Transitional First Floor Deck Design Ideas
Refine by:
Budget
Sort by:Popular Today
141 - 160 of 300 photos
Item 1 of 3
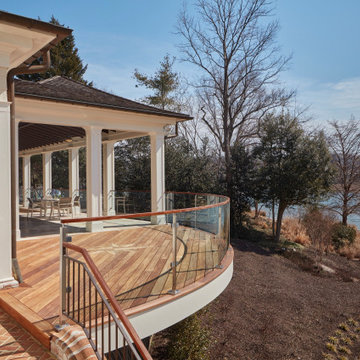
Curved Glass and Ipe railing for this Waterfront re-do. Pool Pavillion and sun deck
This is an example of an expansive transitional backyard and first floor deck with mixed railing.
This is an example of an expansive transitional backyard and first floor deck with mixed railing.
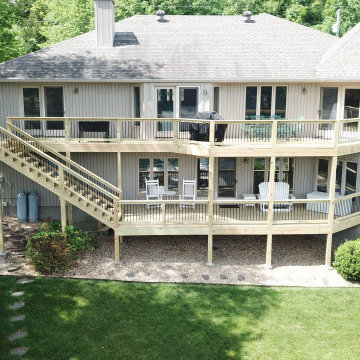
Multi-level Deck with steps,
Expansive transitional backyard and first floor deck in Other.
Expansive transitional backyard and first floor deck in Other.
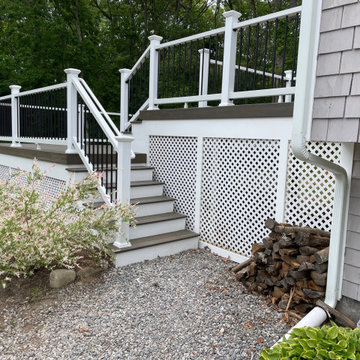
Re-decking Project using Trex in Coastal Bluff and Trex Select Railing.
Lattice Skirting was repaired and framed out.
Photo of a large transitional side yard and first floor deck in Providence with mixed railing.
Photo of a large transitional side yard and first floor deck in Providence with mixed railing.
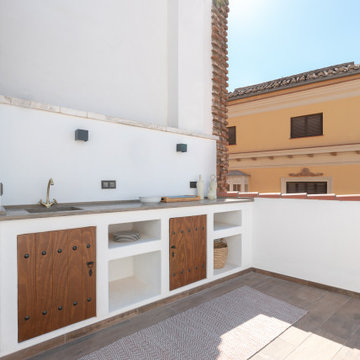
Fotografías reralizadas a un apartamento vacacional en el centro de Málaga. Sencillo, elegante y muy acogedor.
Decoración realizada por la interiorista Sonia Blanco. Suelo y pared de Mutina Ceramics.
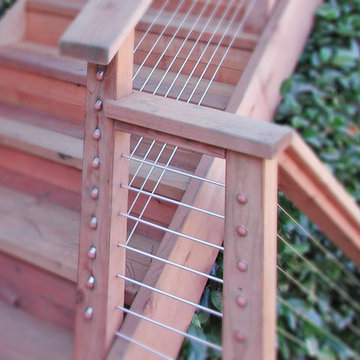
This is an example of a transitional backyard and first floor deck in San Francisco with cable railing.
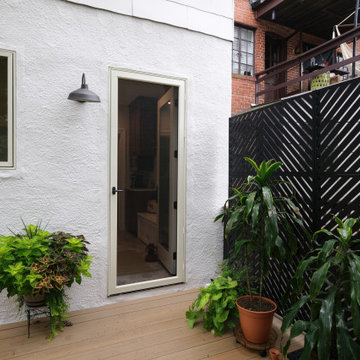
Mid-sized transitional backyard and first floor deck in Baltimore with a container garden and mixed railing.
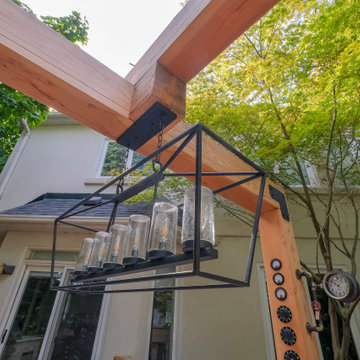
This is an example of a mid-sized transitional backyard and first floor deck in Toronto with a pergola and wood railing.
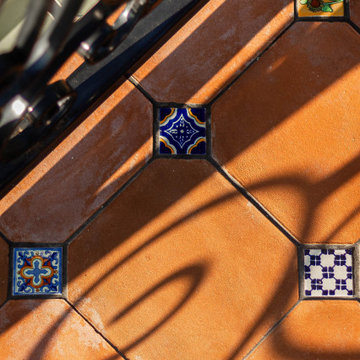
Design ideas for a mid-sized transitional backyard and first floor deck in San Diego with with fireplace, no cover and metal railing.
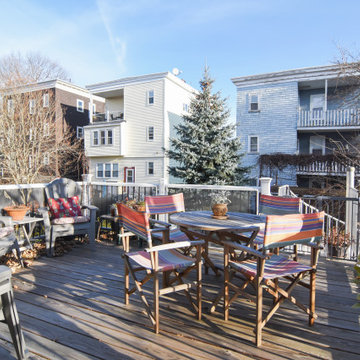
Photo of a mid-sized transitional backyard and first floor deck in Boston with metal railing.
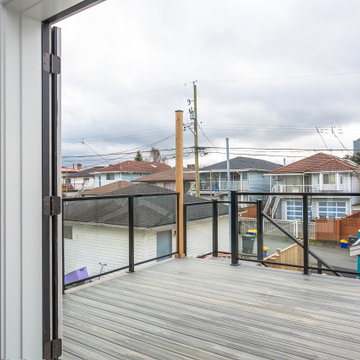
Photo of a mid-sized transitional backyard and first floor deck in Vancouver with no cover and mixed railing.
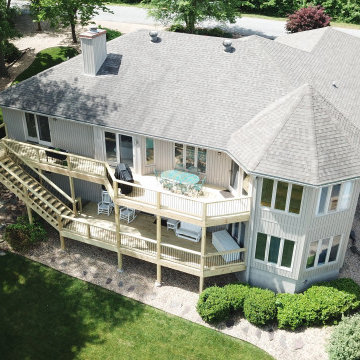
Multi-level Deck with steps,
Inspiration for an expansive transitional backyard and first floor deck in Other.
Inspiration for an expansive transitional backyard and first floor deck in Other.
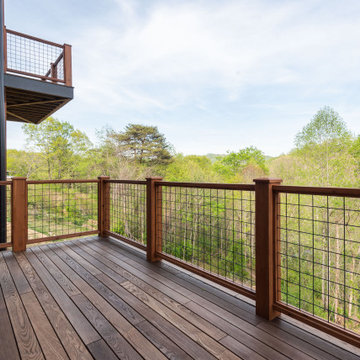
This is an example of a mid-sized transitional first floor deck in Other with a roof extension and mixed railing.
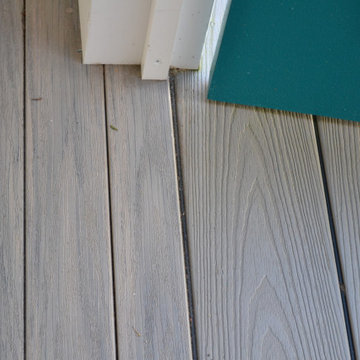
Large transitional backyard and first floor deck in Baltimore with a roof extension and mixed railing.
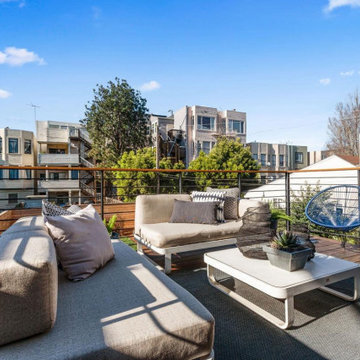
Design ideas for a transitional rooftop and first floor deck in San Francisco with metal railing.
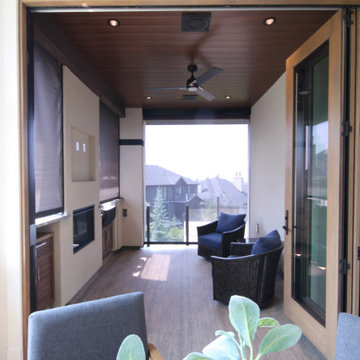
Off the nook and kitchen is a covered, screened-in deck perfect for sitting by the fire and watching some TV. Fully equipped with a BBQ and beverage cabinet, fireplace, TV mount, and integrated speakers. Walkthrough onto the second attached large deck to take in the sun and the mountain views.
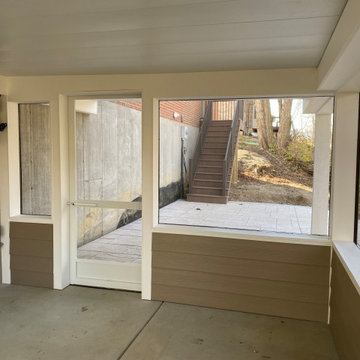
Large family deck that offers ample entertaining space and shelter from the elements in the lower level screened in porch. Watertight lower space created using the Zip-Up Underedecking system. Decking is by Timbertech/Azek in Autumn Chestnut with Keylink's American Series aluminum rail in Bronze.
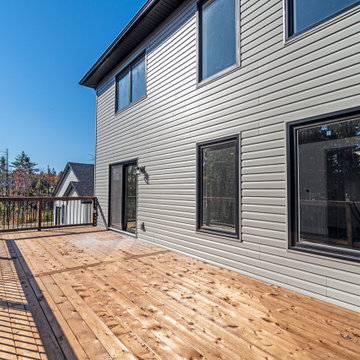
Photo of a mid-sized transitional backyard and first floor deck in Other with no cover and metal railing.
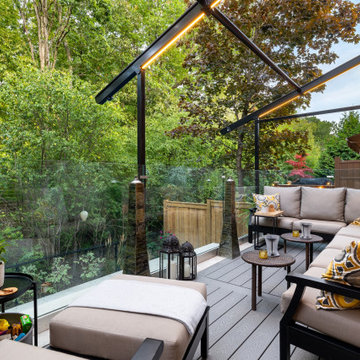
The deck’s glass railings allow a clear view of the adjoining woodland park. It’s the perfect place to relax and enjoy the calming sounds of nature. With the yard backing onto a conservation area, special permits were required before construction could commence.
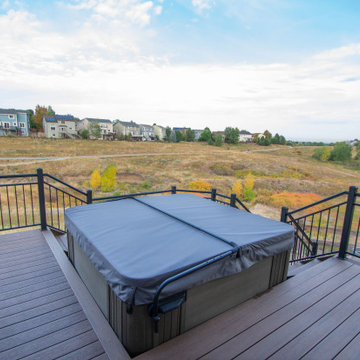
Walk out covered deck with plenty of space and a separate hot tub area. Stone columns, a fire pit, custom wrought iron railing and and landscaping round out this project.
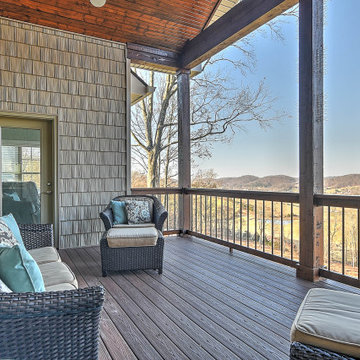
Design ideas for a mid-sized transitional backyard and first floor deck in Other with with privacy feature, a roof extension and mixed railing.
Transitional First Floor Deck Design Ideas
8