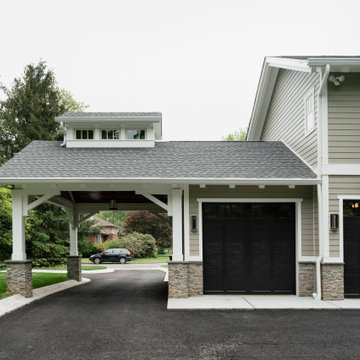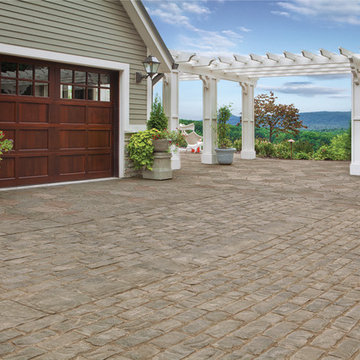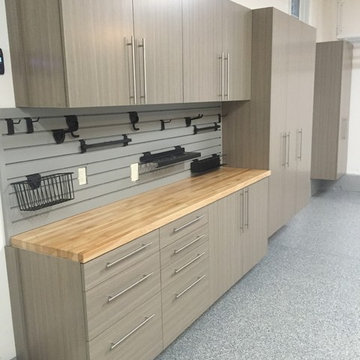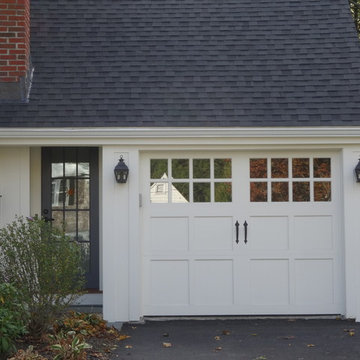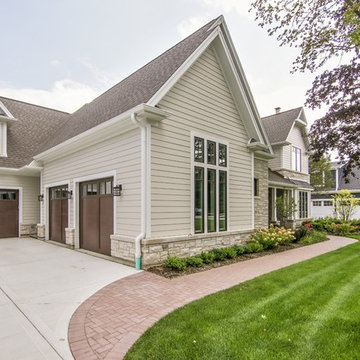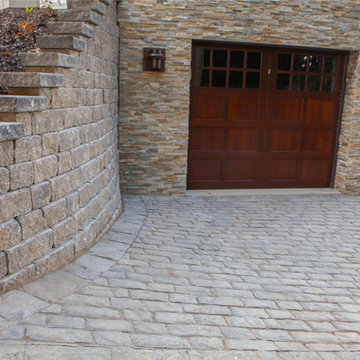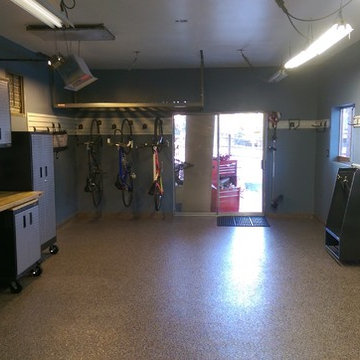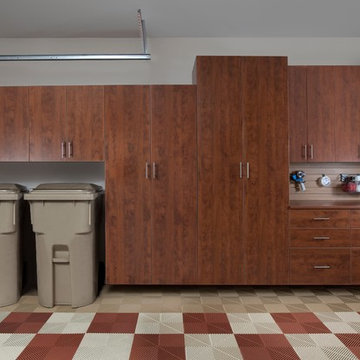Transitional Garage and Granny Flat Design Ideas
Refine by:
Budget
Sort by:Popular Today
61 - 80 of 1,175 photos
Item 1 of 3
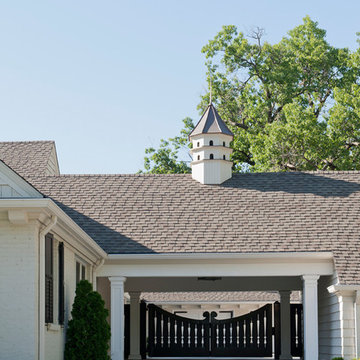
Westbrock Remodel http://www.madewellarchitects.com/
rembrandtcustomtrim.com
#RembrandtCustomTrim
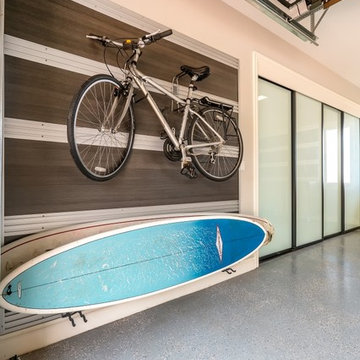
A fusion wall creates the perfect vertical storage solution for bulky sports equipment, like bicycles and surfboards. This garage overhaul utilized previously empty walls and opened up the space for more function while also creating a beautiful design solution. Adjacent interior sliding closet doors keep additional storage in close proximity while being cleverly concealed.
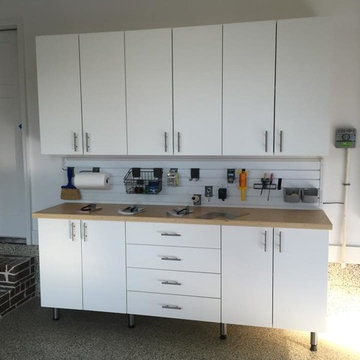
Inspiration for a mid-sized transitional attached two-car garage in Phoenix.
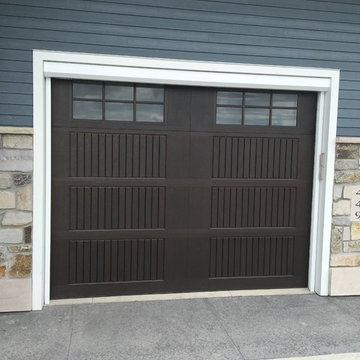
Garage door with an option for Phantom Screens. Hidden away when you're using your door but only the touch of a button away when you want to enjoy the outdoors.
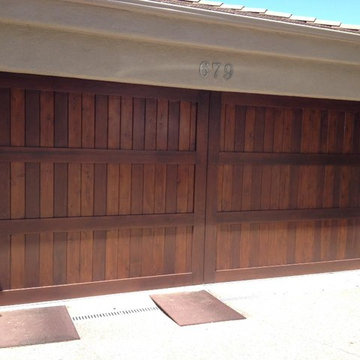
Design ideas for a mid-sized transitional attached shed and granny flat in San Francisco.
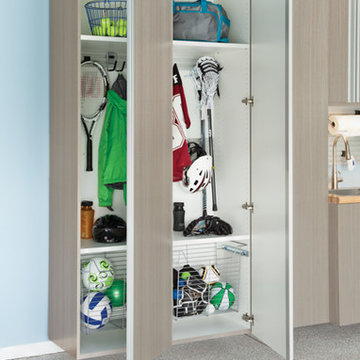
Inspiration for a mid-sized transitional attached two-car workshop in Charleston.
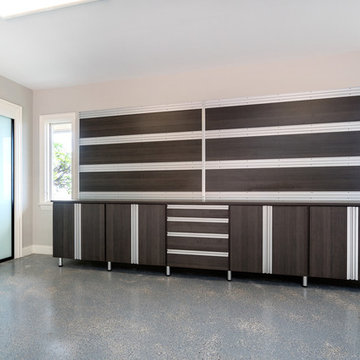
A custom storage wall with a variety of storage accessories (not shown) for storing common household goods and tools, including garden hoses, work tools, lawn chairs, sports equipment and more. Four base cabinets and a stack of drawers create a work surface while also providing additional, concealed storage capacity.
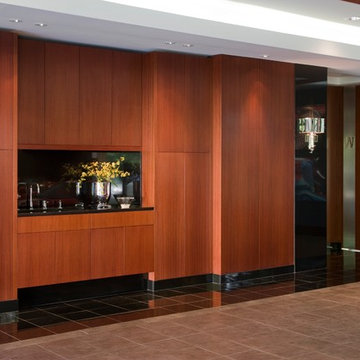
James Haefner Photography
This is an example of a transitional attached shed and granny flat in Detroit.
This is an example of a transitional attached shed and granny flat in Detroit.
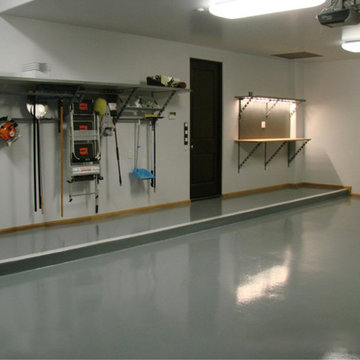
This is an example of a large transitional attached three-car workshop in Atlanta.
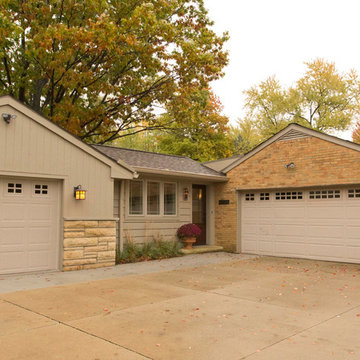
Added breezeway and 2nd attached garage
Laura Dempsey Photography
Design ideas for a transitional attached one-car garage in Cleveland.
Design ideas for a transitional attached one-car garage in Cleveland.
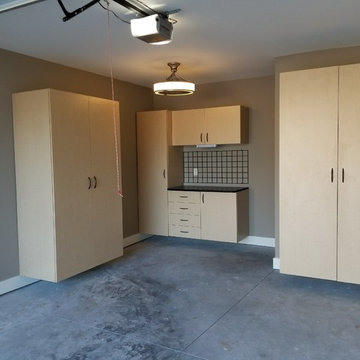
Design ideas for a small transitional attached one-car workshop in Atlanta.
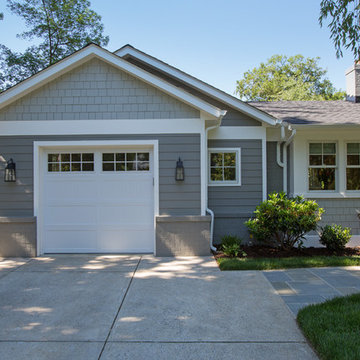
This beautiful garage was once a carport. We moved the garage forward to make space for a mudroom directly behind the new garage. The decorative gray brick half wall ties in the new design.
Transitional Garage and Granny Flat Design Ideas
4


