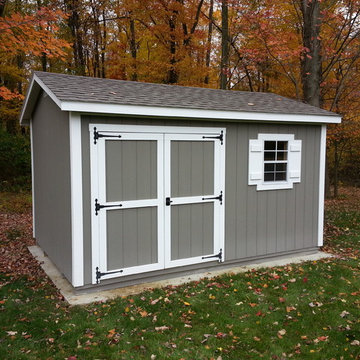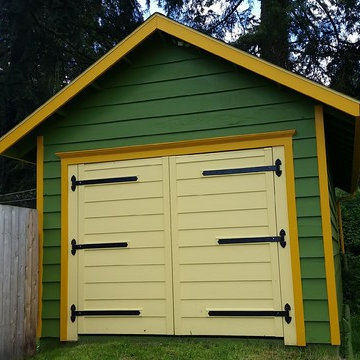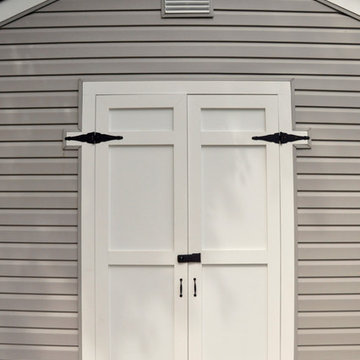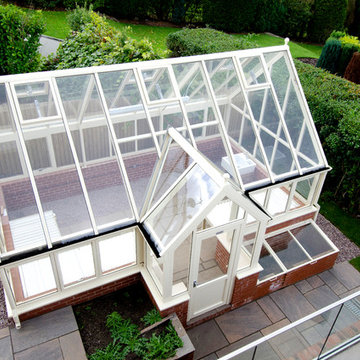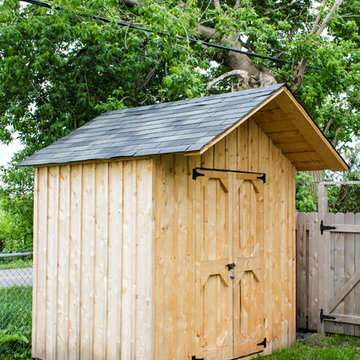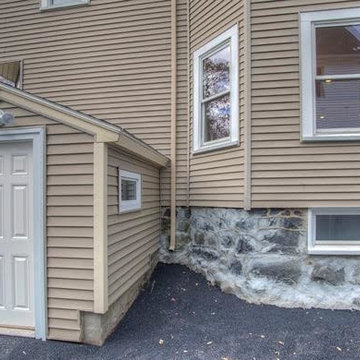Transitional Garage and Granny Flat Design Ideas
Refine by:
Budget
Sort by:Popular Today
21 - 40 of 73 photos
Item 1 of 3
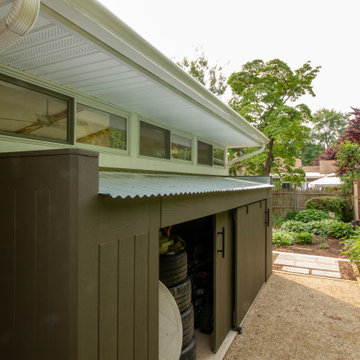
Storage shed with barn doors along sun-room addition and pathway .
This is an example of a mid-sized transitional attached garden shed in Philadelphia.
This is an example of a mid-sized transitional attached garden shed in Philadelphia.
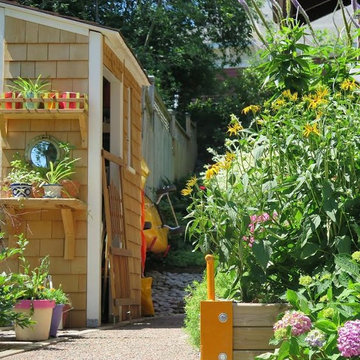
A tiny garden shed to keep garden tools and supplies in order. Measuring less than a meter deep, it has a hand laid stone floor, recycled windows, shelving at one end and racks for tools on the rear wall and an antique ships port hole to reflect the garden.
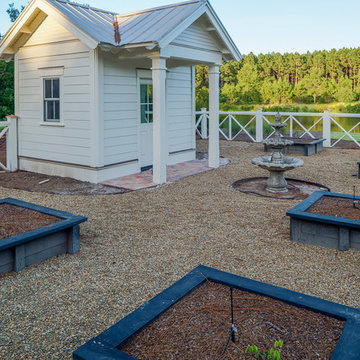
Love the potting shed and raised beds to go with this side yard. The chip and dale fence, with wire mesh, helps keep animals out of the garden area - a must in the South! For a completely low maintenance area, the homeowners have used pebbles for the garden yard.
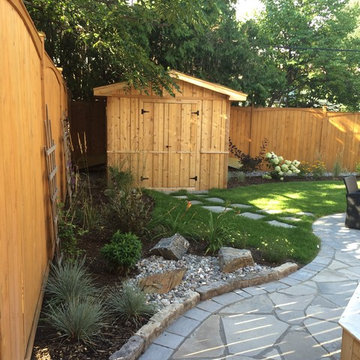
Smaller ledgerock with amazing texture and color variation lines this beautiful garden.
This is an example of a small transitional detached garden shed in Ottawa.
This is an example of a small transitional detached garden shed in Ottawa.
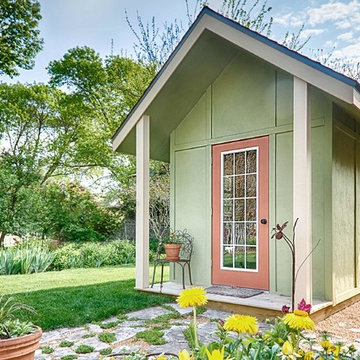
Using vibrant colors on this adorable custom designed garden shed adds functional charm to the backyard.
This is an example of a transitional detached garden shed in Other.
This is an example of a transitional detached garden shed in Other.
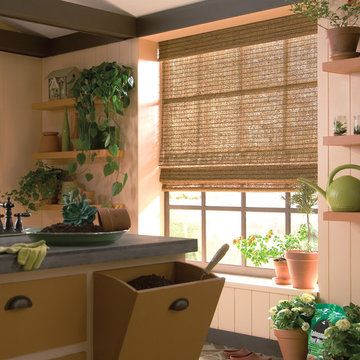
Hunter Douglas Provenance Woven Wood Roman Shade in Garden Room
Inspiration for a mid-sized transitional garden shed in New York.
Inspiration for a mid-sized transitional garden shed in New York.
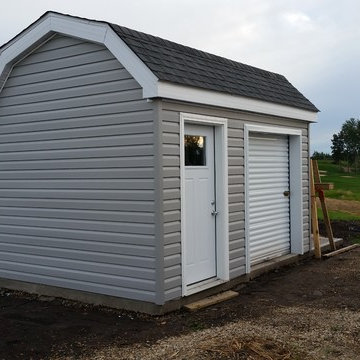
This shed is built to house a personal golf cart and have loft storage above. Built on a concrete pad with wood storage off to one side.
Mid-sized transitional detached garden shed in Calgary.
Mid-sized transitional detached garden shed in Calgary.
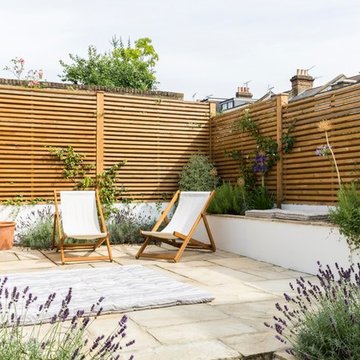
The rear of the property has been completely redone. The rear and side brick facades have been painted white. New aluminium framed doors and windows open the kitchen and dining area onto the garden. The garden has been landscaped with limestone levels, steps and rendered raised planters. A hand made timber slatted fence gives the needed privacy.
Photography by Chris Snook
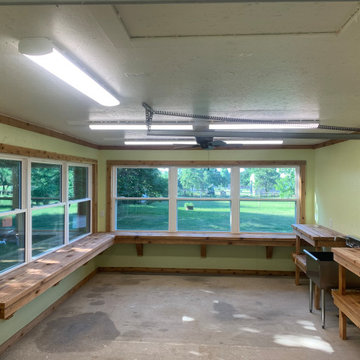
Inside, we built cedar benches and work tables to allow for plenty of space for pots, plants, and gardening tools. A convenient utility sink was also installed, along with ample lighting over the work area.
The clients opted to leave the floor as unfinished concrete, due to the nature of the space and what it was to be used for.
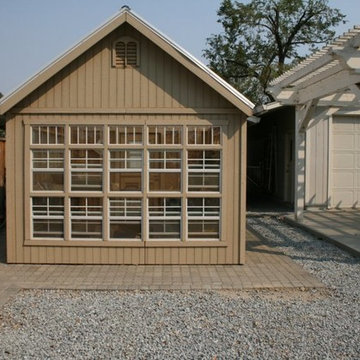
Design ideas for a mid-sized transitional detached garden shed in San Francisco.
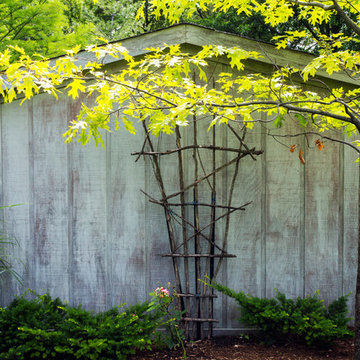
Photography by Linda Oyama Bryan
This is an example of a mid-sized transitional detached garden shed in Other.
This is an example of a mid-sized transitional detached garden shed in Other.
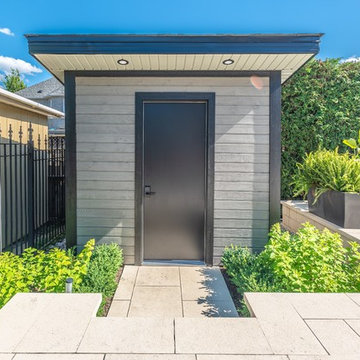
The clients were updating the interior of their home when they hired Pro-Land to start their design. They wanted a contemporary look for their landscape, with a monochromatic colour scheme and dark accents to make a statement. The pool was the feature of the space, which was centered on the house so from the inside looking out, you'd see the bright blue water. Surrounding the pool we created space for an outdoor kitchen, dining, water feature and a deck/lounge space. The deck was constructed in the corner of the lot to break up the interlock, privacy screens anchor the space and give it a feeling of intimacy.
Effie Edits Inc.
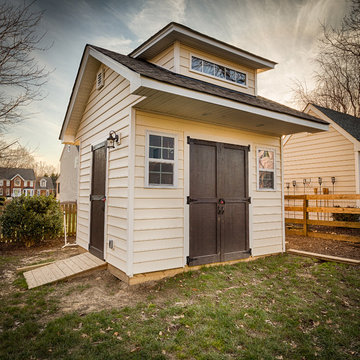
Design ideas for a mid-sized transitional detached garden shed in Richmond.
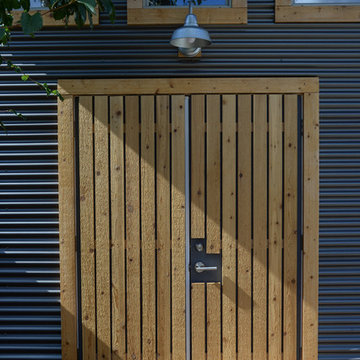
Design ideas for a mid-sized transitional detached garden shed in Orange County.
Transitional Garage and Granny Flat Design Ideas
2


