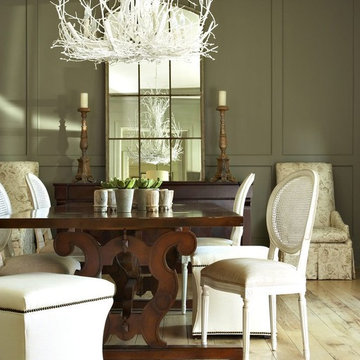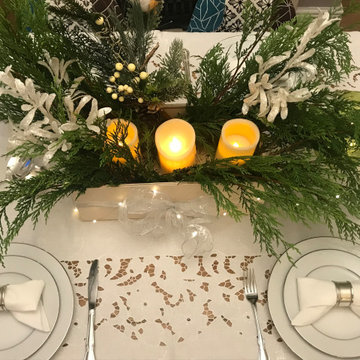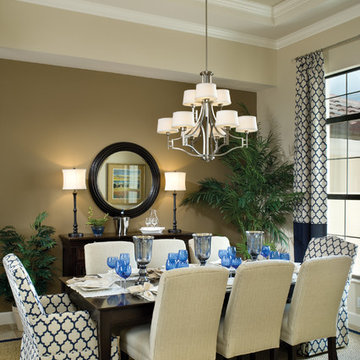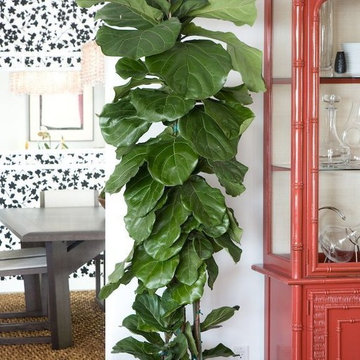Transitional Green Dining Room Design Ideas
Refine by:
Budget
Sort by:Popular Today
101 - 120 of 1,228 photos
Item 1 of 3
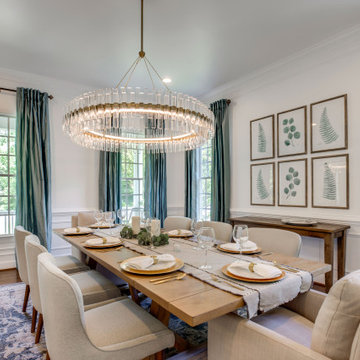
Inspiration for a large transitional dining room in DC Metro with white walls.
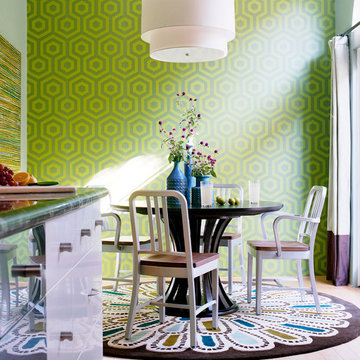
Joe Schmzler
Photo of a transitional dining room in Los Angeles with green walls, light hardwood floors and no fireplace.
Photo of a transitional dining room in Los Angeles with green walls, light hardwood floors and no fireplace.
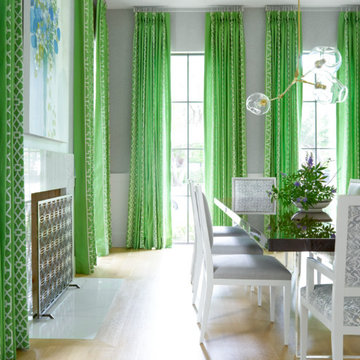
Design ideas for a transitional dining room in Dallas with grey walls, light hardwood floors and a standard fireplace.
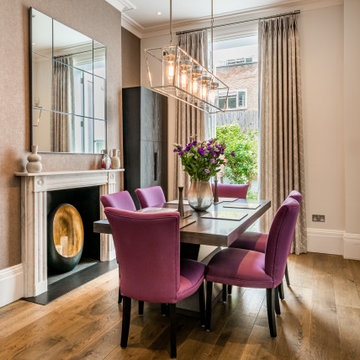
Photo of a transitional dining room in London with beige walls, dark hardwood floors, a standard fireplace and brown floor.
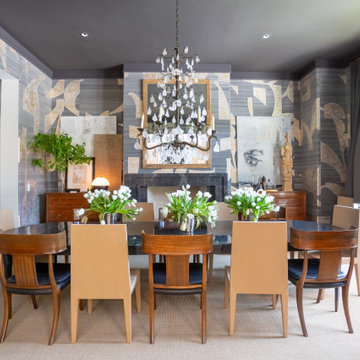
Designer: Robert Brown
Fireplace: Denise McGaha
This is an example of a large transitional separate dining room in Atlanta with a standard fireplace, a stone fireplace surround, beige floor, multi-coloured walls and carpet.
This is an example of a large transitional separate dining room in Atlanta with a standard fireplace, a stone fireplace surround, beige floor, multi-coloured walls and carpet.
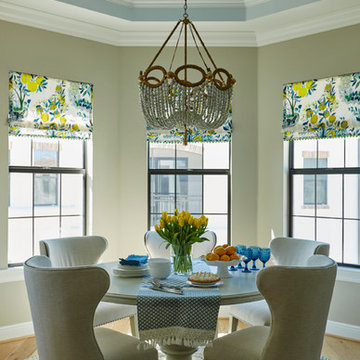
We began this beautiful project at the pre-build stage with our clients and managed it from beginning to end. This project is luxury condo living on a golf course. Our client loved all shades of blues, and we incorporated them in each and every room throughout the home. The classy furnishings and cozy decor create a warm, inviting ambience. At the reveal, the wife shared that "I feel like Barbie, and this is my DREAMHOUSE!"
---
Pamela Harvey Interiors offers interior design services in St. Petersburg and Tampa, and throughout Florida’s Suncoast area, from Tarpon Springs to Naples, including Bradenton, Lakewood Ranch, and Sarasota.
For more about Pamela Harvey Interiors, see here: https://www.pamelaharveyinteriors.com/
To learn more about this project, see here: https://www.pamelaharveyinteriors.com/portfolio-galleries/naples-golf-course-overlook-naples-fl
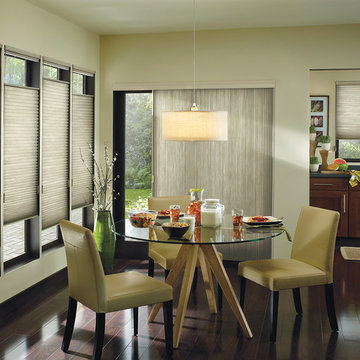
Hunter Douglas Honeycomb Shades, Applause Easyrise
Mid-sized transitional kitchen/dining combo in Phoenix with beige walls and medium hardwood floors.
Mid-sized transitional kitchen/dining combo in Phoenix with beige walls and medium hardwood floors.
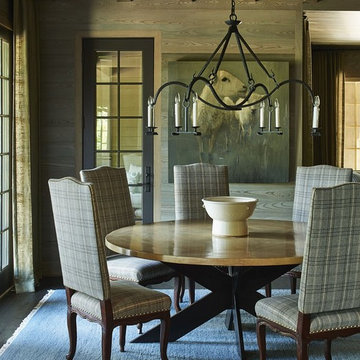
This is an example of a large transitional separate dining room in Charlotte with dark hardwood floors and no fireplace.
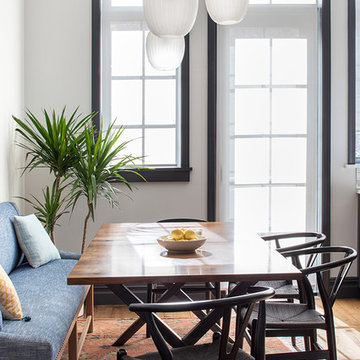
Design ideas for a transitional dining room in New York with white walls, medium hardwood floors and brown floor.
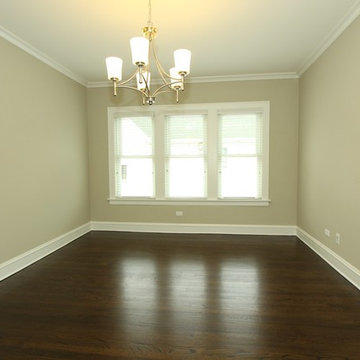
Dan Di Nanno
This is an example of a small transitional separate dining room in Chicago with beige walls, dark hardwood floors, no fireplace and brown floor.
This is an example of a small transitional separate dining room in Chicago with beige walls, dark hardwood floors, no fireplace and brown floor.
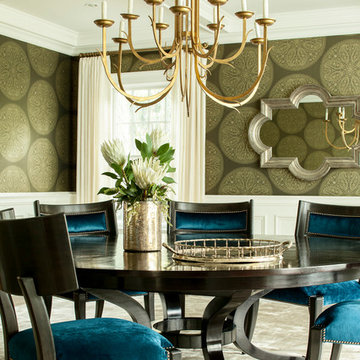
Transitional dining room with wallpaper and custom chairs.
Photo of a transitional dining room in New York.
Photo of a transitional dining room in New York.
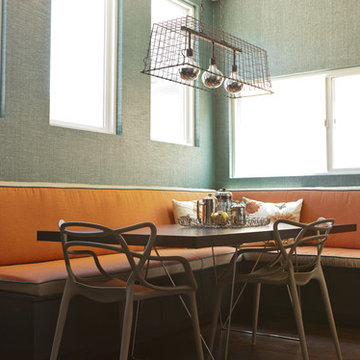
Remodel by LOCZIdesign; Photography by Bryan Alberstat
Design ideas for a transitional dining room in San Francisco.
Design ideas for a transitional dining room in San Francisco.
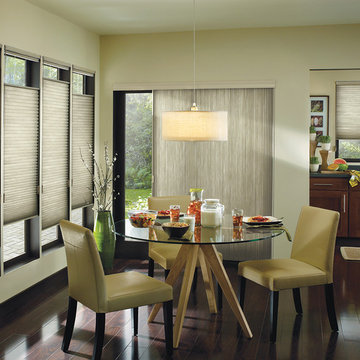
Hunter Douglas | Duette®
Duette®
The original single- and double-honeycomb Duette® shades come in multiple cell sizes, a horizontal or Vertiglide™ vertical orientation, and a range of light-control options from sheer to opaque.
Energy Efficiency
COOL IN THE SUMMER, WARM IN THE WINTER
Did you know that up to 50% of a home’s heating and cooling energy can be lost through its windows? That’s why we designed this unique cellular shade that traps air in distinct pockets to help keep your house cool in the summer and warm in the winter.
And while the honeycomb design is praised for its efficiency, its shape and overall aesthetic are nothing short of beautiful.
Double Honeycomb
EVEN GREATER EFFICIENCIES
Our double-honeycomb construction traps air even more efficiently than our single honeycomb by sandwiching two honeycomb cells between your room and the window.
Absorb Sound
REDUCE OUTSIDE NOISE
Improve your room’s acoustics while reducing the intensity of outside sound. It starts at the windows.
The degree of sound control will depend on the fabric you choose, so if this is an important feature to you, be sure to discuss it with your sales expert.
Top-Down/Bottom-Up
PRIVACY WITH A VIEW
The Top-Down/Bottom-Up feature offers a more versatile approach to light control. Open from the top, from the bottom, or find somewhere in-between–for the perfect balance of privacy and light.
Energy Efficiency
COOL IN THE SUMMER, WARM IN THE WINTER
Did you know that up to 50% of a home’s heating and cooling energy can be lost through its windows? That’s why we designed this unique cellular shade that traps air in distinct pockets to help keep your house cool in the summer and warm in the winter.
And while the honeycomb design is praised for its efficiency, its shape and overall aesthetic are nothing short of beautiful.
Double Honeycomb
EVEN GREATER EFFICIENCIES
Our double-honeycomb construction traps air even more efficiently than our single honeycomb by sandwiching two honeycomb cells between your room and the window.
Absorb Sound
REDUCE OUTSIDE NOISE
Improve your room’s acoustics while reducing the intensity of outside sound. It starts at the windows.
The degree of sound control will depend on the fabric you choose, so if this is an important feature to you, be sure to discuss it with your sales expert.
Vertiglide™
FOR LARGE WINDOWS AND SLIDING DOORS
Vertiglide™ offers an exceptional, energy-efficient vertical solution for large expanses of windows and sliding glass doors.
Top-Down/Bottom-Up
PRIVACY WITH A VIEW
The Top-Down/Bottom-Up feature offers a more versatile approach to light control. Open from the top, from the bottom, or find somewhere in-between–for the perfect balance of privacy and light.
UV protection
SUNSCREEN FOR YOUR VALUABLES
Protect your furniture, flooring and artwork from fading with at least 75% protection from harmful UV rays
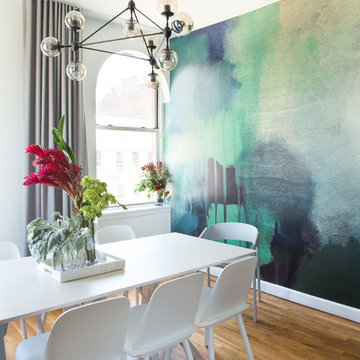
Photos by Claire Esparros for Homepolish
Inspiration for a transitional dining room in Other with multi-coloured walls, medium hardwood floors and brown floor.
Inspiration for a transitional dining room in Other with multi-coloured walls, medium hardwood floors and brown floor.
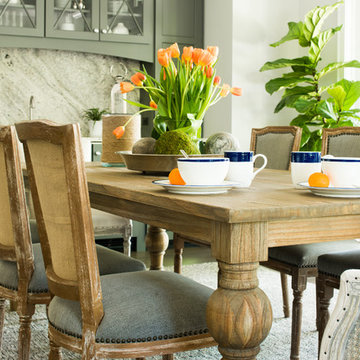
This is an example of a mid-sized transitional separate dining room in Minneapolis with white walls, dark hardwood floors and grey floor.
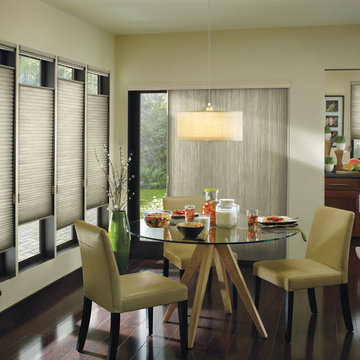
Photo of a small transitional kitchen/dining combo in New York with beige walls and dark hardwood floors.
Transitional Green Dining Room Design Ideas
6
