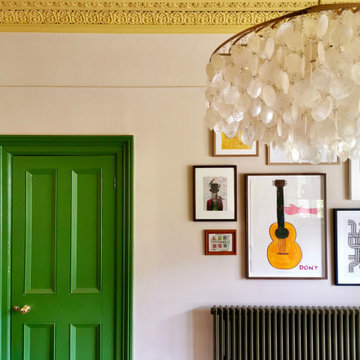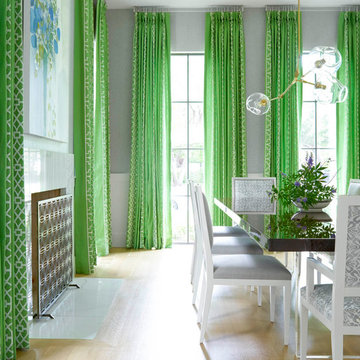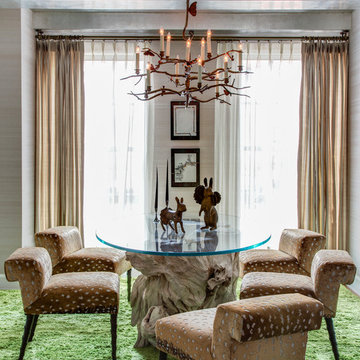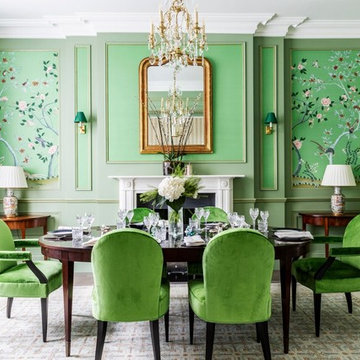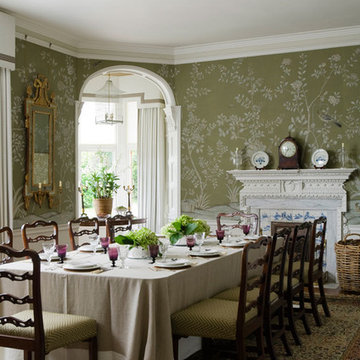Transitional Green Dining Room Design Ideas
Refine by:
Budget
Sort by:Popular Today
121 - 140 of 1,228 photos
Item 1 of 3
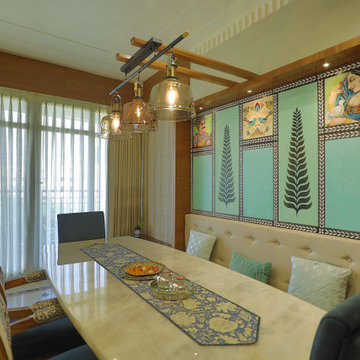
The backdrop to the dining wall also acts as an overall highlight in the space.
Inspiration for a transitional dining room in Delhi.
Inspiration for a transitional dining room in Delhi.
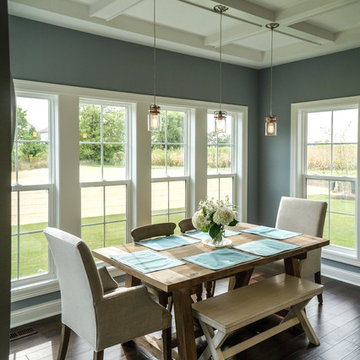
DJK Custom Homes
Design ideas for a mid-sized transitional kitchen/dining combo in Chicago with grey walls and dark hardwood floors.
Design ideas for a mid-sized transitional kitchen/dining combo in Chicago with grey walls and dark hardwood floors.
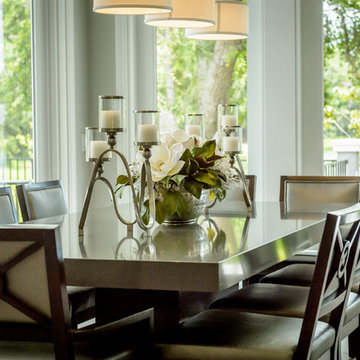
This gorgeous dining room table has a custom made tabletop with a 2" thick Quartz shell in Shadow Gray, creating a 3" look with the mitered edge. Created with Q™ Premium Natural Quartz, this quartz table top is low maintenance, stain-resistant, and nearly indestructible...perfect for a household with lots of guests and grandchildren too. What a wonderful piece for this contemporary look home.
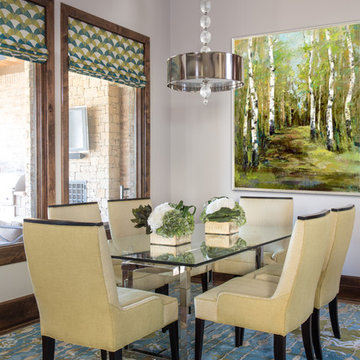
A color palette of chartreuse and turquoise adds a light and fresh feel that easily transitions into the adjacent family room that houses a color palette of turquoise, orange and gray.
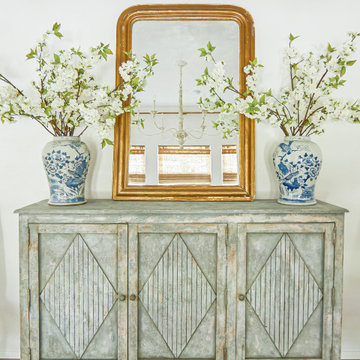
The painted Gustavian style console serves as a center piece opposite the large windows in the narrow, yet light filled dining space. An antique Louis Philippe mirror flanked by two Chinese export porcelain vases filled with cherry blossoms brighten the room and stand out against the custom plaster walls.
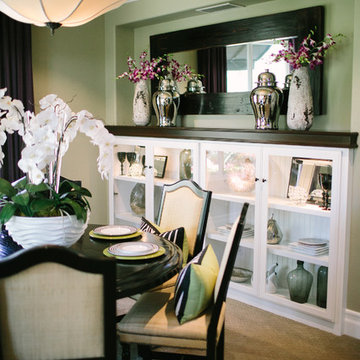
Photo of a small transitional kitchen/dining combo in Orange County with green walls, carpet and no fireplace.
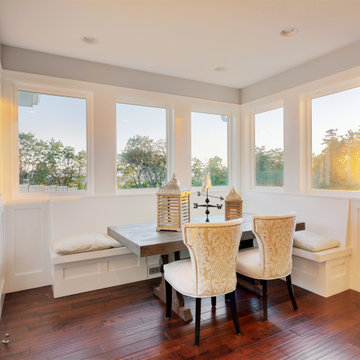
Modern transitional farmhouse with white cabinets and wood floor
Design ideas for a mid-sized transitional dining room in Tampa with medium hardwood floors.
Design ideas for a mid-sized transitional dining room in Tampa with medium hardwood floors.
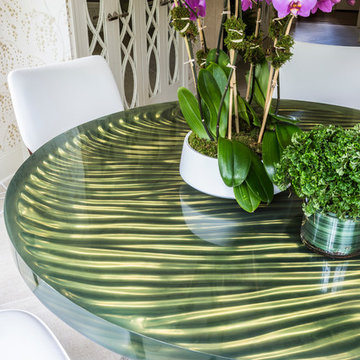
Photo of a mid-sized transitional kitchen/dining combo in New York with beige walls, ceramic floors and no fireplace.
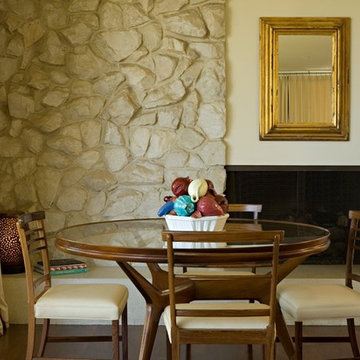
Design ideas for a transitional dining room in Los Angeles with beige walls, dark hardwood floors, a stone fireplace surround and a ribbon fireplace.
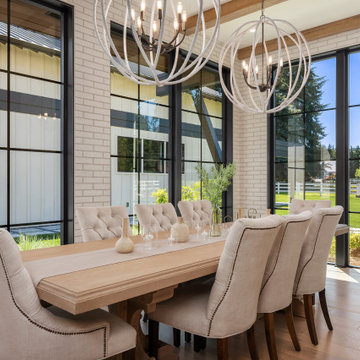
The dining room at Silver Spurs is magical. The west facing windows get incredible sunsets with horizontal evening light pouring in through the gridded windows onto the brick face surround. A 10 foot table is nearly dwarfed in this space so we opted for double pendants to fill the linear space perfectly!
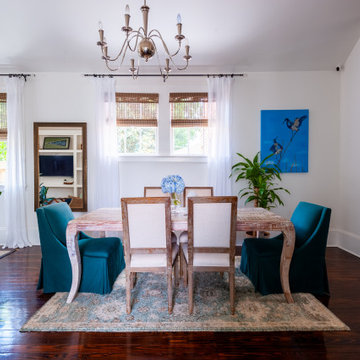
New Orleans uptown home with plenty of natural lighting
Transitional space between living room and dining room separated by large wall mirror and wood flooring
Natural woven shades and white sheer curtains to let the natural light in
Rustic dining room table with green accent chairs and light colored area rug underneath
Blue flowers and blue wall art to compliment the blue decor living room
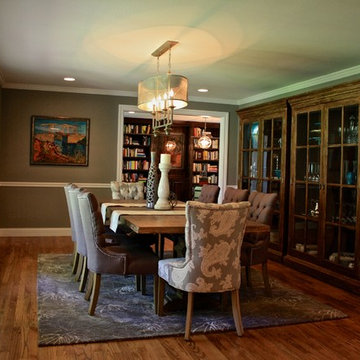
Large transitional separate dining room in St Louis with grey walls and medium hardwood floors.
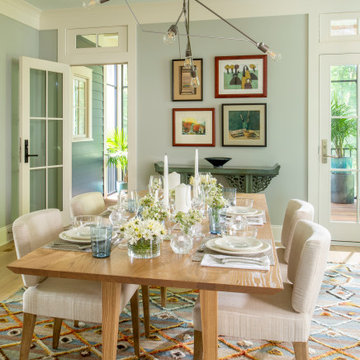
In coming to Minnesota from Iceland, the owners of Home 4 found themselves more than 3,000 miles away from home, hoping to build something new – literally and figuratively – that would feel like home for their family of five. They purchased a scenic piece of land in Rochester and identified a general idea of the spaces they would need, but they struggled with how to define a sense of character that would incorporate their culture and identity into the design. The architect-led design team was tasked with creating a house that would help establish the homeowners’ roots in a new country while still recalling familiar comforts of their heritage.
The result is a warm family home that combines elements of Nordic design with a touch of American farmhouse aesthetic. Gracious proportions, custom woodworking, and cheerful details create a welcoming atmosphere, while modern conveniences like a large mudroom and second-floor laundry help day-to-day life feel easy.
Around each corner, a new detail greets the eye, from the Lundie-inspired column at the staircase, to the double-heart detail inscribed in the woodwork, to the custom table designed for the breakfast nook. Each element is lovely individually, but experiencing the holistic effect as the details intentionally pair and play together helps to craft a house that feels like home.
Most important, the homeowners’ history, heritage, and hopes are melded together into a home that represents their family. Each unique element and carefully considered material combine to form a house that feels as if it could have belonged to this family for generations, even though it is brand new.
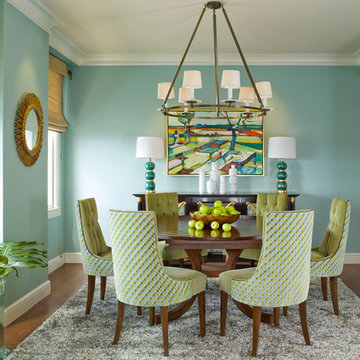
David Duncan Livingston
Inspiration for a transitional separate dining room in San Francisco with blue walls, medium hardwood floors and no fireplace.
Inspiration for a transitional separate dining room in San Francisco with blue walls, medium hardwood floors and no fireplace.

Transitional dining room in Los Angeles with beige walls, medium hardwood floors, brown floor, exposed beam, wood and brick walls.
Transitional Green Dining Room Design Ideas
7
