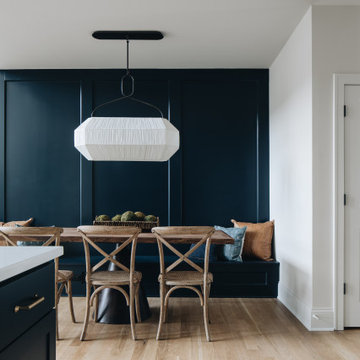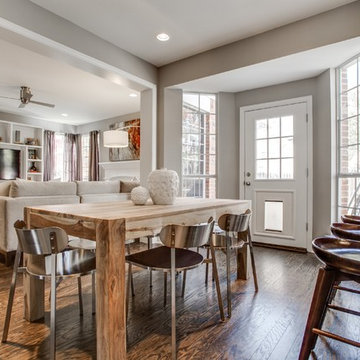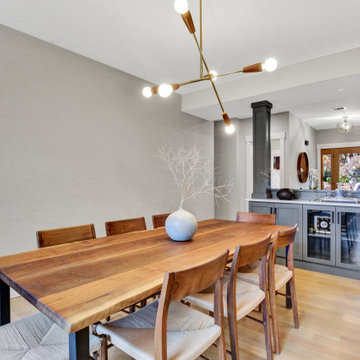Transitional Grey Dining Room Design Ideas
Refine by:
Budget
Sort by:Popular Today
141 - 160 of 11,149 photos
Item 1 of 3
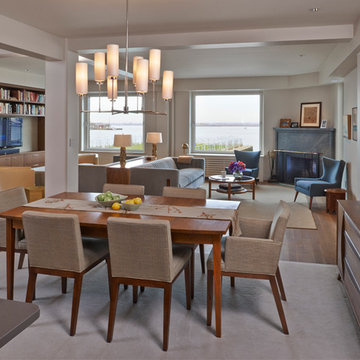
Adam Chinitz Photographer
Inspiration for a mid-sized transitional open plan dining in New York with beige walls and medium hardwood floors.
Inspiration for a mid-sized transitional open plan dining in New York with beige walls and medium hardwood floors.
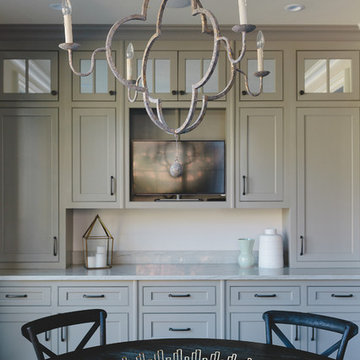
Photo Credit: Willett Photography http://www.willettphoto.com
The home is located in Atlanta, GA and was a complete ground up project. We worked with the very talented architect Rodolfo Castro. We worked closely with him and the clients to achieve the right interior layout as well as the furniture plan. As far as the interior design, we helped with the selections of the various finishes (flooring, bathroom tiles, paint colors for both interior and exterior, hardware, furniture and light fixtures). Working with great vendors such as Francois & Co. for the kitchen hood and the fireplace, Specialty Tile, Circa Lighting, Century Furniture, and many other wonderful local vendors. This helped us achieve the perfect atmosphere and architectural detail in the space. The clients were very involved in the selection process and so it helped that they had great taste! It was a great project from concept to the finished design.

This great home in Bent Tree, with stunning golf course views, was a delightful project! Due to unfortunate water damage, we were given the opportunity to redesign a beautiful dining room, kitchen and breakfast area in the coastal style this couple has enjoyed for decades. We were able to embrace all of the things they love: fine materials such as marble, the clean transitional aesthetic and light and bright areas. Our clients’ favorite color, blue, was strategically incorporated throughout the spaces in varying tones to create depth and interest. The kitchen was expanded to ensure functionality and provide oodles of storage. This peaceful and inviting retreat will surely be enjoyed for many years to come.
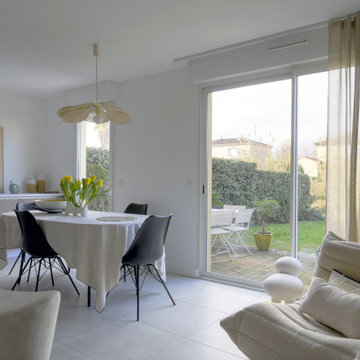
La cuisine a été pensée de manière à être très fonctionnelle et optimisée.
Les colonnes frigo, four/micro ondes et rangements servent de séparation visuelle avec la continuité des meubles bas. Ceux ci traités de la même manière que la cuisine servent davantage de buffet pour la salle à manger.
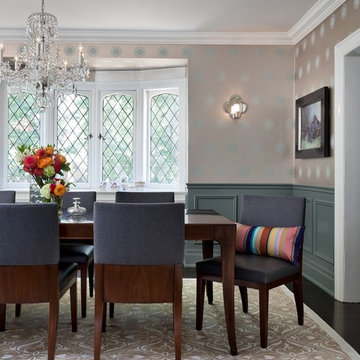
Photography: Donna Griffith
Transitional separate dining room in Toronto with dark hardwood floors and multi-coloured walls.
Transitional separate dining room in Toronto with dark hardwood floors and multi-coloured walls.
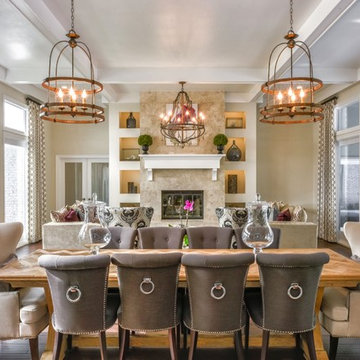
Design ideas for a large transitional open plan dining in Tampa with beige walls, dark hardwood floors, a standard fireplace, a stone fireplace surround and brown floor.
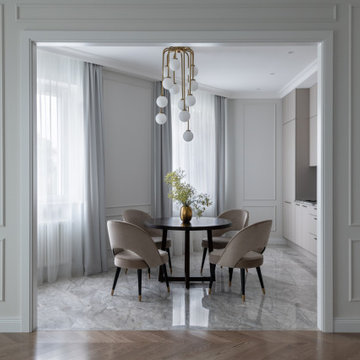
Квартира в стиле современной классики.
Основная идея проекта: создать комфортный светлый интерьер с чистыми линиями и минимумом вещей для семейной пары.
Полы: Инженерная доска в раскладке "французская елка" из ясеня, мрамор, керамогранит.
Отделка стен: молдинги, покраска, обои.
Межкомнатные двери произведены московской фабрикой.
Мебель изготовлена в московских столярных мастерских.
Декоративный свет ведущих европейских фабрик и российских мастерских.
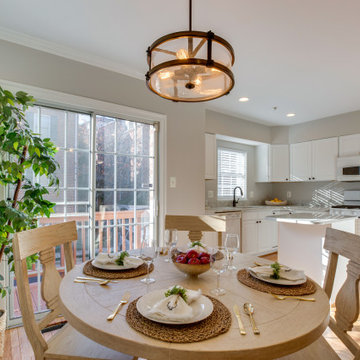
This is an example of a mid-sized transitional dining room in DC Metro with grey walls, light hardwood floors and brown floor.
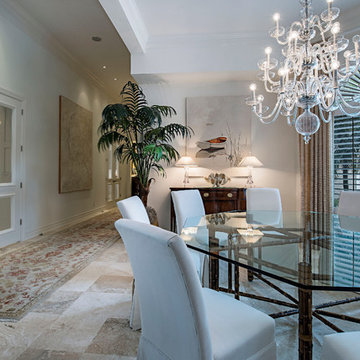
Photo of a large transitional kitchen/dining combo in Miami with white walls, travertine floors and no fireplace.
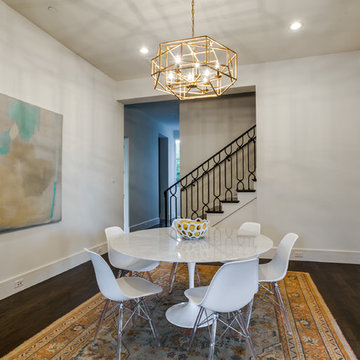
Situated on one of the most prestigious streets in the distinguished neighborhood of Highland Park, 3517 Beverly is a transitional residence built by Robert Elliott Custom Homes. Designed by notable architect David Stocker of Stocker Hoesterey Montenegro, the 3-story, 5-bedroom and 6-bathroom residence is characterized by ample living space and signature high-end finishes. An expansive driveway on the oversized lot leads to an entrance with a courtyard fountain and glass pane front doors. The first floor features two living areas — each with its own fireplace and exposed wood beams — with one adjacent to a bar area. The kitchen is a convenient and elegant entertaining space with large marble countertops, a waterfall island and dual sinks. Beautifully tiled bathrooms are found throughout the home and have soaking tubs and walk-in showers. On the second floor, light filters through oversized windows into the bedrooms and bathrooms, and on the third floor, there is additional space for a sizable game room. There is an extensive outdoor living area, accessed via sliding glass doors from the living room, that opens to a patio with cedar ceilings and a fireplace.
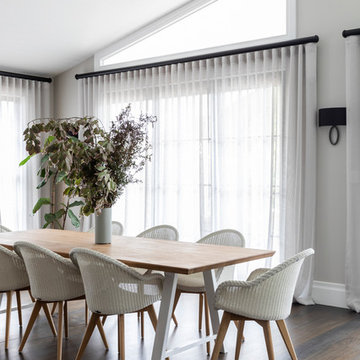
Pablo Veiga
Inspiration for a transitional dining room in Sydney with grey walls, medium hardwood floors and brown floor.
Inspiration for a transitional dining room in Sydney with grey walls, medium hardwood floors and brown floor.
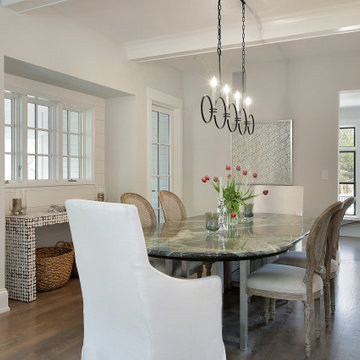
Inspiration for a transitional kitchen/dining combo in Chicago with white walls, medium hardwood floors, no fireplace, brown floor, exposed beam and planked wall panelling.
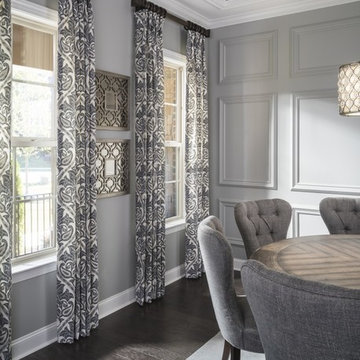
D Randolph Foulds Photography
Inspiration for a transitional dining room in Charlotte.
Inspiration for a transitional dining room in Charlotte.
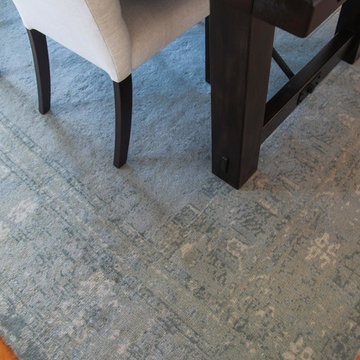
Dining room was updated to include 2 large glass pendant lights over a rustic wood dining table with tufted linen chairs. China cabinet was painted white with a blue interior to coordinate with the hand-tufted wool rug and accessories.
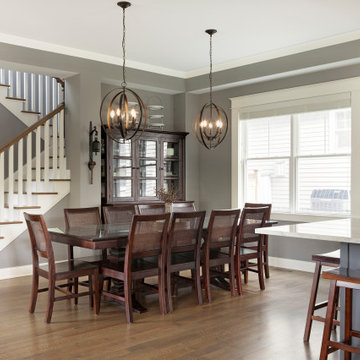
Design ideas for a mid-sized transitional open plan dining in Minneapolis with medium hardwood floors.
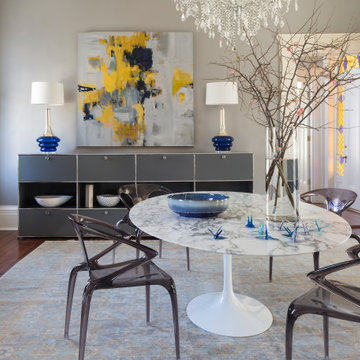
Transitional separate dining room in Charleston with grey walls, dark hardwood floors and brown floor.
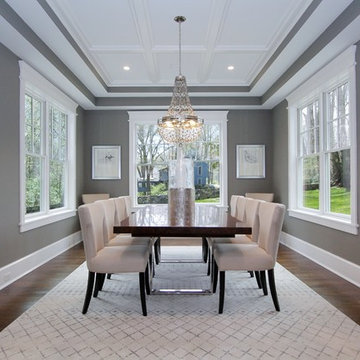
BA Staging & Interiors
Transitional dining room in New York with grey walls, dark hardwood floors and brown floor.
Transitional dining room in New York with grey walls, dark hardwood floors and brown floor.
Transitional Grey Dining Room Design Ideas
8
