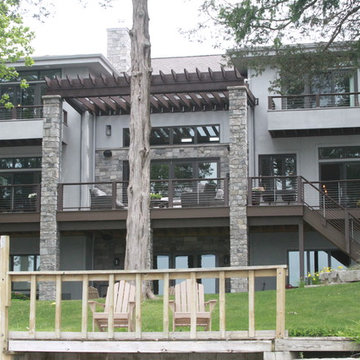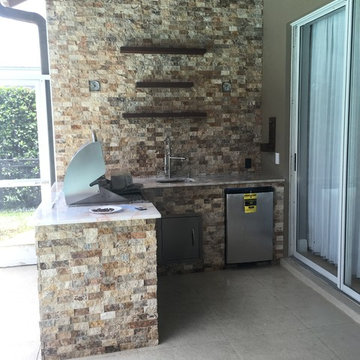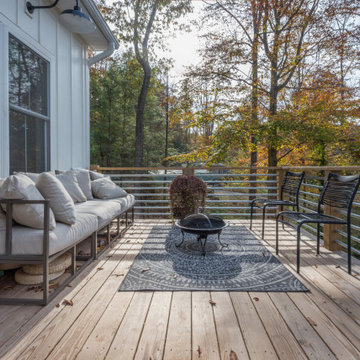Refine by:
Budget
Sort by:Popular Today
121 - 140 of 6,480 photos
Item 1 of 3
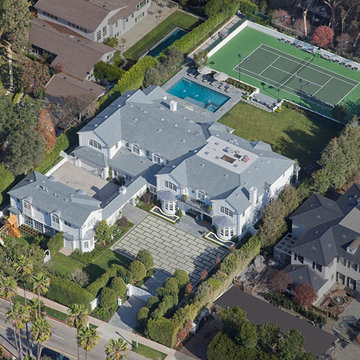
This is an example of an expansive transitional courtyard partial sun driveway for summer in Los Angeles with a garden path and concrete pavers.
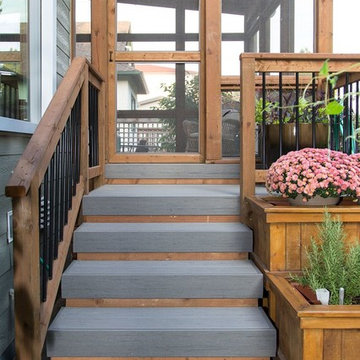
This is an example of a mid-sized transitional backyard deck in Other with a roof extension.
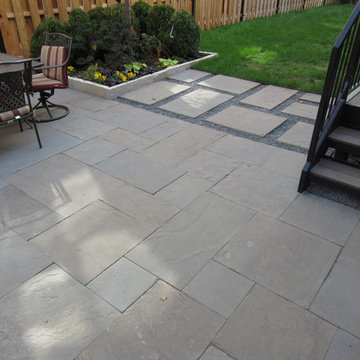
Designed by Pamela Self Landscape Architecture
Design ideas for a mid-sized transitional backyard patio in Chicago with stamped concrete and no cover.
Design ideas for a mid-sized transitional backyard patio in Chicago with stamped concrete and no cover.
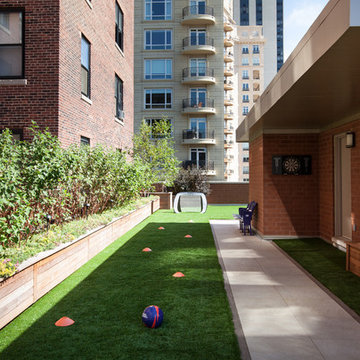
On this side of the roof here is where the adults can act like kids, This day shot of the steel tipped dart board, soccer obstacle course and chilling area.
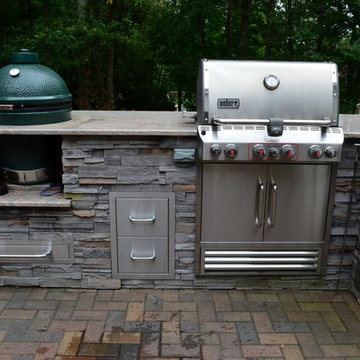
AFTER - Outdoor kitchen with Big Green Egg and Weber grill. The bar has a granite top and cultured stone veneer on the sides. There is plenty of stainless steel storage.
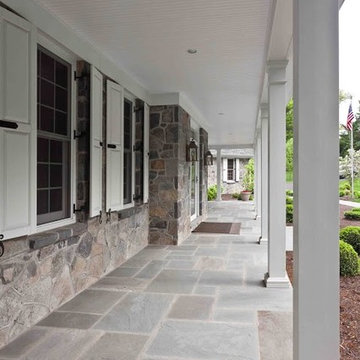
Inspiration for a mid-sized transitional front yard verandah in Other with natural stone pavers and a roof extension.
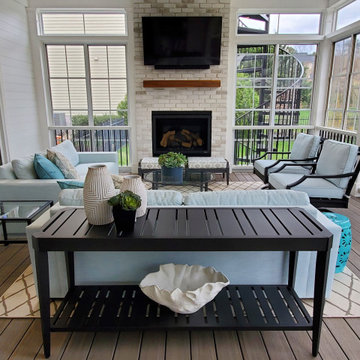
This 3-Season Room addition to my client's house is the perfect extension of their interior. A fresh and bright palette brings the outside in, giving this family of 4 a space they can relax in after a day at the pool, or gather with friends for a cocktail in front of the fireplace.
And no! Your eyes are not deceiving you, we did seaglass fabric on the upholstery for a fun pop of color! The warm gray floors, white walls, and white washed fireplace is a great neutral base to design around, but desperately calls for a little color.
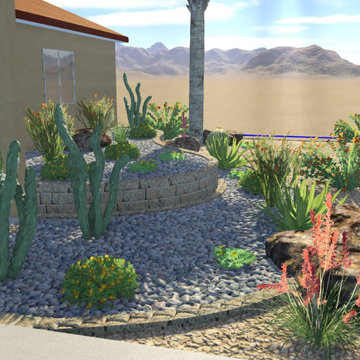
Brought new life to this complete home renovation. Taking bare dirt to this outdoor desert garden dream. Pavers, raised planters, desert garden, boulders, landscape lighting, pergola dining area, lush desert plants and flowers, incorporated existing palms trees, and designed to last.
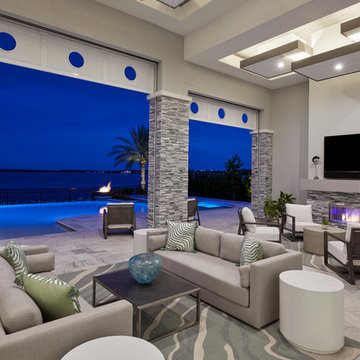
To scale the vast space of the outdoor living area, the designers created “floating cloud” ceiling details.
They framed and stuccoed the “clouds,” applied wood stain around the vertical edges, and added lighting, which illuminates the tray ceiling.
A stacked stone fireplace and columns uses the same stone as at the home’s entrance. Outdoor seating from Summer Classics completes the chat area and outdoor living room.
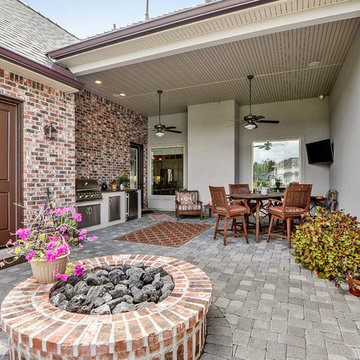
Photo of a mid-sized transitional backyard patio in New Orleans with an outdoor kitchen, concrete pavers and a roof extension.
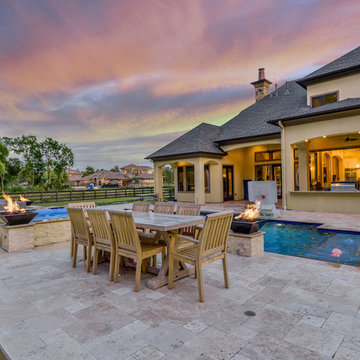
This is an example of a large transitional backyard rectangular natural pool in Houston with a hot tub and natural stone pavers.
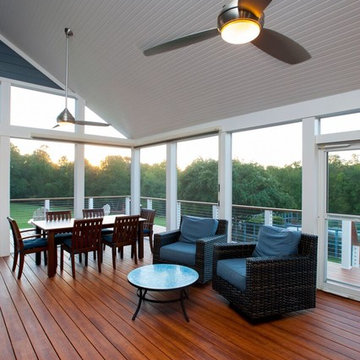
Photo of a large transitional backyard screened-in verandah in DC Metro with decking and a roof extension.
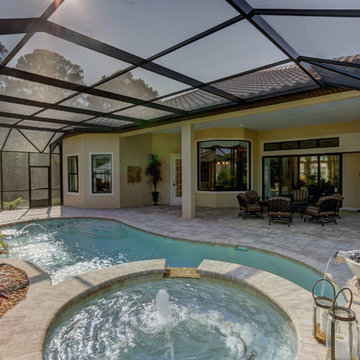
This is an example of a large transitional backyard custom-shaped natural pool in Orlando with natural stone pavers and a hot tub.
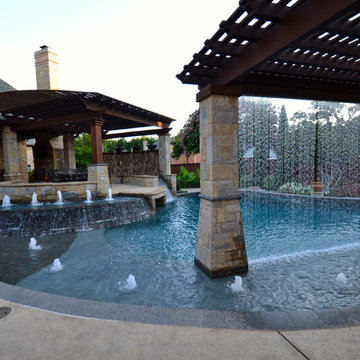
Stunning private oasis in Colleyville, TX designed by Mike Farley and recently on HGTV's "Ultimate Pools" Shangri-La Pool. This project was constructed for privacy and relaxation. It has multiple water features including slate water walls, double rain falls coming out of a 10' arbor, fire bowls, water bowls, rain fall into spa, full outdoor kitchen, elevation changes, flagstone beach entry, large tanning ledge from tanning ledge to rain curtain, hidden grotto, diving slab, built in table. All put together it creates the perfect tranquil, private oasis with cascading waters all around. Photos by Mike Farley
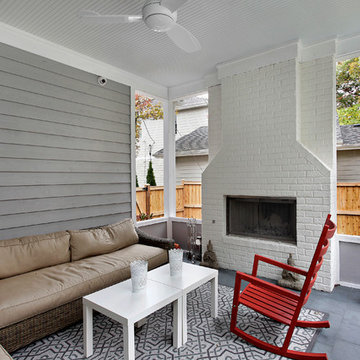
Photo of a transitional verandah in Chicago with a fire feature and a roof extension.
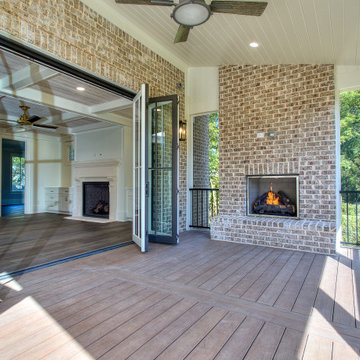
Large transitional backyard verandah in Atlanta with with fireplace, decking, a roof extension and metal railing.
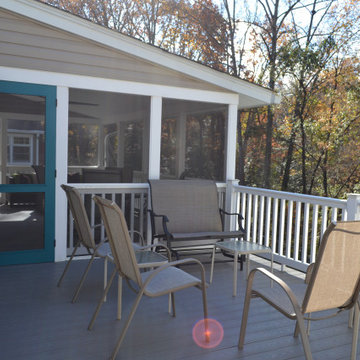
Design ideas for a large transitional backyard and first floor deck in Baltimore with a roof extension and mixed railing.
Transitional Grey Outdoor Design Ideas
7






