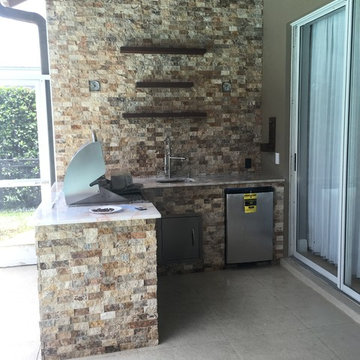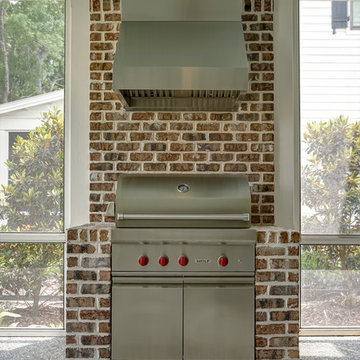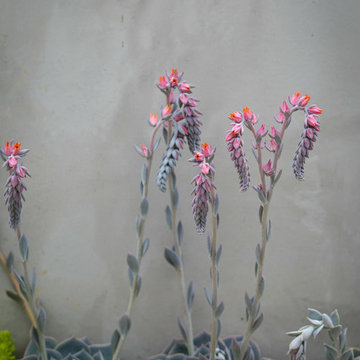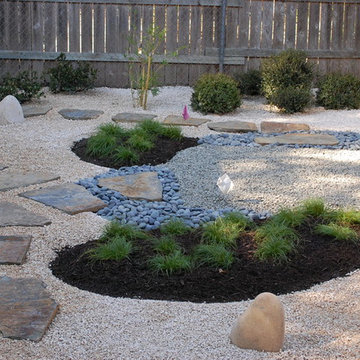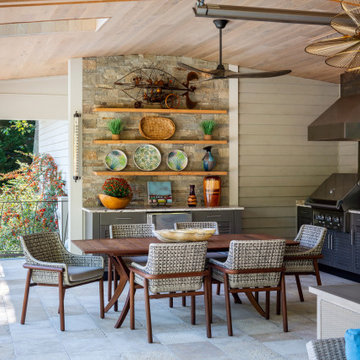Transitional Grey Outdoor Design Ideas
Sort by:Popular Today
81 - 100 of 6,481 photos
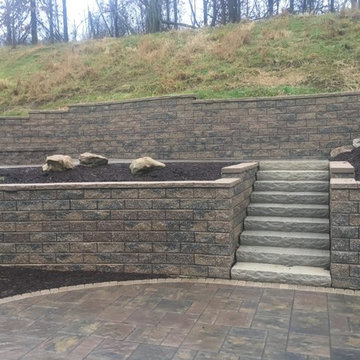
This is an example of a mid-sized transitional backyard garden in Other with natural stone pavers.
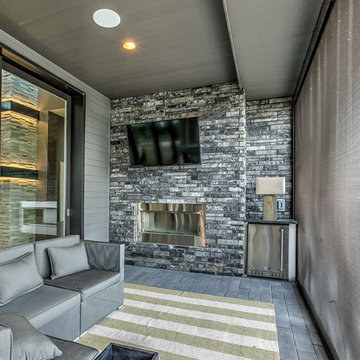
Mid-sized transitional backyard patio in Omaha with concrete pavers and a roof extension.
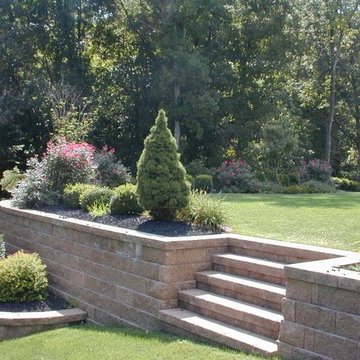
Inspiration for a large transitional backyard full sun garden in St Louis with natural stone pavers.
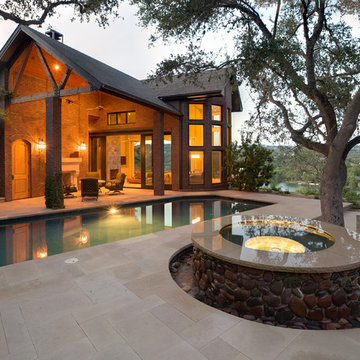
View toward the lake at dusk.
Design ideas for a mid-sized transitional backyard rectangular lap pool in Austin with a hot tub and natural stone pavers.
Design ideas for a mid-sized transitional backyard rectangular lap pool in Austin with a hot tub and natural stone pavers.
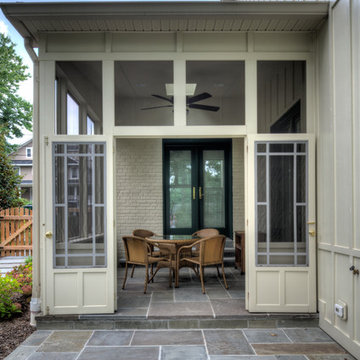
View of the sunroom from outside - Plumb Square Builders
Mid-sized transitional backyard screened-in verandah in DC Metro with a roof extension and natural stone pavers.
Mid-sized transitional backyard screened-in verandah in DC Metro with a roof extension and natural stone pavers.
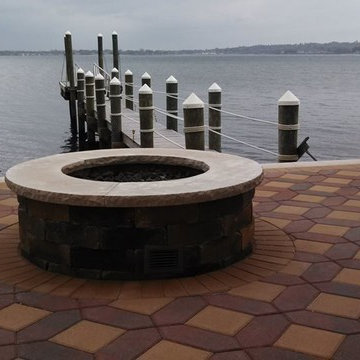
This concrete paver deck is complete with water views. A gas fire pit warms you up on a cool summer night. The fire pit and columns are topped with limestone coping with a rocked edge. Installed by A Cut Above Landscaping
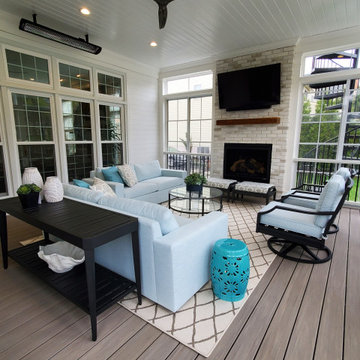
This 3-Season Room addition to my client's house is the perfect extension of their interior. A fresh and bright palette brings the outside in, giving this family of 4 a space they can relax in after a day at the pool, or gather with friends for a cocktail in front of the fireplace.
And no! Your eyes are not deceiving you, we did seaglass fabric on the upholstery for a fun pop of color! The warm gray floors, white walls, and white washed fireplace is a great neutral base to design around, but desperately calls for a little color.
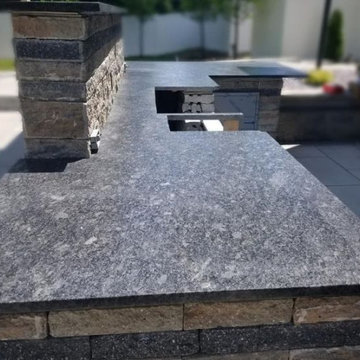
Fabricate and install two tier outdoor kitchen in Steel Grey granite - leathered finish. "Leathering" is a unique specialty finish which creates a matte, textured look.
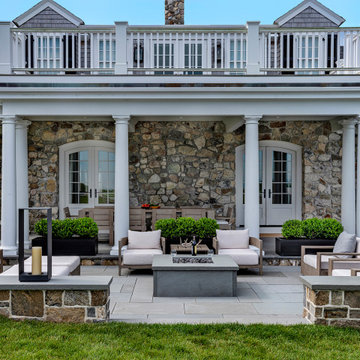
Photography project with Brickstone Landscape Design & Masonry
Client: Brickstone Landscape Design & Masonry
Photography: Keitaro Yoshioka Photography
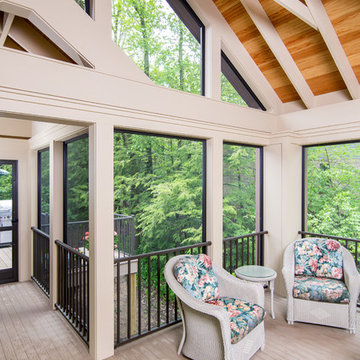
Contractor: Hughes & Lynn Building & Renovations
Photos: Max Wedge Photography
Photo of a large transitional backyard screened-in verandah in Detroit with decking and a roof extension.
Photo of a large transitional backyard screened-in verandah in Detroit with decking and a roof extension.
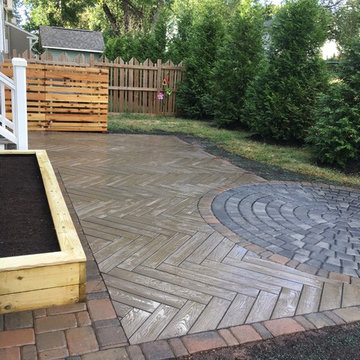
This project features a horizontal cedar screening fence around the HVAC units with removable panels for maintenance access, a raised planter bed along the edge with built-in vent wells around the crawl space vents, and a large patio. The patio features Techo-Bloc Borealis in a herringbone weave, Belgard Cambridge Cobble in a circle kit, and Appalachian Cambridge Cobble for a border. We've also used black diamond polymeric sand in the joints to give it the appearance of a void space in between the Borealis slabs to create a look of a stone deck.
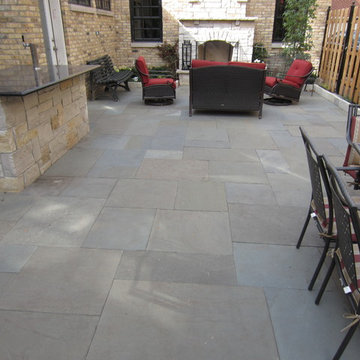
Designed by Pamela Self Landscape Architecture
Photo of a mid-sized transitional backyard patio in Chicago with stamped concrete and no cover.
Photo of a mid-sized transitional backyard patio in Chicago with stamped concrete and no cover.
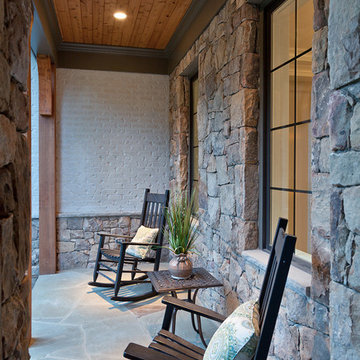
Allen Russ, Hoachlander Davis Photography, LLC
Design ideas for a transitional front yard verandah in DC Metro with natural stone pavers and a roof extension.
Design ideas for a transitional front yard verandah in DC Metro with natural stone pavers and a roof extension.
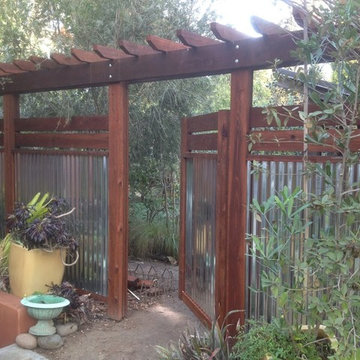
Mid-sized transitional front yard garden in San Diego with a container garden and concrete pavers.
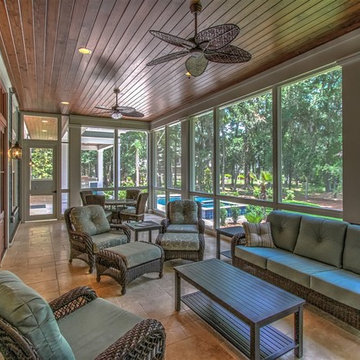
Inspiration for a large transitional backyard screened-in verandah in Atlanta with natural stone pavers and a roof extension.
Transitional Grey Outdoor Design Ideas
5
