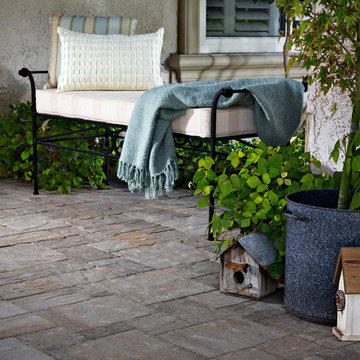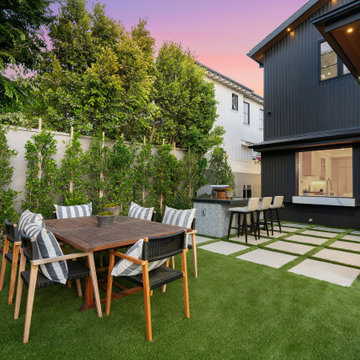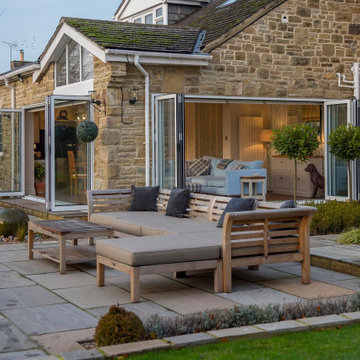Refine by:
Budget
Sort by:Popular Today
101 - 120 of 6,473 photos
Item 1 of 3
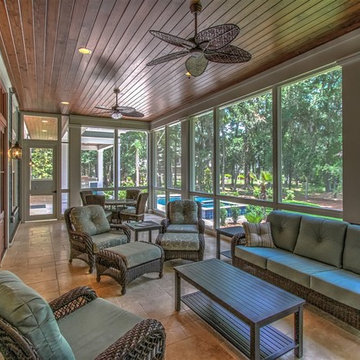
Inspiration for a large transitional backyard screened-in verandah in Atlanta with natural stone pavers and a roof extension.
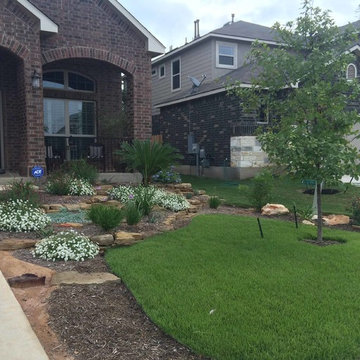
Design ideas for a mid-sized transitional front yard partial sun driveway for spring in Austin with mulch.
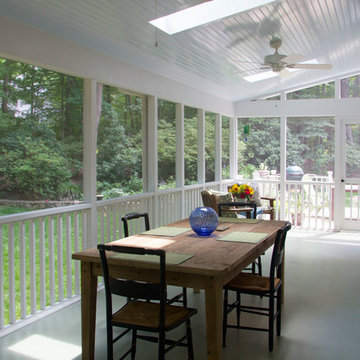
Marilyn Peryer Style House Copyright 2014
Design ideas for a large transitional backyard screened-in verandah in Raleigh with decking and a roof extension.
Design ideas for a large transitional backyard screened-in verandah in Raleigh with decking and a roof extension.
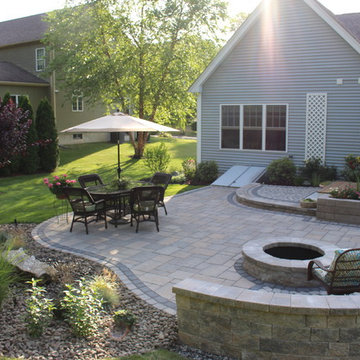
Design ideas for a small transitional backyard patio in Boston with a fire feature, concrete pavers and no cover.
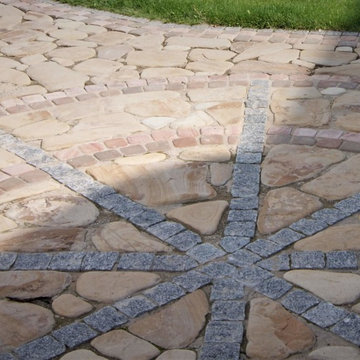
Участок в 50 соток раскинулся над древней русской рекой Волхов. Перед нами стояли непростые задачи ввести в проект множество структур, создать несколько зон отдыха, и выгодно обыграть естественный рельеф участка.
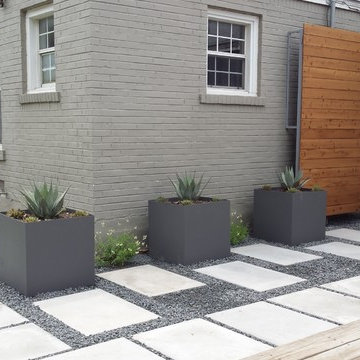
This is an example of a small transitional backyard partial sun garden in Dallas with concrete pavers.
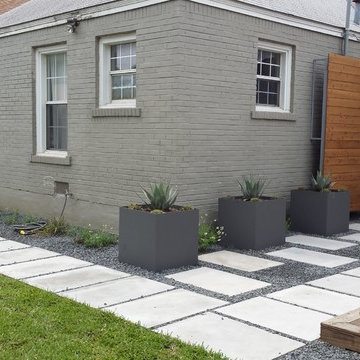
Photo of a small transitional backyard partial sun garden in Dallas with concrete pavers.
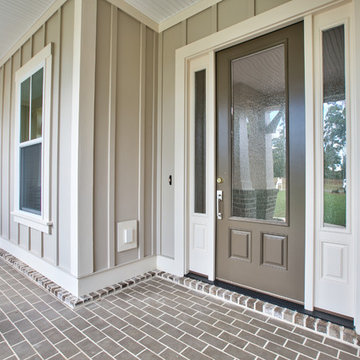
Design ideas for a mid-sized transitional front yard verandah in Atlanta with brick pavers and a roof extension.
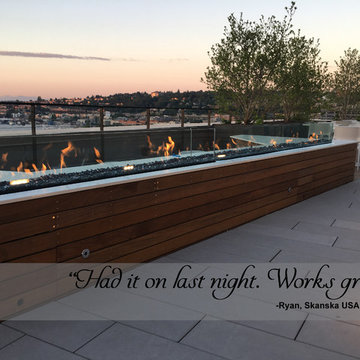
Acucraft Custom Gas Linear Outdoor Fire Pit | Seattle, WA | Skanska USA Building, Inc.
This is an example of an expansive transitional courtyard patio in Seattle with a fire feature and no cover.
This is an example of an expansive transitional courtyard patio in Seattle with a fire feature and no cover.
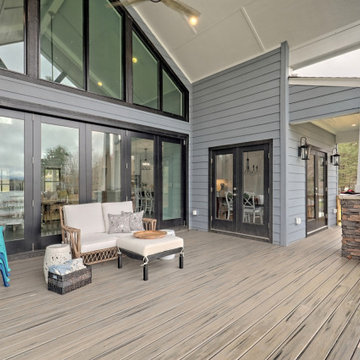
This custom home beautifully blends craftsman, modern farmhouse, and traditional elements together. The Craftsman style is evident in the exterior siding, gable roof, and columns. The interior has both farmhouse touches (barn doors) and transitional (lighting and colors).
![LAKEVIEW [reno]](https://st.hzcdn.com/fimgs/46219b0f0a34755f_6707-w360-h360-b0-p0--.jpg)
© Greg Riegler
Large transitional backyard verandah in Other with a roof extension and decking.
Large transitional backyard verandah in Other with a roof extension and decking.
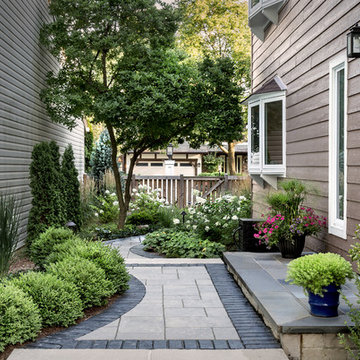
To create a greater sense of arrival at the front door, the walkway rises to meet the stoop, which is further distinguished with a custom-crafted bluestone surface. Solid limestone slabs with rock-faced edges serve as step risers at each end of the elevated section of walk.
Mike Crews Photography
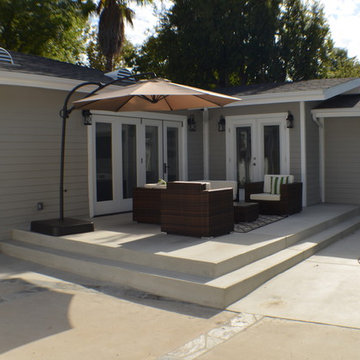
Patio of the remodeled house construction in Milbank which included installation of vinyl siding, concrete paves, wall mounted lamps and folding glass doors.
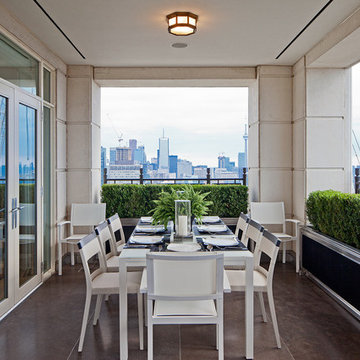
Architect: Dee Dee Eustace
Photo: Peter Sellars
This is an example of a mid-sized transitional deck in Toronto with a roof extension.
This is an example of a mid-sized transitional deck in Toronto with a roof extension.
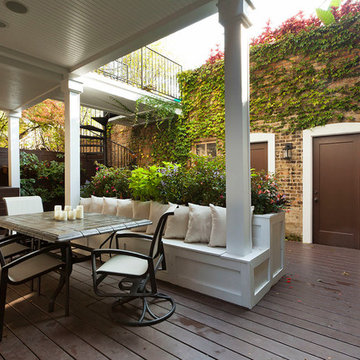
Photo of a mid-sized transitional backyard deck in Chicago with a roof extension.

Inspiration for a large transitional front yard verandah in Minneapolis with with columns, concrete slab, a roof extension and mixed railing.
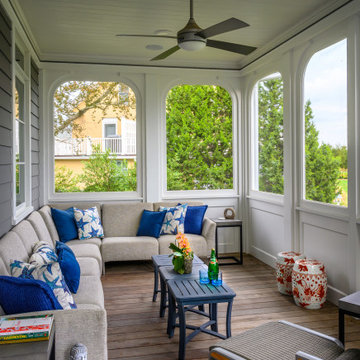
This is an example of a transitional screened-in verandah in New York with decking and a roof extension.
Transitional Grey Outdoor Design Ideas
6






