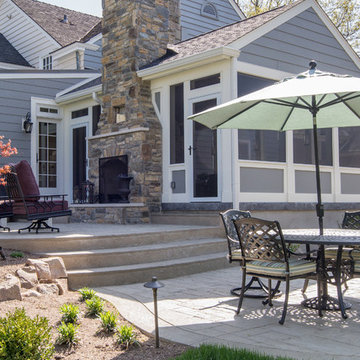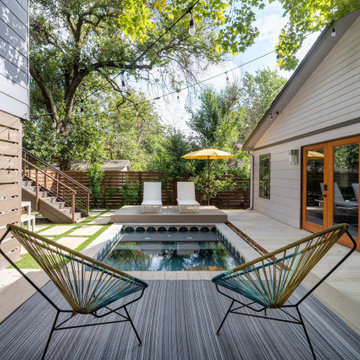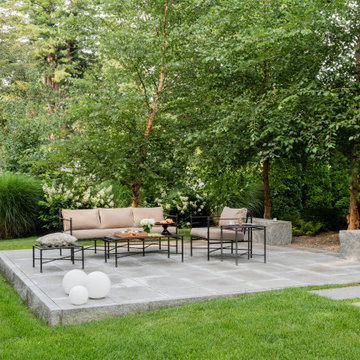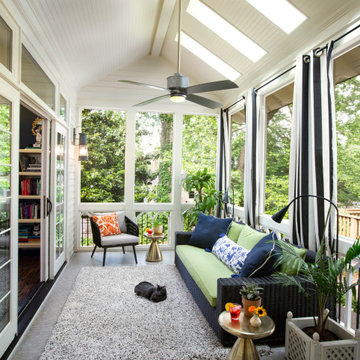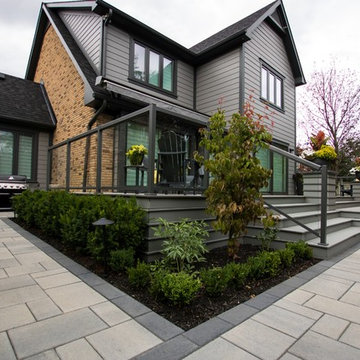Refine by:
Budget
Sort by:Popular Today
21 - 40 of 6,481 photos
Item 1 of 3
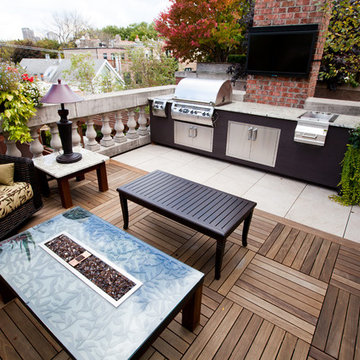
This small but very detailed space has all the wonderful accommodations needed for an urban rooftop. Flat screen TV, grill, heat lamp, fire table, and storage. We took the pattern from the chair and recreated it in the fire table. This custom table ties it all together nicely. All while siting in a lush garden that surrounds the seating area. Making it cozy and colorful.
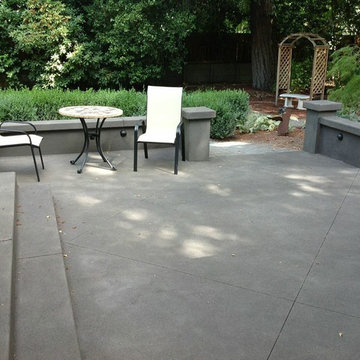
Photo of a large transitional backyard patio in Portland with concrete slab and no cover.
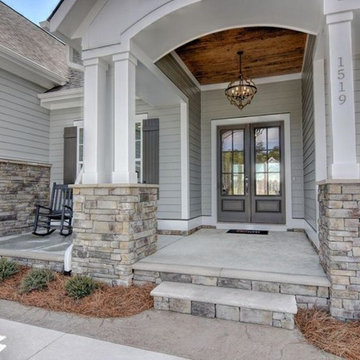
This front porch was captured by Unique Media and Design.
This is an example of a mid-sized transitional front yard verandah in Other with concrete slab and a roof extension.
This is an example of a mid-sized transitional front yard verandah in Other with concrete slab and a roof extension.
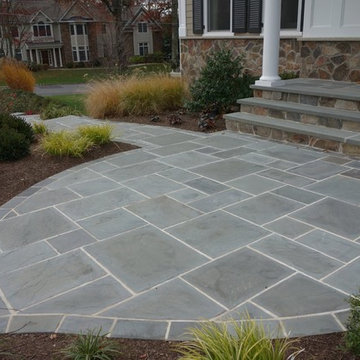
The first goal for this client in Chatham was to give them a front walk and entrance that was beautiful and grande. We decided to use natural blue bluestone tiles of random sizes. We integrated a custom cut 6" x 9" bluestone border and ran it continuous throughout. Our second goal was to give them walking access from their driveway to their front door. Because their driveway was considerably lower than the front of their home, we needed to cut in a set of steps through their driveway retaining wall, include a number of turns and bridge the walkways with multiple landings. While doing this, we wanted to keep continuity within the building products of choice. We used real stone veneer to side all walls and stair risers to match what was already on the house. We used 2" thick bluestone caps for all stair treads and retaining wall caps. We installed the matching real stone veneer to the face and sides of the retaining wall. All of the bluestone caps were custom cut to seamlessly round all turns. We are very proud of this finished product. We are also very proud to have had the opportunity to work for this family. What amazing people. #GreatWorkForGreatPeople
As a side note regarding this phase - throughout the construction, numerous local builders stopped at our job to take pictures of our work. #UltimateCompliment #PrimeIsInTheLead
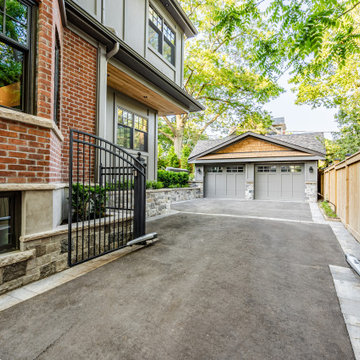
This landscape of this transitional dwelling aims to compliment the architecture while providing an outdoor space for high end living and entertainment. The outdoor kitchen, hot tub, tiered gardens, living and dining areas as well as a formal lawn provide ample space for enjoyment year round.
Photographs courtesy of The Richards Group.

Photo of an expansive transitional backyard verandah in DC Metro with cable railing.
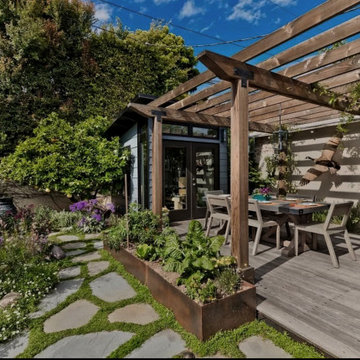
A nice view of the custom steel veggie beds - plenty of chard here! Dry set flagstones are inter-planted with Kurapia ground cover, both low water and low maintenance.
This was a great little design-build project for some great clients!
We oversaw the construction of the shed, designed and built the pergola, deck, outdoor kitchen, water feature, flagstone patio, as well as installing the plants, irrigation and landscape lighting. So pretty at night!
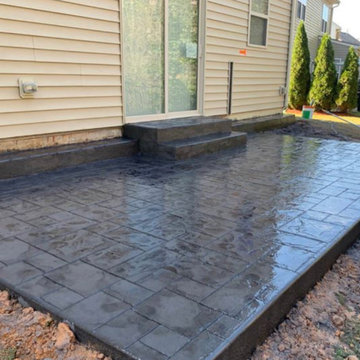
Mid-sized transitional backyard patio in Other with stamped concrete and no cover.
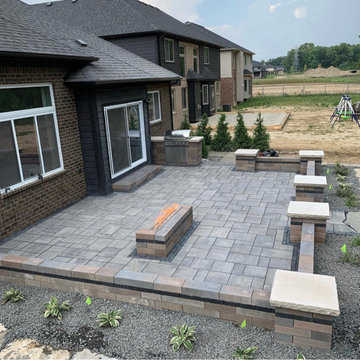
Large transitional backyard patio in Detroit with a fire feature, natural stone pavers and no cover.
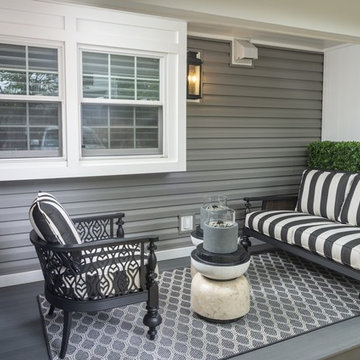
Black and white outdoor furniture is so classic. This small alcove needed to be a fun outdoor hang out spot. We paired this classic set with an outdoor area rug, console, and outdoor greens to bring the space to life.
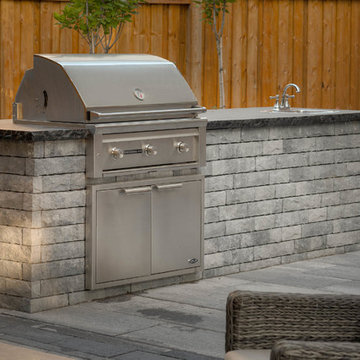
Jeff McNeill
This is an example of a small transitional backyard patio in Toronto with an outdoor kitchen, concrete pavers and a gazebo/cabana.
This is an example of a small transitional backyard patio in Toronto with an outdoor kitchen, concrete pavers and a gazebo/cabana.
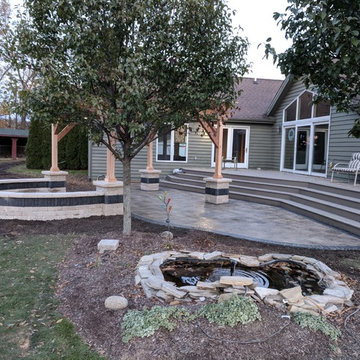
Photo of a mid-sized transitional backyard patio in Chicago with a fire feature, a pergola and stamped concrete.
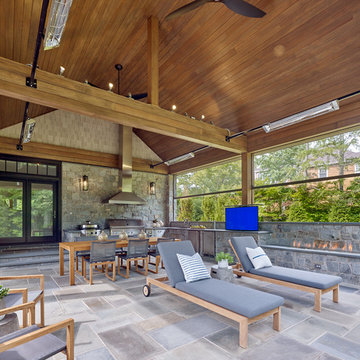
Photo of a transitional backyard patio in Other with an outdoor kitchen and a roof extension.
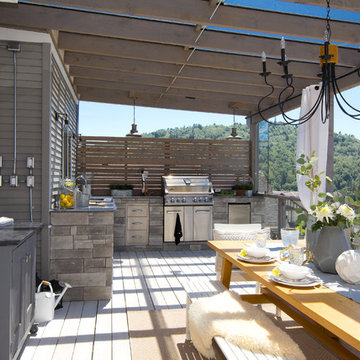
Photo of a large transitional backyard deck in Vancouver with an outdoor kitchen and a pergola.
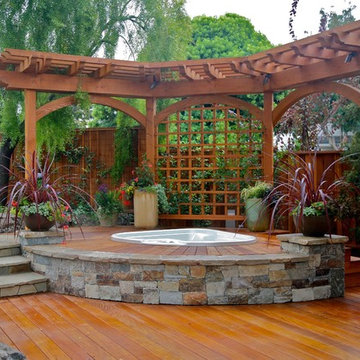
Inspiration for a large transitional backyard deck in San Francisco with a pergola.
Transitional Grey Outdoor Design Ideas
2






