Transitional Hallway Design Ideas with Beige Floor
Refine by:
Budget
Sort by:Popular Today
241 - 260 of 1,060 photos
Item 1 of 3
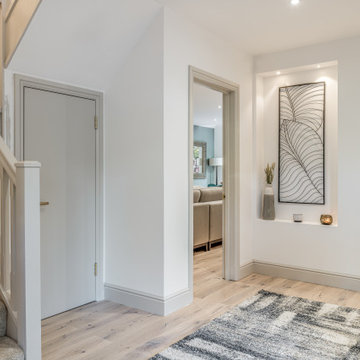
The hallway is the first impression of your home. We created a light and bright space which could accommodate coats and artwork, personal items for a family. We featured engineered wood throughout the down stairs areas for consistency and flow. The woodwork was painted in a warm taupe colour to gently contrast with the white walls for a warm palette which continued through the house. The carpet was a deep pile with a sumptuous feel bring you to the upper floors. Lighting was key in the development where we used recessed lighting in most spaces with lamps for ambience and some feature lighting in the kitchen and master suite.
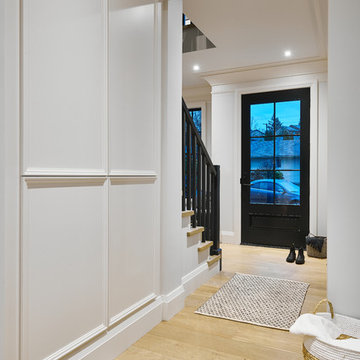
Joshua Lawrence
This is an example of a mid-sized transitional hallway in Vancouver with white walls, light hardwood floors and beige floor.
This is an example of a mid-sized transitional hallway in Vancouver with white walls, light hardwood floors and beige floor.
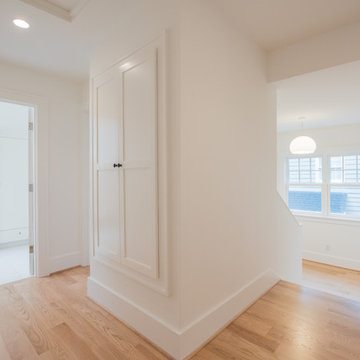
Inspiration for a mid-sized transitional hallway in Omaha with white walls, light hardwood floors and beige floor.
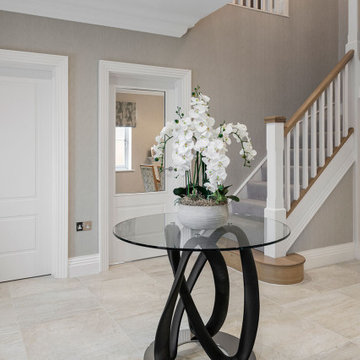
Complete design of a brand new 4 bedroomed family home. Using gorgeous rugs, wallpaper throughout, pastel shades with grey and blue, such a warm and relaxing vibe to this home.
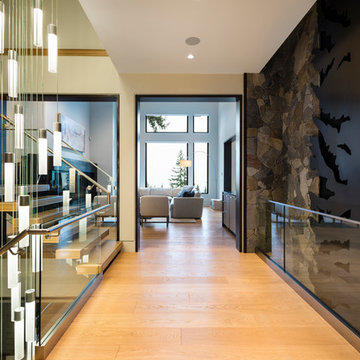
For a family that loves hosting large gatherings, this expansive home is a dream; boasting two unique entertaining spaces, each expanding onto outdoor-living areas, that capture its magnificent views. The sheer size of the home allows for various ‘experiences’; from a rec room perfect for hosting game day and an eat-in wine room escape on the lower-level, to a calming 2-story family greatroom on the main. Floors are connected by freestanding stairs, framing a custom cascading-pendant light, backed by a stone accent wall, and facing a 3-story waterfall. A custom metal art installation, templated from a cherished tree on the property, both brings nature inside and showcases the immense vertical volume of the house.
Photography: Paul Grdina
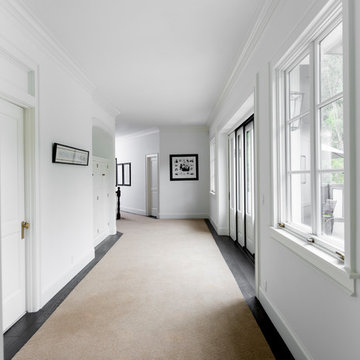
Upstairs Hallway
Inspiration for a large transitional hallway in Los Angeles with white walls, dark hardwood floors and beige floor.
Inspiration for a large transitional hallway in Los Angeles with white walls, dark hardwood floors and beige floor.
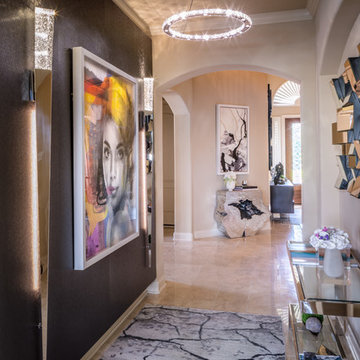
Chuck Williams and John Paul Key
Mid-sized transitional hallway in Houston with grey walls, marble floors and beige floor.
Mid-sized transitional hallway in Houston with grey walls, marble floors and beige floor.
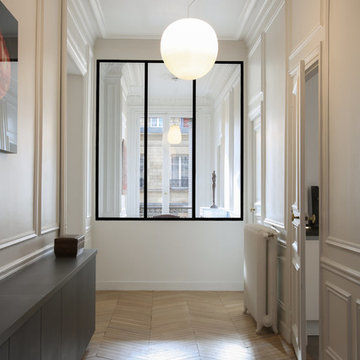
Thierry Stefanopoulos
Mid-sized transitional hallway in Paris with white walls, light hardwood floors and beige floor.
Mid-sized transitional hallway in Paris with white walls, light hardwood floors and beige floor.
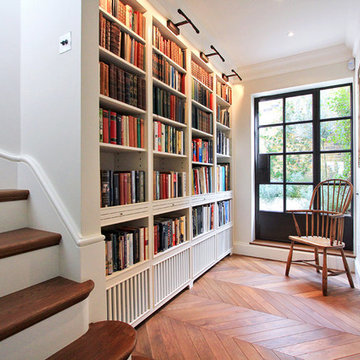
First floor corridor leading to rooftop terrace houses the owners' book collection and provides a serene reading spot.
Inspiration for a mid-sized transitional hallway in London with beige walls, light hardwood floors and beige floor.
Inspiration for a mid-sized transitional hallway in London with beige walls, light hardwood floors and beige floor.
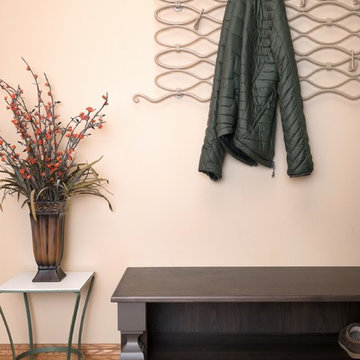
Custom designed coat rack with movable hooks. Plain & and Fancy cabinetry, rich walnut and gray combination bench and storage.
This is an example of a mid-sized transitional hallway in Other with light hardwood floors, beige walls and beige floor.
This is an example of a mid-sized transitional hallway in Other with light hardwood floors, beige walls and beige floor.
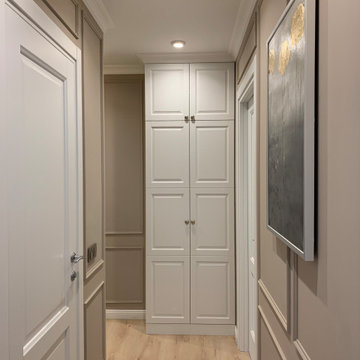
Коридор с декоративными молдингами на стенах
Photo of a small transitional hallway in Saint Petersburg with beige walls, laminate floors and beige floor.
Photo of a small transitional hallway in Saint Petersburg with beige walls, laminate floors and beige floor.
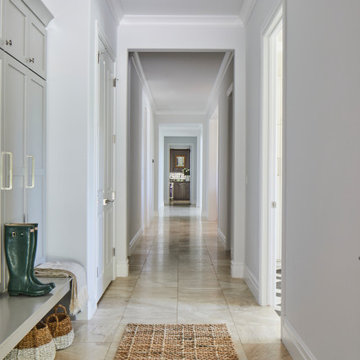
Our Ridgewood Estate project is a new build custom home located on acreage with a lake. It is filled with luxurious materials and family friendly details.
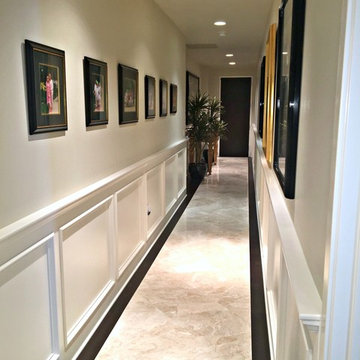
Who said hallways had to be boring? In fact, we made this one into an incredible gallery wall for the clients family photos and art collection.
Inspiration for an expansive transitional hallway in Kansas City with purple walls, travertine floors and beige floor.
Inspiration for an expansive transitional hallway in Kansas City with purple walls, travertine floors and beige floor.
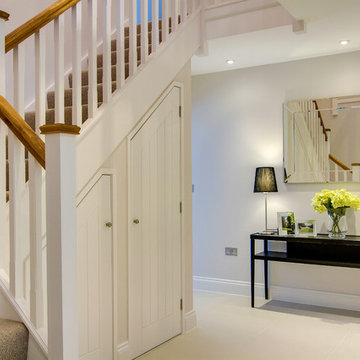
Design ideas for a mid-sized transitional hallway in Surrey with grey walls, carpet and beige floor.
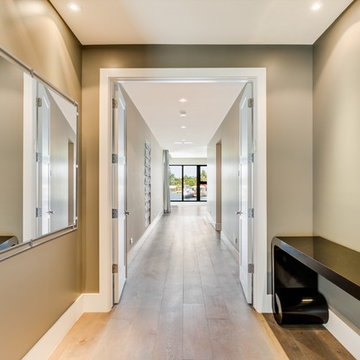
Large transitional hallway in Miami with brown walls, light hardwood floors and beige floor.
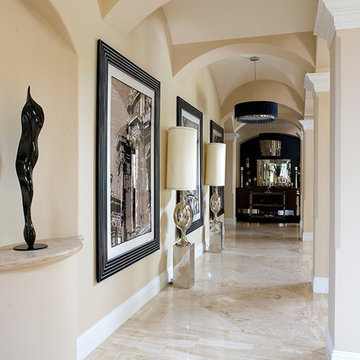
This is an example of a transitional hallway in Orange County with beige walls, marble floors and beige floor.
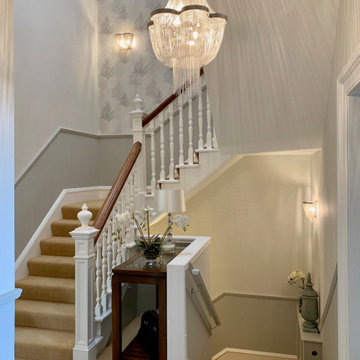
This is an example of a large transitional hallway in Other with grey walls, carpet and beige floor.
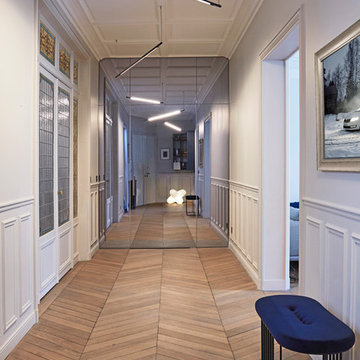
Vestibule d'entrée théâtralisé par une porte pivotante invisible (miroir gris)
Inspiration for a large transitional hallway in Paris with grey walls, light hardwood floors and beige floor.
Inspiration for a large transitional hallway in Paris with grey walls, light hardwood floors and beige floor.
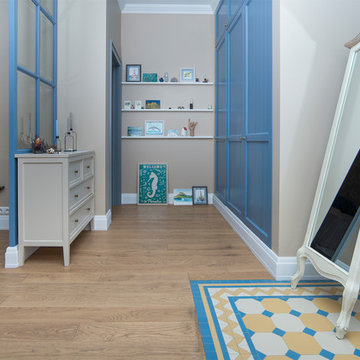
Сочетание голубого, песочного, серого, пудрового и оливкового, продуманное совмещение теплых и холодных оттенков создают здесь уютною атмосферу идеального домашнего отдыха.
Хорошо подобранные оттенки красок Little Green и Farrows&Ball добавляют интерьеру благородство.
Интерьер намеренно эклектичный. Здесь смешано нескольких стилей. В ядре идеи - американский стиль с элементами английского и скандинавского
Ирина Чистякова - дизайн.
Дина Александрова -фото
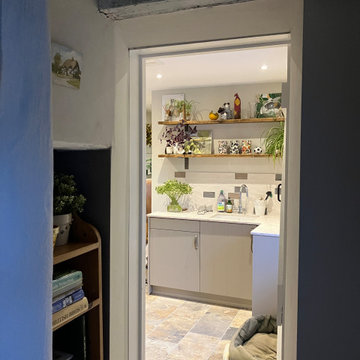
As plans had to be changed from the initial footprint due to planning the wrap around hallway had to be changed and therefore a library wall couldn't be created. Shelves have been used in various areas to assist with both reading and accessories. A small door links the main lounge through to the Utility Room taking ceilings from low to high.
Transitional Hallway Design Ideas with Beige Floor
13