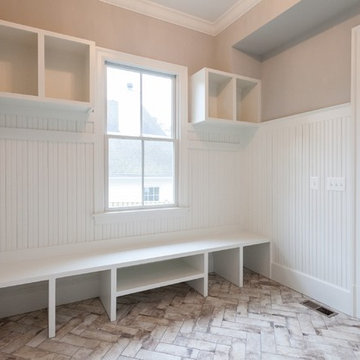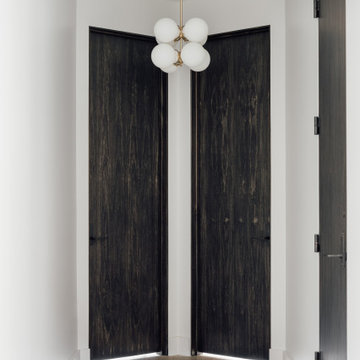Transitional Hallway Design Ideas with Beige Floor
Refine by:
Budget
Sort by:Popular Today
161 - 180 of 1,056 photos
Item 1 of 3
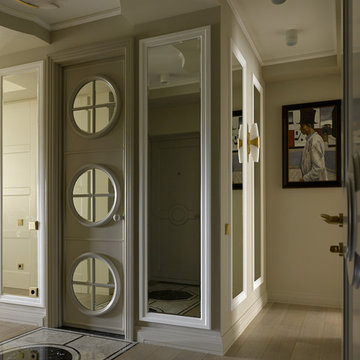
Дизайнер Светлана Герцен
Фотограф Сергей Ананьев
Photo of a large transitional hallway in Moscow with marble floors, beige floor and beige walls.
Photo of a large transitional hallway in Moscow with marble floors, beige floor and beige walls.
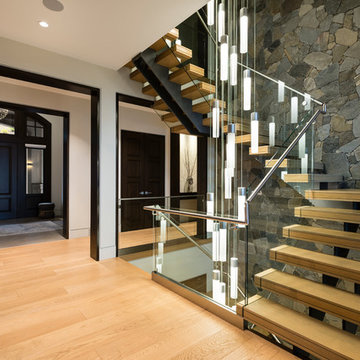
For a family that loves hosting large gatherings, this expansive home is a dream; boasting two unique entertaining spaces, each expanding onto outdoor-living areas, that capture its magnificent views. The sheer size of the home allows for various ‘experiences’; from a rec room perfect for hosting game day and an eat-in wine room escape on the lower-level, to a calming 2-story family greatroom on the main. Floors are connected by freestanding stairs, framing a custom cascading-pendant light, backed by a stone accent wall, and facing a 3-story waterfall. A custom metal art installation, templated from a cherished tree on the property, both brings nature inside and showcases the immense vertical volume of the house.
Photography: Paul Grdina
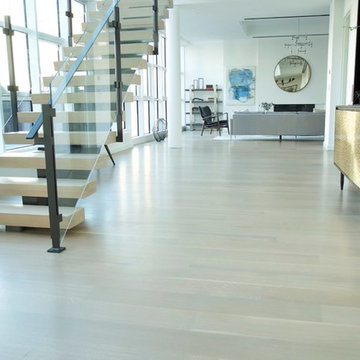
Mid-sized transitional hallway in Omaha with white walls, light hardwood floors and beige floor.
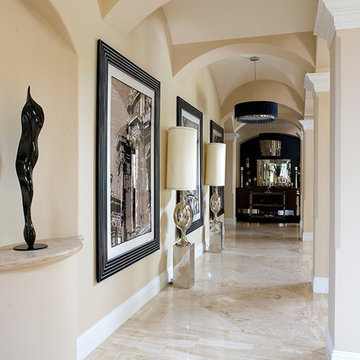
This is an example of a transitional hallway in Orange County with beige walls, marble floors and beige floor.
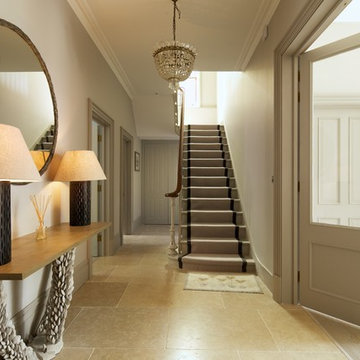
Design ideas for a transitional hallway in London with grey walls and beige floor.
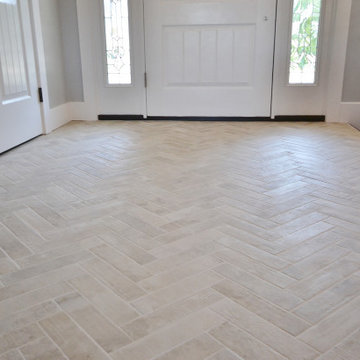
Awesome Norristown PA bi-level home remodel. We gutted the whole first level of this home down to the bare bones. We redesigned the space to an open floorplan. New structural framing, insulation, windows and doors, and all mechanicals were relocated and improved. Lighting! Lighting! Lighting! everywhere and it makes all the difference. Led lighting and smart switches were used for up lighting above cabinetry, task lighting under cabinetry, general room lighting, accent lighting under bar top, and all decorative fixtures as well. The kitchen was designed around a central island with elevated seating that is designed around the new structural columns required to open the whole area. Fabuwood cabinetry in Galaxy Horizon finish make up the perimeter cabinets accented by Galaxy Cobblestone finish used for the island cabinetry. Both cabinetry
tones coordinate perfect with the new Luxury vinyl plank flooring in Uptown Chic Forever Friends. I’ve said it before and I’ll say it again. Luxury vinyl is Awesome! It looks great its ultra durable and even water proof as well as less expensive than true hardwood. New stair treads, railings, and posts were installed stained to match by us; giving the steps new life. An accent wall of nickel gap boards was installed on the fireplace wall giving it some interest along with being a great clean look. The recessed niche behind the range, the dry stacked stone tile at the islands seating area, the new tile entry in a herringbone pattern just add to all the great details of this project. The New River White granite countertops are a show stopper as well; not only is it a beautiful stone the installation and seaming is excellent considering the pattern of the stone. I could go on forever we did so much. The clients were terrific and a pleasure to work with. I am glad we were able to be involved in making this dream come true.
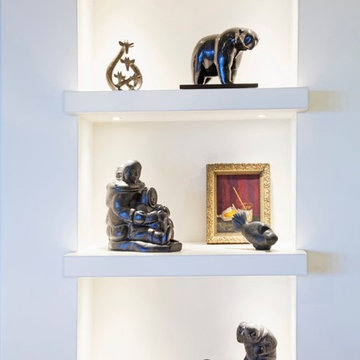
This is an example of a mid-sized transitional hallway in New York with white walls, porcelain floors and beige floor.
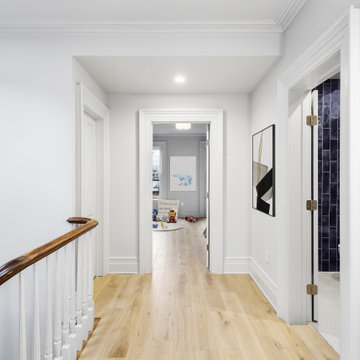
Hallway featuring grand staircase renovation by Bolster
Design ideas for a large transitional hallway in New York with white walls, light hardwood floors and beige floor.
Design ideas for a large transitional hallway in New York with white walls, light hardwood floors and beige floor.
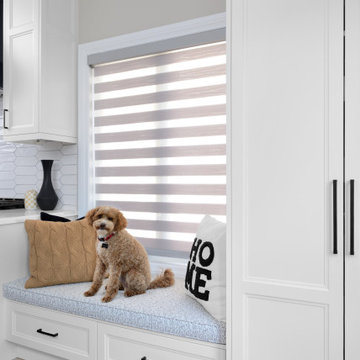
This busy family wanted to update the main floor of their two-story house. They loved the area but wanted to have a fresher contemporary feel in their home. It all started with the kitchen. We redesigned this, added a big island, and changed flooring, lighting, some furnishings, and wall decor. We also added some architectural detailing in the front hallway. They got a new look without having to move!
For more about Lumar Interiors, click here: https://www.lumarinteriors.com/
To learn more about this project, click here:
https://www.lumarinteriors.com/portfolio/upper-thornhill-renovation-decor/
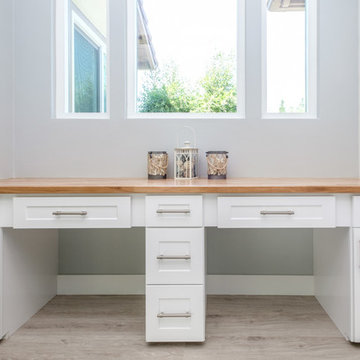
Inspiration for a transitional hallway in Orange County with grey walls, light hardwood floors and beige floor.
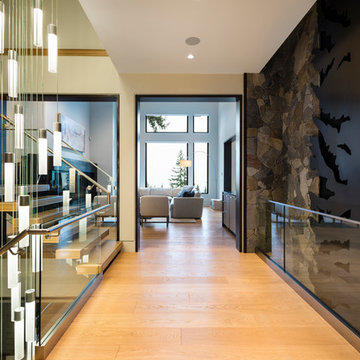
For a family that loves hosting large gatherings, this expansive home is a dream; boasting two unique entertaining spaces, each expanding onto outdoor-living areas, that capture its magnificent views. The sheer size of the home allows for various ‘experiences’; from a rec room perfect for hosting game day and an eat-in wine room escape on the lower-level, to a calming 2-story family greatroom on the main. Floors are connected by freestanding stairs, framing a custom cascading-pendant light, backed by a stone accent wall, and facing a 3-story waterfall. A custom metal art installation, templated from a cherished tree on the property, both brings nature inside and showcases the immense vertical volume of the house.
Photography: Paul Grdina
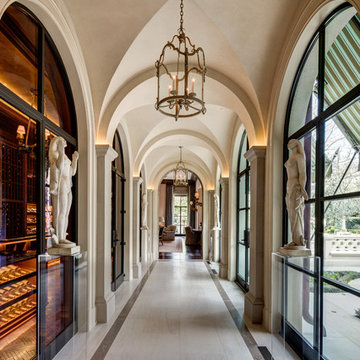
River Oaks, 2013 - New Construction
Inspiration for a transitional hallway in Houston with beige walls, marble floors and beige floor.
Inspiration for a transitional hallway in Houston with beige walls, marble floors and beige floor.
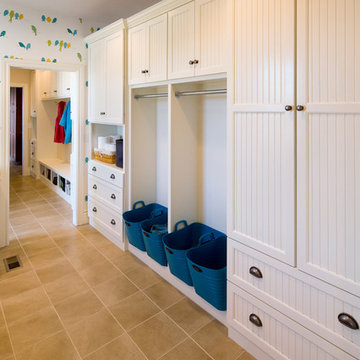
Inspiration for a large transitional hallway in New York with beige walls, porcelain floors and beige floor.
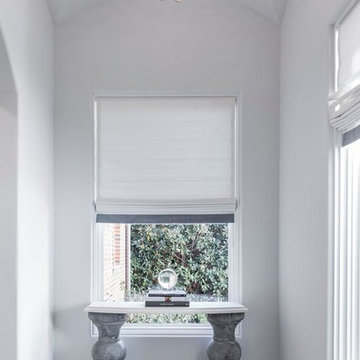
Paul Go Images
This is an example of a large transitional hallway in Dallas with grey walls, dark hardwood floors and beige floor.
This is an example of a large transitional hallway in Dallas with grey walls, dark hardwood floors and beige floor.
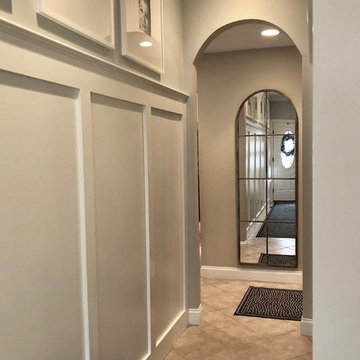
Photo of a mid-sized transitional hallway in Boston with white walls, porcelain floors and beige floor.
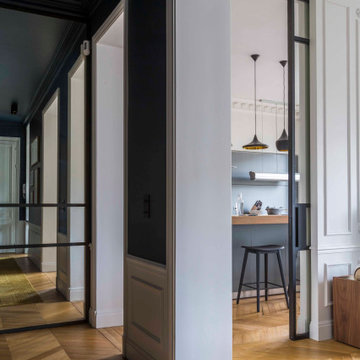
Large transitional hallway in Paris with black walls, light hardwood floors and beige floor.
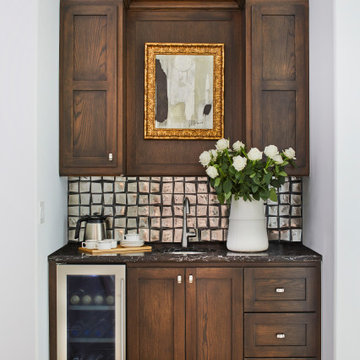
Our Ridgewood Estate project is a new build custom home located on acreage with a lake. It is filled with luxurious materials and family friendly details. This is the coffee bar located between the primary bedroom and bathroom.
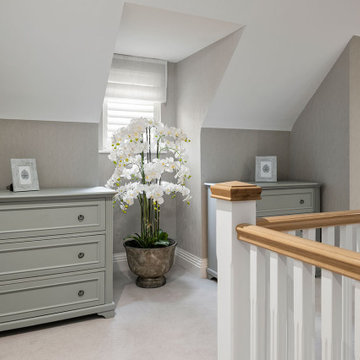
Complete design of a brand new 4 bedroomed family home. Using gorgeous rugs, wallpaper throughout, pastel shades with grey and blue, such a warm and relaxing vibe to this home.
Transitional Hallway Design Ideas with Beige Floor
9
