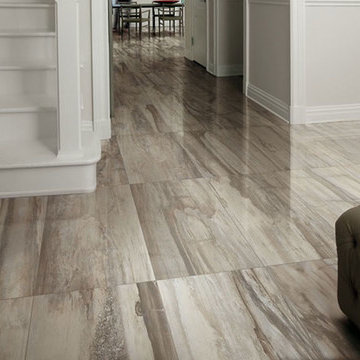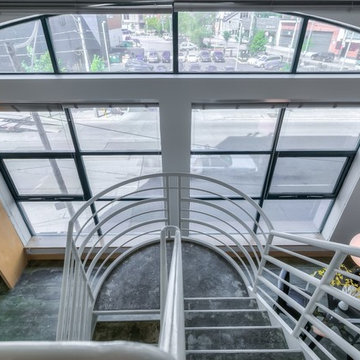Transitional Hallway Design Ideas with Concrete Floors
Refine by:
Budget
Sort by:Popular Today
41 - 60 of 77 photos
Item 1 of 3
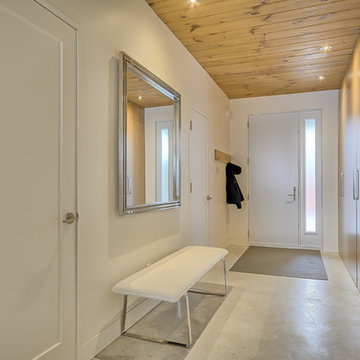
France Larose
Photo of a mid-sized transitional hallway in Montreal with white walls and concrete floors.
Photo of a mid-sized transitional hallway in Montreal with white walls and concrete floors.
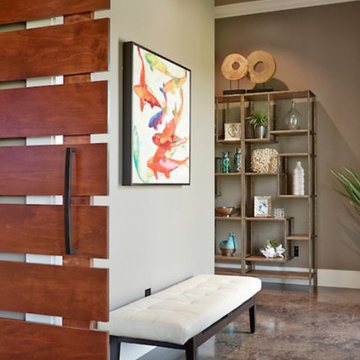
Alex Lepe
Photo of a large transitional hallway in Dallas with beige walls and concrete floors.
Photo of a large transitional hallway in Dallas with beige walls and concrete floors.
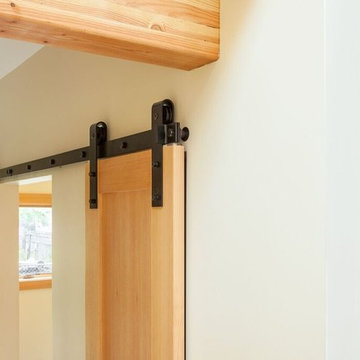
David Paul Bayles
Small transitional hallway in Other with beige walls and concrete floors.
Small transitional hallway in Other with beige walls and concrete floors.
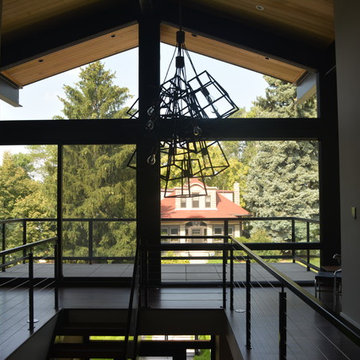
This is an example of a large transitional hallway in Denver with white walls, concrete floors and grey floor.
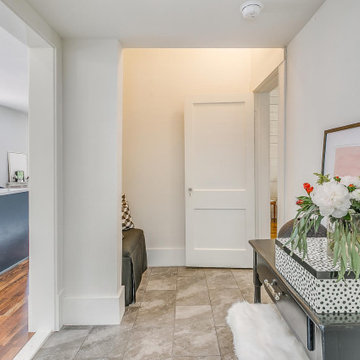
Design ideas for a small transitional hallway in Other with white walls, concrete floors, grey floor and timber.
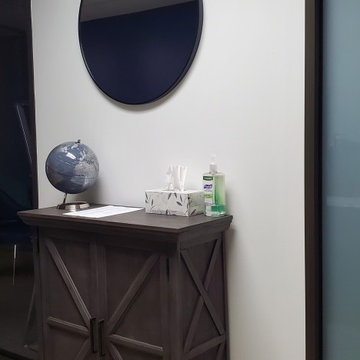
This simplistic hallway accent cabinet will host printing supplies for this client's needs.
This is an example of a mid-sized transitional hallway in Houston with white walls, concrete floors and brown floor.
This is an example of a mid-sized transitional hallway in Houston with white walls, concrete floors and brown floor.
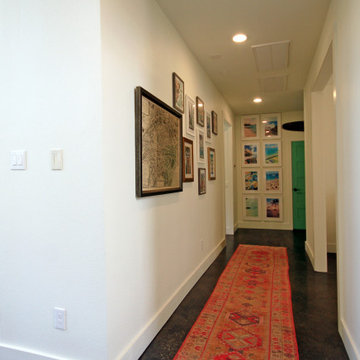
Design ideas for a transitional hallway in Houston with white walls, concrete floors and grey floor.
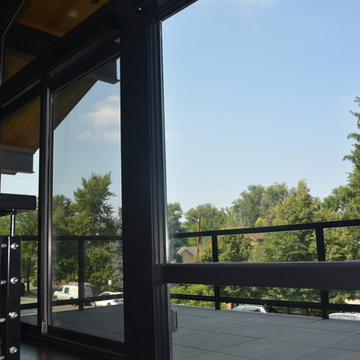
This is an example of a large transitional hallway in Denver with white walls, concrete floors and grey floor.
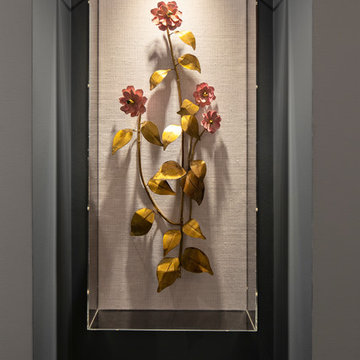
Custom Tommy Mitchell Gilded Classic Flower Study artwork was created for three niches featured in the hallway.
Photo by Dave Bryce Photography
Transitional hallway in Other with grey walls, concrete floors and grey floor.
Transitional hallway in Other with grey walls, concrete floors and grey floor.
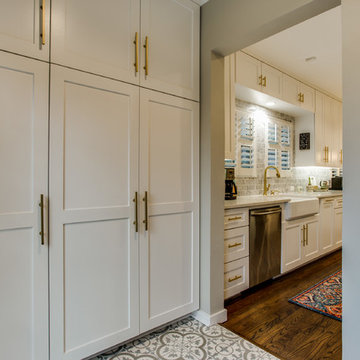
Mudroom for "M Street" home in East Dallas.
This is an example of a mid-sized transitional hallway in Dallas with grey walls and concrete floors.
This is an example of a mid-sized transitional hallway in Dallas with grey walls and concrete floors.
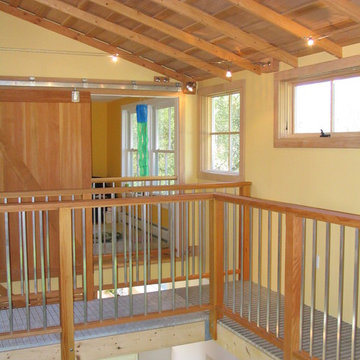
GVV Architects
Inspiration for a transitional hallway in Burlington with yellow walls and concrete floors.
Inspiration for a transitional hallway in Burlington with yellow walls and concrete floors.
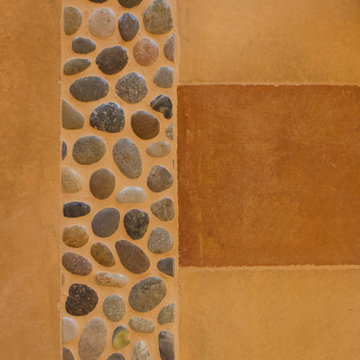
pebble tile in-lay, colored concrete, stained concrete
Design ideas for a transitional hallway in Albuquerque with concrete floors, multi-coloured floor and vaulted.
Design ideas for a transitional hallway in Albuquerque with concrete floors, multi-coloured floor and vaulted.
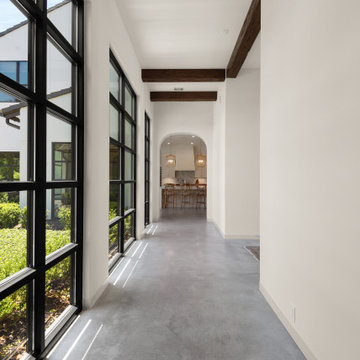
This is an example of a mid-sized transitional hallway in Houston with white walls, concrete floors, grey floor and exposed beam.
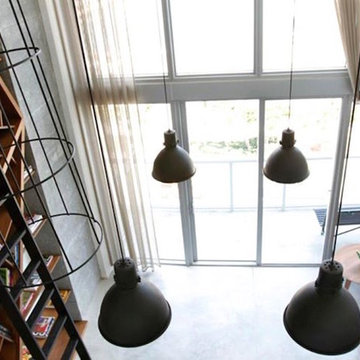
Photo of a large transitional hallway in Miami with grey walls, concrete floors and grey floor.
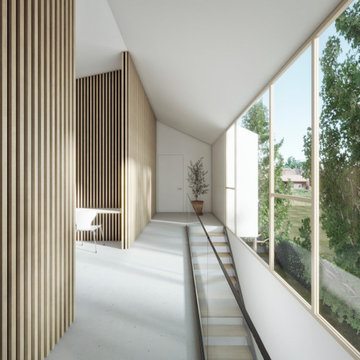
Photo of a mid-sized transitional hallway in Other with brown walls, concrete floors, grey floor, vaulted and panelled walls.
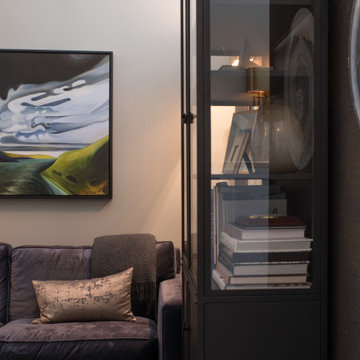
Inspiration for a mid-sized transitional hallway in Vancouver with brown walls, concrete floors, grey floor, vaulted and wallpaper.
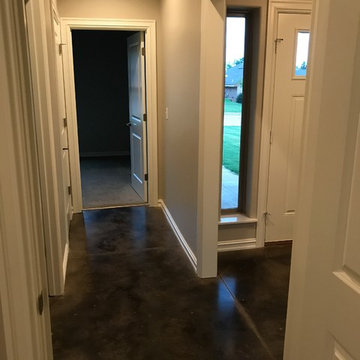
This hall has access to the front and middle rooms as well as the hall bath. There is an entry / coat closet located near the front room.
Inspiration for a small transitional hallway in Oklahoma City with grey walls, concrete floors and grey floor.
Inspiration for a small transitional hallway in Oklahoma City with grey walls, concrete floors and grey floor.
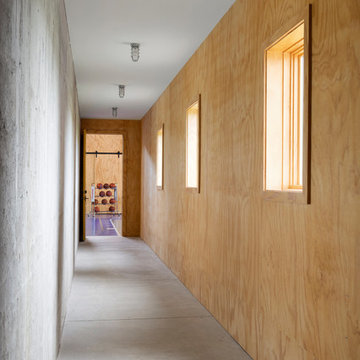
Design ideas for a transitional hallway in Minneapolis with concrete floors.
Transitional Hallway Design Ideas with Concrete Floors
3
