Transitional Hallway Design Ideas with Light Hardwood Floors
Refine by:
Budget
Sort by:Popular Today
61 - 80 of 1,613 photos
Item 1 of 3
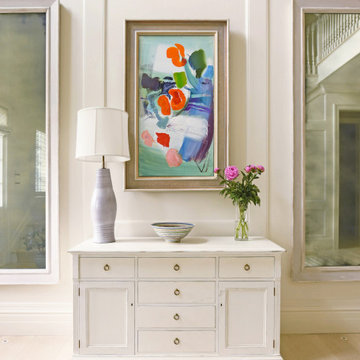
This is an example of a transitional hallway in Austin with white walls, light hardwood floors, beige floor and panelled walls.
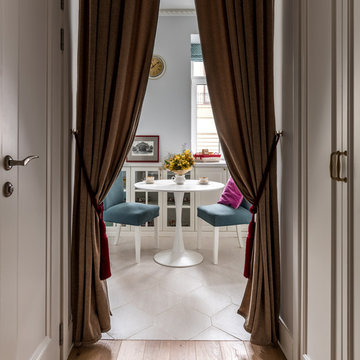
ФОТОГРАФ ВАСИЛИЙ БУЛАНОВ
Design ideas for a transitional hallway in Moscow with light hardwood floors.
Design ideas for a transitional hallway in Moscow with light hardwood floors.
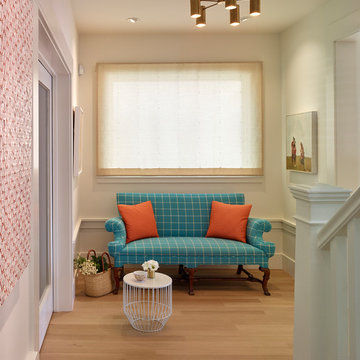
Balancing modern architectural elements with traditional Edwardian features was a key component of the complete renovation of this San Francisco residence. All new finishes were selected to brighten and enliven the spaces, and the home was filled with a mix of furnishings that convey a modern twist on traditional elements. The re-imagined layout of the home supports activities that range from a cozy family game night to al fresco entertaining.
Architect: AT6 Architecture
Builder: Citidev
Photographer: Ken Gutmaker Photography
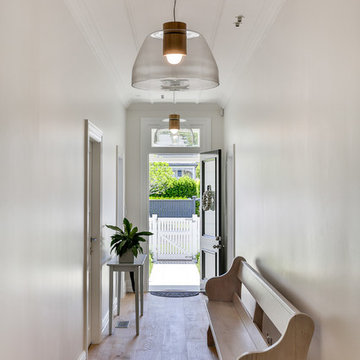
Traditional hallway detailing.
Jaime Corbel
Inspiration for a mid-sized transitional hallway in Auckland with white walls, light hardwood floors and brown floor.
Inspiration for a mid-sized transitional hallway in Auckland with white walls, light hardwood floors and brown floor.
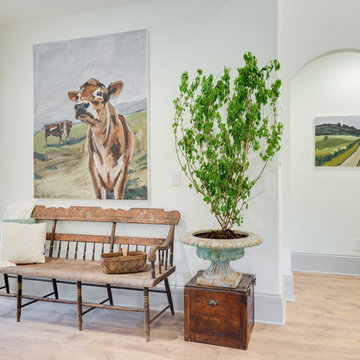
Design ideas for a mid-sized transitional hallway in Indianapolis with white walls, light hardwood floors and brown floor.
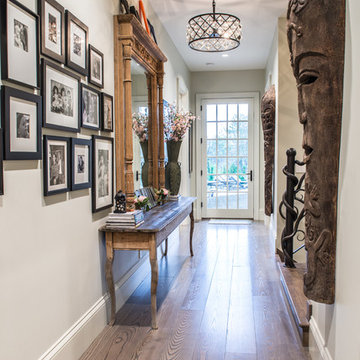
This is an example of a mid-sized transitional hallway in St Louis with beige walls and light hardwood floors.
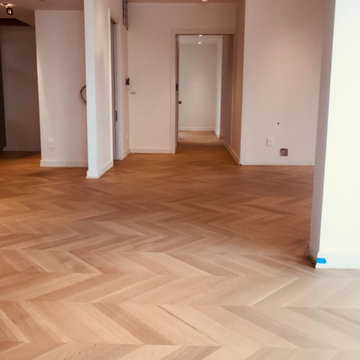
Design ideas for a large transitional hallway in Philadelphia with white walls, light hardwood floors and beige floor.
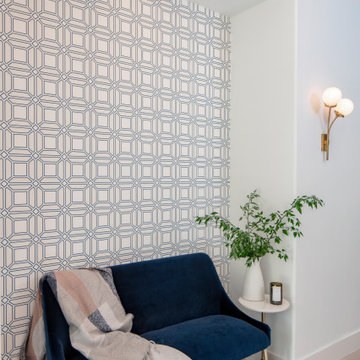
Design ideas for a mid-sized transitional hallway in Austin with white walls, light hardwood floors and beige floor.
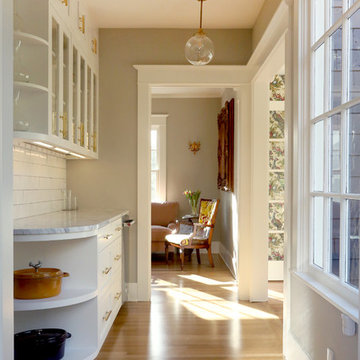
This hall was crafted from an old bathroom and improves the flow between rooms. The hall functions as a butler's pantry providing much needed storage and prep space for these perennial entertainers. The curved cabinets provide a sense of openness and transition as one enters the upper floor stairs.
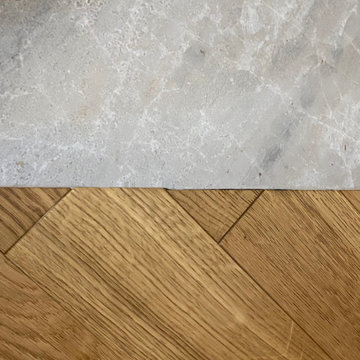
Inspiration for a transitional hallway in Lille with grey walls, light hardwood floors and decorative wall panelling.
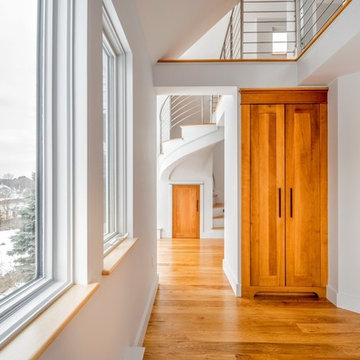
Design ideas for a mid-sized transitional hallway in Orange County with white walls and light hardwood floors.
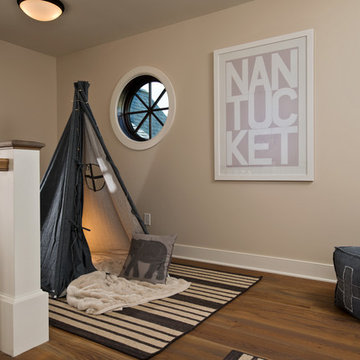
Randall Perry Photography, E Tanny Design
This is an example of a transitional hallway in New York with beige walls and light hardwood floors.
This is an example of a transitional hallway in New York with beige walls and light hardwood floors.
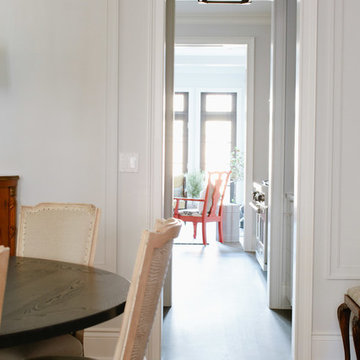
Stoffer Photography
Mid-sized transitional hallway in Chicago with white walls and light hardwood floors.
Mid-sized transitional hallway in Chicago with white walls and light hardwood floors.
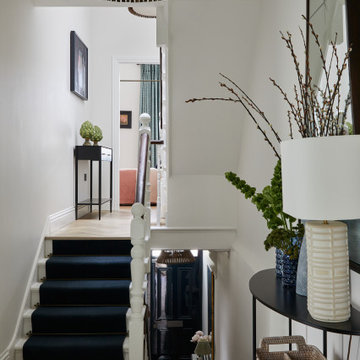
The front door and surround at our Fulham Family Home were painted in Farrow & Ball Railings in gloss which tied in with the the dark stair runner & stair rods that we added to the staircases. A large bamboo pendant, antique rug & curved console added contrast & texture to the pale walls & oak herringbone parquet floor.
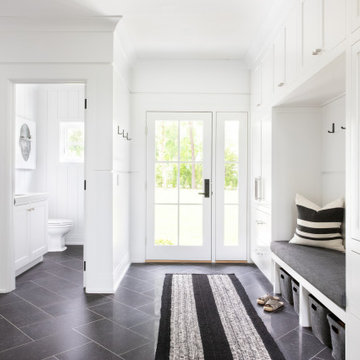
Advisement + Design - Construction advisement, custom millwork & custom furniture design, interior design & art curation by Chango & Co.
Design ideas for a large transitional hallway in New York with white walls, light hardwood floors and brown floor.
Design ideas for a large transitional hallway in New York with white walls, light hardwood floors and brown floor.
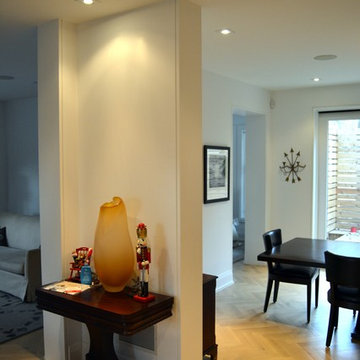
This older Toronto home was in desperate need of a renovation. All interiors were completely removed down to the studs and joists. This home was then rebuilt from the ground up. All new exterior windows and doors, new floors and re-configuring of interior partition walls. Complete overhaul of mechanical systems, new plumbing and electrical systems. All bathrooms were updated to suit current trends and uses. A custom kitchen installed at the back of the house with walk-out to backyard. The elegant exterior of this stunning Toronto Brick home is now complemented by modern interior finishes and building systems to suit the 21st century.
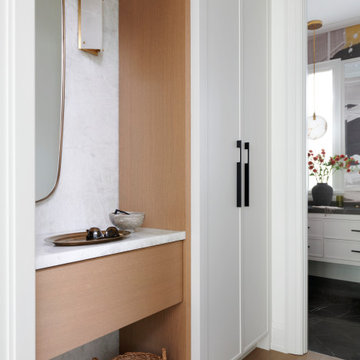
Transitional hallway in Toronto with white walls, light hardwood floors, brown floor and wallpaper.
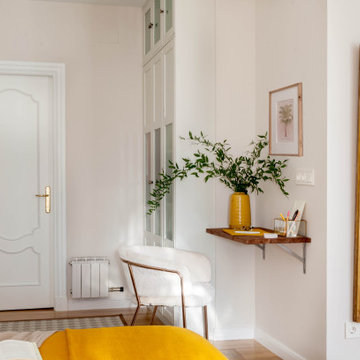
PROYECTO: FAD CASA
Una vivienda con aire burgués ¡llena de vida!
El estudio Quefalamaria se enfrentó a un gran reto para diseñar esta casa vallisoletana. Seis meses de trabajo que dieron como resultado una vivienda alegre, llena de vida y color, ¡y totalmente en tendencia!
El espacio conserva el aire señorial y burgués original del edificio: el suelo en madera natural y colocado en espiga, las molduras de exquisito gusto en techos, arcos de media vuelta en el dormitorio principal, así como las ventanas con cuarterones que reinan en la fachada Sur y llenan de luz la habitación de invitados y el dormitorio infantil.
Uno de los materiales que utilizaron para añadir color a la vivienda fue el terciopelo. Para presidir el salón eligieron terciopelo en tono caldera para los sofás, mientras que en el dormitorio apostaron por el azul marino en el cabecero de gallones,que se lleva todas las miradas.
En el salón, el resto de la decoración se creó alrededor de grandes piezas: Dekton XXL para modernizar la chimenea, un espejo en la trasera de las estanterías del salón para multiplicar la luz en ese espacio, y mesas de diseño, consideradas pequeñas obras de arte. El estudio aprovechó un mueble de ébano que ya se encontraba en la casa, pintándolo de un color menta suave con remates en dorado y tiradores en negro. Una vitrina muy reto junto a la mesa del comedor.
Para el dormitorio principal, Quefalamaria se decantó por colores frescos y veraniegos, como el mostaza, en la ropa de cama. En esta estancia tan especial crearon una zona de vestidor, un pequeño escritorio y un aparador con espacio para accesorios y para funcionar como tocador..
El dormitorio infantil es un “mundo rosa”, ideal para dar rienda suelta a cualquier sueño. El tono se neutraliza con paredes grises y muebles blancos. Para el dormitorio de invitados eligieron tonalidades más neutras. Entre sus accesorios destacan la gran lámpara de techo, las mesitas en tonos verdes y el gran espejo de cuerpo junto a una butaca.
El baño es el efecto “WOW” de la casa. Responde perfectamente al estilo clásico y señorial que fluye por toda la vivienda, con un toque vintage, pero a la vez moderno, que lo hace muy especial.
El elemento más especial del baño es el suelo personalizado de mosaico de vidrio ecológico Hisbalit. El estudio eligió el modelo DOTS, de la colección Art Factory, con teselas hexagonales en blanco y negro.. ¡Un diseño clásico que nunca pasa de moda! Las referencias usadas han sido la 101 (negro) y la 103 (blanco), de la colección UNICOLOR.
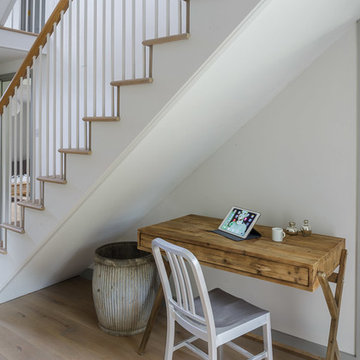
Clever use of space under the stairs.
Photo credit: Mark Bolton Photography
This is an example of a mid-sized transitional hallway in Wiltshire with white walls and light hardwood floors.
This is an example of a mid-sized transitional hallway in Wiltshire with white walls and light hardwood floors.
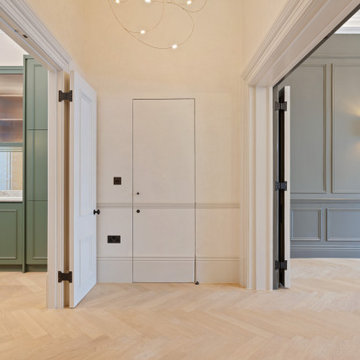
View from the lobby between the living room & kitchen. The guest powder is constructed with jib door to allow it to blend in rather than stand out. The pendant light is Moooi's 'Flock of Light' in the 21 light size. The woodwork is painted in Slaked Lime Deep #150 by Little Greene, and the wall finish is a perlata applied by Bespoke Venetian Plastering. Perlata has a similar look to polished/Venetian plaster, but with a less shiny finish. To the right is the living room, painted in Grey Moss #234 by Little Greene. To the left is the kitchen, with feature cabinetry in Green Smoke #47 by Farrow & Ball.
Transitional Hallway Design Ideas with Light Hardwood Floors
4