Transitional Home Bar Design Ideas with Beige Floor
Refine by:
Budget
Sort by:Popular Today
41 - 60 of 909 photos
Item 1 of 3
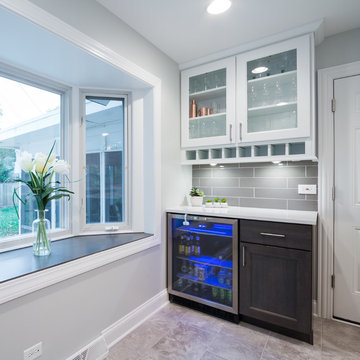
This is an example of a small transitional single-wall wet bar in Chicago with white cabinets, quartz benchtops, grey splashback, porcelain splashback, porcelain floors, glass-front cabinets, beige floor and white benchtop.
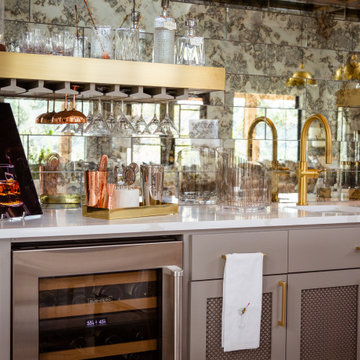
Prepare to be amazed by the ultimate statement piece, the wet bar. Featuring glassware galore, antique mirrored backsplash gold accents, and wired mesh cabinet overlay, it exudes luxury and glamour.
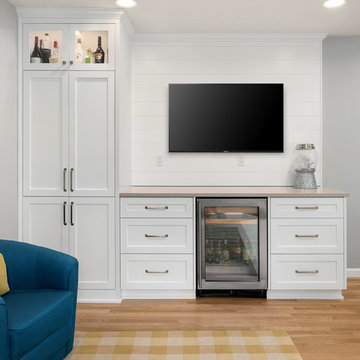
Design ideas for a mid-sized transitional single-wall wet bar in Portland with no sink, shaker cabinets, white cabinets, quartzite benchtops, light hardwood floors, beige floor and beige benchtop.
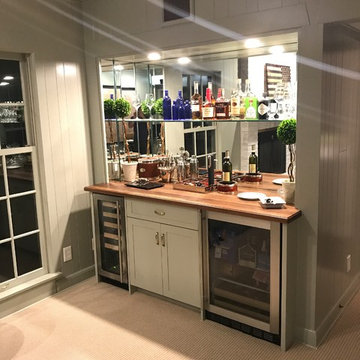
Design ideas for a mid-sized transitional single-wall wet bar in St Louis with no sink, shaker cabinets, white cabinets, wood benchtops, mirror splashback, carpet, beige floor and brown benchtop.
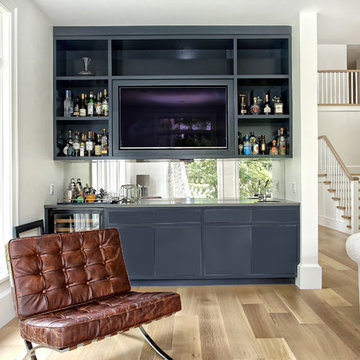
Photo of a large transitional single-wall wet bar in New York with an undermount sink, flat-panel cabinets, blue cabinets, marble benchtops, mirror splashback, light hardwood floors and beige floor.
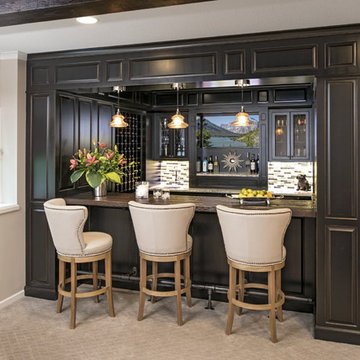
This is an example of a large transitional u-shaped seated home bar in Minneapolis with carpet, raised-panel cabinets, black cabinets, wood benchtops, multi-coloured splashback, matchstick tile splashback, beige floor and an undermount sink.

This is an example of a transitional single-wall home bar in Miami with an undermount sink, shaker cabinets, white cabinets, green splashback, mosaic tile splashback, light hardwood floors, beige floor and white benchtop.
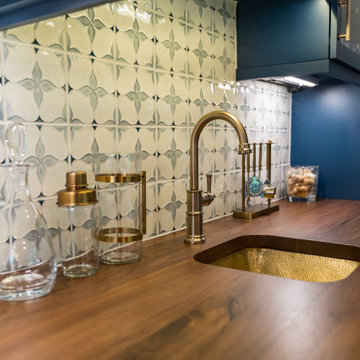
Design ideas for a large transitional l-shaped wet bar in Raleigh with an undermount sink, recessed-panel cabinets, blue cabinets, wood benchtops, multi-coloured splashback, ceramic splashback, light hardwood floors, beige floor and brown benchtop.
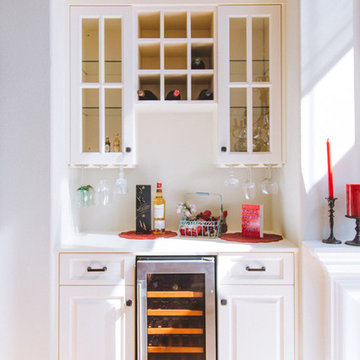
This is an example of a small transitional single-wall wet bar in Orange County with raised-panel cabinets, white cabinets, solid surface benchtops, light hardwood floors and beige floor.
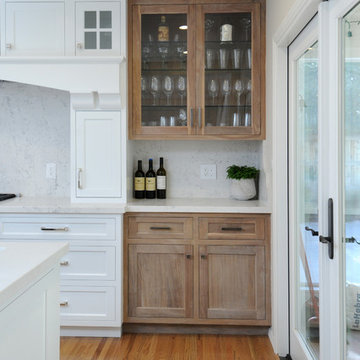
Michael Hillman
This is an example of a small transitional single-wall home bar in Los Angeles with glass-front cabinets, medium wood cabinets, quartz benchtops, white splashback, stone slab splashback, light hardwood floors, beige floor and white benchtop.
This is an example of a small transitional single-wall home bar in Los Angeles with glass-front cabinets, medium wood cabinets, quartz benchtops, white splashback, stone slab splashback, light hardwood floors, beige floor and white benchtop.
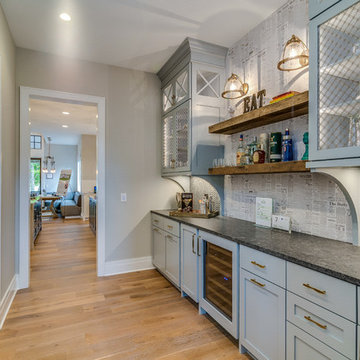
Inspiration for a large transitional single-wall wet bar in Cleveland with an undermount sink, light hardwood floors, beige floor, grey benchtop, glass-front cabinets, blue cabinets, soapstone benchtops, grey splashback and mosaic tile splashback.
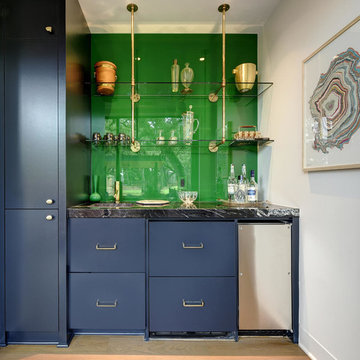
Mid-sized transitional single-wall wet bar in Austin with an integrated sink, flat-panel cabinets, blue cabinets, green splashback, glass sheet splashback, light hardwood floors, beige floor and marble benchtops.
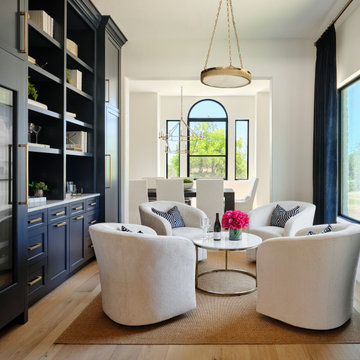
The sophisticated wine library adjacent to the kitchen provides a cozy spot for friends and family to gather to share a glass of wine or to catch up on a good book. The striking dark blue cabinets showcase both open and closed storage cabinets and also a tall wine refrigerator that stores over 150 bottles of wine. The quartz countertop provides a durable bar top for entertaining, while built in electrical outlets provide the perfect spot to plug in a blender. Comfortable swivel chairs and a small marble cocktail table creates an intimate seating arrangement for visiting with guests or for unwinding with a good book. The 11' ceiling height and the large picture window add a bit of drama to the space, while an elegant sisal rug keeps the room from being too formal.

Sometimes things just happen organically. This client reached out to me in a professional capacity to see if I wanted to advertise in his new magazine. I declined at that time because as team we have chosen to be referral based, not advertising based.
Even with turning him down, he and his wife decided to sign on with us for their basement... which then upon completion rolled into their main floor (part 2).
They wanted a very distinct style and already had a pretty good idea of what they wanted. We just helped bring it all to life. They wanted a kid friendly space that still had an adult vibe that no longer was based off of furniture from college hand-me-down years.
Since they loved modern farmhouse style we had to make sure there was shiplap and also some stained wood elements to warm up the space.
This space is a great example of a very nice finished basement done cost-effectively without sacrificing some comforts or features.
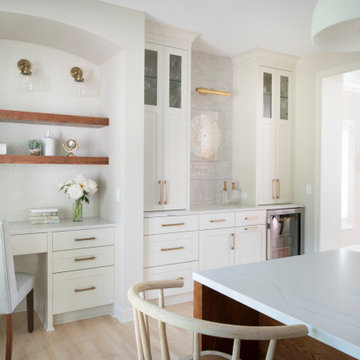
This office/bar area is perfect for work and play! The kitchen “office” is designed for functionality and contains custom file storage to keep clutter at bay.
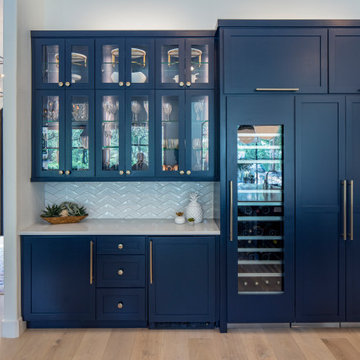
This is an example of a mid-sized transitional single-wall home bar in Austin with no sink, recessed-panel cabinets, blue cabinets, quartzite benchtops, white splashback, ceramic splashback, light hardwood floors, beige floor and white benchtop.
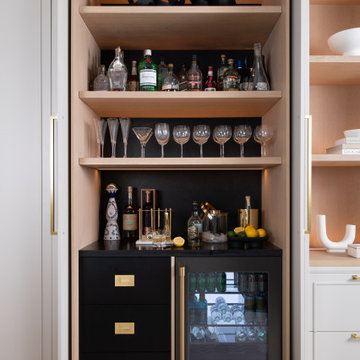
Transitional single-wall home bar in Chicago with no sink, flat-panel cabinets, black cabinets, black splashback, light hardwood floors, beige floor and black benchtop.
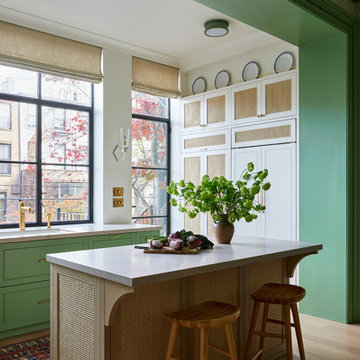
Design ideas for a small transitional u-shaped home bar in New York with an undermount sink, flat-panel cabinets, green cabinets, quartzite benchtops, light hardwood floors, beige floor and grey benchtop.
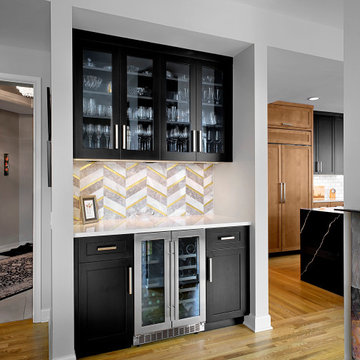
Photo of a small transitional home bar in Chicago with recessed-panel cabinets, black cabinets, quartz benchtops, multi-coloured splashback, stone tile splashback, medium hardwood floors, beige floor and white benchtop.
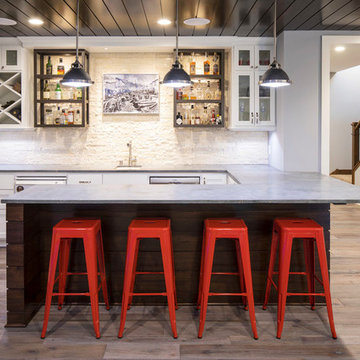
Design ideas for a transitional u-shaped seated home bar in Minneapolis with an undermount sink, open cabinets, light hardwood floors and beige floor.
Transitional Home Bar Design Ideas with Beige Floor
3