Transitional Home Bar Design Ideas with Medium Hardwood Floors
Refine by:
Budget
Sort by:Popular Today
61 - 80 of 2,032 photos
Item 1 of 3
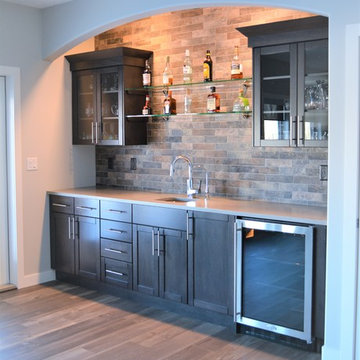
Mid-sized transitional single-wall wet bar in Calgary with an undermount sink, glass-front cabinets, dark wood cabinets, solid surface benchtops, multi-coloured splashback, stone tile splashback, medium hardwood floors and grey floor.
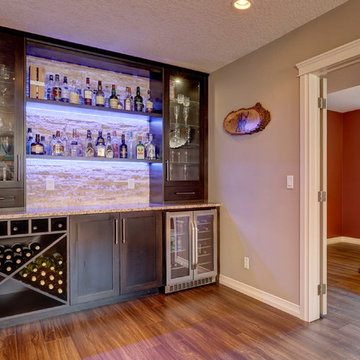
Design ideas for a small transitional single-wall wet bar in Calgary with no sink, shaker cabinets, dark wood cabinets, granite benchtops, white splashback, stone tile splashback and medium hardwood floors.
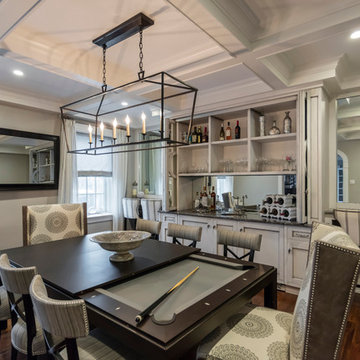
Inspiration for a mid-sized transitional single-wall wet bar in Philadelphia with an undermount sink, shaker cabinets, grey cabinets, quartzite benchtops, mirror splashback and medium hardwood floors.
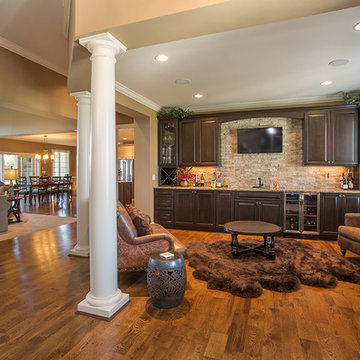
Greg Gruepenhof
Inspiration for a large transitional single-wall wet bar in Cincinnati with a drop-in sink, raised-panel cabinets, dark wood cabinets, granite benchtops, beige splashback, stone tile splashback and medium hardwood floors.
Inspiration for a large transitional single-wall wet bar in Cincinnati with a drop-in sink, raised-panel cabinets, dark wood cabinets, granite benchtops, beige splashback, stone tile splashback and medium hardwood floors.
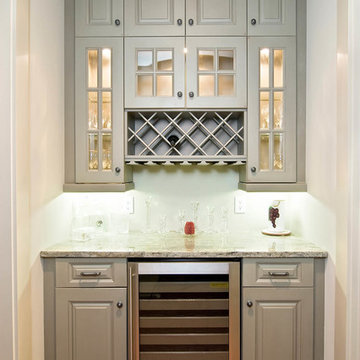
Small transitional single-wall wet bar in Cleveland with raised-panel cabinets, grey cabinets, granite benchtops, medium hardwood floors and brown floor.

Inspiration for a mid-sized transitional galley seated home bar in Los Angeles with black cabinets, white splashback and medium hardwood floors.

Our St. Pete studio designed this stunning pied-à-terre for a couple looking for a luxurious retreat in the city. Our studio went all out with colors, textures, and materials that evoke five-star luxury and comfort in keeping with their request for a resort-like home with modern amenities. In the vestibule that the elevator opens to, we used a stylish black and beige palm leaf patterned wallpaper that evokes the joys of Gulf Coast living. In the adjoining foyer, we used stylish wainscoting to create depth and personality to the space, continuing the millwork into the dining area.
We added bold emerald green velvet chairs in the dining room, giving them a charming appeal. A stunning chandelier creates a sharp focal point, and an artistic fawn sculpture makes for a great conversation starter around the dining table. We ensured that the elegant green tone continued into the stunning kitchen and cozy breakfast nook through the beautiful kitchen island and furnishings. In the powder room, too, we went with a stylish black and white wallpaper and green vanity, which adds elegance and luxe to the space. In the bedrooms, we used a calm, neutral tone with soft furnishings and light colors that induce relaxation and rest.
---
Pamela Harvey Interiors offers interior design services in St. Petersburg and Tampa, and throughout Florida's Suncoast area, from Tarpon Springs to Naples, including Bradenton, Lakewood Ranch, and Sarasota.
For more about Pamela Harvey Interiors, see here: https://www.pamelaharveyinteriors.com/
To learn more about this project, see here:
https://www.pamelaharveyinteriors.com/portfolio-galleries/chic-modern-sarasota-condo
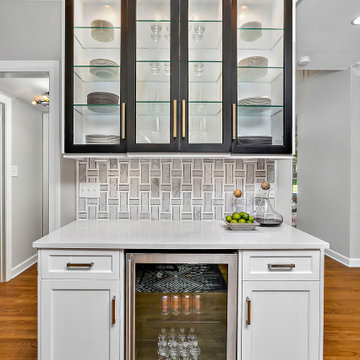
Photo of a large transitional u-shaped home bar in Charlotte with flat-panel cabinets, white cabinets, quartzite benchtops, grey splashback, porcelain splashback, medium hardwood floors, brown floor and white benchtop.
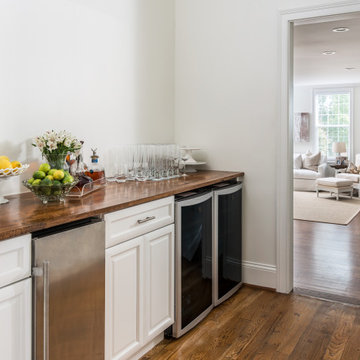
Photography: Garett + Carrie Buell of Studiobuell/ studiobuell.com
This is an example of a small transitional galley home bar in Nashville with no sink, raised-panel cabinets, white cabinets, wood benchtops and medium hardwood floors.
This is an example of a small transitional galley home bar in Nashville with no sink, raised-panel cabinets, white cabinets, wood benchtops and medium hardwood floors.
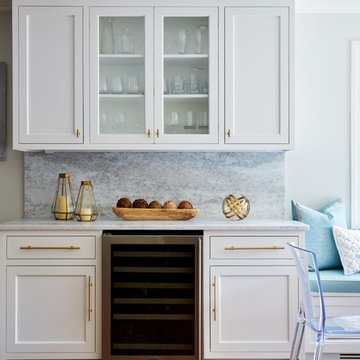
This symmetrical Bar divides the space between the banquette and the family room, allowing easy access to both. The quartzite slab continues on the backsplash to differentiate this area.
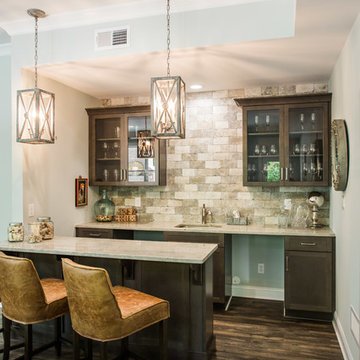
This is an example of a transitional wet bar in Charlotte with shaker cabinets, dark wood cabinets, brown splashback, medium hardwood floors, brown floor and grey benchtop.
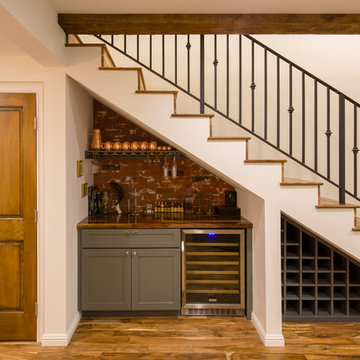
Design ideas for a small transitional home bar in Los Angeles with shaker cabinets, grey cabinets, wood benchtops, red splashback, brick splashback, medium hardwood floors and brown benchtop.
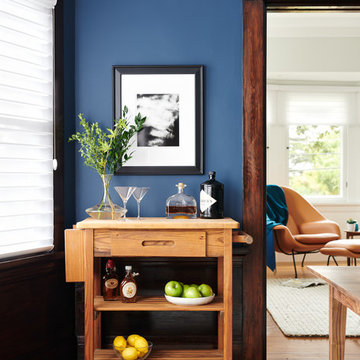
Jean Bai / Konstrukt Photo
This is an example of a transitional bar cart in San Francisco with open cabinets, medium wood cabinets, wood benchtops, medium hardwood floors, brown floor and beige benchtop.
This is an example of a transitional bar cart in San Francisco with open cabinets, medium wood cabinets, wood benchtops, medium hardwood floors, brown floor and beige benchtop.
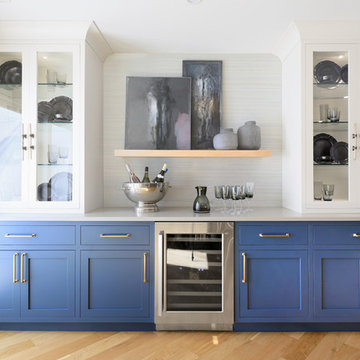
This bank of cabinetry became a mix-use area. Functionally used as a wet bar area with its under-cabinet wine refrigerator, a display area with two tall glass paneled cabinets and a floating shelf at the center and lastly as a serving area right before you head outside through the adjacent sliding doors.
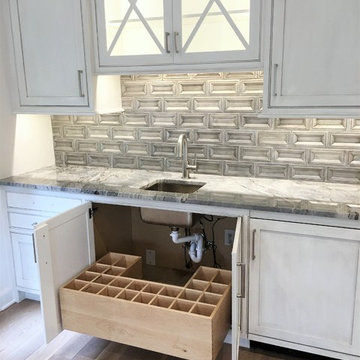
Inspiration for a mid-sized transitional single-wall wet bar in Other with an undermount sink, beaded inset cabinets, grey cabinets, marble benchtops, grey splashback, medium hardwood floors and brown floor.
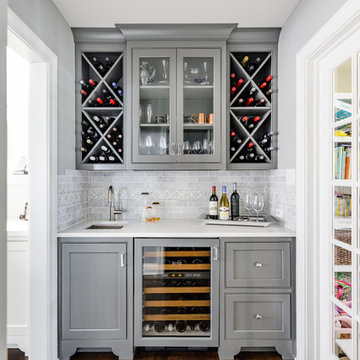
Joe Kwon Photography
Mid-sized transitional single-wall wet bar in Chicago with an undermount sink, beaded inset cabinets, grey cabinets, quartz benchtops, grey splashback, marble splashback, medium hardwood floors and brown floor.
Mid-sized transitional single-wall wet bar in Chicago with an undermount sink, beaded inset cabinets, grey cabinets, quartz benchtops, grey splashback, marble splashback, medium hardwood floors and brown floor.
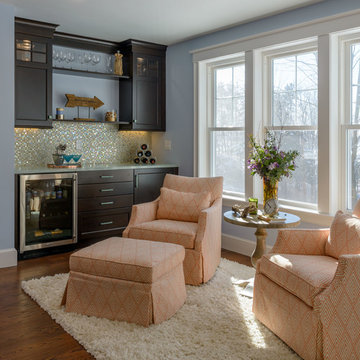
Photo by John Hession; Round table from Summer House
Design ideas for a mid-sized transitional single-wall wet bar in Boston with medium hardwood floors, no sink, shaker cabinets, dark wood cabinets, marble benchtops, multi-coloured splashback, mosaic tile splashback and brown floor.
Design ideas for a mid-sized transitional single-wall wet bar in Boston with medium hardwood floors, no sink, shaker cabinets, dark wood cabinets, marble benchtops, multi-coloured splashback, mosaic tile splashback and brown floor.
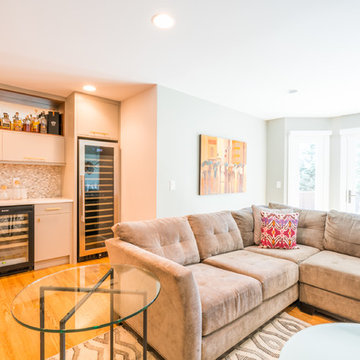
Alex Bowman
Inspiration for a small transitional single-wall wet bar in Denver with an undermount sink, flat-panel cabinets, grey cabinets, quartz benchtops, grey splashback, stone tile splashback and medium hardwood floors.
Inspiration for a small transitional single-wall wet bar in Denver with an undermount sink, flat-panel cabinets, grey cabinets, quartz benchtops, grey splashback, stone tile splashback and medium hardwood floors.
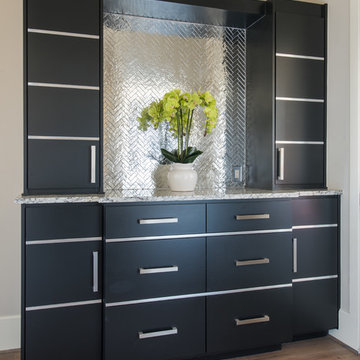
Design by Barbara Gilbert Interiors in Dallas, TX.
Inspiration for a small transitional single-wall home bar in Dallas with no sink, flat-panel cabinets, black cabinets, granite benchtops, metal splashback and medium hardwood floors.
Inspiration for a small transitional single-wall home bar in Dallas with no sink, flat-panel cabinets, black cabinets, granite benchtops, metal splashback and medium hardwood floors.
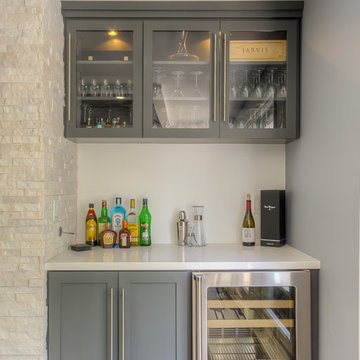
Jack Brennan
Design ideas for a small transitional single-wall home bar in Los Angeles with shaker cabinets, grey cabinets, medium hardwood floors and white benchtop.
Design ideas for a small transitional single-wall home bar in Los Angeles with shaker cabinets, grey cabinets, medium hardwood floors and white benchtop.
Transitional Home Bar Design Ideas with Medium Hardwood Floors
4