Transitional Home Bar Design Ideas with Medium Hardwood Floors
Refine by:
Budget
Sort by:Popular Today
121 - 140 of 2,032 photos
Item 1 of 3
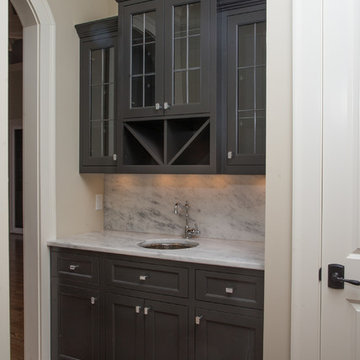
Trim Color: SW 6385 Dover White; Wall Color: SW 6148 Wool Skein; Cabinet Color: SW 6991 Black Magic; Cabinet Hardware: Top Knobs TK205 Tower Bridge, Polished Chrome; Sink: Elkay SCF16FBSH The Mystic Stainless Steel Sink, Hammered Mirror; Faucet: Danze D151557 Opulence Faucet, Chrome; Countertop & Backsplash: Mont Blanc Quartzite
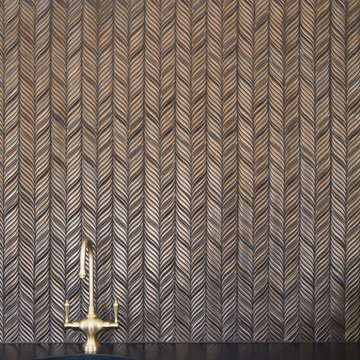
This is an example of a large transitional single-wall wet bar in Chicago with an undermount sink, recessed-panel cabinets, grey cabinets, quartz benchtops, brown splashback, mosaic tile splashback, medium hardwood floors, brown floor and black benchtop.
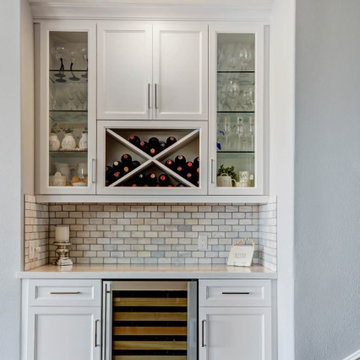
Photo of a small transitional single-wall wet bar in Los Angeles with recessed-panel cabinets, white cabinets, quartz benchtops, grey splashback, marble splashback, medium hardwood floors, brown floor and white benchtop.
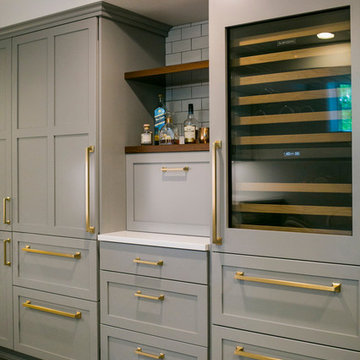
Woodharbor Custom Cabinetry
Design ideas for a mid-sized transitional single-wall home bar in Miami with shaker cabinets, grey cabinets, granite benchtops, grey splashback, subway tile splashback, medium hardwood floors, brown floor and white benchtop.
Design ideas for a mid-sized transitional single-wall home bar in Miami with shaker cabinets, grey cabinets, granite benchtops, grey splashback, subway tile splashback, medium hardwood floors, brown floor and white benchtop.

Grupenhof Photography
Design ideas for a transitional galley seated home bar in Cincinnati with recessed-panel cabinets, dark wood cabinets, medium hardwood floors, brown floor and grey benchtop.
Design ideas for a transitional galley seated home bar in Cincinnati with recessed-panel cabinets, dark wood cabinets, medium hardwood floors, brown floor and grey benchtop.
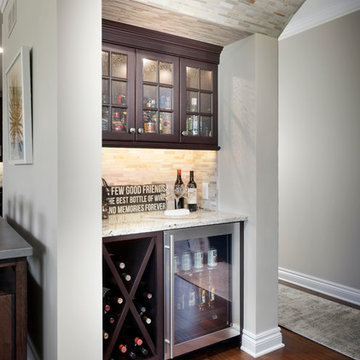
This is an example of a small transitional single-wall wet bar in Detroit with a drop-in sink, shaker cabinets, dark wood cabinets, granite benchtops, beige splashback, stone tile splashback and medium hardwood floors.
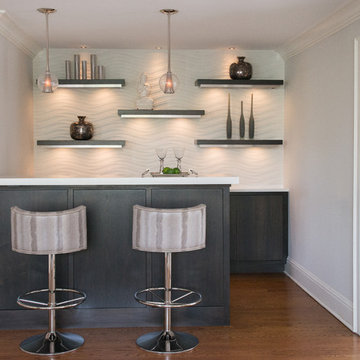
This is an example of a mid-sized transitional u-shaped seated home bar in New York with recessed-panel cabinets, grey cabinets, quartz benchtops, white splashback, medium hardwood floors, brown floor and white benchtop.
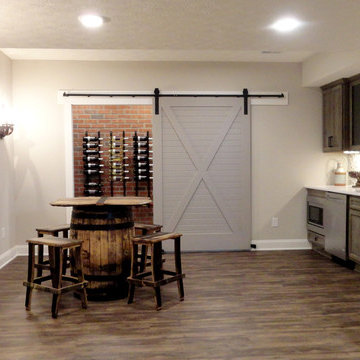
Wine Room with modern barn door is a great feature in a lower level bar. High end finishes and custom made whiskey barrel table and stool set.
Large transitional single-wall wet bar in Columbus with recessed-panel cabinets, grey cabinets, multi-coloured splashback, glass tile splashback and medium hardwood floors.
Large transitional single-wall wet bar in Columbus with recessed-panel cabinets, grey cabinets, multi-coloured splashback, glass tile splashback and medium hardwood floors.
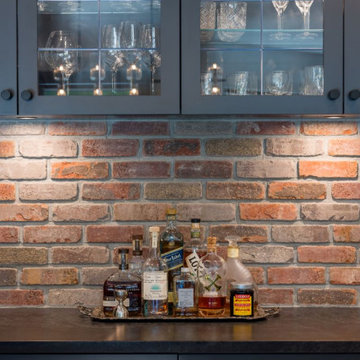
Design ideas for a mid-sized transitional single-wall home bar in Vancouver with shaker cabinets, grey cabinets, granite benchtops, brick splashback, medium hardwood floors, brown floor and black benchtop.

This wet bar is part of a big, multi-room project for a family of four that also included a new mudroom and a primary bath remodel.
The existing family/playroom was more playroom than family room. The addition of a wet bar/beverage station would make the area more enjoyable for adults as well as kids.
Design Objectives
-Cold Storage for craft beers and kids drinks
-Stay with a more masculine style
-Display area for stemware and other collectibles
Design Challenge
-Provide enough cold refrigeration for a wide range of drinks while also having plenty of storage
THE RENEWED SPACE
By incorporating three floating shelves the homeowners are able to display all of their stemware and other misc. items. Anything they don’t want on display can be hidden below in the base cabinet roll-outs.
This is a nice addition to the space that adults and kids can enjoy at the same time. The undercounter refrigeration is efficient and practical – saving everyone a trip to the kitchen when in need of refreshment, while also freeing up plenty of space in the kitchen fridge!

This project is in progress with construction beginning July '22. We are expanding and relocating an existing home bar, adding millwork for the walls, and painting the walls and ceiling in a high gloss emerald green. The furnishings budget is $50,000.
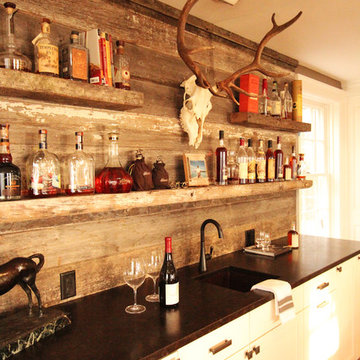
A bar was built in to the side of this family room to showcase the homeowner's Bourbon collection. Reclaimed wood was used to add texture to the wall and the same wood was used to create the custom shelves. A bar sink and paneled beverage center provide the functionality the room needs. The paneling on the other walls are all original to the home.
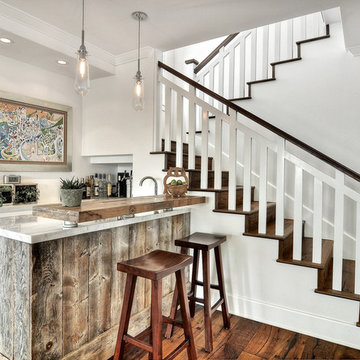
Small transitional galley seated home bar in Orange County with shaker cabinets, white cabinets, medium hardwood floors, marble benchtops and brown floor.
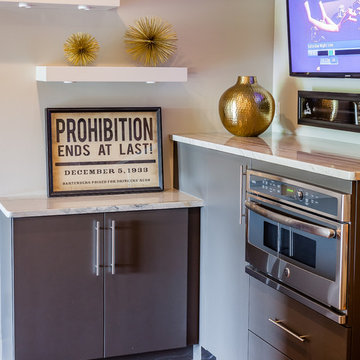
Inspiration for a mid-sized transitional u-shaped seated home bar in St Louis with an undermount sink, flat-panel cabinets, grey cabinets, solid surface benchtops, multi-coloured splashback and medium hardwood floors.
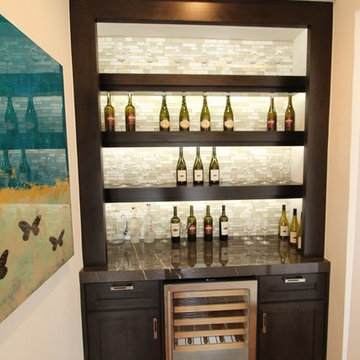
Inspiration for a small transitional single-wall wet bar in Austin with no sink, flat-panel cabinets, dark wood cabinets, marble benchtops, multi-coloured splashback, matchstick tile splashback and medium hardwood floors.

The butler pantry allows small appliances to be kept plugged in and on the granite countertop. The drawers contain baking supplies for easy access to the mixer. A metal mesh front drawer keeps onions and potatoes. Also, a dedicated beverage fridge for the main floor of the house.
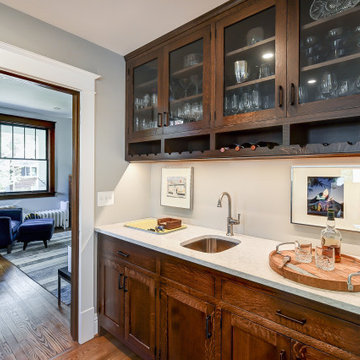
Mid-sized transitional single-wall wet bar in DC Metro with an undermount sink, recessed-panel cabinets, medium wood cabinets, quartz benchtops, medium hardwood floors, brown floor and white benchtop.
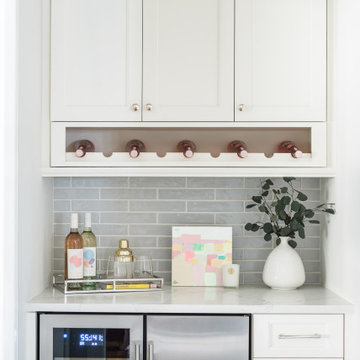
GC: Ekren Construction
Photography: Tiffany Ringwald
This is an example of a small transitional single-wall home bar in Charlotte with no sink, shaker cabinets, white cabinets, quartz benchtops, grey splashback, porcelain splashback, medium hardwood floors, brown floor and white benchtop.
This is an example of a small transitional single-wall home bar in Charlotte with no sink, shaker cabinets, white cabinets, quartz benchtops, grey splashback, porcelain splashback, medium hardwood floors, brown floor and white benchtop.
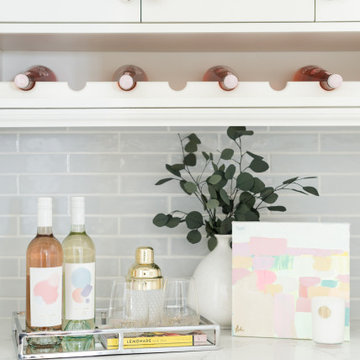
GC: Ekren Construction
Photography: Tiffany Ringwald
Photo of a small transitional single-wall home bar in Charlotte with no sink, shaker cabinets, white cabinets, quartz benchtops, grey splashback, porcelain splashback, medium hardwood floors, brown floor and white benchtop.
Photo of a small transitional single-wall home bar in Charlotte with no sink, shaker cabinets, white cabinets, quartz benchtops, grey splashback, porcelain splashback, medium hardwood floors, brown floor and white benchtop.
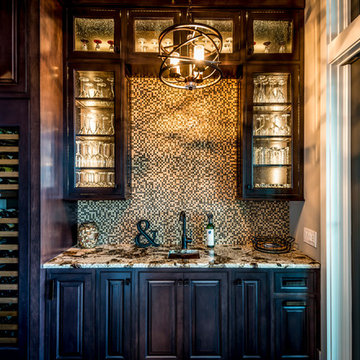
Ah, the wine room...and what a room...for the serious wine connoisseur! Adjacent to the kitchen, we see the same gorgeous Copenhagen granite countertops and contrasting Diamante Midtown Brown glass mosaic tile backsplash. Two wine coolers and glass front lighted cabinets for the wine glasses make this a very special room. Love the light fixture and easy access to the porch...all for better entertaining.
Transitional Home Bar Design Ideas with Medium Hardwood Floors
7