Transitional Home Bar Design Ideas with Subway Tile Splashback
Refine by:
Budget
Sort by:Popular Today
1 - 20 of 468 photos
Item 1 of 3
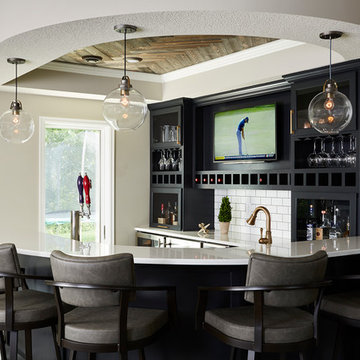
This bar is perfect for entertaining family and friends. Fully equipped with with a keg for the adults and a root beer keg for the kids! The herringbone wood ceiling really warms up the feel of the bar!
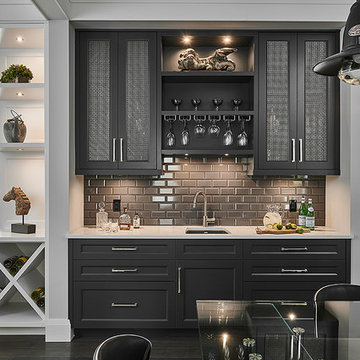
Joshua Lawrence Studios
Design ideas for a small transitional single-wall wet bar in Other with an undermount sink, shaker cabinets, black cabinets, grey splashback, subway tile splashback, dark hardwood floors, brown floor, white benchtop and quartz benchtops.
Design ideas for a small transitional single-wall wet bar in Other with an undermount sink, shaker cabinets, black cabinets, grey splashback, subway tile splashback, dark hardwood floors, brown floor, white benchtop and quartz benchtops.
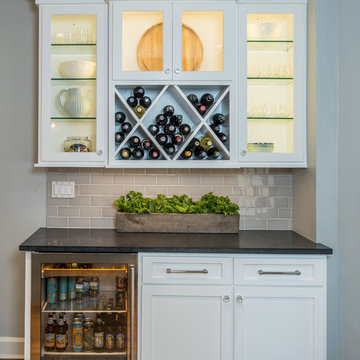
Adam Gibson
Inspiration for a transitional single-wall home bar in Indianapolis with no sink, glass-front cabinets, white cabinets, grey splashback, subway tile splashback, medium hardwood floors and black benchtop.
Inspiration for a transitional single-wall home bar in Indianapolis with no sink, glass-front cabinets, white cabinets, grey splashback, subway tile splashback, medium hardwood floors and black benchtop.
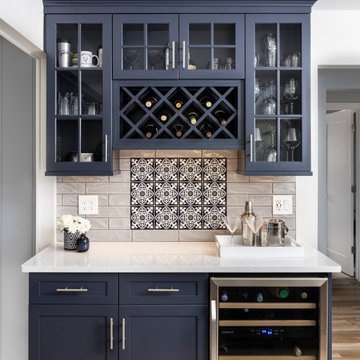
We planned on a full kitchen remodel for this project. Our goal was to increase countertop space, widen the working triangle, improve the lighting plan, and expand the circulation between rooms.
To achieve a wider visual and functional connection from the kitchen to the dining room, we opened up the wall between the dining room and kitchen.
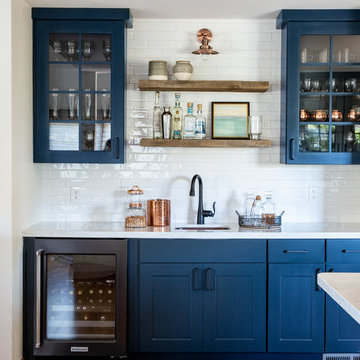
Inspiration for a mid-sized transitional single-wall wet bar in Phoenix with an undermount sink, shaker cabinets, blue cabinets, quartz benchtops, white splashback, subway tile splashback, medium hardwood floors, brown floor and white benchtop.
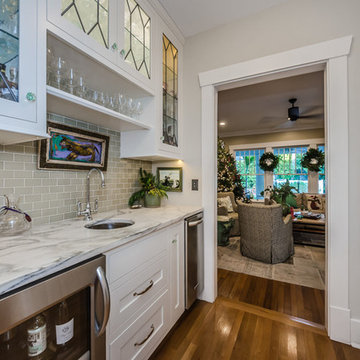
This is an example of a transitional single-wall wet bar in Tampa with an undermount sink, shaker cabinets, white cabinets, grey splashback, subway tile splashback, medium hardwood floors, brown floor and grey benchtop.
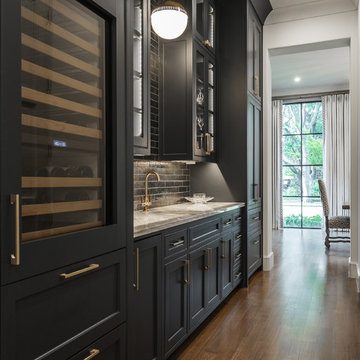
Photo: Ten Ten Creative
Design ideas for a transitional single-wall wet bar in Dallas with shaker cabinets, black cabinets, black splashback, subway tile splashback, dark hardwood floors, brown floor and grey benchtop.
Design ideas for a transitional single-wall wet bar in Dallas with shaker cabinets, black cabinets, black splashback, subway tile splashback, dark hardwood floors, brown floor and grey benchtop.
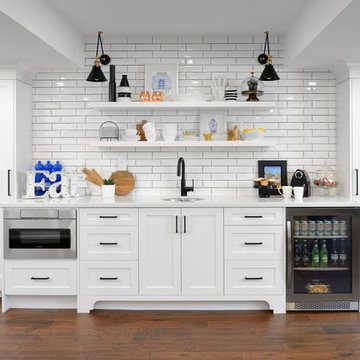
Walk up wet basement bar
Mid-sized transitional single-wall wet bar in Toronto with an undermount sink, shaker cabinets, white cabinets, quartzite benchtops, white splashback, subway tile splashback, dark hardwood floors and white benchtop.
Mid-sized transitional single-wall wet bar in Toronto with an undermount sink, shaker cabinets, white cabinets, quartzite benchtops, white splashback, subway tile splashback, dark hardwood floors and white benchtop.
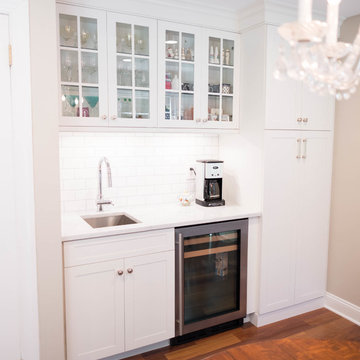
Photo of a small transitional single-wall wet bar in Philadelphia with an undermount sink, shaker cabinets, white cabinets, marble benchtops, white splashback, subway tile splashback, medium hardwood floors and brown floor.
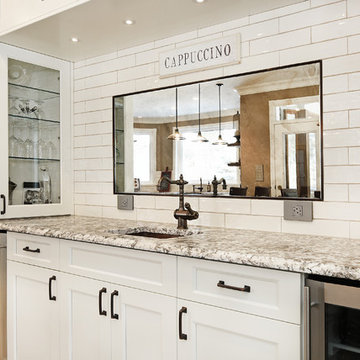
Antique mirror with Schulter edge detail
Large transitional single-wall wet bar in Toronto with an undermount sink, shaker cabinets, white cabinets, granite benchtops, white splashback and subway tile splashback.
Large transitional single-wall wet bar in Toronto with an undermount sink, shaker cabinets, white cabinets, granite benchtops, white splashback and subway tile splashback.
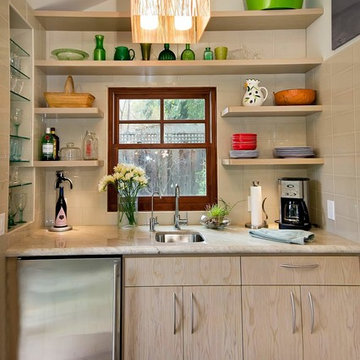
J Kretschmer
Design ideas for a mid-sized transitional single-wall wet bar in San Francisco with an undermount sink, flat-panel cabinets, light wood cabinets, beige splashback, subway tile splashback, quartzite benchtops, porcelain floors, beige floor and beige benchtop.
Design ideas for a mid-sized transitional single-wall wet bar in San Francisco with an undermount sink, flat-panel cabinets, light wood cabinets, beige splashback, subway tile splashback, quartzite benchtops, porcelain floors, beige floor and beige benchtop.
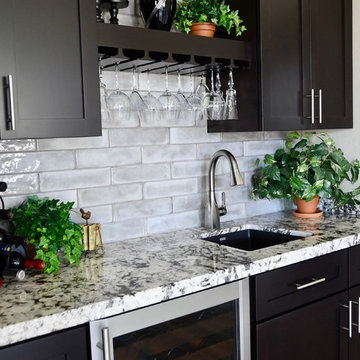
by Luxury Remodels Company
Photo of a small transitional single-wall wet bar in Phoenix with an undermount sink, shaker cabinets, dark wood cabinets, granite benchtops, grey splashback, subway tile splashback and multi-coloured benchtop.
Photo of a small transitional single-wall wet bar in Phoenix with an undermount sink, shaker cabinets, dark wood cabinets, granite benchtops, grey splashback, subway tile splashback and multi-coloured benchtop.
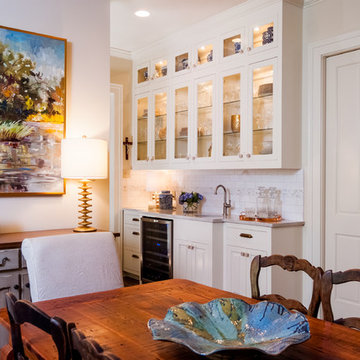
Don Kadair
Photo of a small transitional galley wet bar in New Orleans with an undermount sink, glass-front cabinets, white cabinets, quartz benchtops, white splashback, subway tile splashback, brick floors, brown floor and white benchtop.
Photo of a small transitional galley wet bar in New Orleans with an undermount sink, glass-front cabinets, white cabinets, quartz benchtops, white splashback, subway tile splashback, brick floors, brown floor and white benchtop.
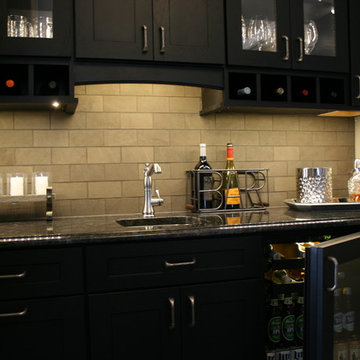
Design by Justin Farrington
Photo by Chelsea Christy
Photo of a mid-sized transitional single-wall wet bar in Other with an undermount sink, glass-front cabinets, black cabinets, granite benchtops, brown splashback and subway tile splashback.
Photo of a mid-sized transitional single-wall wet bar in Other with an undermount sink, glass-front cabinets, black cabinets, granite benchtops, brown splashback and subway tile splashback.
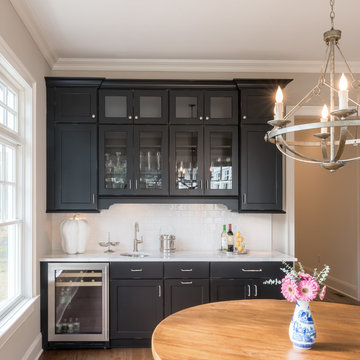
Jonathan Jandoli
Inspiration for a small transitional single-wall wet bar in New York with an undermount sink, beaded inset cabinets, black cabinets, marble benchtops, white splashback, subway tile splashback, dark hardwood floors and brown floor.
Inspiration for a small transitional single-wall wet bar in New York with an undermount sink, beaded inset cabinets, black cabinets, marble benchtops, white splashback, subway tile splashback, dark hardwood floors and brown floor.
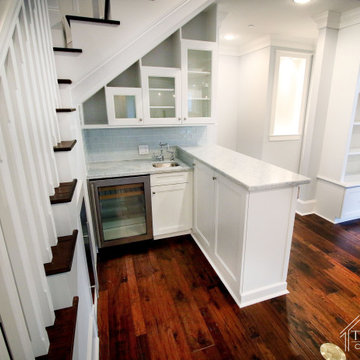
A transitional custom-built home designed and built by Tradition Custom Homes in Houston, Texas.
Inspiration for a small transitional l-shaped wet bar in Houston with an undermount sink, glass-front cabinets, white cabinets, granite benchtops, green splashback, subway tile splashback, medium hardwood floors, brown floor and multi-coloured benchtop.
Inspiration for a small transitional l-shaped wet bar in Houston with an undermount sink, glass-front cabinets, white cabinets, granite benchtops, green splashback, subway tile splashback, medium hardwood floors, brown floor and multi-coloured benchtop.
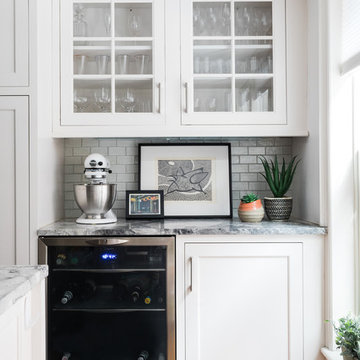
Design ideas for a transitional home bar in Boston with glass-front cabinets, white cabinets, white splashback, subway tile splashback, medium hardwood floors and multi-coloured benchtop.
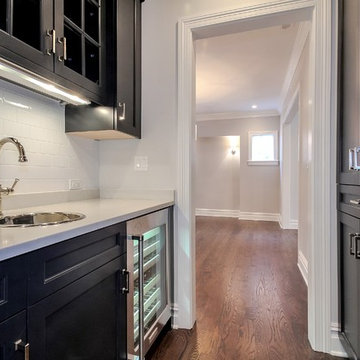
Navy cupboard butlers pantry connects the kitchen and dining room. Polished nickel sink and wine fridge. White subway tile backsplash and quartz counters.
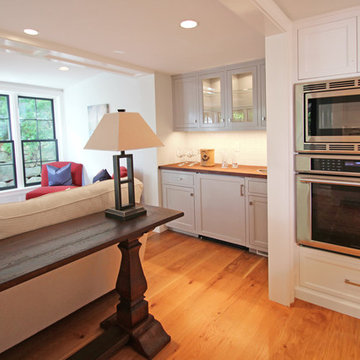
Photo of a small transitional single-wall wet bar in Boston with a drop-in sink, shaker cabinets, grey cabinets, wood benchtops, white splashback, subway tile splashback, dark hardwood floors and brown floor.
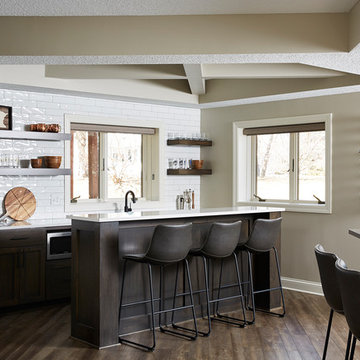
Design ideas for a mid-sized transitional galley wet bar in Minneapolis with an undermount sink, recessed-panel cabinets, dark wood cabinets, quartz benchtops, white splashback, subway tile splashback, vinyl floors, brown floor and white benchtop.
Transitional Home Bar Design Ideas with Subway Tile Splashback
1