Transitional Home Bar Design Ideas with Subway Tile Splashback
Refine by:
Budget
Sort by:Popular Today
121 - 140 of 469 photos
Item 1 of 3
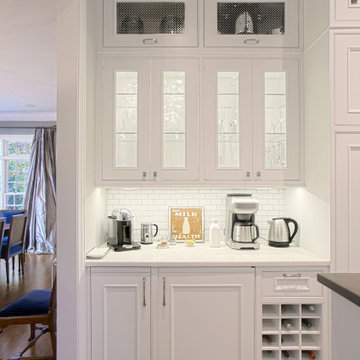
Tucked into the kitchen corner, this versatile beverage station provides storage for breakfast coffee to cocktail hour. Norman Sizemore photographer
Inspiration for a large transitional u-shaped home bar in Chicago with recessed-panel cabinets, white cabinets, quartz benchtops, white splashback, subway tile splashback, medium hardwood floors, brown floor and white benchtop.
Inspiration for a large transitional u-shaped home bar in Chicago with recessed-panel cabinets, white cabinets, quartz benchtops, white splashback, subway tile splashback, medium hardwood floors, brown floor and white benchtop.
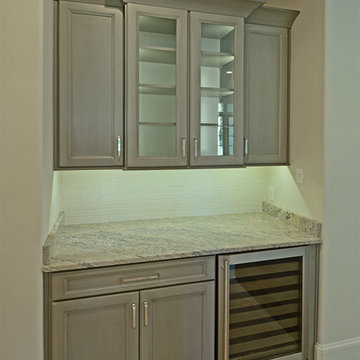
Photo of a small transitional single-wall wet bar in Other with no sink, recessed-panel cabinets, grey cabinets, granite benchtops, white splashback, subway tile splashback, limestone floors and beige floor.
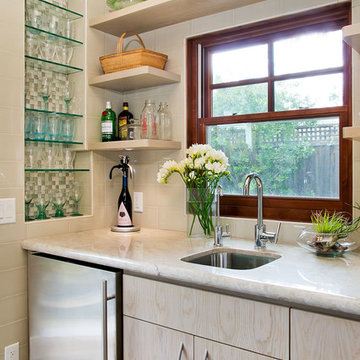
J Kretschmer
Design ideas for a mid-sized transitional single-wall wet bar in San Francisco with an undermount sink, flat-panel cabinets, light wood cabinets, beige splashback, quartzite benchtops, subway tile splashback and white benchtop.
Design ideas for a mid-sized transitional single-wall wet bar in San Francisco with an undermount sink, flat-panel cabinets, light wood cabinets, beige splashback, quartzite benchtops, subway tile splashback and white benchtop.

This was a typical laundry room / small pantry closet and part of this room didnt even exist . It was part of the garage we enclosed to make room for the pantry storage and home bar as well as a butler's pantry
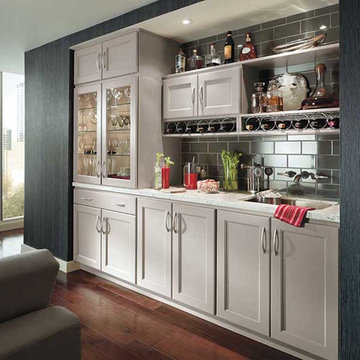
Showplace Wood Cabinets, Showplace Wood Products Cabinetry, White Cabinets
Design ideas for a mid-sized transitional single-wall wet bar in San Diego with an undermount sink, shaker cabinets, white cabinets, quartzite benchtops, grey splashback, subway tile splashback, dark hardwood floors and brown floor.
Design ideas for a mid-sized transitional single-wall wet bar in San Diego with an undermount sink, shaker cabinets, white cabinets, quartzite benchtops, grey splashback, subway tile splashback, dark hardwood floors and brown floor.
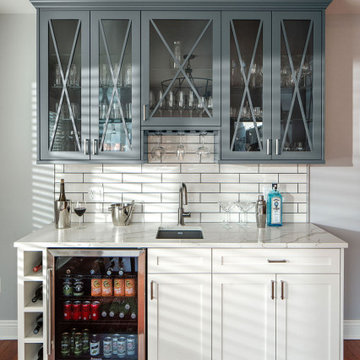
New wet bar installed in sunroom addition open to new dining and family rooms perfect spot for entertaining family and friends. Features include sink, quartz countertops, beverage fridge, wine storage, upper cabinets with glass doors for showing off barware and subway tile with contrasting grout color.
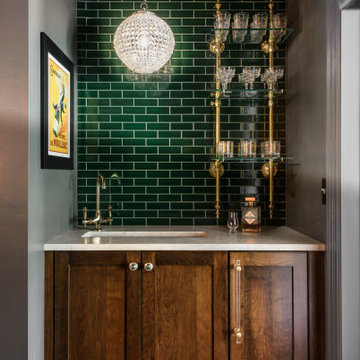
Photographed by Karen Palmer - Photography for Karen Korn Interiors
Inspiration for a transitional home bar in St Louis with shaker cabinets, green splashback, subway tile splashback and brown floor.
Inspiration for a transitional home bar in St Louis with shaker cabinets, green splashback, subway tile splashback and brown floor.
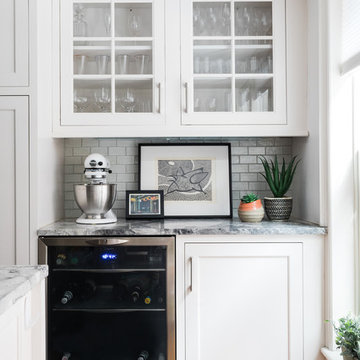
Design ideas for a transitional home bar in Boston with glass-front cabinets, white cabinets, white splashback, subway tile splashback, medium hardwood floors and multi-coloured benchtop.
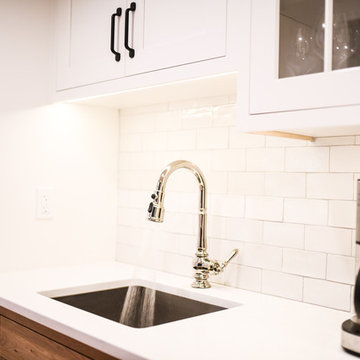
This is an example of a mid-sized transitional u-shaped wet bar in Boston with recessed-panel cabinets, white cabinets, quartz benchtops, white splashback, subway tile splashback, medium hardwood floors and brown floor.
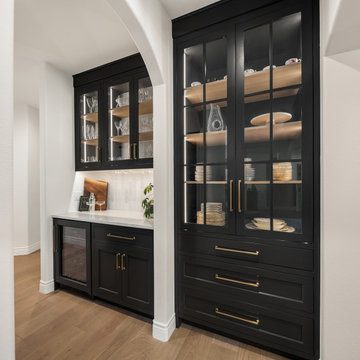
Design ideas for a small transitional single-wall home bar in Seattle with no sink, shaker cabinets, black cabinets, quartz benchtops, white splashback, subway tile splashback, light hardwood floors, brown floor and white benchtop.
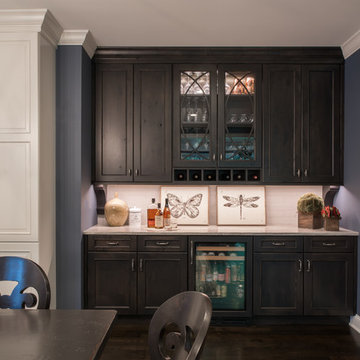
This is an example of a mid-sized transitional single-wall wet bar in Minneapolis with no sink, recessed-panel cabinets, dark wood cabinets, granite benchtops, white splashback, subway tile splashback, dark hardwood floors and brown floor.
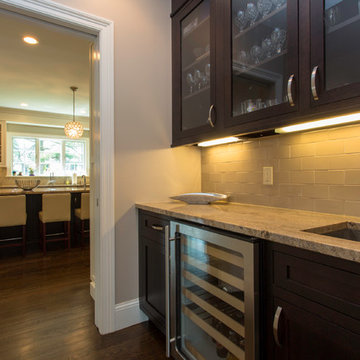
I worked with CAD Development to select the cabinetry and stone/tile for this lovely new construction home in Westchester County. I was then hired by the homeowners to decorate the interiors, It was a great job from start to finish!
ND Interiors is a full-service interior design studio based in Westchester County, New York. Our goal is to create timelessly stylish spaces that are in equal parts beautiful and functional.
Principal Designer Nancy Davilman embraces the philosophy that every good design choice comes from the dynamic relationship between client and designer.
Recognized for her keen eye and wide-ranging experience, Nancy builds every project upon these fundamentals:
An understanding of the client’s lifestyle at home;.
An appreciation for the client’s tastes, goals, time frame and budget; and
Consideration of the character and distinctiveness of the home.
The result is timelessly stylish spaces that are in equal parts beautiful and functional -- often featuring unexpected elements and one-of-a-kind finds from Nancy’s vast network of sources.
ND Interiors welcomes projects of all sizes.
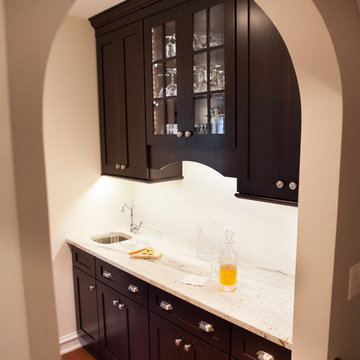
The design challenge was to enhance the square footage, flow and livability in this 1,442 sf 1930’s Tudor style brick house for a growing family of four. A two story 1,000 sf addition was the solution proposed by the design team at Advance Design Studio, Ltd. The new addition provided enough space to add a new kitchen and eating area with a butler pantry, a food pantry, a powder room and a mud room on the lower level, and a new master suite on the upper level.
The family envisioned a bright and airy white classically styled kitchen accented with espresso in keeping with the 1930’s style architecture of the home. Subway tile and timely glass accents add to the classic charm of the crisp white craftsman style cabinetry and sparkling chrome accents. Clean lines in the white farmhouse sink and the handsome bridge faucet in polished nickel make a vintage statement. River white granite on the generous new island makes for a fantastic gathering place for family and friends and gives ample casual seating. Dark stained oak floors extend to the new butler’s pantry and powder room, and throughout the first floor making a cohesive statement throughout. Classic arched doorways were added to showcase the home’s period details.
On the upper level, the newly expanded garage space nestles below an expansive new master suite complete with a spectacular bath retreat and closet space and an impressively vaulted ceiling. The soothing master getaway is bathed in soft gray tones with painted cabinets and amazing “fantasy” granite that reminds one of beach vacations. The floor mimics a wood feel underfoot with a gray textured porcelain tile and the spacious glass shower boasts delicate glass accents and a basket weave tile floor. Sparkling fixtures rest like fine jewelry completing the space.
The vaulted ceiling throughout the master suite lends to the spacious feel as does the archway leading to the expansive master closet. An elegant bank of 6 windows floats above the bed, bathing the space in light.
Photo Credits- Joe Nowak
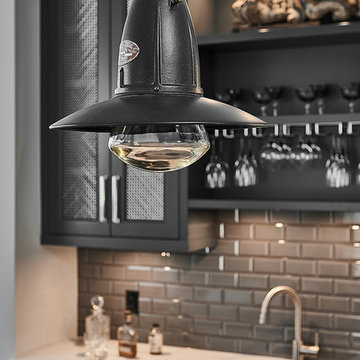
Joshua Lawrence Studios
Inspiration for a small transitional single-wall wet bar in Other with an undermount sink, shaker cabinets, black cabinets, quartz benchtops, grey splashback, subway tile splashback, dark hardwood floors, brown floor and white benchtop.
Inspiration for a small transitional single-wall wet bar in Other with an undermount sink, shaker cabinets, black cabinets, quartz benchtops, grey splashback, subway tile splashback, dark hardwood floors, brown floor and white benchtop.
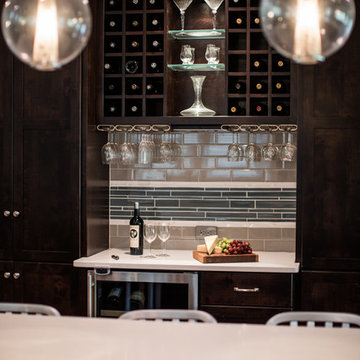
This is an example of a transitional l-shaped wet bar in Nashville with an undermount sink, shaker cabinets, dark wood cabinets, quartzite benchtops, grey splashback, subway tile splashback and dark hardwood floors.
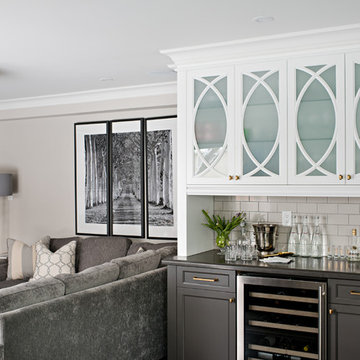
Photography by www.mikechajecki.com
Photo of a large transitional home bar in Toronto with shaker cabinets, white cabinets, granite benchtops, grey splashback, dark hardwood floors and subway tile splashback.
Photo of a large transitional home bar in Toronto with shaker cabinets, white cabinets, granite benchtops, grey splashback, dark hardwood floors and subway tile splashback.
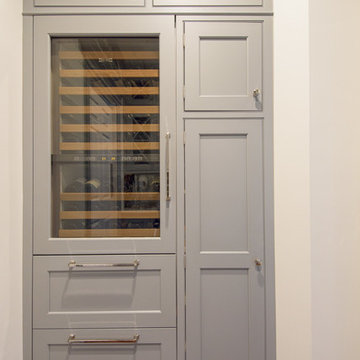
Design Builders & Remodeling is a one stop shop operation. From the start, design solutions are strongly rooted in practical applications and experience. Project planning takes into account the realities of the construction process and mindful of your established budget. All the work is centralized in one firm reducing the chances of costly or time consuming surprises. A solid partnership with solid professionals to help you realize your dreams for a new or improved home.
Nina Pomeroy
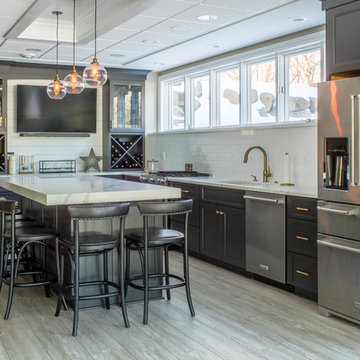
Design ideas for a large transitional l-shaped seated home bar in Detroit with an undermount sink, recessed-panel cabinets, blue cabinets, quartz benchtops, white splashback, subway tile splashback, medium hardwood floors, brown floor and white benchtop.
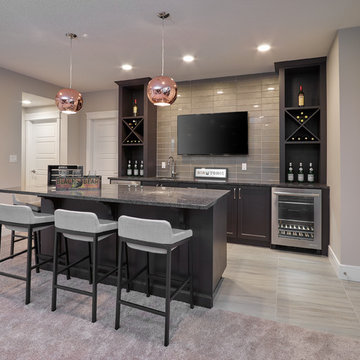
Merle Prosofky Photography Ltd.
Mid-sized transitional galley wet bar in Edmonton with an undermount sink, shaker cabinets, dark wood cabinets, granite benchtops, grey splashback, subway tile splashback and ceramic floors.
Mid-sized transitional galley wet bar in Edmonton with an undermount sink, shaker cabinets, dark wood cabinets, granite benchtops, grey splashback, subway tile splashback and ceramic floors.
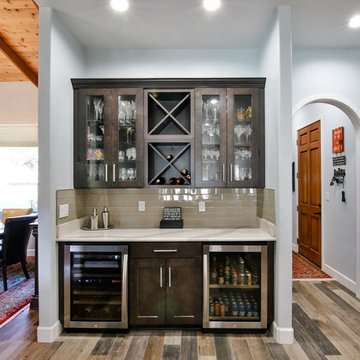
This is an example of a mid-sized transitional single-wall home bar in Miami with no sink, glass-front cabinets, dark wood cabinets, quartzite benchtops, beige splashback, subway tile splashback, porcelain floors, brown floor and white benchtop.
Transitional Home Bar Design Ideas with Subway Tile Splashback
7