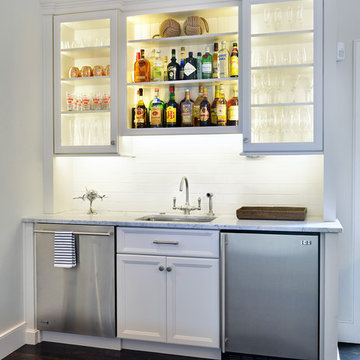Transitional Home Bar Design Ideas with Subway Tile Splashback
Refine by:
Budget
Sort by:Popular Today
41 - 60 of 470 photos
Item 1 of 3
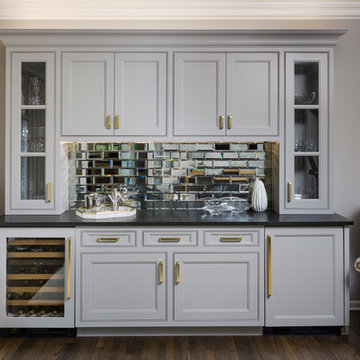
Photo of a mid-sized transitional galley wet bar in Cleveland with recessed-panel cabinets, grey cabinets, granite benchtops, black splashback, subway tile splashback and medium hardwood floors.
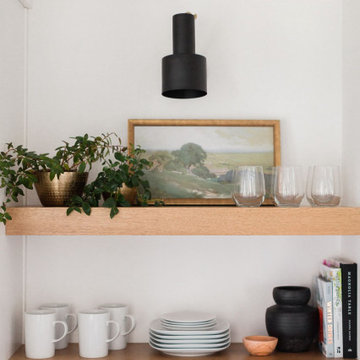
Inspiration for a mid-sized transitional single-wall home bar in Portland with no sink, recessed-panel cabinets, white cabinets, quartz benchtops, white splashback, subway tile splashback, medium hardwood floors, brown floor and white benchtop.
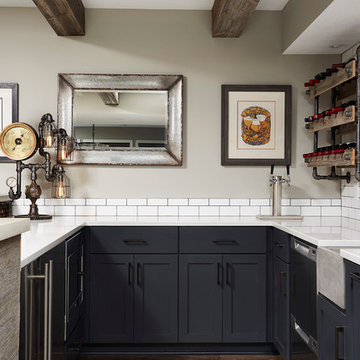
Inspiration for a mid-sized transitional u-shaped wet bar in Minneapolis with an undermount sink, grey cabinets, concrete benchtops, white splashback, subway tile splashback, dark hardwood floors and shaker cabinets.
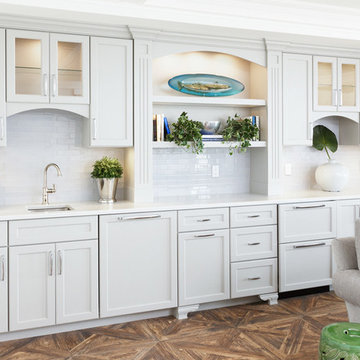
Inspiration for a mid-sized transitional single-wall wet bar in New York with an undermount sink, recessed-panel cabinets, white cabinets, white splashback, subway tile splashback, medium hardwood floors and marble benchtops.
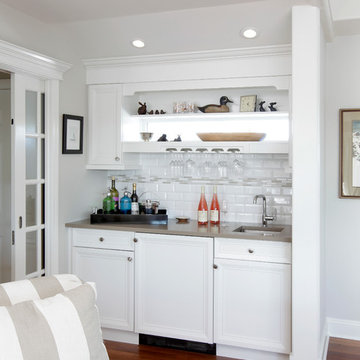
Small transitional single-wall wet bar in New York with an undermount sink, recessed-panel cabinets, white cabinets, white splashback, subway tile splashback and medium hardwood floors.

This is an example of a small transitional single-wall wet bar in Boston with a drop-in sink, recessed-panel cabinets, grey cabinets, marble benchtops, white splashback, subway tile splashback, dark hardwood floors, black floor and white benchtop.
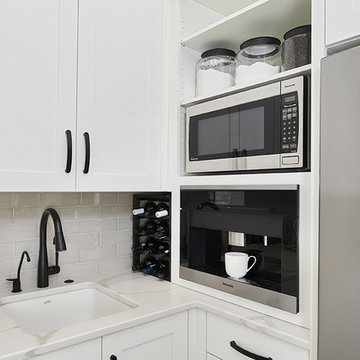
Photo of a transitional wet bar in Grand Rapids with an undermount sink, shaker cabinets, white cabinets, white benchtop, quartz benchtops, white splashback, subway tile splashback, dark hardwood floors and brown floor.
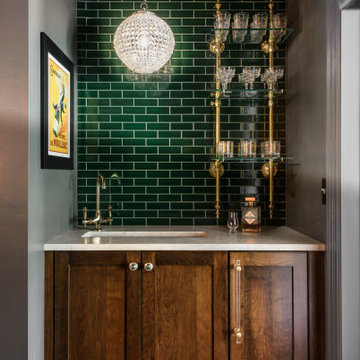
Photographed by Karen Palmer - Photography for Karen Korn Interiors
Inspiration for a transitional home bar in St Louis with shaker cabinets, green splashback, subway tile splashback and brown floor.
Inspiration for a transitional home bar in St Louis with shaker cabinets, green splashback, subway tile splashback and brown floor.
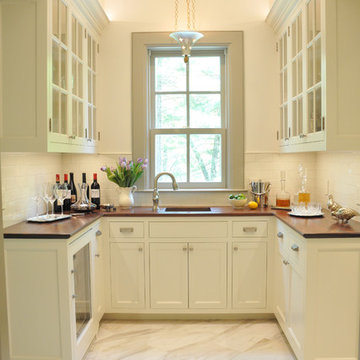
Photo Credit: Betsy Bassett
Design ideas for a small transitional u-shaped wet bar with an undermount sink, recessed-panel cabinets, beige cabinets, wood benchtops, white splashback, subway tile splashback, marble floors, white floor and brown benchtop.
Design ideas for a small transitional u-shaped wet bar with an undermount sink, recessed-panel cabinets, beige cabinets, wood benchtops, white splashback, subway tile splashback, marble floors, white floor and brown benchtop.

A well-equipped bar.
Here, a beverage fridge, sink, kegerator, ice maker and definitely enough storage for beverages and glasses.
Inspiration for a small transitional galley wet bar in DC Metro with an undermount sink, raised-panel cabinets, grey cabinets, granite benchtops, grey splashback, subway tile splashback, vinyl floors, grey floor and grey benchtop.
Inspiration for a small transitional galley wet bar in DC Metro with an undermount sink, raised-panel cabinets, grey cabinets, granite benchtops, grey splashback, subway tile splashback, vinyl floors, grey floor and grey benchtop.
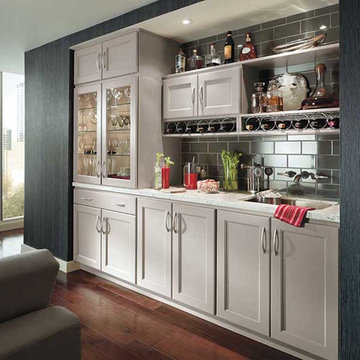
Showplace Wood Cabinets, Showplace Wood Products Cabinetry, White Cabinets
Design ideas for a mid-sized transitional single-wall wet bar in San Diego with an undermount sink, shaker cabinets, white cabinets, quartzite benchtops, grey splashback, subway tile splashback, dark hardwood floors and brown floor.
Design ideas for a mid-sized transitional single-wall wet bar in San Diego with an undermount sink, shaker cabinets, white cabinets, quartzite benchtops, grey splashback, subway tile splashback, dark hardwood floors and brown floor.
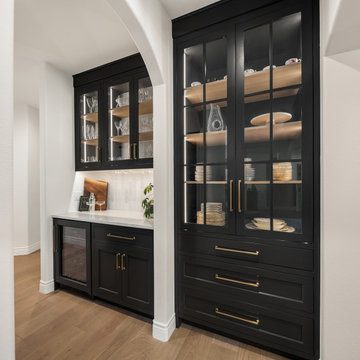
Design ideas for a small transitional single-wall home bar in Seattle with no sink, shaker cabinets, black cabinets, quartz benchtops, white splashback, subway tile splashback, light hardwood floors, brown floor and white benchtop.
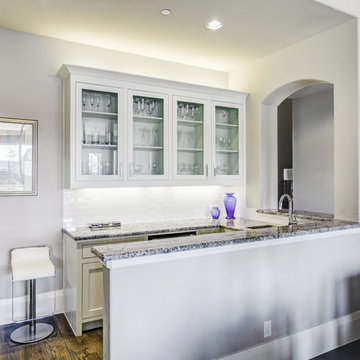
Mid-sized transitional u-shaped wet bar in Dallas with an undermount sink, glass-front cabinets, white cabinets, granite benchtops, white splashback, subway tile splashback, dark hardwood floors and brown floor.
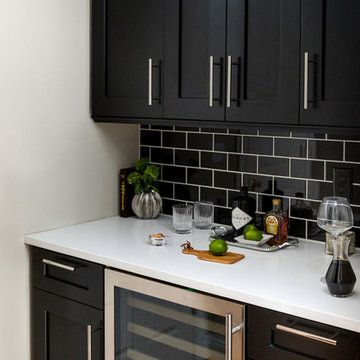
Inspiration for a transitional home bar in Raleigh with no sink, shaker cabinets, black cabinets, black splashback and subway tile splashback.
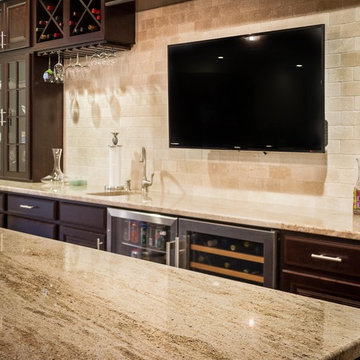
We designed this large, elegant basement bar area for our customer who wanted to enjoy the space entertaining family and friends. The long, single-wall bar features a tumble stone back-splash, 2 refrigerators, a trash bin, glassed 42 inch uppers to display the customer's beautiful glassware collection, and 18 inch cabinets above for additional storage. All are topped off with 4 piece crown detail. The large island provides ample space for guests to enjoy refreshments, watch TV and play games.
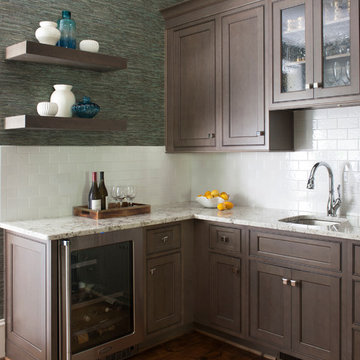
Photo of a mid-sized transitional l-shaped wet bar in Atlanta with an undermount sink, shaker cabinets, brown cabinets, granite benchtops, white splashback, subway tile splashback, dark hardwood floors and brown floor.

Download our free ebook, Creating the Ideal Kitchen. DOWNLOAD NOW
For many, extra time at home during COVID left them wanting more from their homes. Whether you realized the shortcomings of your space or simply wanted to combat boredom, a well-designed and functional home was no longer a want, it became a need. Tina found herself wanting more from her Old Irving Park home and reached out to The Kitchen Studio about adding function to her kitchen to make the most of the available real estate.
At the end of the day, there is nothing better than returning home to a bright and happy space you love. And this kitchen wasn’t that for Tina. Dark and dated, with a palette from the past and features that didn’t make the most of the available square footage, this remodel required vision and a fresh approach to the space. Lead designer, Stephanie Cole’s main design goal was better flow, while adding greater functionality with organized storage, accessible open shelving, and an overall sense of cohesion with the adjoining family room.
The original kitchen featured a large pizza oven, which was rarely used, yet its footprint limited storage space. The nearby pantry had become a catch-all, lacking the organization needed in the home. The initial plan was to keep the pizza oven, but eventually Tina realized she preferred the design possibilities that came from removing this cumbersome feature, with the goal of adding function throughout the upgraded and elevated space. Eliminating the pantry added square footage and length to the kitchen for greater function and more storage. This redesigned space reflects how she lives and uses her home, as well as her love for entertaining.
The kitchen features a classic, clean, and timeless palette. White cabinetry, with brass and bronze finishes, contrasts with rich wood flooring, and lets the large, deep blue island in Woodland’s custom color Harbor – a neutral, yet statement color – draw your eye.
The kitchen was the main priority. In addition to updating and elevating this space, Tina wanted to maximize what her home had to offer. From moving the location of the patio door and eliminating a window to removing an existing closet in the mudroom and the cluttered pantry, the kitchen footprint grew. Once the floorplan was set, it was time to bring cohesion to her home, creating connection between the kitchen and surrounding spaces.
The color palette carries into the mudroom, where we added beautiful new cabinetry, practical bench seating, and accessible hooks, perfect for guests and everyday living. The nearby bar continues the aesthetic, with stunning Carrara marble subway tile, hints of brass and bronze, and a design that further captures the vibe of the kitchen.
Every home has its unique design challenges. But with a fresh perspective and a bit of creativity, there is always a way to give the client exactly what they want [and need]. In this particular kitchen, the existing soffits and high slanted ceilings added a layer of complexity to the lighting layout and upper perimeter cabinets.
While a space needs to look good, it also needs to function well. This meant making the most of the height of the room and accounting for the varied ceiling features, while also giving Tina everything she wanted and more. Pendants and task lighting paired with an abundance of natural light amplify the bright aesthetic. The cabinetry layout and design compliments the soffits with subtle profile details that bring everything together. The tile selections add visual interest, drawing the eye to the focal area above the range. Glass-doored cabinets further customize the space and give the illusion of even more height within the room.
While her family may be grown and out of the house, Tina was focused on adding function without sacrificing a stunning aesthetic and dreamy finishes that make the kitchen the gathering place of any home. It was time to love her kitchen again, and if you’re wondering what she loves most, it’s the niche with glass door cabinetry and open shelving for display paired with the marble mosaic backsplash over the range and complimenting hood. Each of these features is a stunning point of interest within the kitchen – both brag-worthy additions to a perimeter layout that previously felt limited and lacking.
Whether your remodel is the result of special needs in your home or simply the excitement of focusing your energy on creating a fun new aesthetic, we are here for it. We love a good challenge because there is always a way to make a space better – adding function and beauty simultaneously.
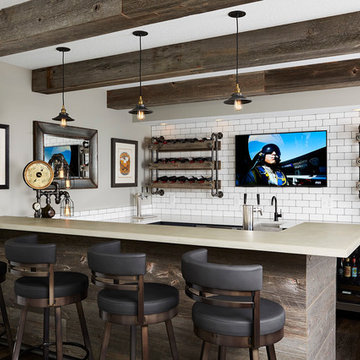
Photo of a mid-sized transitional u-shaped seated home bar in Minneapolis with concrete benchtops, white splashback, subway tile splashback, dark hardwood floors and an undermount sink.
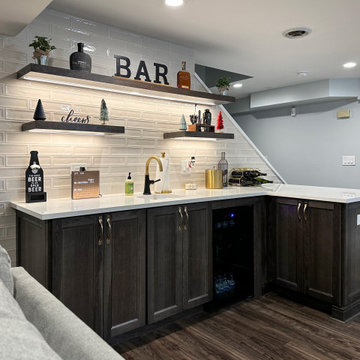
Basement remodel completed by Advance Design Studio. Project highlights include new flooring throughout, a wet bar with seating, and a built-in entertainment wall. This space was designed with both adults and kids in mind, and our clients are thrilled with their new basement living space!
Transitional Home Bar Design Ideas with Subway Tile Splashback
3
