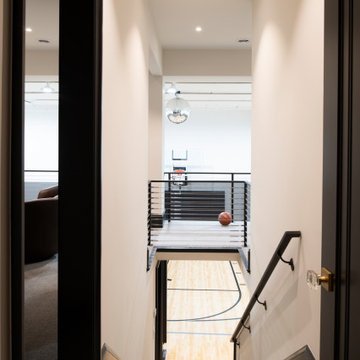Transitional Home Gym Design Ideas
Refine by:
Budget
Sort by:Popular Today
1 - 20 of 104 photos
Item 1 of 3
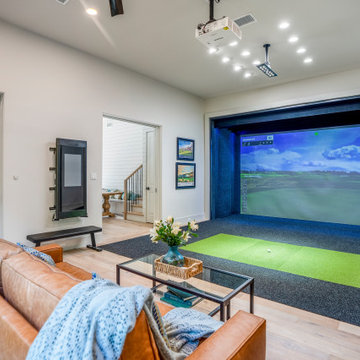
Full Swing Golf Simulator
Inspiration for an expansive transitional home gym in Houston.
Inspiration for an expansive transitional home gym in Houston.
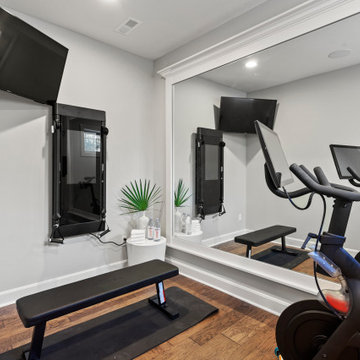
Design ideas for a large transitional home gym in Kansas City with grey walls, light hardwood floors and brown floor.
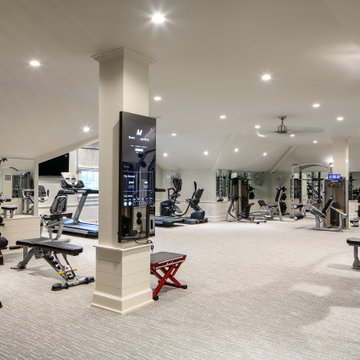
Photo of an expansive transitional multipurpose gym in New Orleans with white walls, carpet and grey floor.
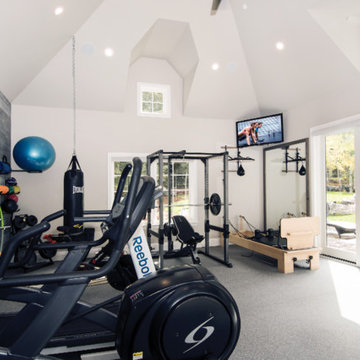
Photo of an expansive transitional multipurpose gym in Denver with grey walls and grey floor.
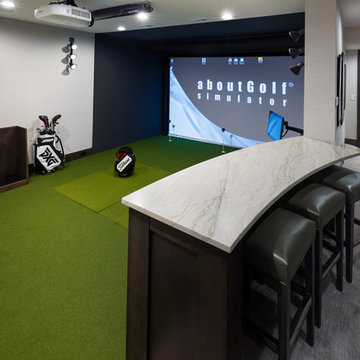
In-home golf simulator.
Design ideas for a large transitional multipurpose gym in Omaha with grey walls, carpet and green floor.
Design ideas for a large transitional multipurpose gym in Omaha with grey walls, carpet and green floor.
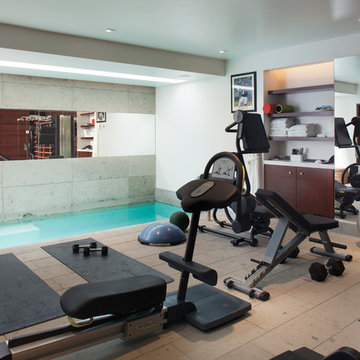
James Brady
Inspiration for a mid-sized transitional multipurpose gym in San Diego with white walls and limestone floors.
Inspiration for a mid-sized transitional multipurpose gym in San Diego with white walls and limestone floors.
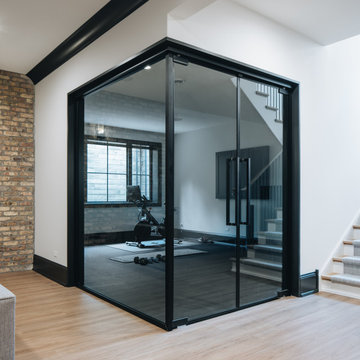
Large transitional multipurpose gym in Chicago with grey walls, light hardwood floors and brown floor.
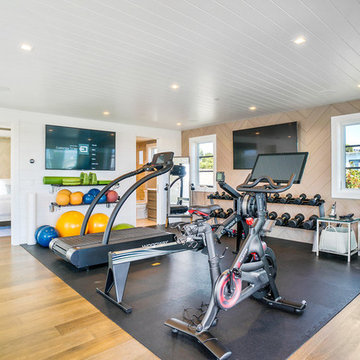
Walkthrough Productions
Photo of a large transitional multipurpose gym in Los Angeles with beige walls, medium hardwood floors and brown floor.
Photo of a large transitional multipurpose gym in Los Angeles with beige walls, medium hardwood floors and brown floor.
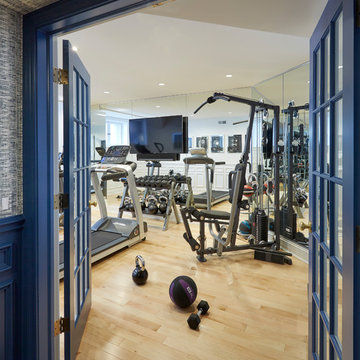
15-light blue french doors lead to the home gym. Engineered maple floor is site finished in it's natural color with 2 coats of Glitsa. Photo by Mike Kaskel. Interior design by Meg Caswell.
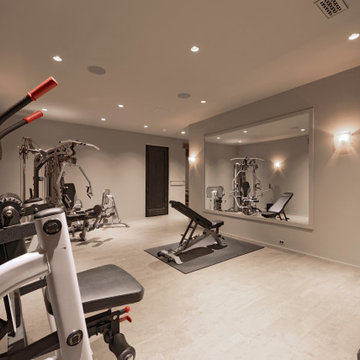
This is an example of a large transitional home weight room in DC Metro with grey walls, ceramic floors and beige floor.
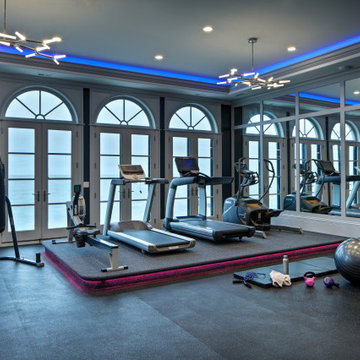
Adjacent to the main pool space is an extensive home gym, which has black gym flooring, a raised platform for equipment, and accented with color changing LED strip lighting which is coordinated with the sound system of the space.
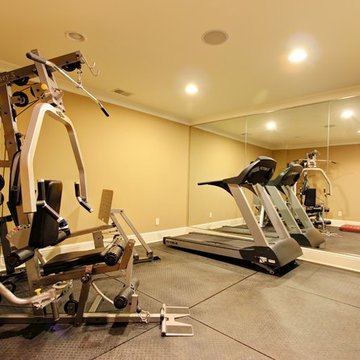
Basement home gym.
Catherine Augestad, Fox Photography, Marietta, GA
Inspiration for an expansive transitional multipurpose gym in Atlanta with yellow walls.
Inspiration for an expansive transitional multipurpose gym in Atlanta with yellow walls.
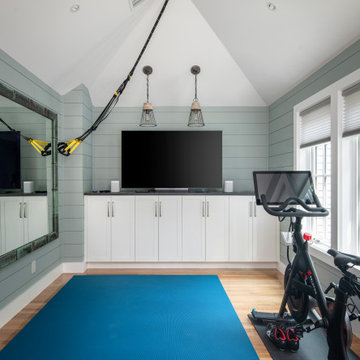
We are so pleased with the design of this primary suite addition which includes a primary bedroom with gorgeous views of the back yard, a bathroom with walk-in tub, walk-in closets and a gym. We moved the existing garage doors to the rear of the house to allow for an expanded covered porch and updated landscaping. This is a beautiful and functional retreat for a wonderful couple looking to age in place.
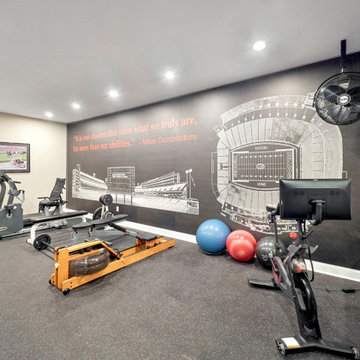
Home Gym - Go Dawgs!
Photo of a large transitional multipurpose gym in Other with beige walls and black floor.
Photo of a large transitional multipurpose gym in Other with beige walls and black floor.
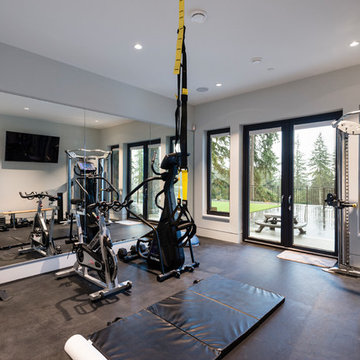
For a family that loves hosting large gatherings, this expansive home is a dream; boasting two unique entertaining spaces, each expanding onto outdoor-living areas, that capture its magnificent views. The sheer size of the home allows for various ‘experiences’; from a rec room perfect for hosting game day and an eat-in wine room escape on the lower-level, to a calming 2-story family greatroom on the main. Floors are connected by freestanding stairs, framing a custom cascading-pendant light, backed by a stone accent wall, and facing a 3-story waterfall. A custom metal art installation, templated from a cherished tree on the property, both brings nature inside and showcases the immense vertical volume of the house.
Photography: Paul Grdina
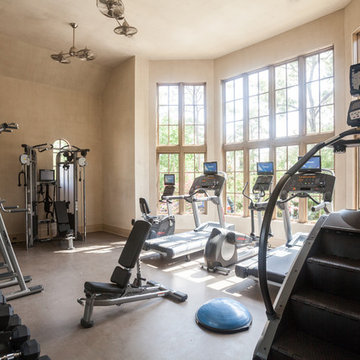
Double story windows flood the exercise room with natural light which makes the space feel expansive and inviting. Keeping the flooring, walls and ceiling toned to each other makes the space feel more like an upscale spa than a typical gym environment. The client provided state of the art exercise equipment.
Photos by: Julie Soefer
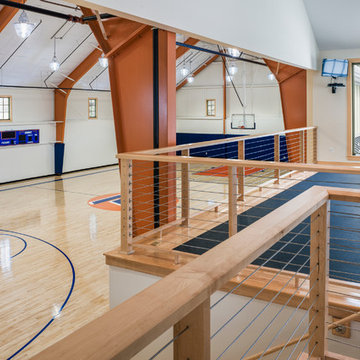
Tom Crane Photography
Expansive transitional indoor sport court in Philadelphia with white walls and light hardwood floors.
Expansive transitional indoor sport court in Philadelphia with white walls and light hardwood floors.
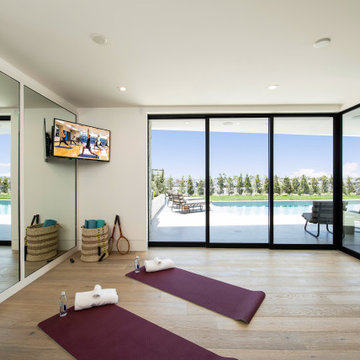
Mid-sized transitional home yoga studio in Orange County with white walls, light hardwood floors and beige floor.
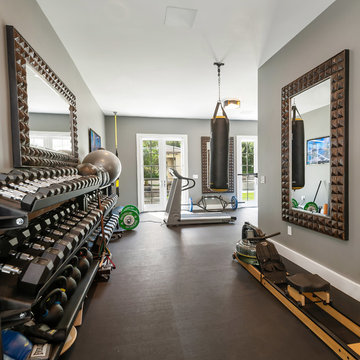
Design ideas for a large transitional multipurpose gym in San Diego with grey walls and grey floor.
Transitional Home Gym Design Ideas
1
