Transitional Home Office Design Ideas with Grey Walls
Refine by:
Budget
Sort by:Popular Today
101 - 120 of 4,287 photos
Item 1 of 3
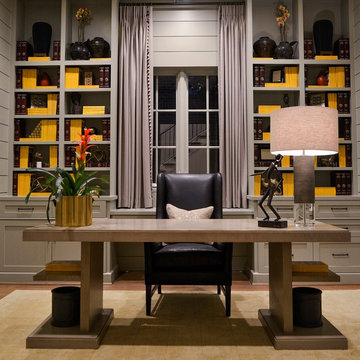
Sigi Cabello- SC Photography Houston,
Covington Custom Homes- Houston,
MECOX- Houston,
Tall Plants- Houston,
Texas Oriental Rug Gallery,
BWC Studio, Inc- Houston
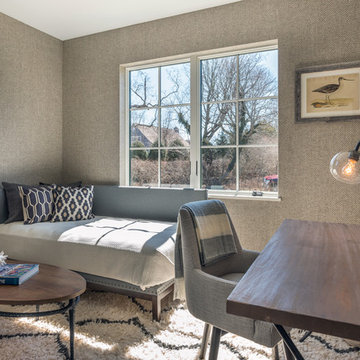
The first floor offers an open-plan kitchen, living and dining area, augmented by a bedroom and a full bath. Upstairs, in addition to the two guest bedrooms and full bath, is a large master suite with high ceilings, a truly voluminous walk-in closet and a marble-trimmed bath with double sinks and ample storage.
Gary Nolan
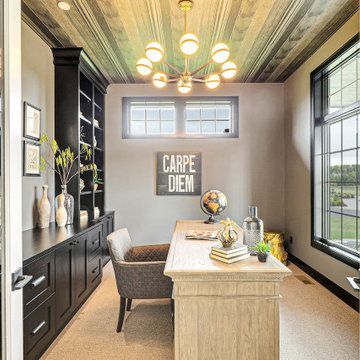
Inspiration for a transitional study room in Minneapolis with carpet, no fireplace, a freestanding desk, beige floor and grey walls.
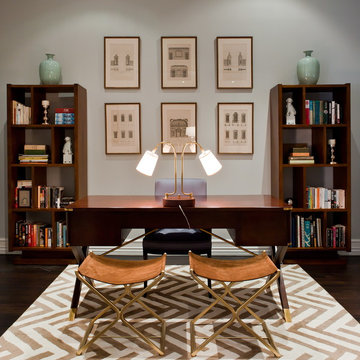
This is an example of a mid-sized transitional study room in New York with grey walls, dark hardwood floors, a freestanding desk and no fireplace.
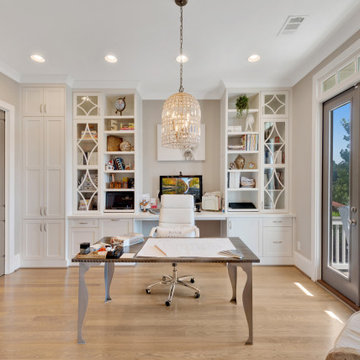
Home Office
Inspiration for a large transitional home office in Other with grey walls, light hardwood floors, a built-in desk and grey floor.
Inspiration for a large transitional home office in Other with grey walls, light hardwood floors, a built-in desk and grey floor.
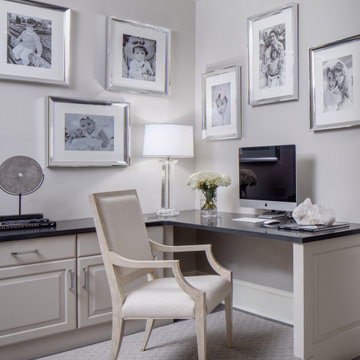
Design ideas for a transitional home office in Philadelphia with grey walls and a built-in desk.
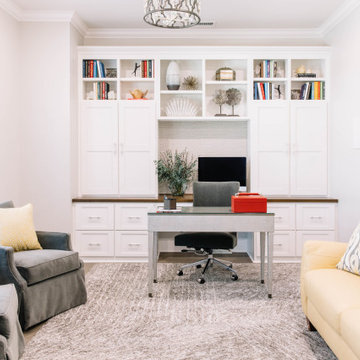
A home office with style! A linen wrapped desk sits in front of a custom built-in.
Design ideas for a transitional home office in Other with grey walls, dark hardwood floors, a freestanding desk and brown floor.
Design ideas for a transitional home office in Other with grey walls, dark hardwood floors, a freestanding desk and brown floor.
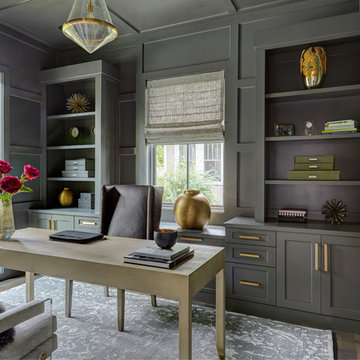
Free ebook, Creating the Ideal Kitchen. DOWNLOAD NOW
Collaborations with builders on new construction is a favorite part of my job. I love seeing a house go up from the blueprints to the end of the build. It is always a journey filled with a thousand decisions, some creative on-the-spot thinking and yes, usually a few stressful moments. This Naperville project was a collaboration with a local builder and architect. The Kitchen Studio collaborated by completing the cabinetry design and final layout for the entire home.
Around the corner is the home office that is painted a custom color to match the cabinetry. The wall of cabinetry along the back of the room features a roll out printer cabinet, along with drawers and open shelving for books and display. We are pretty sure a lot of work must get done in here with all these handy features!
If you are building a new home, The Kitchen Studio can offer expert help to make the most of your new construction home. We provide the expertise needed to ensure that you are getting the most of your investment when it comes to cabinetry, design and storage solutions. Give us a call if you would like to find out more!
Designed by: Susan Klimala, CKBD
Builder: Hampton Homes
Photography by: Michael Alan Kaskel
For more information on kitchen and bath design ideas go to: www.kitchenstudio-ge.com
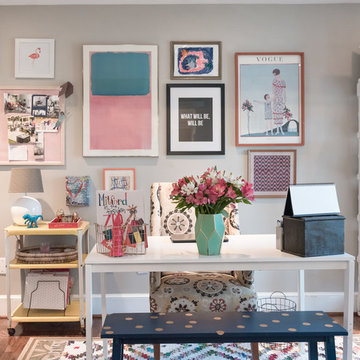
Photo: Ryan Hicks © 2018 Houzz
Photo of a transitional home office in DC Metro with grey walls, medium hardwood floors and brown floor.
Photo of a transitional home office in DC Metro with grey walls, medium hardwood floors and brown floor.
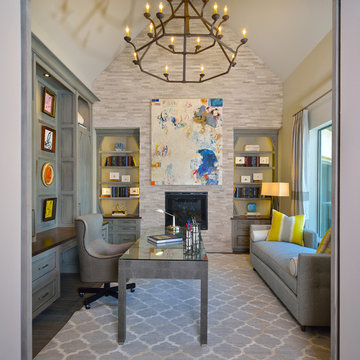
Miro Dvorscak
Peterson Hombuilders, Inc.
CLR Design Services, Inc
Inspiration for a large transitional home studio in Houston with grey walls, a standard fireplace, a freestanding desk, dark hardwood floors, a stone fireplace surround and grey floor.
Inspiration for a large transitional home studio in Houston with grey walls, a standard fireplace, a freestanding desk, dark hardwood floors, a stone fireplace surround and grey floor.
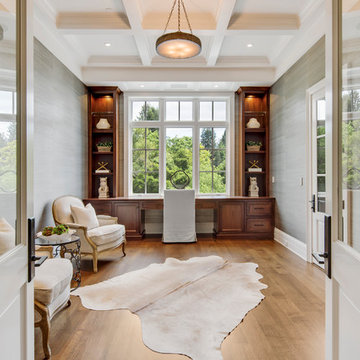
This is an example of a large transitional study room in San Francisco with grey walls, light hardwood floors, no fireplace, a built-in desk and beige floor.
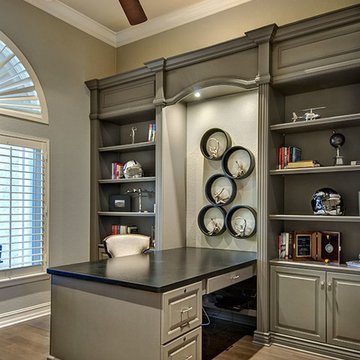
Design ideas for a transitional study room in Tampa with grey walls, medium hardwood floors and a built-in desk.
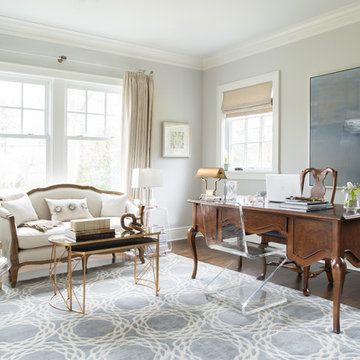
Jane Beiles
This is an example of a mid-sized transitional study room in DC Metro with dark hardwood floors, a freestanding desk and grey walls.
This is an example of a mid-sized transitional study room in DC Metro with dark hardwood floors, a freestanding desk and grey walls.
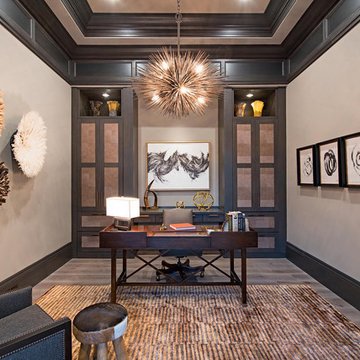
Design ideas for an expansive transitional study room in Miami with grey walls, medium hardwood floors and a freestanding desk.
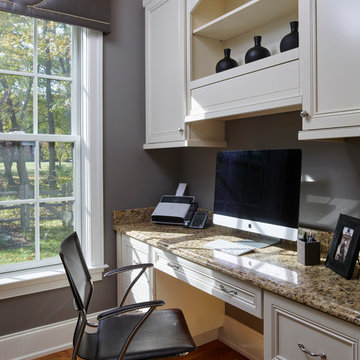
Jeffrey Totaro Photography
Photo of a transitional home office in Philadelphia with grey walls, medium hardwood floors and a built-in desk.
Photo of a transitional home office in Philadelphia with grey walls, medium hardwood floors and a built-in desk.
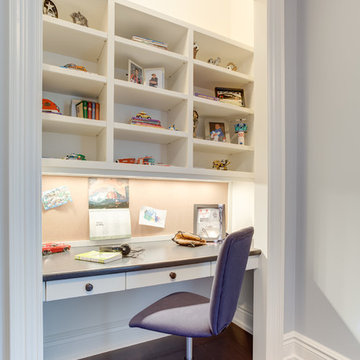
This closet was converted into a built in desk area with a custom corkboard.
Fraser Hogarth Photography
Photo of a small transitional home office in Toronto with grey walls, dark hardwood floors and a built-in desk.
Photo of a small transitional home office in Toronto with grey walls, dark hardwood floors and a built-in desk.
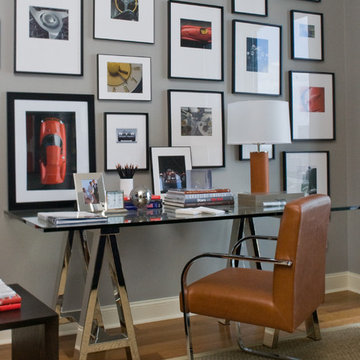
Inspiration for a transitional home office in Atlanta with grey walls, medium hardwood floors and a freestanding desk.
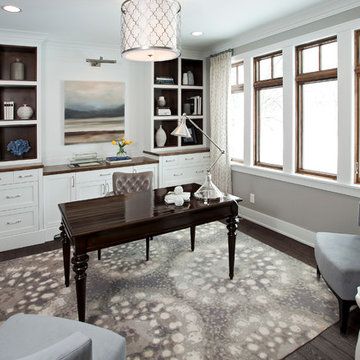
Photo of a large transitional home office in Minneapolis with grey walls, dark hardwood floors and a freestanding desk.
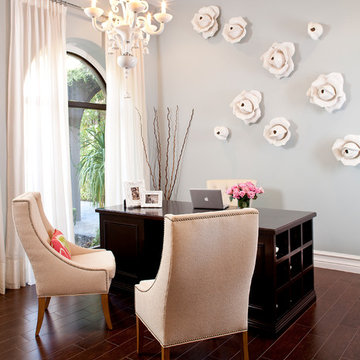
Jim Decker
Photo of a mid-sized transitional home office in Las Vegas with grey walls, medium hardwood floors and a freestanding desk.
Photo of a mid-sized transitional home office in Las Vegas with grey walls, medium hardwood floors and a freestanding desk.
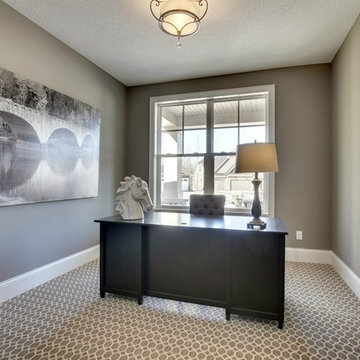
Add interest and unquiness to your home office floors with patterned carpet from CAP Carpet & Flooring.
CAP Carpet & Flooring is the leading provider of flooring & area rugs in the Twin Cities. CAP Carpet & Flooring is a locally owned and operated company, and we pride ourselves on helping our customers feel welcome from the moment they walk in the door. We are your neighbors. We work and live in your community and understand your needs. You can expect the very best personal service on every visit to CAP Carpet & Flooring and value and warranties on every flooring purchase. Our design team has worked with homeowners, contractors and builders who expect the best. With over 30 years combined experience in the design industry, Angela, Sandy, Sunnie,Maria, Caryn and Megan will be able to help whether you are in the process of building, remodeling, or re-doing. Our design team prides itself on being well versed and knowledgeable on all the up to date products and trends in the floor covering industry as well as countertops, paint and window treatments. Their passion and knowledge is abundant, and we're confident you'll be nothing short of impressed with their expertise and professionalism. When you love your job, it shows: the enthusiasm and energy our design team has harnessed will bring out the best in your project. Make CAP Carpet & Flooring your first stop when considering any type of home improvement project- we are happy to help you every single step of the way.
Transitional Home Office Design Ideas with Grey Walls
6