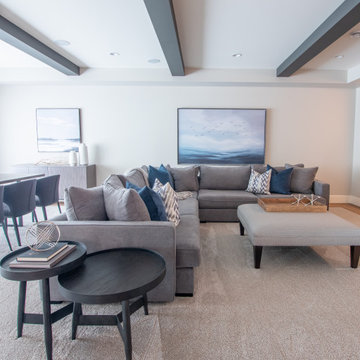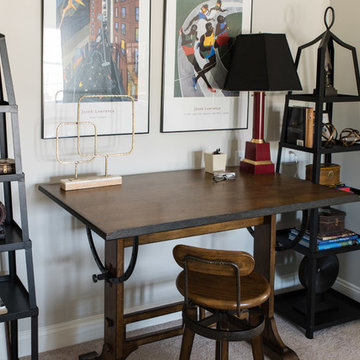Transitional Home Theatre Design Photos
Refine by:
Budget
Sort by:Popular Today
121 - 140 of 351 photos
Item 1 of 3
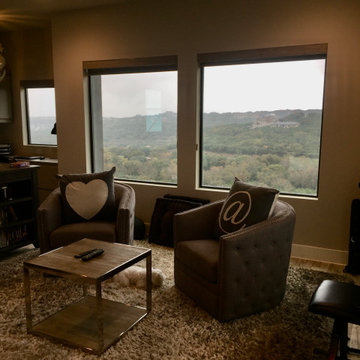
Game room space for guests and kids to hang out and play video games or watch tv. I included a table for games or making puzzles. Small fridge in corner under bar.
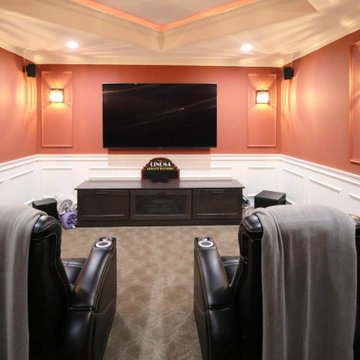
This basement remodeling project consisted of creating a kitchen which has Waypoint 650F door style cabinets in Painted Harbor on the perimeter and 650F door style cabinets in Cherry Slate on the island with Cambria Skara Brae quartz on the countertop.
A bathroom was created and installed a Waypoint DT24F door style vanity cabinet in Duraform Drift with Carrara Black quartz countertops. In the shower, Wow Liso Ice subway tile was installed with custom shower door. On the floor is Elode grey deco tile.
A movie room and popcorn/snack area was created using Waypoint 650F door style in Cherry Slate with Madera wood countertops.
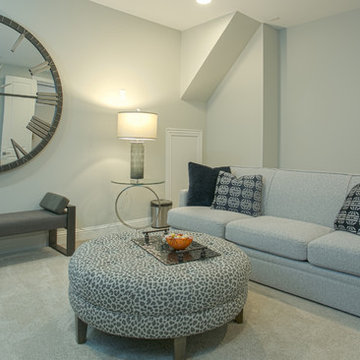
This media room was designed for karaoke gatherings as well as for watching movies. Room was created to be fun with a lot of personality and yet comfortable for gathering friends and family together. This beautiful oversized clock from Uttermost reflects the unique movie art on the opposite wall. An animal print ottoman and bright pops of orange and pink add to the fun feeling of this room.
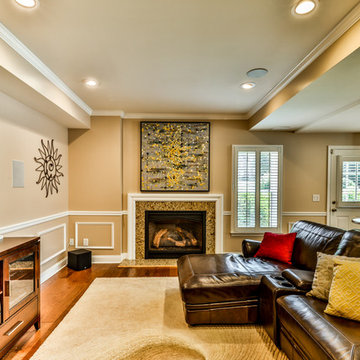
View from Bar into media space showing how tray ceilings were used to separate the areas without chopping up the room's floor spaces, but enhancing their separation.
Studio 660 Photography
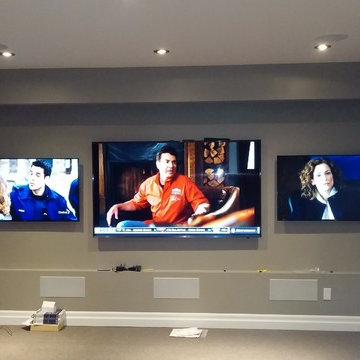
75" in centre flanked by 50" on each side.
9.1 Audio system, Klipsch reference, Marantz receiver
Mid-sized transitional home theatre in Toronto.
Mid-sized transitional home theatre in Toronto.
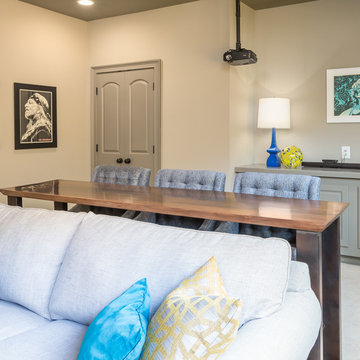
This inviting and chic media room is perfect for family movie night or hosting a game watching party. The large projector screen makes watching your favorite shows that much more fun. There are plenty of comfortable seating for any event types.
Photo Credit: Bob Fortner Photography
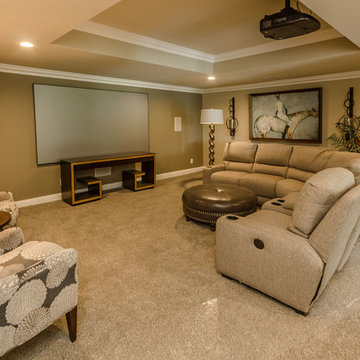
Inspiration for a mid-sized transitional open concept home theatre in Louisville with beige walls, carpet and a built-in media wall.
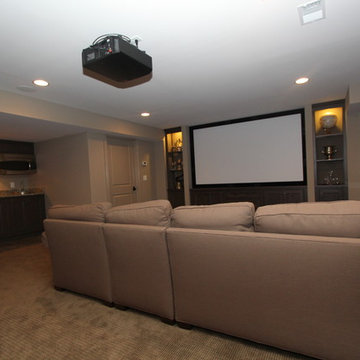
Great open space for watching the big game or a great movie.
Inspiration for a mid-sized transitional open concept home theatre in Cincinnati with beige walls, carpet and a projector screen.
Inspiration for a mid-sized transitional open concept home theatre in Cincinnati with beige walls, carpet and a projector screen.
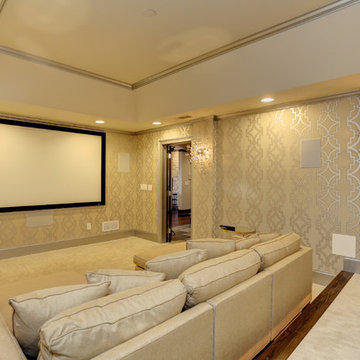
Transitional 2-level Home Theater
Interior Design by Caprice Cannon Interiors
Face Book at Caprice Cannon Interiors
Large transitional enclosed home theatre in Atlanta with beige walls, carpet, a projector screen and white floor.
Large transitional enclosed home theatre in Atlanta with beige walls, carpet, a projector screen and white floor.
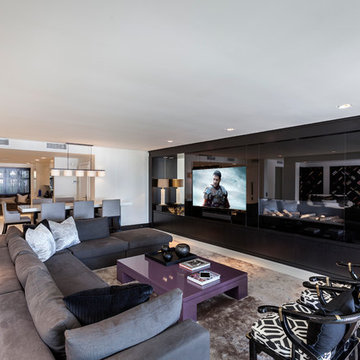
This is an example of a large transitional open concept home theatre in Other with a built-in media wall.
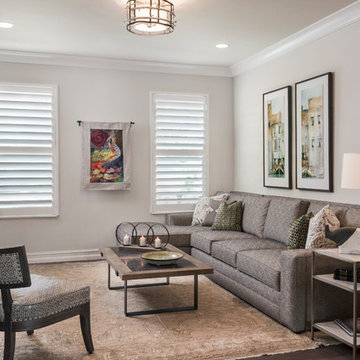
Colleen Wilson: Project Leader, Interior Designer,
ASID, NCIDQ
Photography by Amber Frederiksen
Mid-sized transitional open concept home theatre in Miami with grey walls, medium hardwood floors, a wall-mounted tv and brown floor.
Mid-sized transitional open concept home theatre in Miami with grey walls, medium hardwood floors, a wall-mounted tv and brown floor.
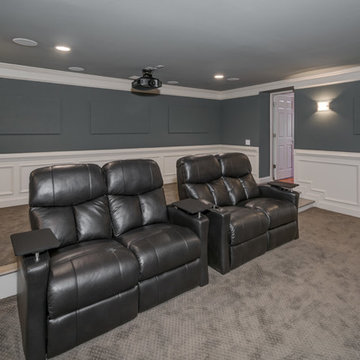
FotoGrafik Arts
This is an example of a large transitional open concept home theatre in Atlanta with grey walls, carpet, a projector screen and grey floor.
This is an example of a large transitional open concept home theatre in Atlanta with grey walls, carpet, a projector screen and grey floor.
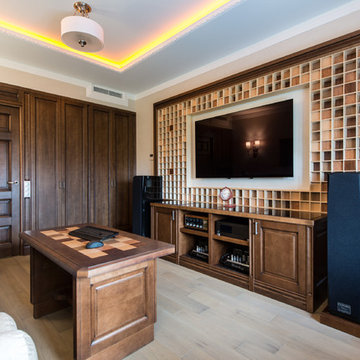
Для улучшения качества звука была специально просчитана и разработана акустическая стеновая панель с нишей для телевизора и специальным комодом для музыкального оборудования. Структура акустической панели заполнена различными по глубине и плотности деревянными кубиками. Квадратами из аналогичных шпонов декорирована столешница журнального столика, так же выполненного на заказ, как и вся мебель в комнате по эскизам автора проекта
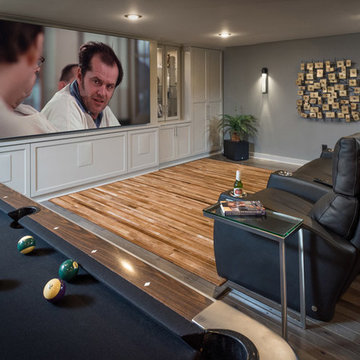
Rick Lee Photography
Photo of a mid-sized transitional open concept home theatre in Other with grey walls, light hardwood floors, a built-in media wall and brown floor.
Photo of a mid-sized transitional open concept home theatre in Other with grey walls, light hardwood floors, a built-in media wall and brown floor.
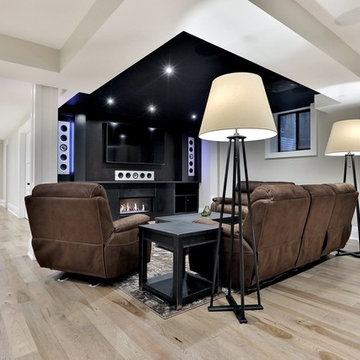
This 5 bedroom, 4 bathroom spacious custom home features a spectacular dining room, open concept kitchen and great room, and expansive master suite. The homeowners put in a lot of personal touches and unique features such as a full pantry and servery, a large family room downstairs with a wet bar, and a large dressing room in the master suite. There is exceptional style throughout in the various finishes chosen, resulting in a truly unique custom home tailored to the owners.
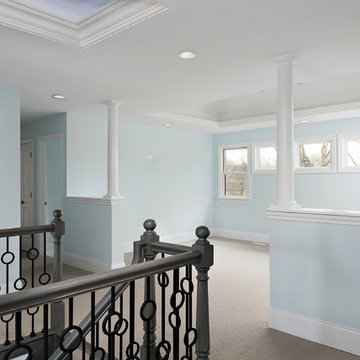
Plenty of light in this open loft area on the second floor.
Transitional open concept home theatre in Chicago with blue walls, carpet and beige floor.
Transitional open concept home theatre in Chicago with blue walls, carpet and beige floor.
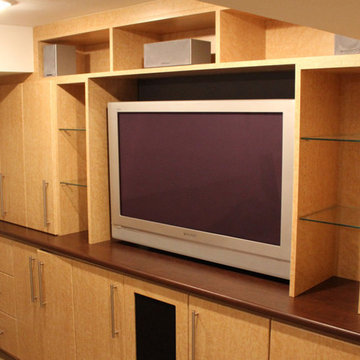
Photo of a small transitional enclosed home theatre in Toronto with beige walls, carpet and a built-in media wall.
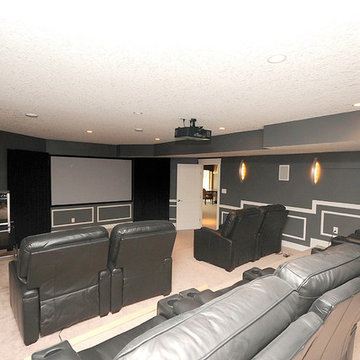
Large transitional enclosed home theatre in Edmonton with grey walls, carpet, a projector screen and beige floor.
Transitional Home Theatre Design Photos
7
