Transitional Home Theatre Design Photos with Blue Walls
Refine by:
Budget
Sort by:Popular Today
41 - 60 of 215 photos
Item 1 of 3
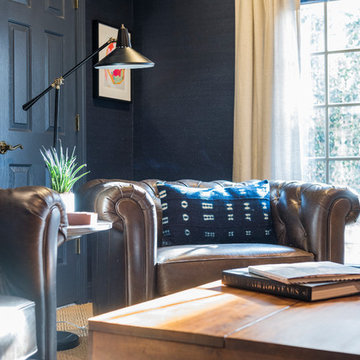
Photo: Jaime Alverez
Design ideas for a small transitional enclosed home theatre in Philadelphia with blue walls, carpet and beige floor.
Design ideas for a small transitional enclosed home theatre in Philadelphia with blue walls, carpet and beige floor.
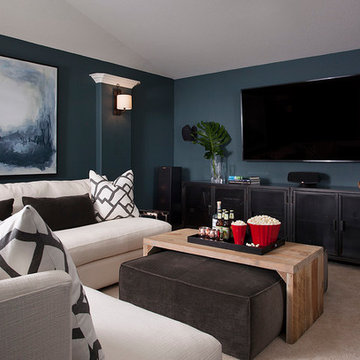
Ryann Ford
Mid-sized transitional home theatre in Austin with blue walls, carpet and a wall-mounted tv.
Mid-sized transitional home theatre in Austin with blue walls, carpet and a wall-mounted tv.
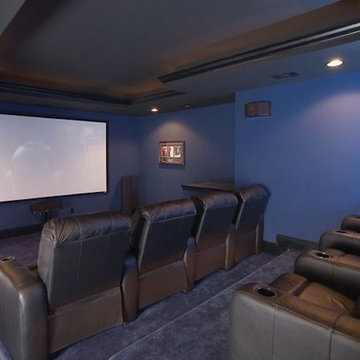
This is an example of a mid-sized transitional enclosed home theatre in Atlanta with blue walls, carpet and a projector screen.
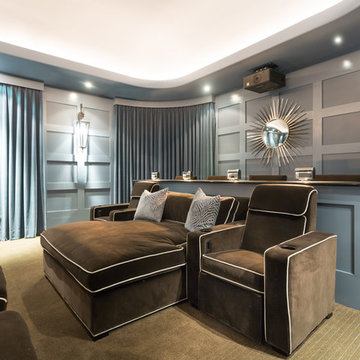
Designers fabricate a custom double chaise lounger -- super-sized for our super star -- so the couple can comfortably lounge together in their home theater. The chaise backs up to a custom bar that encourages dining as well as note-taking during athletic events.
A Bonisolli Photography
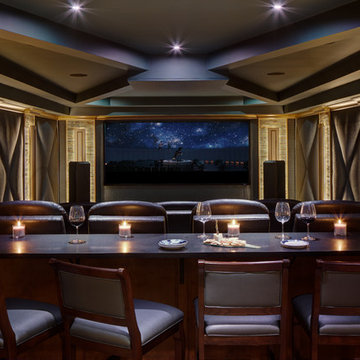
A transitional home theater with a rustic feeling.. combination of stone, wood, ceramic flooring, upholstered padded walls for acoustics, state of the art sound, The custom theater was designed with stone pilasters with lighting and contrasted by wood. The reclaimed wood bar doors are an outstanding focal feature and a surprise as one enters a lounge area witha custom built in display for wines and serving area that leads to the striking theater with bar top seating behind plush recliners and wine and beverage service area.. A true entertainment room for modern day family.
Photograph by Wing Wong of Memories TTL
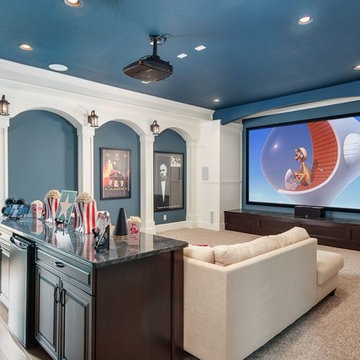
This is an example of a large transitional enclosed home theatre in Cleveland with blue walls, carpet and a projector screen.
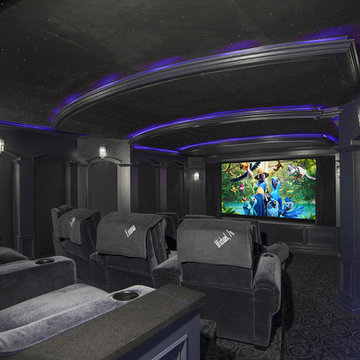
Mars Photo & Design
Design ideas for a large transitional home theatre in Detroit with blue walls and carpet.
Design ideas for a large transitional home theatre in Detroit with blue walls and carpet.
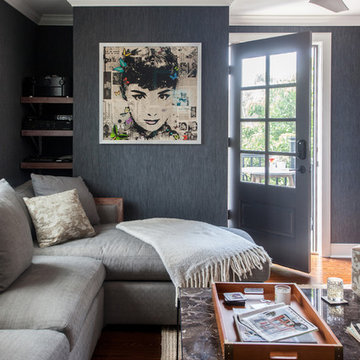
Inspiration for a mid-sized transitional enclosed home theatre in Other with blue walls, dark hardwood floors, a wall-mounted tv and brown floor.
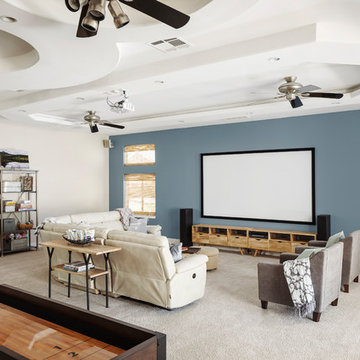
We worked on a complete remodel of this home. We modified the entire floor plan as well as stripped the home down to drywall and wood studs. All finishes are new, including a brand new kitchen that was the previous living room.
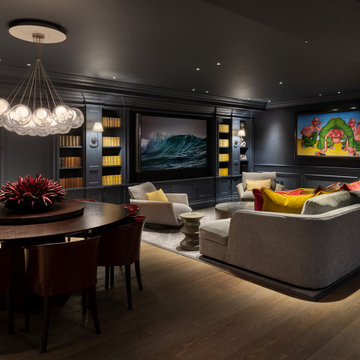
Inspiration for a large transitional open concept home theatre in London with blue walls, light hardwood floors and a wall-mounted tv.
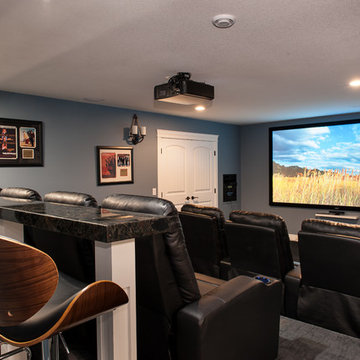
Digital Dean
Design ideas for a large transitional enclosed home theatre in Vancouver with blue walls, carpet, a projector screen and grey floor.
Design ideas for a large transitional enclosed home theatre in Vancouver with blue walls, carpet, a projector screen and grey floor.
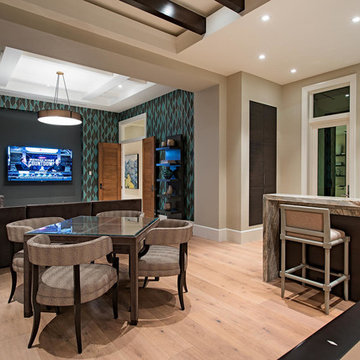
@NaplesKenny
Design ideas for a large transitional open concept home theatre in Miami with blue walls, light hardwood floors and a built-in media wall.
Design ideas for a large transitional open concept home theatre in Miami with blue walls, light hardwood floors and a built-in media wall.
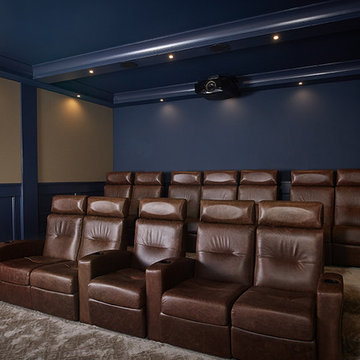
The best of the past and present meet in this distinguished design. Custom craftsmanship and distinctive detailing give this lakefront residence its vintage flavor while an open and light-filled floor plan clearly mark it as contemporary. With its interesting shingled roof lines, abundant windows with decorative brackets and welcoming porch, the exterior takes in surrounding views while the interior meets and exceeds contemporary expectations of ease and comfort. The main level features almost 3,000 square feet of open living, from the charming entry with multiple window seats and built-in benches to the central 15 by 22-foot kitchen, 22 by 18-foot living room with fireplace and adjacent dining and a relaxing, almost 300-square-foot screened-in porch. Nearby is a private sitting room and a 14 by 15-foot master bedroom with built-ins and a spa-style double-sink bath with a beautiful barrel-vaulted ceiling. The main level also includes a work room and first floor laundry, while the 2,165-square-foot second level includes three bedroom suites, a loft and a separate 966-square-foot guest quarters with private living area, kitchen and bedroom. Rounding out the offerings is the 1,960-square-foot lower level, where you can rest and recuperate in the sauna after a workout in your nearby exercise room. Also featured is a 21 by 18-family room, a 14 by 17-square-foot home theater, and an 11 by 12-foot guest bedroom suite.
Photography: Ashley Avila Photography & Fulview Builder: J. Peterson Homes Interior Design: Vision Interiors by Visbeen
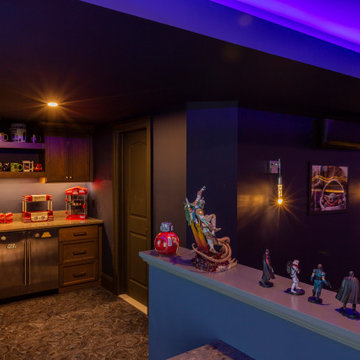
A Star Wars themed movie theater for a super fan! This theater has everything you need to sit back & relax; reclining seats, a concession stand with beverage fridge, a powder room and bar seating!
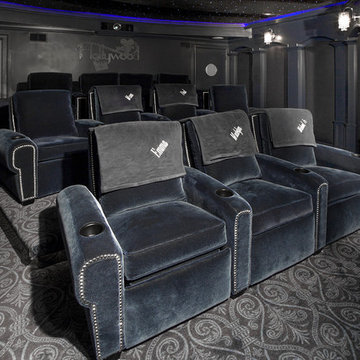
Mars Photo & Design
This is an example of a large transitional home theatre in Detroit with blue walls and carpet.
This is an example of a large transitional home theatre in Detroit with blue walls and carpet.
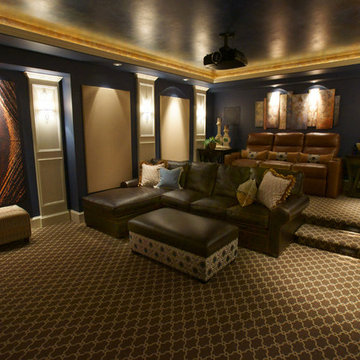
The design intent for this space was to feel more like a cozy and fun family room than a dedicated theater. The color choices, sofa configuration with flanking end tables, and theming helped us to achieve this goal.
On the left side of the theater, the enormous image of the peacock feather was custom silk screened onto an acoustic panel.
Photo Credit: Kevin Kelley, Gramophone
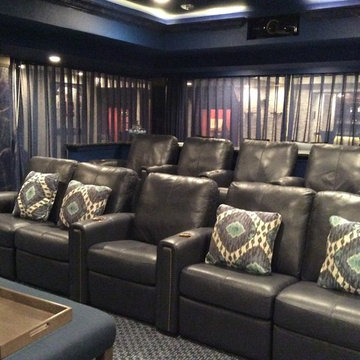
"Floating theater" because there are only two walls. other two walls are open to the rest of the recreation area basement. Sheer drapery provide good acoustics as well as dramatic appeal for a themed area for fun. Behind the last row is a bar counter with bar stools for those who want a bite to eat while watching the screen or just for added seating. The tufted walls add to the warmth and theater theme and the pilasters as well as raised ceiling add the extra touch for this cinema themed space.
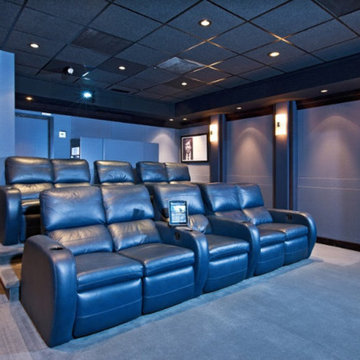
Large transitional enclosed home theatre in Denver with blue walls, carpet, a projector screen and grey floor.
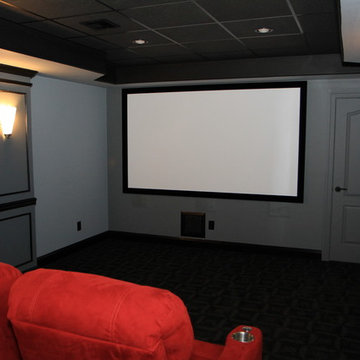
A warm and welcoming basement invites you to indulge in your favorite distractions. Step into this beautifully designed basement where entertainment is only the beginning. From the bar to the theater, family and friends will embrace this space as their favorite hangout spot.
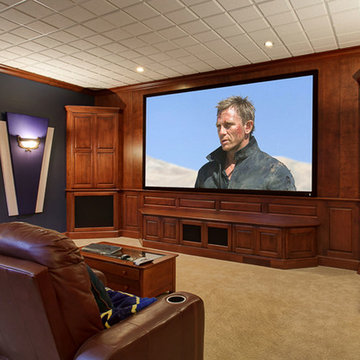
This is a second photo of the Media Room showing custom wood paneling and storage for equipment. The back side of this wall is open to facilitate wire management.
Photos by Dale Clark
Transitional Home Theatre Design Photos with Blue Walls
3