Transitional Kitchen Design Ideas
Refine by:
Budget
Sort by:Popular Today
261 - 280 of 110,240 photos
Item 1 of 3
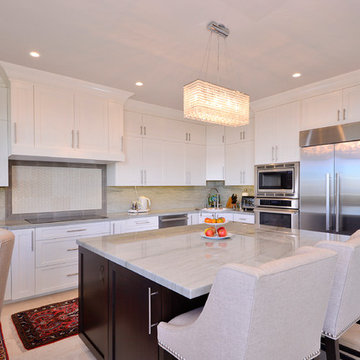
Marcie Heitzmann
Large transitional l-shaped eat-in kitchen in Orange County with shaker cabinets, white cabinets, marble benchtops, grey splashback, stone slab splashback, stainless steel appliances, light hardwood floors, with island and beige floor.
Large transitional l-shaped eat-in kitchen in Orange County with shaker cabinets, white cabinets, marble benchtops, grey splashback, stone slab splashback, stainless steel appliances, light hardwood floors, with island and beige floor.
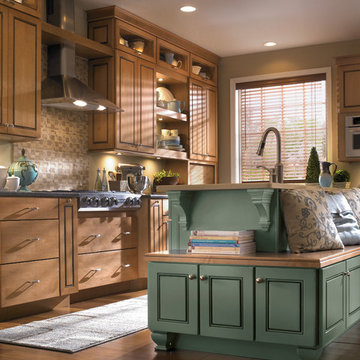
This is an example of a large transitional l-shaped eat-in kitchen in Orange County with raised-panel cabinets, medium wood cabinets, stainless steel appliances, medium hardwood floors and with island.
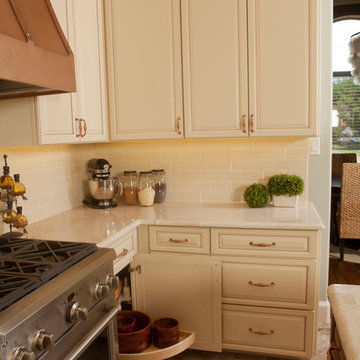
Transitional Kitchen in Flower Mound, TX
Kristy Mastrandonas Interior Design
Gene Cherrnay - Village Designs & Remodeling, Highland Village, TX
Helen Chouinard with Helen's Photography, Highland Village, TX
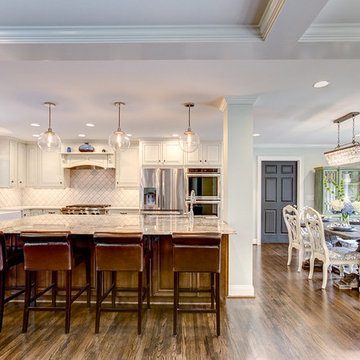
205 Photography
Photo of a mid-sized transitional u-shaped eat-in kitchen in Birmingham with a farmhouse sink, raised-panel cabinets, distressed cabinets, granite benchtops, grey splashback, ceramic splashback, stainless steel appliances, dark hardwood floors and with island.
Photo of a mid-sized transitional u-shaped eat-in kitchen in Birmingham with a farmhouse sink, raised-panel cabinets, distressed cabinets, granite benchtops, grey splashback, ceramic splashback, stainless steel appliances, dark hardwood floors and with island.
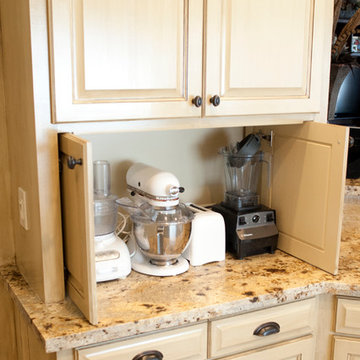
This home is a typical suburban home in a planned community in Katy, Texas (outside of Houston). We took the existing pre-fab builder-grade stained cabinets and refaced them with poplar raised panel doors and drawer fronts. We extended the island and added the spindles. We added decorative feet to the cabinet bases. We installed custom panels on the new Jenn-Air appliances. We added decorative corbels under the bar and in the butler's pantry. The cabinets were painted with a base color of Sherwin Williams Macadamia (SW 6142) and then glazed with Van Dyke Brown (SW 70471). A clear sealer coat was then applied. The island was painted Storm Cloud (SW 6249) and then faux-finished with the same technique. The backsplash tile is from Arizona Tile and is called San Mateo Split Face.
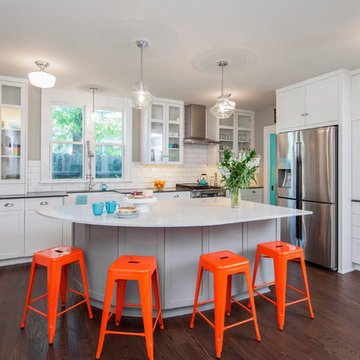
Photography by Tre Dunham
Mid-sized transitional l-shaped kitchen in Austin with a farmhouse sink, recessed-panel cabinets, white cabinets, quartz benchtops, white splashback, stainless steel appliances, dark hardwood floors, with island and subway tile splashback.
Mid-sized transitional l-shaped kitchen in Austin with a farmhouse sink, recessed-panel cabinets, white cabinets, quartz benchtops, white splashback, stainless steel appliances, dark hardwood floors, with island and subway tile splashback.
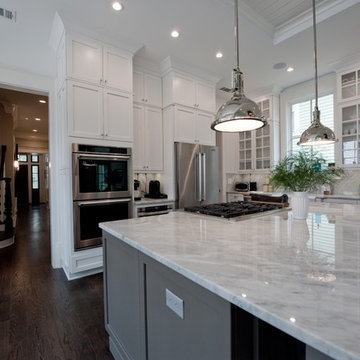
Location: Atlanta, Georgia - Historical Inman Park
Scope: This home was a new home we developed and built in Atlanta, GA.
High performance / green building certifications: EPA Energy Star Certified Home, EarthCraft Certified Home - Gold, NGBS Green Certified Home - Gold, Department of Energy Net Zero Ready Home, GA Power Earthcents Home, EPA WaterSense Certified Home
Builder/Developer: Heirloom Design Build
Architect: Jones Pierce
Interior Design/Decorator: Heirloom Design Build
Photo Credit: D. F. Radlmann
www.heirloomdesignbuild.com
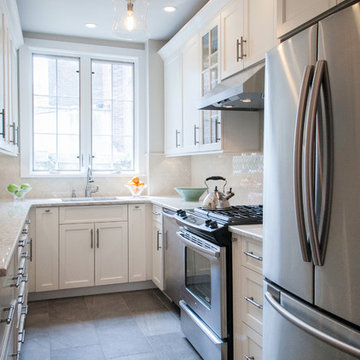
Entry way to kitchen from Dining Room
Photo of a mid-sized transitional galley separate kitchen in Philadelphia with an undermount sink, recessed-panel cabinets, white cabinets, granite benchtops, white splashback, stone tile splashback, stainless steel appliances, porcelain floors and no island.
Photo of a mid-sized transitional galley separate kitchen in Philadelphia with an undermount sink, recessed-panel cabinets, white cabinets, granite benchtops, white splashback, stone tile splashback, stainless steel appliances, porcelain floors and no island.
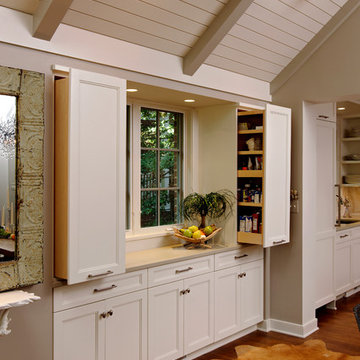
Washington DC Transitional Kitchen Design by #JenniferGilmer. Photography by Bob Narod. http://www.gilmerkitchens.com/
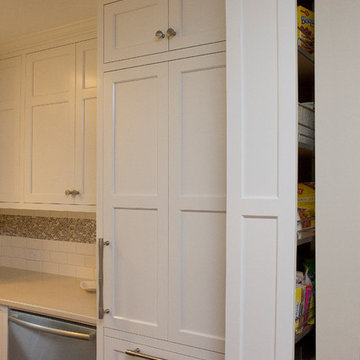
Maximizing the functionality of this space, and coordinating the new kitchen with the beautiful remodel completed previously by the client were the two most important aspects of this project. The existing spaces are elegantly decorated with an open plan, dark hardwood floors, and natural stone accents. The new, lighter, more open kitchen flows beautifully into the client’s existing dining room space. Satin nickel hardware blends with the stainless steel appliances and matches the satin nickel details throughout the home. The fully integrated refrigerator next to the narrow pull-out pantry cabinet, take up less visual weight than a traditional stainless steel appliance and the two combine to provide fantastic storage. The glass cabinet doors and decorative lighting beautifully highlight the client’s glassware and dishes. Finished with white subway tile, Dreamy Marfil quartz countertops, and a warm natural wood blind; the space warm, inviting, elegant, and extremely functional.
copyright 2013 marilyn peryer photography
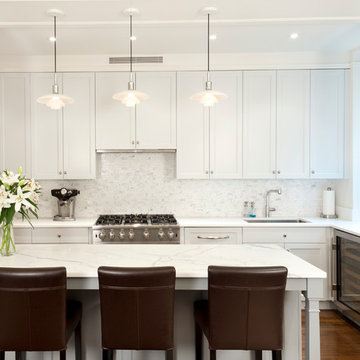
This Kitchen was carved out of a former Maids Room and Pantry in order to provide an "open-concept" Kitchen/Family Room which opens into a Living/Dining Room. While the spaces are all open to one another, each is defined separately to maintain the pre-war character of the apartment. In this instance, the peninsula is contained within a large cased opening which also incorporates custom storage cabinets.
Photo by J. Nefsky
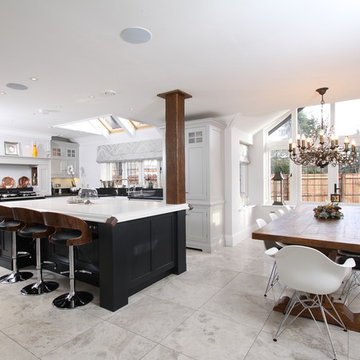
Darren Jenkins
Large transitional l-shaped eat-in kitchen in Hertfordshire with recessed-panel cabinets, white cabinets, black appliances, granite benchtops, white splashback, with island, a drop-in sink and ceramic floors.
Large transitional l-shaped eat-in kitchen in Hertfordshire with recessed-panel cabinets, white cabinets, black appliances, granite benchtops, white splashback, with island, a drop-in sink and ceramic floors.
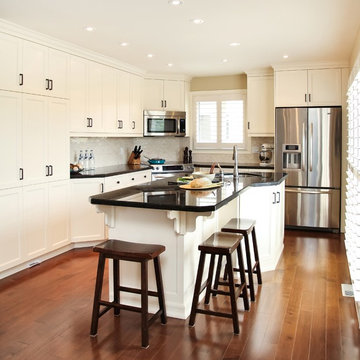
A true family kitchen allows everyone to interact in one space.
Large transitional l-shaped eat-in kitchen in Toronto with recessed-panel cabinets, white cabinets, beige splashback, stainless steel appliances, granite benchtops, stone tile splashback, medium hardwood floors, with island and an undermount sink.
Large transitional l-shaped eat-in kitchen in Toronto with recessed-panel cabinets, white cabinets, beige splashback, stainless steel appliances, granite benchtops, stone tile splashback, medium hardwood floors, with island and an undermount sink.
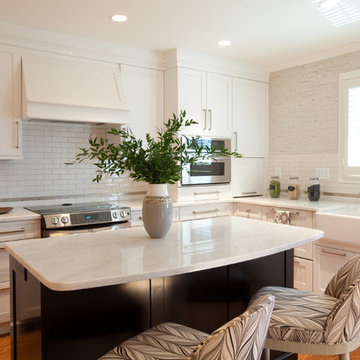
Jamie Sentz
This is an example of a mid-sized transitional l-shaped eat-in kitchen in Baltimore with a farmhouse sink, recessed-panel cabinets, white cabinets, marble benchtops, white splashback, subway tile splashback, stainless steel appliances, medium hardwood floors, with island, brown floor and white benchtop.
This is an example of a mid-sized transitional l-shaped eat-in kitchen in Baltimore with a farmhouse sink, recessed-panel cabinets, white cabinets, marble benchtops, white splashback, subway tile splashback, stainless steel appliances, medium hardwood floors, with island, brown floor and white benchtop.
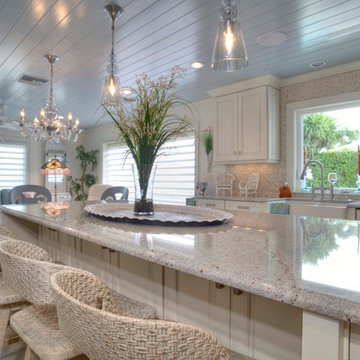
http://www.casabellaproductions.com/
Inspiration for a large transitional u-shaped eat-in kitchen in Tampa with a farmhouse sink, raised-panel cabinets, white cabinets, granite benchtops, beige splashback, stone tile splashback, stainless steel appliances, porcelain floors and with island.
Inspiration for a large transitional u-shaped eat-in kitchen in Tampa with a farmhouse sink, raised-panel cabinets, white cabinets, granite benchtops, beige splashback, stone tile splashback, stainless steel appliances, porcelain floors and with island.
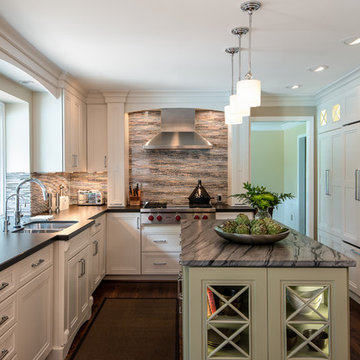
This beautiful transitional kitchen was transformed from a traditional 1980's style kitchen with bulkhead soffits and stock cabinetry. We opened up the kitchen by removing all the soffits and wall between the kitchen and family room.
KateBenjamin Photography
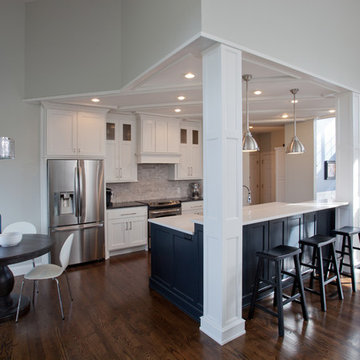
Design ideas for a mid-sized transitional galley open plan kitchen in St Louis with shaker cabinets, white cabinets, laminate benchtops, white splashback, stainless steel appliances, dark hardwood floors, with island, porcelain splashback, brown floor and a farmhouse sink.
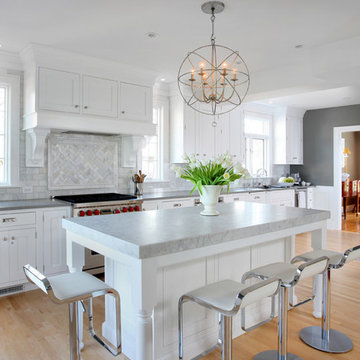
This transitional kitchen designed by Normandy Designer Stephanie Bryant has some of the clean lines of contemporary styles, and is blended with accents of traditional styles, such as mouldings and corbels. The chunky countertop on the island offsets some of the finer details and helps land this kitchen in the transitional style. To see more work from Stephanie or for more information on the talented designer, click the following link: http://www.normandyremodeling.com/designers/stephanie-bryant/
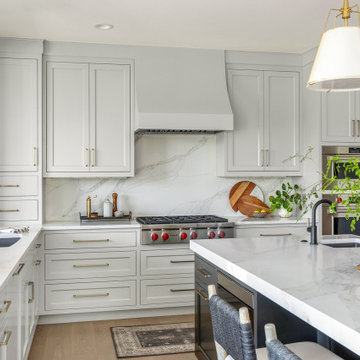
Inspiration for a mid-sized transitional l-shaped open plan kitchen in Seattle with an undermount sink, shaker cabinets, white cabinets, quartz benchtops, white splashback, engineered quartz splashback, stainless steel appliances, light hardwood floors, with island, brown floor and white benchtop.
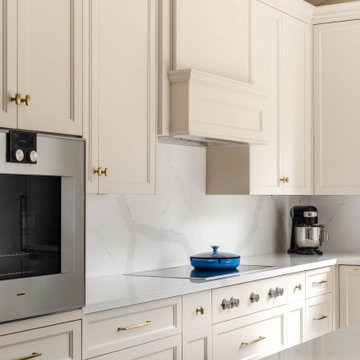
Gorgeous transitional kitchen using soft white tones and contrasting blues. Brushed gold is seen throughout the space keeping the warmth consistent. Benjamin Moore paint on the cabinetry, and Wilsonart Quartz countertops and backsplash cover the space. Warm hardwood fills the space.
Transitional Kitchen Design Ideas
14