Transitional Kitchen Design Ideas
Refine by:
Budget
Sort by:Popular Today
81 - 100 of 110,062 photos
Item 1 of 3
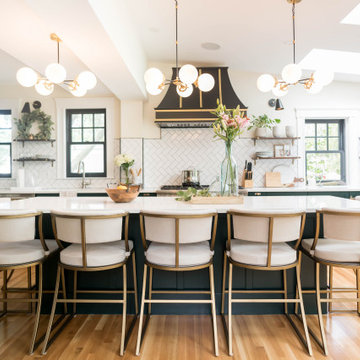
Industrial transitional English style kitchen. The addition and remodeling were designed to keep the outdoors inside. Replaced the uppers and prioritized windows connected to key parts of the backyard and having open shelvings with walnut and brass details.
Custom dark cabinets made locally. Designed to maximize the storage and performance of a growing family and host big gatherings. The large island was a key goal of the homeowners with the abundant seating and the custom booth opposite to the range area. The booth was custom built to match the client's favorite dinner spot. In addition, we created a more New England style mudroom in connection with the patio. And also a full pantry with a coffee station and pocket doors.
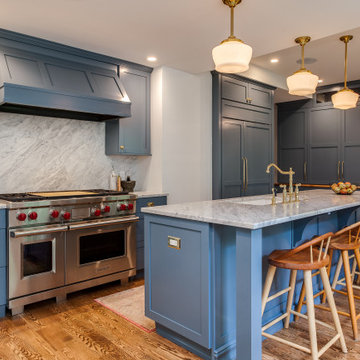
This is a Historic Boulder Home on the Colorado Registry. The customer wanted the kitchen that would fit with both the old and the new parts of the home. The simple shaker doors and the bright brass hardware pick up the old, while the clean lines and large functioning island bring in the new!
The use of space un this kitchen makes it work very well.
The custom color blue paint brightens the kitchen and is one of the most dynamic parts of the kitchen. The true Marble Counters and old-world Bright Brass Hardware bring back the history of the home.
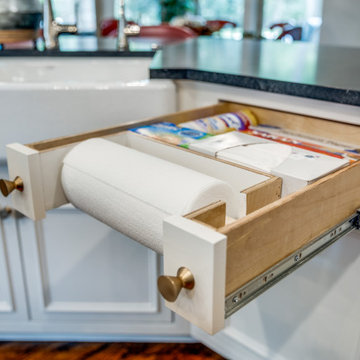
Homeowners aimed to bring the lovely outdoors into better view when they removed the two 90's dated columns that divided the kitchen from the family room and eat-in area. They also transformed the range wall when they added two wood encasement windows which frame the custom zinc hood and allow a soft light to penetrate the kitchen. Custom beaded inset cabinetry was designed with a busy family of 5 in mind. A coffee station hides behind the appliance garage, the paper towel holder is partially concealed in a rolling drawer and three custom pullout drawers with soft close hinges hold many items that would otherwise be located on the countertop or under the sink. A 48" Viking gas range took the place of a 30" electric cooktop and a Bosch microwave drawer is now located in the island to make space for the newly added beverage cooler. Due to size and budget constaints, we kept the basic footprint so every space was carefully planned for function and design. The family stayed true to their casual lifestyle with the black honed countertops but added a little bling with the rustic crystal chandelier, crystal prism arched sconces and calcutta gold herringbone backsplash. But the owner's favorite add was the custom island designed as an antique furniture piece with the essenza blue quartzite countertop cut with a demi-bull stepout. The kids can now sit at the ample sized counter and enjoy breakfast or finish homework in the comfortable cherry red swivel chairs which add a pop to the otherwise understated tones. This newly remodeled kitchen checked all the homeowner's desires.
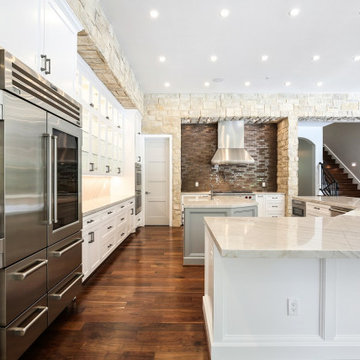
A wonderful combination of natural tones with the White and gray cabinets, The kitchen depicted a large space to work and serving area, 2 Dishwasher, and a great cooking area. One of the Best Transition styles.
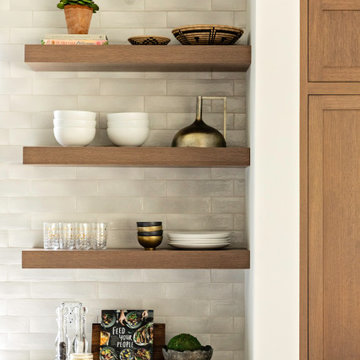
This is an example of an expansive transitional l-shaped open plan kitchen in Orlando with an undermount sink, shaker cabinets, quartzite benchtops, white splashback, subway tile splashback, stainless steel appliances, light hardwood floors, with island, brown floor and white benchtop.
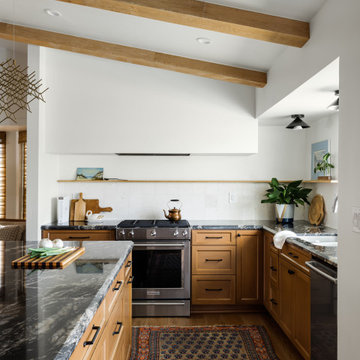
Opening up the kitchen to make a great room transformed this living room! Incorporating light wood floor, light wood cabinets, exposed beams gave us a stunning wood on wood design. Using the existing traditional furniture and adding clean lines turned this living space into a transitional open living space. Adding a large Serena & Lily chandelier and honeycomb island lighting gave this space the perfect impact. The large central island grounds the space and adds plenty of working counter space. Bring on the guests!
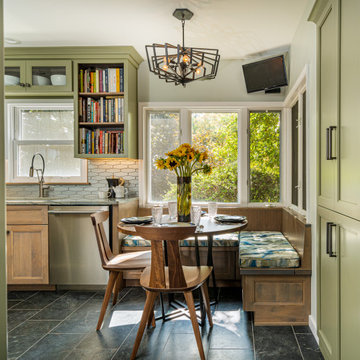
This couples small kitchen was in dire need of an update. The homeowner was an avid cook and cookbook collector so finding a special place for some of his most prized cookbooks was a must!
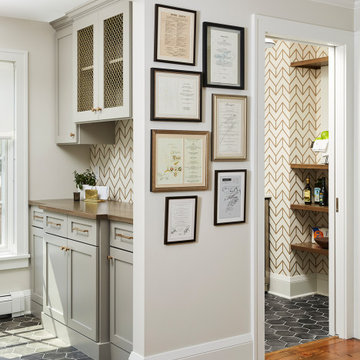
Photography: Alyssa Lee Photography
This is an example of a mid-sized transitional kitchen pantry in Minneapolis with recessed-panel cabinets, grey cabinets, porcelain floors, grey floor and white benchtop.
This is an example of a mid-sized transitional kitchen pantry in Minneapolis with recessed-panel cabinets, grey cabinets, porcelain floors, grey floor and white benchtop.
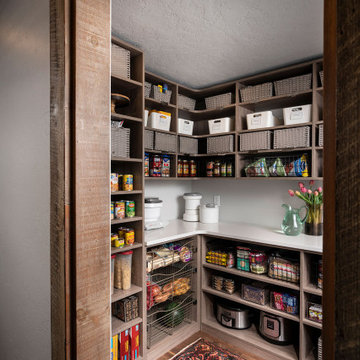
This is an example of a mid-sized transitional u-shaped kitchen pantry in Other with open cabinets, medium wood cabinets, medium hardwood floors, brown floor and white benchtop.
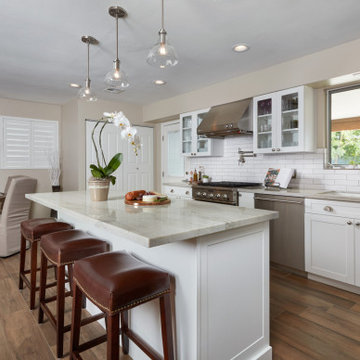
Transitional white and beige kitchen with dining area and gray granite countertop island from Arizona Tile.
Design ideas for a mid-sized transitional single-wall eat-in kitchen in Phoenix with an undermount sink, shaker cabinets, white cabinets, granite benchtops, white splashback, subway tile splashback, stainless steel appliances, ceramic floors, with island, brown floor and grey benchtop.
Design ideas for a mid-sized transitional single-wall eat-in kitchen in Phoenix with an undermount sink, shaker cabinets, white cabinets, granite benchtops, white splashback, subway tile splashback, stainless steel appliances, ceramic floors, with island, brown floor and grey benchtop.
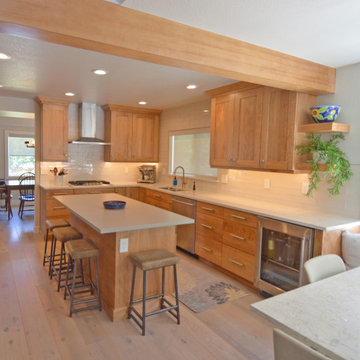
Boulder kitchen remodel for a family with differing tastes. He prefers craftsman, she prefers contemporary and mid century. They both love the result!
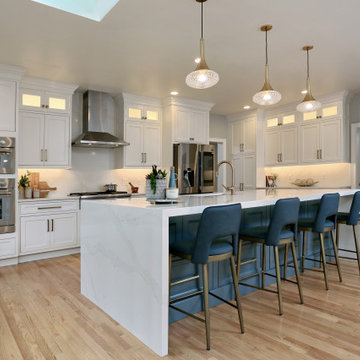
That waterfall counter! Oversize kitchen island features gorgeous Calacatta Gold engineered quarts backsplash and counters. White and blue cabinets with gold hardware, stainless steel appliances, and midcentury modern touches.
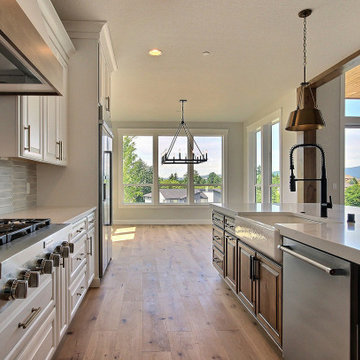
This Multi-Level Transitional Craftsman Home Features Blended Indoor/Outdoor Living, a Split-Bedroom Layout for Privacy in The Master Suite and Boasts Both a Master & Guest Suite on The Main Level!
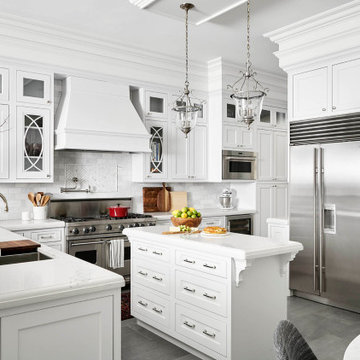
Photo of a mid-sized transitional u-shaped eat-in kitchen in Chicago with an undermount sink, shaker cabinets, white cabinets, grey splashback, subway tile splashback, stainless steel appliances, with island, grey floor and white benchtop.
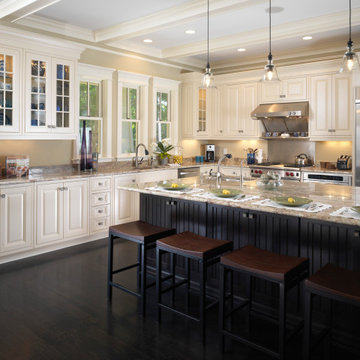
Light, airy and inviting. The style of this kitchen works seamlessly with the craftsman style of the exterior.
Large transitional l-shaped eat-in kitchen in Tampa with a drop-in sink, raised-panel cabinets, white cabinets, granite benchtops, brown splashback, granite splashback, stainless steel appliances, dark hardwood floors, with island, brown floor, brown benchtop and coffered.
Large transitional l-shaped eat-in kitchen in Tampa with a drop-in sink, raised-panel cabinets, white cabinets, granite benchtops, brown splashback, granite splashback, stainless steel appliances, dark hardwood floors, with island, brown floor, brown benchtop and coffered.
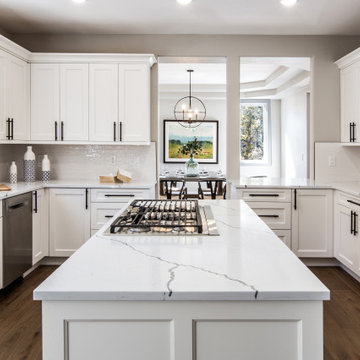
This is an example of a mid-sized transitional eat-in kitchen in Denver with an undermount sink, shaker cabinets, white cabinets, quartz benchtops, white splashback, subway tile splashback, stainless steel appliances, medium hardwood floors, with island, brown floor and white benchtop.
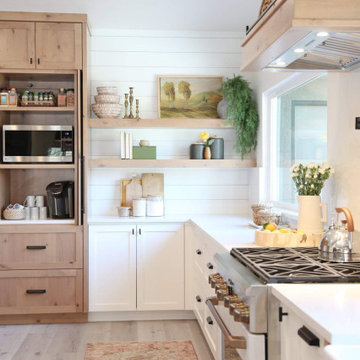
The only thing that stayed was the sink placement and the dining room location. Clarissa and her team took out the wall opposite the sink to allow for an open floorplan leading into the adjacent living room. She got rid of the breakfast nook and capitalized on the space to allow for more pantry area.
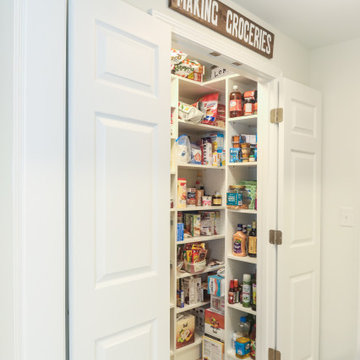
Gainesville Lake Home Kitchen, Butler's Pantry & Laundry Room Remodel
Design ideas for a mid-sized transitional galley kitchen pantry in Atlanta with an undermount sink, recessed-panel cabinets, dark wood cabinets, quartzite benchtops, grey splashback, ceramic splashback, stainless steel appliances, porcelain floors, with island, grey floor and multi-coloured benchtop.
Design ideas for a mid-sized transitional galley kitchen pantry in Atlanta with an undermount sink, recessed-panel cabinets, dark wood cabinets, quartzite benchtops, grey splashback, ceramic splashback, stainless steel appliances, porcelain floors, with island, grey floor and multi-coloured benchtop.
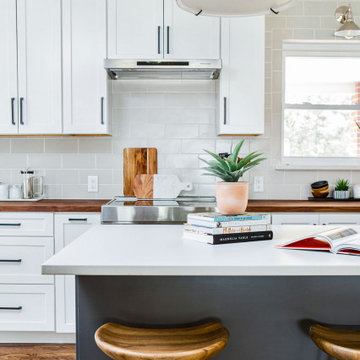
Our clients were ready to trade in their 1950s kitchen (faux brick and all) for a more contemporary space that could accommodate their growing family. We were more then happy to tear down the walls that hid their kitchen to create some simply irresistible sightlines! Along with opening up the spaces in this home, we wanted to design a kitchen that was filled with clean lines and moments of blissful details. Kitchen- Crisp white cabinetry paired with a soft grey backsplash tile and a warm butcher block countertop provide the perfect clean backdrop for the rest of the home. We utilized a deep grey cabinet finish on the island and contrasted it with a lovely white quartz countertop. Our great obsession is the island ceiling lights! The soft linen shades and linear black details set the tone for the whole space and tie in beautifully with the geometric light fixture we brought into the dining room. Bathroom- Gone are the days of florescent lights and oak medicine cabinets, make way for a modern bathroom that leans it clean geometric lines. We carried the simple color pallet into the bathroom with grey hex floors, a high variation white wall tile, and deep wood tones at the vanity. Simple black accents create moments of interest through out this calm little space.
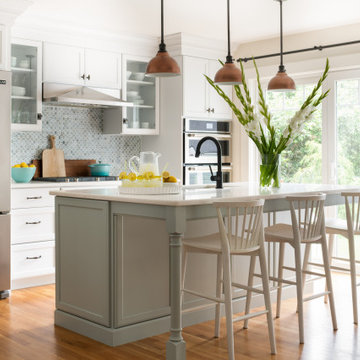
Mid-sized transitional galley kitchen in Boston with shaker cabinets, white cabinets, blue splashback, ceramic splashback, stainless steel appliances, light hardwood floors, white benchtop and with island.
Transitional Kitchen Design Ideas
5