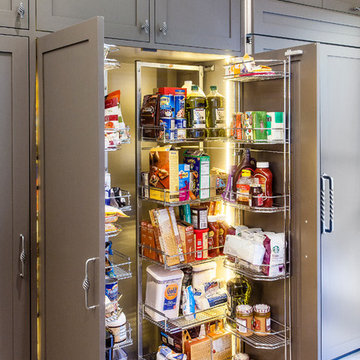Pull Out Pantry Transitional Kitchen Design Ideas
Refine by:
Budget
Sort by:Popular Today
1 - 20 of 120 photos
Item 1 of 3
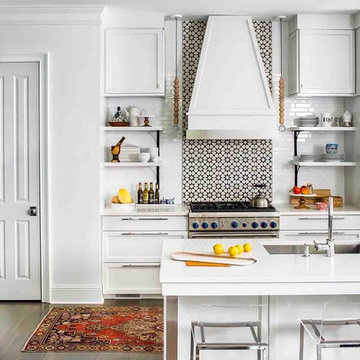
Design ideas for a transitional kitchen in Atlanta with an undermount sink, shaker cabinets, white cabinets, multi-coloured splashback, cement tile splashback, stainless steel appliances, dark hardwood floors and with island.
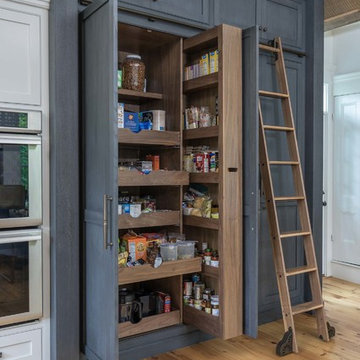
A key storage feature in this space is the large built in pantry. full walnut interior, finished with Rubio oil in a custom blend of grays. Pantry drawers make full use of all space, and tall pull-out provides ample storage for the hungry family. Pocket doors close it off and hide any 'work in progress'. Sliding ladder makes upper storage accessible.
Photography by Eric Roth
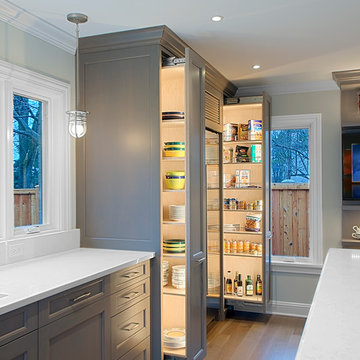
Blue and Gray Kitchen with Full Height Custom Cabinets-
Roll Out Pantry and Dish Storage. Norman Sizemore - Photographer
Design ideas for a large transitional u-shaped kitchen in Chicago with recessed-panel cabinets, grey cabinets, quartz benchtops, white splashback, light hardwood floors, with island, stone slab splashback, beige floor and white benchtop.
Design ideas for a large transitional u-shaped kitchen in Chicago with recessed-panel cabinets, grey cabinets, quartz benchtops, white splashback, light hardwood floors, with island, stone slab splashback, beige floor and white benchtop.
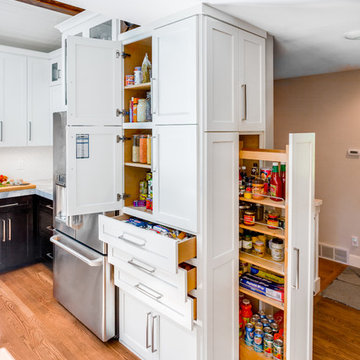
Holland Photography
Inspiration for a transitional kitchen in Seattle with shaker cabinets, white cabinets, stainless steel appliances and medium hardwood floors.
Inspiration for a transitional kitchen in Seattle with shaker cabinets, white cabinets, stainless steel appliances and medium hardwood floors.
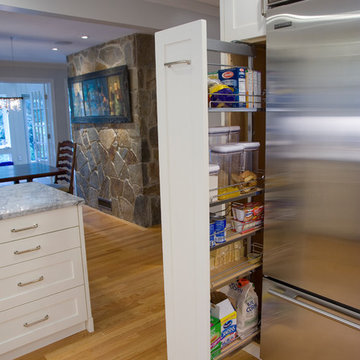
Cabinet pull-out makes good use of space beside refrigerator.
Photo by Todd Gieg
Photo of a mid-sized transitional l-shaped kitchen pantry in Boston with an undermount sink, recessed-panel cabinets, white cabinets, quartzite benchtops, white splashback, subway tile splashback, stainless steel appliances, medium hardwood floors, with island and grey benchtop.
Photo of a mid-sized transitional l-shaped kitchen pantry in Boston with an undermount sink, recessed-panel cabinets, white cabinets, quartzite benchtops, white splashback, subway tile splashback, stainless steel appliances, medium hardwood floors, with island and grey benchtop.
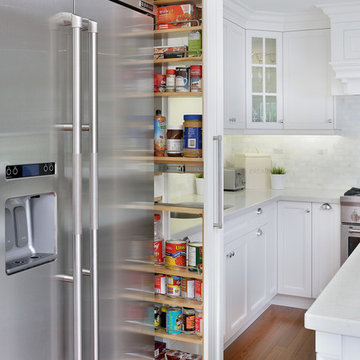
Transitional kitchen in Toronto with an undermount sink, shaker cabinets, quartz benchtops, white splashback, stainless steel appliances, with island and white cabinets.
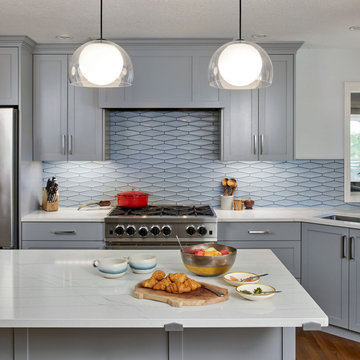
Within a monochromatic, soft blue palate, somewhere between leisure suit and Oregon summer sky, we found the kitchen our client so so deserved!
Design ideas for a mid-sized transitional l-shaped open plan kitchen in Portland with an undermount sink, shaker cabinets, blue cabinets, blue splashback, ceramic splashback, stainless steel appliances, medium hardwood floors, with island, brown floor and white benchtop.
Design ideas for a mid-sized transitional l-shaped open plan kitchen in Portland with an undermount sink, shaker cabinets, blue cabinets, blue splashback, ceramic splashback, stainless steel appliances, medium hardwood floors, with island, brown floor and white benchtop.
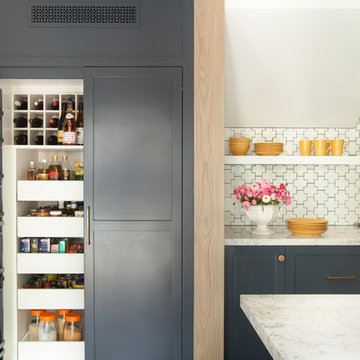
Inspiration for a transitional kitchen pantry in Los Angeles with shaker cabinets and white splashback.
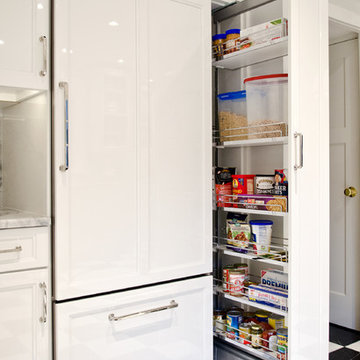
Foster Customs Kitchens;
Photos by Robyn Wishna
Design ideas for a mid-sized transitional kitchen in New York with recessed-panel cabinets, white cabinets, panelled appliances, a farmhouse sink, white splashback, stone slab splashback and marble floors.
Design ideas for a mid-sized transitional kitchen in New York with recessed-panel cabinets, white cabinets, panelled appliances, a farmhouse sink, white splashback, stone slab splashback and marble floors.
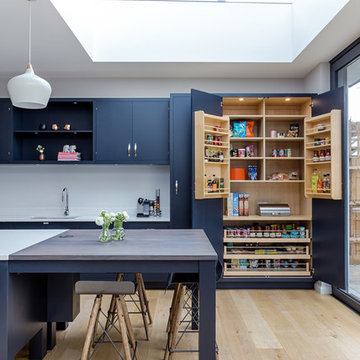
Lind-Cummings Design Photography
Design ideas for a large transitional l-shaped eat-in kitchen in London with a single-bowl sink, glass benchtops, medium hardwood floors, brown floor, blue cabinets, white splashback, with island, flat-panel cabinets and blue benchtop.
Design ideas for a large transitional l-shaped eat-in kitchen in London with a single-bowl sink, glass benchtops, medium hardwood floors, brown floor, blue cabinets, white splashback, with island, flat-panel cabinets and blue benchtop.
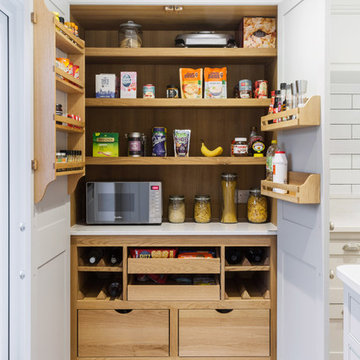
With their children growing up, Mr & Mrs Hills in Southend-On-Sea decided it was time to give their much loved family kitchen a well deserved renovation, creating a space for all the family to use and enjoy.
They wanted a kitchen that had plenty of storage and was user friendly for all the family, so commissioned Burlanes to transform their cramped and dated kitchen into a spacious and open-plan room. Walking into Burlanes Chelmsford, the couple took an instant like to our Wellsdown kitchen; our take on the classic Georgian country kitchen; built on the notions of good proportions and symmetry, combining traditional charm with all the benefits of modern living.
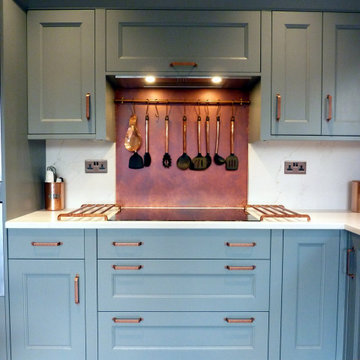
A kitchen in blue with antique copper fixings. Including a premium solid hammered copper Belfast sink, Copper island / dinning table and splashback. Cabinetry sourced from Howdens with customised doors.
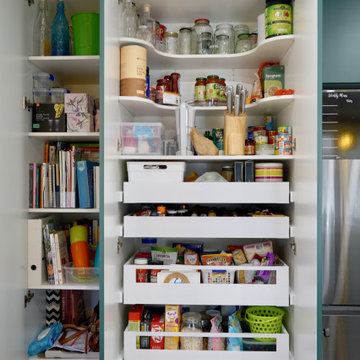
TREND SETTER
- Custom designed and manufactured cabinetry, in a moody matte green polyurethane
- Large custom bench seating area, with rollout drawers underneath
- Butlers pantry
- 20mm thick Terrazzo benchtop with a waterfall end
- Vertically stacked 'white gloss rectangle' tiled splashback
- Curved floating shelf
- Large rollout pantry
- Detailed bronze hardware, with backing plates
- Blum hardware
Sheree Bounassif, Kitchens by Emanuel
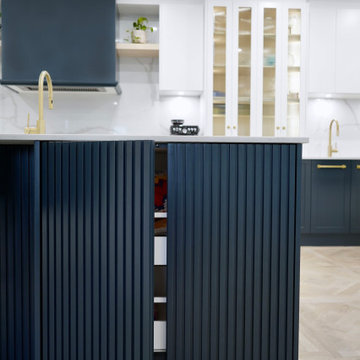
ALL IN THE DETAIL
- Custom designed and manufactured kitchen with the following joinery details:
Two tone 'shaker' & 'flat' style doors in a satin polyurethane
Custom 'fluted' doors & end panels
Large mantle with detailed profiling featured at the bottom
Floating lamiwood shelfs
Larges appliance & display cabinet with fluted glass inserts, recessed LED strip lighting and lamiwood internals
2 x Integrated dishwashers
3 x Kickboard drawers
Rollout pantry
- Talostone's Calacatta Oro installed on the benchtops and splashback, featuring a a curved island detail
- Internal charging powerpoint
- Round recessed LED lights
- Brass handles
- 2 x Undermount sinks & taps
- Blum hardware
Sheree Bounassif, Kitchens by Emanuel
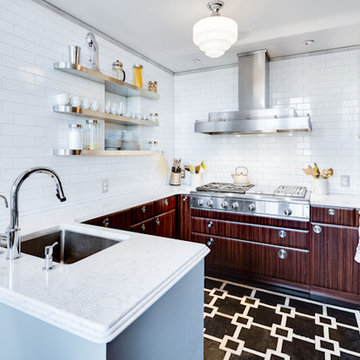
The kitchen entrance was originally roughly where the ovens are now, which is directly opposite the unit entrance. When entering the kitchen, there was a "tunnel" created by the fridge and W/D which faced each other. By relocating the W/D to a hall closet, and closing off that original kitchen entrance and relocating it to the LR/DR side, it dramatically increased the floor space while allowing more sensible flow.
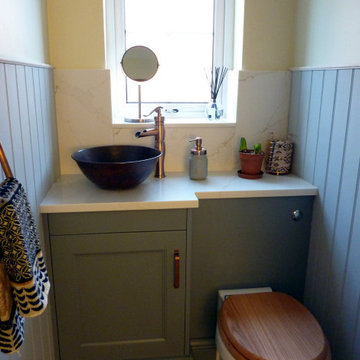
This is the cloakroom attached to the kitchen and utility rooms fitted out in the same cabinetry. A kitchen in blue with antique copper fixings. Including a premium solid hammered copper Belfast sink, Copper island / dinning table and splashback. Cabinetry sourced from Howdens with customised doors.
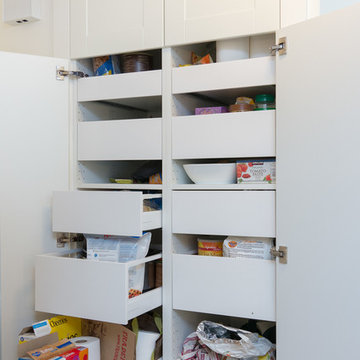
This remodel started DIY disaster and transformed into a luxurious home in the south hills of Eugene Oregon. The client scraped the popcorn ceilings, installed floors, and trim but could not figure out how to finish the job. With these items being completed, new paint, stained beams, closet inserts, and modernized shelving in the hallway finished off the job!
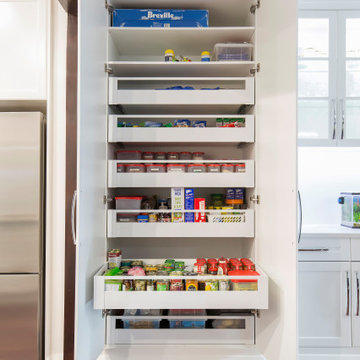
Large transitional u-shaped kitchen pantry in Sydney with a single-bowl sink, shaker cabinets, white cabinets, tile benchtops, multi-coloured splashback, porcelain splashback, stainless steel appliances, dark hardwood floors, a peninsula, brown floor, multi-coloured benchtop and recessed.
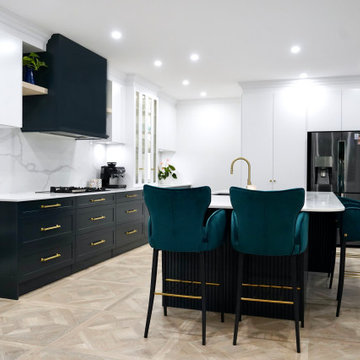
ALL IN THE DETAIL
- Custom designed and manufactured kitchen with the following joinery details:
Two tone 'shaker' & 'flat' style doors in a satin polyurethane
Custom 'fluted' doors & end panels
Large mantle with detailed profiling featured at the bottom
Floating lamiwood shelfs
Larges appliance & display cabinet with fluted glass inserts, recessed LED strip lighting and lamiwood internals
2 x Integrated dishwashers
3 x Kickboard drawers
Rollout pantry
- Talostone's Calacatta Oro installed on the benchtops and splashback, featuring a a curved island detail
- Internal charging powerpoint
- Round recessed LED lights
- Brass handles
- 2 x Undermount sinks & taps
- Blum hardware
Sheree Bounassif, Kitchens by Emanuel
Pull Out Pantry Transitional Kitchen Design Ideas
1
