Transitional Kitchen Design Ideas
Refine by:
Budget
Sort by:Popular Today
1 - 20 of 452 photos
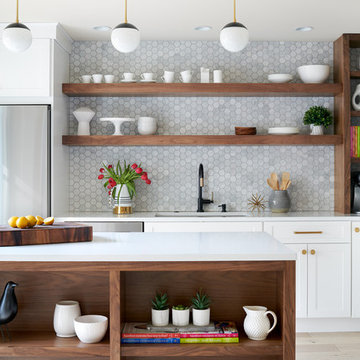
Open shelves in kitchens make everyday kitchen items easy to access. The open shelves to the right of the sink even house a toaster and mixer that you actually want to see, along with cookbooks, glassware, and ceramics. Small hexagonal tile goes up the entire wall for an easy to clean surface.
Lighting: https://cedarandmoss.com/collections/all-products/products/alto-rod-8
Two-toned faucet: Brizo Litze in Matte Black and Gold:
https://www.brizo.com/kitchen/product/63043LF-BLGL
Photo Credit: Rebecca McAlpin
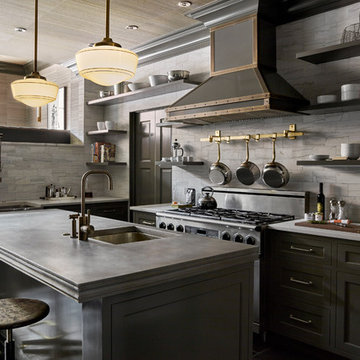
Jason Varney Photography,
Interior Design by Ashli Mizell,
Architecture by Warren Claytor Architects
Mid-sized transitional l-shaped eat-in kitchen in Philadelphia with an undermount sink, shaker cabinets, grey cabinets, grey splashback, stainless steel appliances, with island, concrete benchtops and porcelain floors.
Mid-sized transitional l-shaped eat-in kitchen in Philadelphia with an undermount sink, shaker cabinets, grey cabinets, grey splashback, stainless steel appliances, with island, concrete benchtops and porcelain floors.
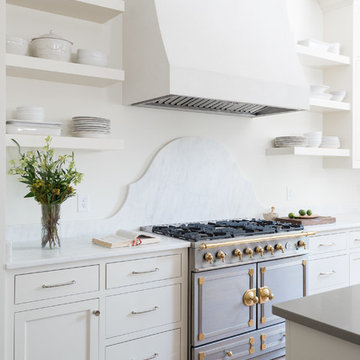
Off white natural Venetian Plaster in contemporary home in Green Hills.
Design ideas for a transitional kitchen in Nashville with shaker cabinets, white cabinets, stainless steel appliances, medium hardwood floors, brown floor and white benchtop.
Design ideas for a transitional kitchen in Nashville with shaker cabinets, white cabinets, stainless steel appliances, medium hardwood floors, brown floor and white benchtop.
Find the right local pro for your project
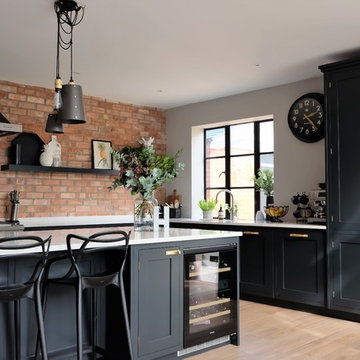
This is an example of a transitional l-shaped kitchen in Other with shaker cabinets, black cabinets, brick splashback, light hardwood floors, with island, beige floor and white benchtop.
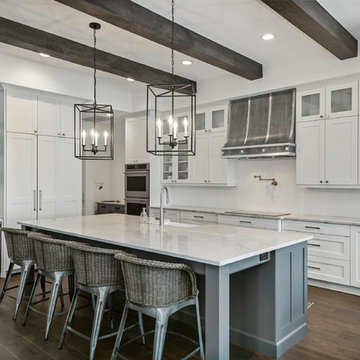
Inspiration for a large transitional l-shaped kitchen in Orlando with a farmhouse sink, white cabinets, marble benchtops, white splashback, with island, shaker cabinets, panelled appliances, dark hardwood floors, brown floor and white benchtop.
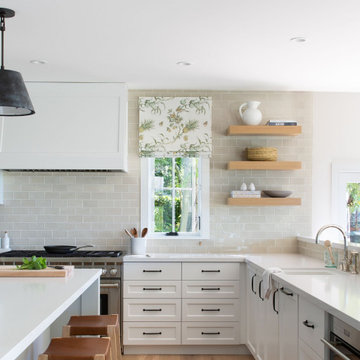
Design ideas for a transitional kitchen in San Francisco with an undermount sink, shaker cabinets, white cabinets, grey splashback, subway tile splashback, stainless steel appliances, medium hardwood floors, with island, brown floor and white benchtop.
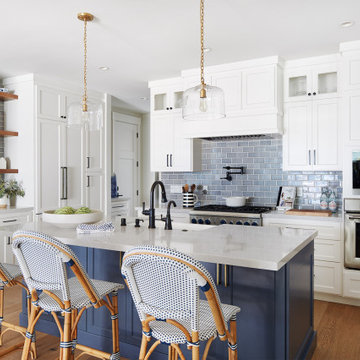
Inspiration for a large transitional l-shaped kitchen in San Francisco with a farmhouse sink, shaker cabinets, white cabinets, blue splashback, with island, brown floor and grey benchtop.
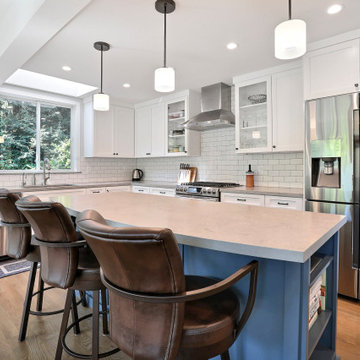
This home had been a rental for a while and the homeowners were ready to move in full time and make this house their home! The original kitchen was a ‘U-shaped’ layout that felt closed off from the great room, so by removing a couple of walls (and getting some structural engineering!) we were able to use the existing square footage for a more open layout with a large center island. Blue and white cabinets in the kitchen are topped with a concrete look-a-like quartz countertop and white subway tile for a casual, classic look. We also updated the flooring throughout and re-designed the master bath and closet to provide a much more functional (and updated) aesthetic!
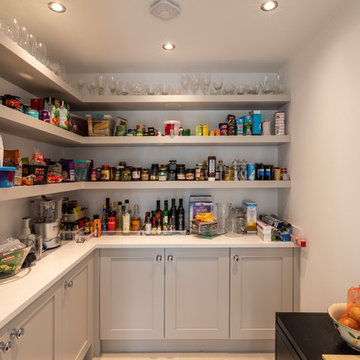
John Gauld
Mid-sized transitional l-shaped kitchen pantry in Cheshire with shaker cabinets, grey cabinets, quartzite benchtops, grey floor and white benchtop.
Mid-sized transitional l-shaped kitchen pantry in Cheshire with shaker cabinets, grey cabinets, quartzite benchtops, grey floor and white benchtop.
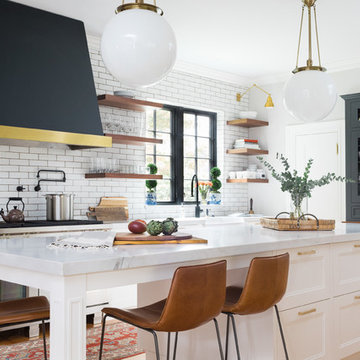
Photography by Joyelle West Collaboration with Bespoke of Winchester
Photo of a transitional kitchen in Boston with a farmhouse sink, recessed-panel cabinets, white cabinets, white splashback, subway tile splashback, medium hardwood floors, with island and brown floor.
Photo of a transitional kitchen in Boston with a farmhouse sink, recessed-panel cabinets, white cabinets, white splashback, subway tile splashback, medium hardwood floors, with island and brown floor.
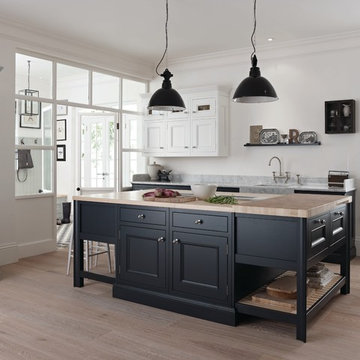
Design ideas for a transitional separate kitchen in New York with a farmhouse sink, recessed-panel cabinets, wood benchtops, light hardwood floors, with island and beige floor.
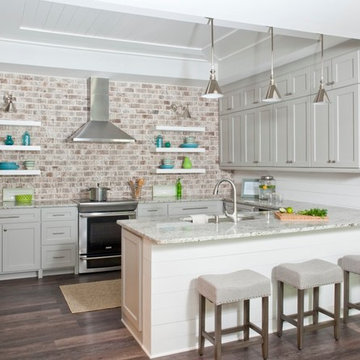
Transitional u-shaped kitchen in Atlanta with an undermount sink, shaker cabinets, grey cabinets, stainless steel appliances and a peninsula.
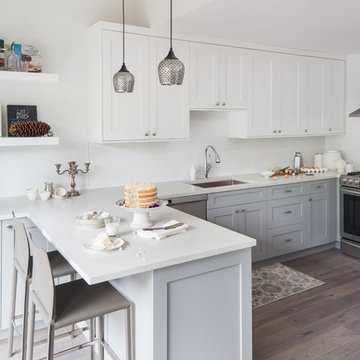
Barry Calhoun Photography
Mid-sized transitional l-shaped eat-in kitchen in Vancouver with an undermount sink, shaker cabinets, grey cabinets, white splashback, subway tile splashback, stainless steel appliances, light hardwood floors, a peninsula and quartzite benchtops.
Mid-sized transitional l-shaped eat-in kitchen in Vancouver with an undermount sink, shaker cabinets, grey cabinets, white splashback, subway tile splashback, stainless steel appliances, light hardwood floors, a peninsula and quartzite benchtops.
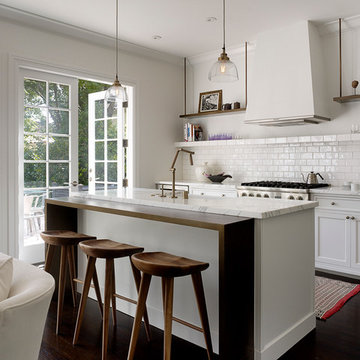
Matthew Millman
Design ideas for a transitional open plan kitchen in San Francisco with recessed-panel cabinets, white cabinets, white splashback and subway tile splashback.
Design ideas for a transitional open plan kitchen in San Francisco with recessed-panel cabinets, white cabinets, white splashback and subway tile splashback.
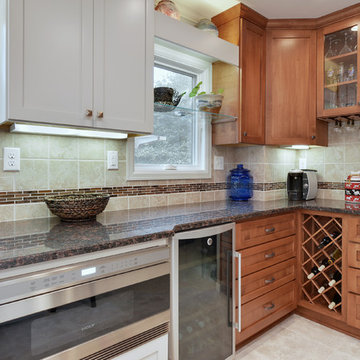
Created seperate Entertain center at end of Kitchen with direct access to Family Room and Dining Room. Includes undercounter Beverage Refrigerator, wine rack, stem ware racks, glass cabinet doors, message center, undercabinet lights.
Photos Brian Fussell
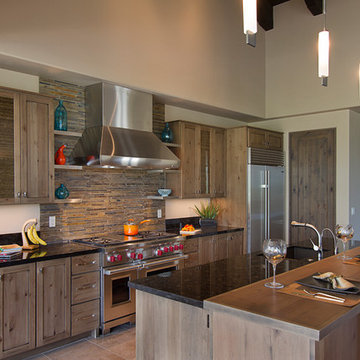
One way to add variety to your kitchen is to mix countertop materials. The designer of this kitchen used a solid surface in the prep areas and a wood top to match the cabinets on the bar.
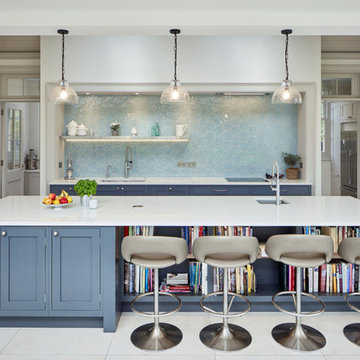
A classic bespoke kitchen design, handcrafted in England and hand-painted in complementary blue and neutral tones.
Inspiration for a mid-sized transitional u-shaped eat-in kitchen in Berkshire with shaker cabinets, blue cabinets, blue splashback, with island, grey floor, an undermount sink and stainless steel appliances.
Inspiration for a mid-sized transitional u-shaped eat-in kitchen in Berkshire with shaker cabinets, blue cabinets, blue splashback, with island, grey floor, an undermount sink and stainless steel appliances.
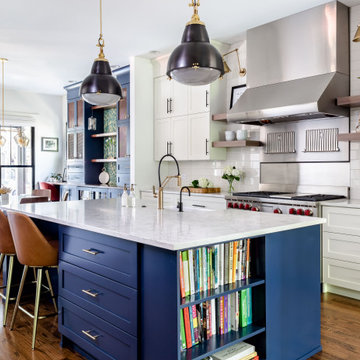
©Jeff Herr Photography, Inc.
Transitional eat-in kitchen in Atlanta with a farmhouse sink, shaker cabinets, white cabinets, white splashback, subway tile splashback, stainless steel appliances, with island, brown floor, white benchtop, quartz benchtops, medium hardwood floors and exposed beam.
Transitional eat-in kitchen in Atlanta with a farmhouse sink, shaker cabinets, white cabinets, white splashback, subway tile splashback, stainless steel appliances, with island, brown floor, white benchtop, quartz benchtops, medium hardwood floors and exposed beam.
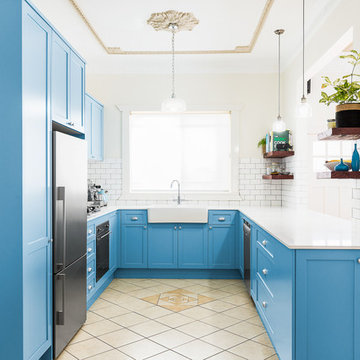
Photo Credit: Urban Angles
Inspiration for a mid-sized transitional u-shaped kitchen in Sydney with a farmhouse sink, blue cabinets, white splashback, subway tile splashback, stainless steel appliances, beige floor, shaker cabinets, solid surface benchtops, terra-cotta floors, with island and white benchtop.
Inspiration for a mid-sized transitional u-shaped kitchen in Sydney with a farmhouse sink, blue cabinets, white splashback, subway tile splashback, stainless steel appliances, beige floor, shaker cabinets, solid surface benchtops, terra-cotta floors, with island and white benchtop.
Transitional Kitchen Design Ideas
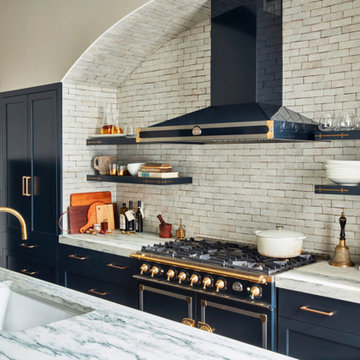
Kitchen
This is an example of a transitional galley kitchen in Philadelphia with an undermount sink, shaker cabinets, blue cabinets, grey splashback, brick splashback, panelled appliances and with island.
This is an example of a transitional galley kitchen in Philadelphia with an undermount sink, shaker cabinets, blue cabinets, grey splashback, brick splashback, panelled appliances and with island.
1