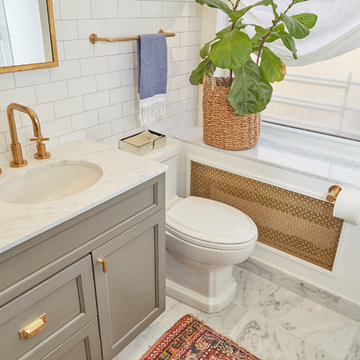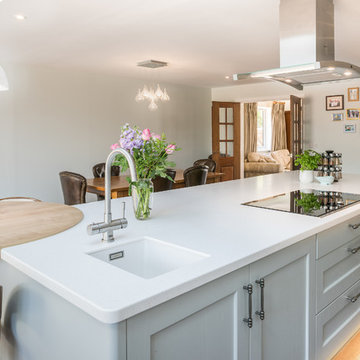Transitional Kitchen Design Ideas
Refine by:
Budget
Sort by:Popular Today
141 - 160 of 989 photos
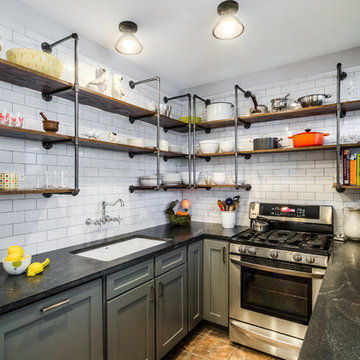
This is an example of a mid-sized transitional u-shaped separate kitchen in Chicago with an undermount sink, open cabinets, dark wood cabinets, marble benchtops, white splashback, subway tile splashback, stainless steel appliances, porcelain floors and no island.
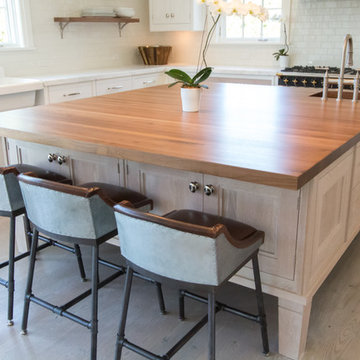
How do you fill an expansive space with the proper amount and arrangement of cabinetry? Work with an expert planner and a 100% custom product. This broad u-shaped Bakes & Kropp kitchen is nestled in the heart of the Hamptons and features Meridian-style cabinetry in a combination of white and stained Oak. The 84” by 84” island is elevated by four steel-reinforced oak pegs, playfully juxtaposing its size and weight with unexpected height. This "leggy" detail is mirrored in the unique free-standing farmhouse sink. Fridge and wine panels adorn the right wall, creating the perfect flow for food prep and entertaining and Bakes custom hardware and knobs in polished nickel complete the look.
*Interior Design by Karen Gorman, NYC
*Custom range hood by separate vendor
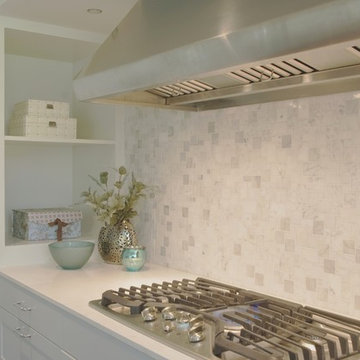
This is an example of a mid-sized transitional l-shaped open plan kitchen in Other with an undermount sink, shaker cabinets, blue cabinets, quartz benchtops, multi-coloured splashback, mosaic tile splashback, stainless steel appliances, medium hardwood floors and with island.
Find the right local pro for your project
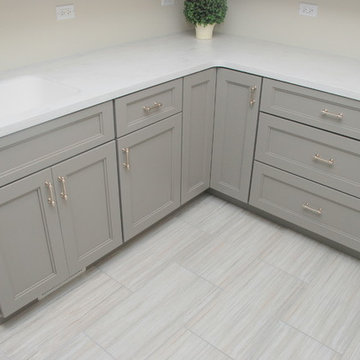
This is an example of a large transitional l-shaped kitchen pantry in Chicago with an integrated sink, flat-panel cabinets, grey cabinets, solid surface benchtops, ceramic floors and no island.
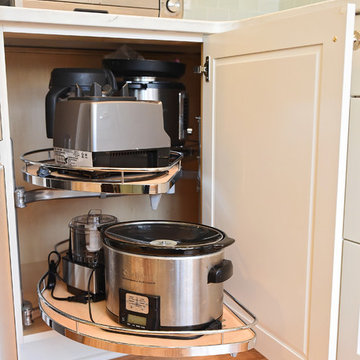
CS Photography
Inspiration for a mid-sized transitional u-shaped eat-in kitchen in Other with an undermount sink, flat-panel cabinets, white cabinets, quartz benchtops, blue splashback, ceramic splashback, stainless steel appliances, medium hardwood floors, with island, brown floor and white benchtop.
Inspiration for a mid-sized transitional u-shaped eat-in kitchen in Other with an undermount sink, flat-panel cabinets, white cabinets, quartz benchtops, blue splashback, ceramic splashback, stainless steel appliances, medium hardwood floors, with island, brown floor and white benchtop.
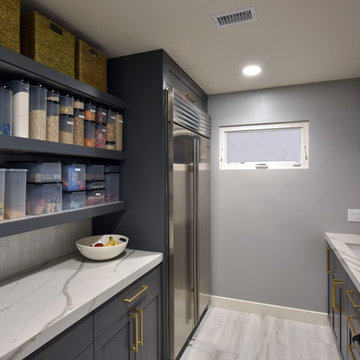
Martin Mann
Inspiration for a large transitional galley kitchen pantry in San Diego with shaker cabinets.
Inspiration for a large transitional galley kitchen pantry in San Diego with shaker cabinets.
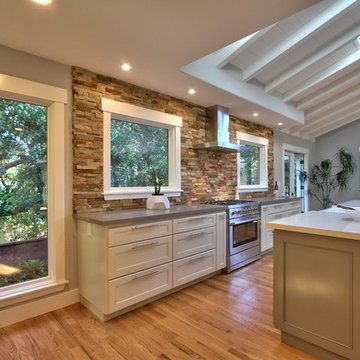
This is an example of a transitional kitchen in Other with shaker cabinets, multi-coloured splashback, stone tile splashback, stainless steel appliances, medium hardwood floors, brown floor and grey benchtop.
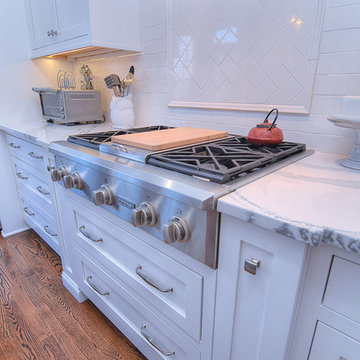
Close up of the Range top. Photos by Elemental Pixtours.
Design ideas for a transitional kitchen in Charlotte.
Design ideas for a transitional kitchen in Charlotte.
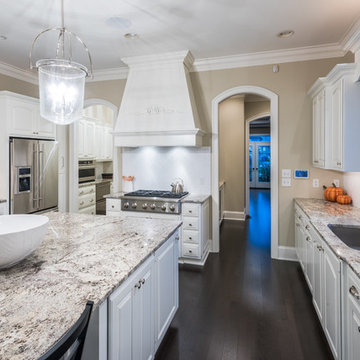
Alan Wycheck Photography
This extensive remodel in Mechanicsburg, PA features a complete redesign of the kitchen, pantry, butler's pantry and master bathroom as well as repainting and refinishing many areas throughout the house.
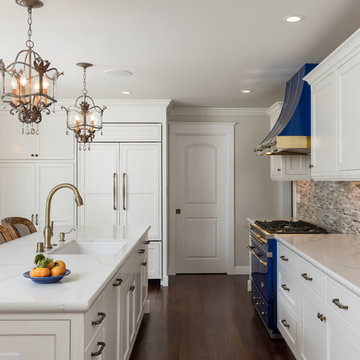
The island sink, range and refrigerator are all conveniently placed making cooking easy for the busy family who uses this kitchen every day.
brass kitchen hardware, center draw, century furniture, crystal cabinet works, currey & company, edgwood gray paint, fully integrated refrigerator, glass front cabinets, hafele america co, hudson valley lighting, inset cabinets, newport brass, white cabinets with wood floor, white painted cabinets, zara pendant, blue white
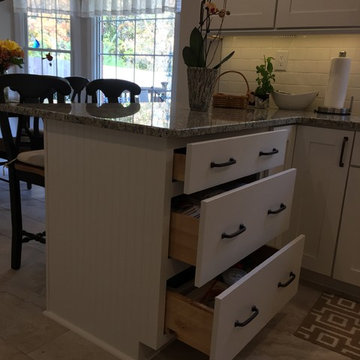
Linda Monier
Design ideas for a transitional u-shaped eat-in kitchen in Other with an undermount sink, shaker cabinets, white cabinets, granite benchtops, white splashback, ceramic splashback, stainless steel appliances, porcelain floors and no island.
Design ideas for a transitional u-shaped eat-in kitchen in Other with an undermount sink, shaker cabinets, white cabinets, granite benchtops, white splashback, ceramic splashback, stainless steel appliances, porcelain floors and no island.
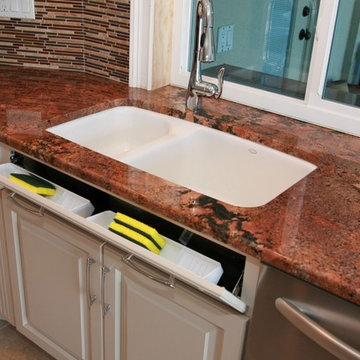
Large transitional l-shaped eat-in kitchen in Orlando with an undermount sink, raised-panel cabinets, white cabinets, granite benchtops, multi-coloured splashback, matchstick tile splashback, stainless steel appliances, ceramic floors and with island.
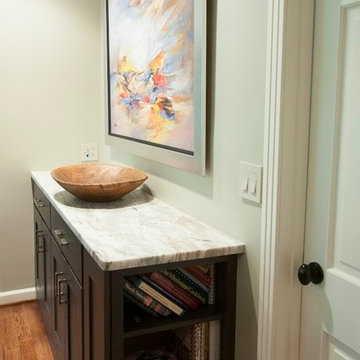
Melissa Mills photography " http://melissammills.weebly.com"
Contract work completed by Bill & Kris Montgomery
Cabinet installation completed by Gabe Coman
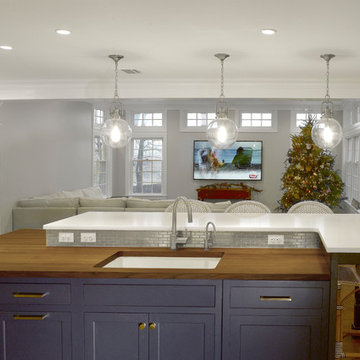
Peter Fornabai
This is an example of a transitional kitchen in New York with white cabinets, ceramic splashback and with island.
This is an example of a transitional kitchen in New York with white cabinets, ceramic splashback and with island.
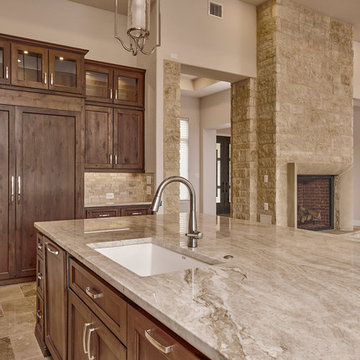
This transitional kitchen is a timeless, unique, clean and fine lines with a polished marble counter top and flooring. The vent hood is a custom piece and the cabinetry is built in custom and stained to perfection.
Fireplace Surround:
Custom Precast
Fireplace Surround
Smooth
Straight Sides & Rounded Fronts
42” Metal Box Fireplace
Interior Rock:
Cobra Stone
Limestone
Cream 468
Wood:
Knotty Alder
Finish: Pecan with a
light shade
Door Style:
CS5-125N-FLAT
Countertops:
Quartzite
Taj Mahal
3CM Square Edge
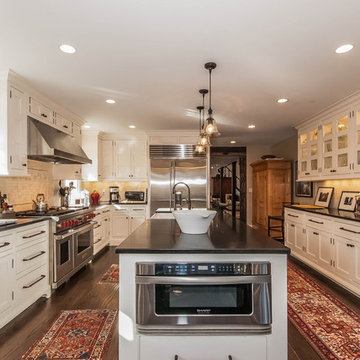
A large, open-ended galley style kitchen features professional style appliances, pure white custom cabinetry with oversized draw pulls in oil rubbed bronze, and absolute black honed granite countertops, making this space an exceptional example of clean, symmetrical design. A home entertainers dream, this kitchen update beautifully combines the warmth of antiquity with the stylish function of 21st century living.
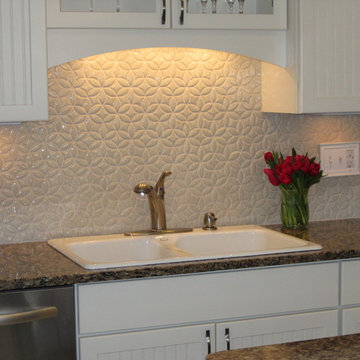
Kitchen remodel with handmade tile back splash featuring Julep Tile's Bloom pattern in Cream Crackle.
Inspiration for a mid-sized transitional eat-in kitchen in Denver with a double-bowl sink, recessed-panel cabinets, white cabinets, quartz benchtops, beige splashback, mosaic tile splashback, stainless steel appliances and with island.
Inspiration for a mid-sized transitional eat-in kitchen in Denver with a double-bowl sink, recessed-panel cabinets, white cabinets, quartz benchtops, beige splashback, mosaic tile splashback, stainless steel appliances and with island.
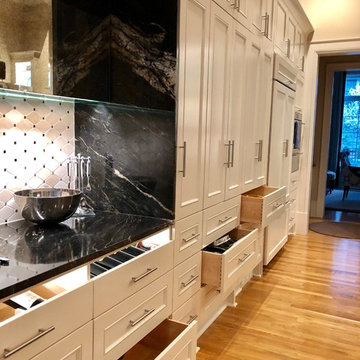
Bank of wall cabinets and drawers with granite-surround bar opening. Drawers are a FAR BETTER storage options below counter level. Nothing gets lost. 3D rendering was used before any dollars were spent to confirm the look and feel.
Transitional Kitchen Design Ideas
8
