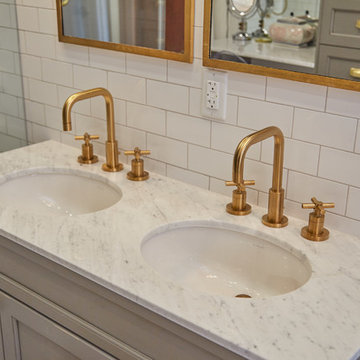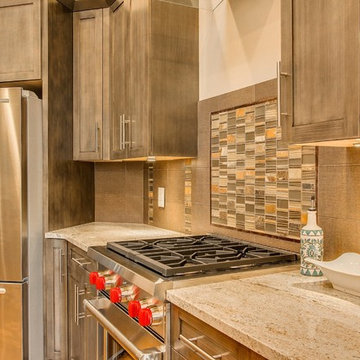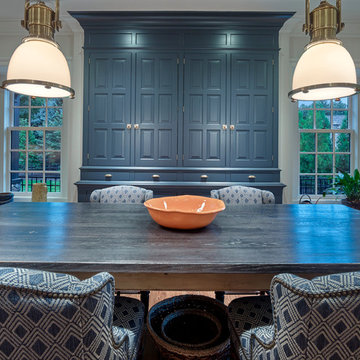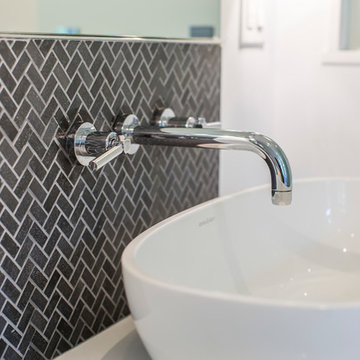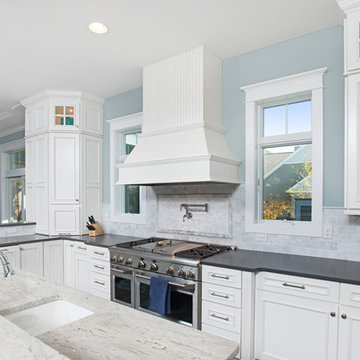Transitional Kitchen Design Ideas
Refine by:
Budget
Sort by:Popular Today
161 - 180 of 989 photos
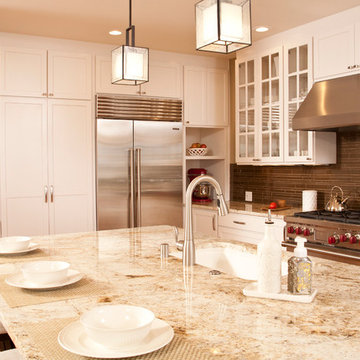
Roger Turk - Northlight Photography
Photo of a large transitional l-shaped open plan kitchen in Seattle with an undermount sink, shaker cabinets, white cabinets, brown splashback, glass tile splashback, stainless steel appliances, medium hardwood floors and with island.
Photo of a large transitional l-shaped open plan kitchen in Seattle with an undermount sink, shaker cabinets, white cabinets, brown splashback, glass tile splashback, stainless steel appliances, medium hardwood floors and with island.
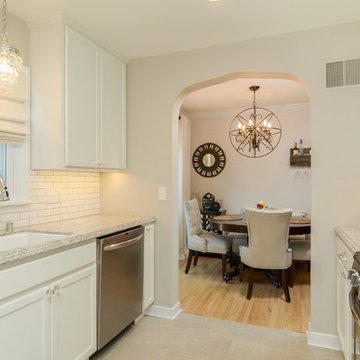
Design ideas for a small transitional galley separate kitchen in Minneapolis with an undermount sink, recessed-panel cabinets, white cabinets, quartz benchtops, white splashback, subway tile splashback, stainless steel appliances, ceramic floors, no island, grey floor and grey benchtop.
Find the right local pro for your project
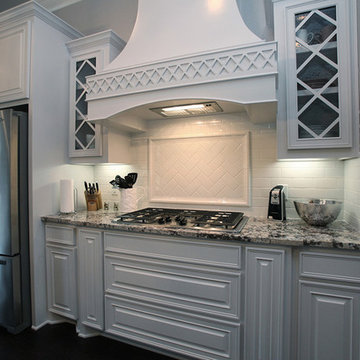
Matrix Photography
Large transitional u-shaped eat-in kitchen in Dallas with a farmhouse sink, raised-panel cabinets, white cabinets, granite benchtops, white splashback, porcelain splashback, stainless steel appliances, dark hardwood floors and with island.
Large transitional u-shaped eat-in kitchen in Dallas with a farmhouse sink, raised-panel cabinets, white cabinets, granite benchtops, white splashback, porcelain splashback, stainless steel appliances, dark hardwood floors and with island.
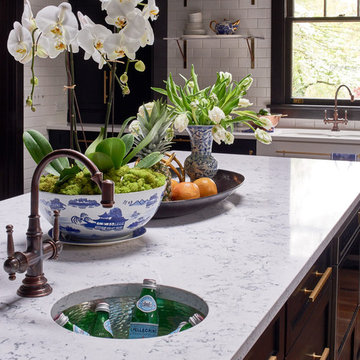
Backsplash: Earthenware Elements 3x6 subway tile in Gloss White; Plumbing: Kallista Plumbing; Designer: Lisa Mende; Photographer: Dustin Peck for Traditional Home
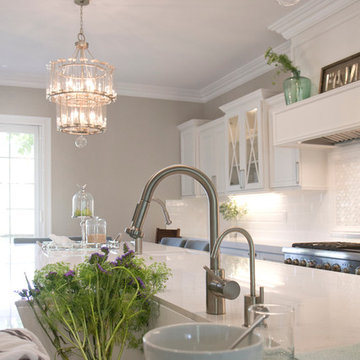
Inspiration for a large transitional galley eat-in kitchen in San Diego with an undermount sink, shaker cabinets, white cabinets, marble benchtops, white splashback, subway tile splashback, stainless steel appliances, light hardwood floors and with island.
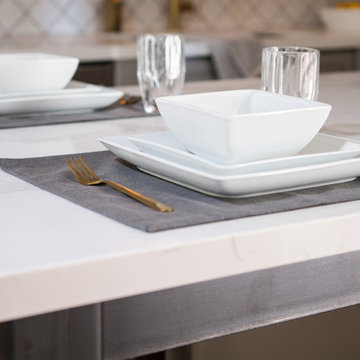
A cozy, cottage kitchen featuring gray semi-custom cabinetry, satin brass hardware and faucet, matte white Moroccan tile, white oak floating shelves, and a custom patina steel faceted hood. It wouldn't be an RD kitchen without a custom island, for this small space we had to get creative with the island configuration. Hot-rolled steel legs hold up the seating end of the island and a microwave drawer faces the range on the backside.
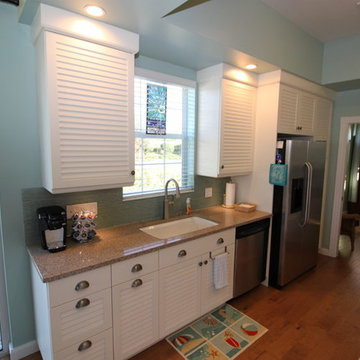
Photo of a mid-sized transitional galley eat-in kitchen in Tampa with a drop-in sink, louvered cabinets, white cabinets, blue splashback, glass tile splashback, stainless steel appliances and medium hardwood floors.
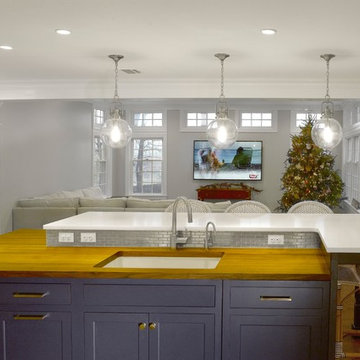
This is an example of a large transitional l-shaped open plan kitchen in New York with an undermount sink, white cabinets, ceramic splashback, panelled appliances, dark hardwood floors, with island, brown floor, shaker cabinets, soapstone benchtops and grey splashback.
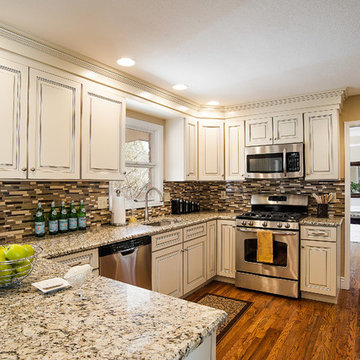
This is an example of a transitional u-shaped kitchen in Denver with an undermount sink, raised-panel cabinets, white cabinets, multi-coloured splashback, matchstick tile splashback and stainless steel appliances.
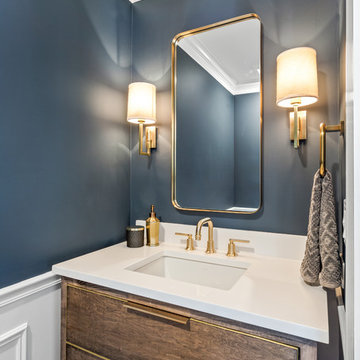
By removing a wall this kitchen became an airy and bright kitchen and family room
This is an example of a large transitional u-shaped eat-in kitchen in Chicago with a single-bowl sink, shaker cabinets, white cabinets, quartzite benchtops, white splashback, stainless steel appliances, medium hardwood floors, with island, brown floor, grey benchtop and porcelain splashback.
This is an example of a large transitional u-shaped eat-in kitchen in Chicago with a single-bowl sink, shaker cabinets, white cabinets, quartzite benchtops, white splashback, stainless steel appliances, medium hardwood floors, with island, brown floor, grey benchtop and porcelain splashback.
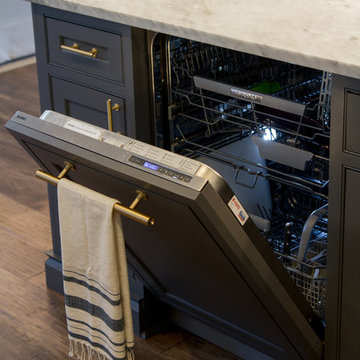
Photos by Gage Seaux
Transitional eat-in kitchen in Other with beaded inset cabinets, grey cabinets, white splashback, panelled appliances, medium hardwood floors, with island, brown floor and white benchtop.
Transitional eat-in kitchen in Other with beaded inset cabinets, grey cabinets, white splashback, panelled appliances, medium hardwood floors, with island, brown floor and white benchtop.
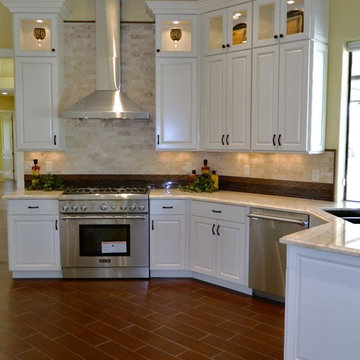
This beautiful kitchen features extra tall upper cabinets with glass front display cases, beautiful white cabinets, gorgeous decorative tile details, and timeless stainless appliances. This kitchen is very versatile, could do a traditional look, a Tuscan look, or even contemporary with white cabinets. Altra Home Decor
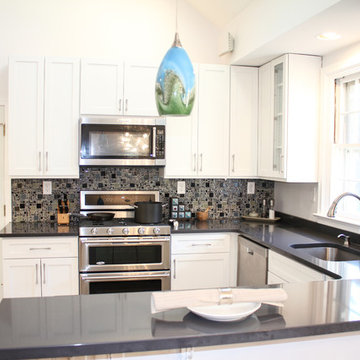
Blue/green glass pendant lights give this kitchen some energy while highlighting the darker blue and green tones found in the backsplash.
Photo of a small transitional u-shaped kitchen in Philadelphia with an undermount sink, shaker cabinets, white cabinets, quartzite benchtops, green splashback, glass tile splashback, stainless steel appliances, ceramic floors and a peninsula.
Photo of a small transitional u-shaped kitchen in Philadelphia with an undermount sink, shaker cabinets, white cabinets, quartzite benchtops, green splashback, glass tile splashback, stainless steel appliances, ceramic floors and a peninsula.
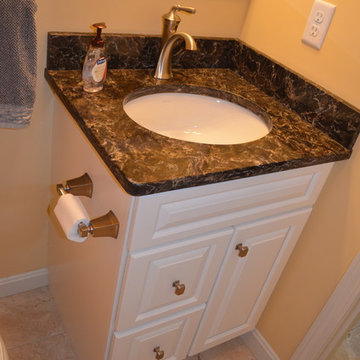
This Kitchen/Bathroom remodel was designed by Myste from our Windham showroom. This remodel features Cabico Cabinetry with raised panel and white paint finish (Kitchen and Bathroom Vanity). This remodel also features Cambria Quartz Countertops with Laneshaw color and standard square edge (Kitchen and Bathroom Vanity). Other features include beige marble backsplash and beige large format tile. What makes this kitchen remodel unique is the crown molding is all the way to the top of the ceiling. No space between the cabinet and the ceiling.
Transitional Kitchen Design Ideas
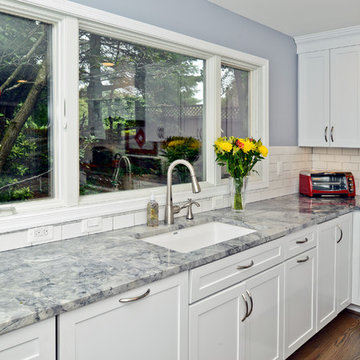
Photo of a large transitional l-shaped eat-in kitchen in DC Metro with an undermount sink, shaker cabinets, white cabinets, limestone benchtops, white splashback, subway tile splashback, stainless steel appliances, dark hardwood floors and with island.
9
