Transitional Kitchen with Wood Benchtops Design Ideas
Refine by:
Budget
Sort by:Popular Today
1 - 20 of 5,927 photos
Item 1 of 3
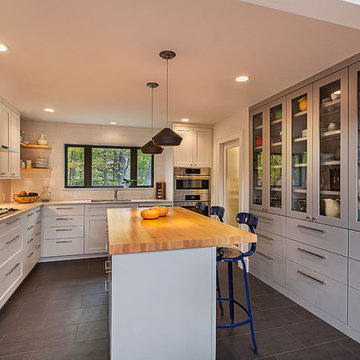
Kitchen with butcher-block island and pantry, photograph by Jeff Garland
Photo of a transitional kitchen in Detroit with an undermount sink, grey cabinets, white splashback, subway tile splashback, stainless steel appliances, porcelain floors, with island, glass-front cabinets and wood benchtops.
Photo of a transitional kitchen in Detroit with an undermount sink, grey cabinets, white splashback, subway tile splashback, stainless steel appliances, porcelain floors, with island, glass-front cabinets and wood benchtops.
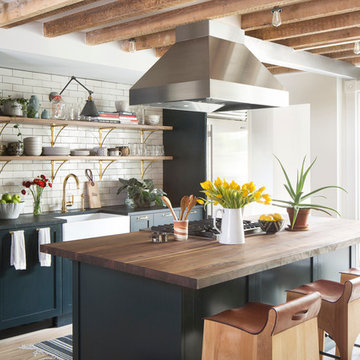
Photo - Jessica Glynn Photography
Inspiration for a large transitional galley open plan kitchen in New York with a farmhouse sink, open cabinets, white splashback, subway tile splashback, stainless steel appliances, light hardwood floors, with island, black cabinets, wood benchtops and beige floor.
Inspiration for a large transitional galley open plan kitchen in New York with a farmhouse sink, open cabinets, white splashback, subway tile splashback, stainless steel appliances, light hardwood floors, with island, black cabinets, wood benchtops and beige floor.
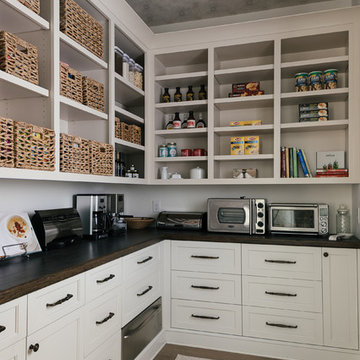
Design ideas for a large transitional l-shaped kitchen pantry in Atlanta with shaker cabinets, white cabinets, wood benchtops, white splashback, stainless steel appliances, light hardwood floors, no island and brown floor.

This Chicago North Shore transitional style kitchen incorporates mixed woods which delineate various kitchen functions. The dark stained wood barn doors provide easy unencumbered access to the walk-in pantry. Norman Sizemore - photographer
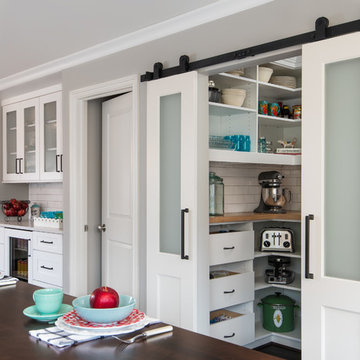
This beautiful Birmingham, MI home had been renovated prior to our clients purchase, but the style and overall design was not a fit for their family. They really wanted to have a kitchen with a large “eat-in” island where their three growing children could gather, eat meals and enjoy time together. Additionally, they needed storage, lots of storage! We decided to create a completely new space.
The original kitchen was a small “L” shaped workspace with the nook visible from the front entry. It was completely closed off to the large vaulted family room. Our team at MSDB re-designed and gutted the entire space. We removed the wall between the kitchen and family room and eliminated existing closet spaces and then added a small cantilevered addition toward the backyard. With the expanded open space, we were able to flip the kitchen into the old nook area and add an extra-large island. The new kitchen includes oversized built in Subzero refrigeration, a 48” Wolf dual fuel double oven range along with a large apron front sink overlooking the patio and a 2nd prep sink in the island.
Additionally, we used hallway and closet storage to create a gorgeous walk-in pantry with beautiful frosted glass barn doors. As you slide the doors open the lights go on and you enter a completely new space with butcher block countertops for baking preparation and a coffee bar, subway tile backsplash and room for any kind of storage needed. The homeowners love the ability to display some of the wine they’ve purchased during their travels to Italy!
We did not stop with the kitchen; a small bar was added in the new nook area with additional refrigeration. A brand-new mud room was created between the nook and garage with 12” x 24”, easy to clean, porcelain gray tile floor. The finishing touches were the new custom living room fireplace with marble mosaic tile surround and marble hearth and stunning extra wide plank hand scraped oak flooring throughout the entire first floor.

Inspiration for a small transitional l-shaped kitchen pantry in Milwaukee with shaker cabinets, white cabinets, wood benchtops, red splashback, ceramic splashback, panelled appliances, vinyl floors, brown floor and brown benchtop.
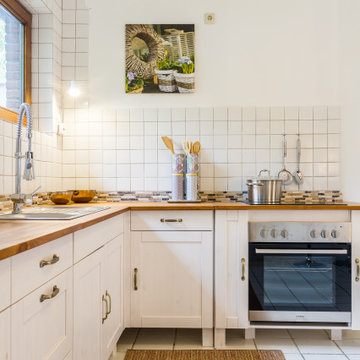
Design ideas for a transitional l-shaped kitchen in Other with a drop-in sink, shaker cabinets, white cabinets, wood benchtops, white splashback, stainless steel appliances, white floor and brown benchtop.
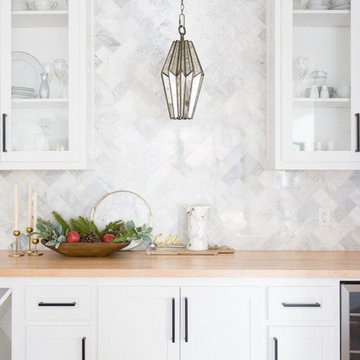
Inspiration for a mid-sized transitional l-shaped eat-in kitchen in Columbus with a farmhouse sink, recessed-panel cabinets, white cabinets, wood benchtops, grey splashback, stone tile splashback, stainless steel appliances, dark hardwood floors, brown floor and brown benchtop.
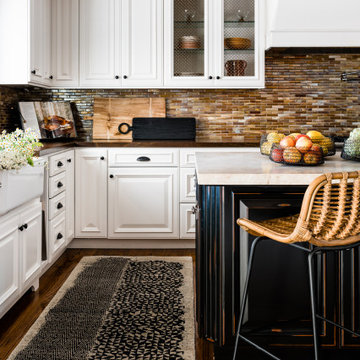
This is an example of a large transitional kitchen in Sacramento with a farmhouse sink, raised-panel cabinets, white cabinets, wood benchtops, brown splashback, matchstick tile splashback, medium hardwood floors, with island, brown floor and brown benchtop.
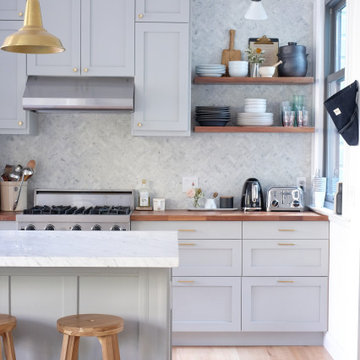
Design by Gina Rachelle Design.
Photography by Max Maloney.
Design ideas for a transitional galley kitchen in San Francisco with shaker cabinets, grey cabinets, wood benchtops, stainless steel appliances, light hardwood floors, with island, beige floor and grey benchtop.
Design ideas for a transitional galley kitchen in San Francisco with shaker cabinets, grey cabinets, wood benchtops, stainless steel appliances, light hardwood floors, with island, beige floor and grey benchtop.
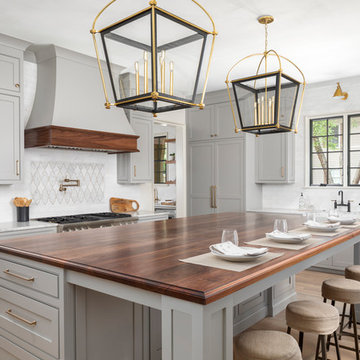
This is an example of a large transitional l-shaped open plan kitchen in Charlotte with beaded inset cabinets, grey cabinets, wood benchtops, marble splashback, medium hardwood floors, with island, white splashback, panelled appliances and brown floor.
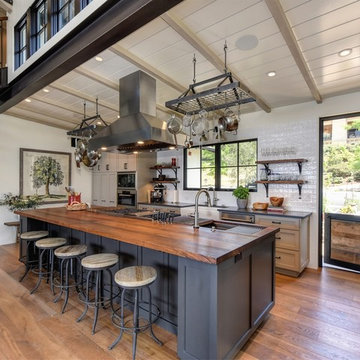
Glenn Rose Photography
Transitional kitchen in Sacramento with a farmhouse sink, shaker cabinets, grey cabinets, wood benchtops, white splashback, medium hardwood floors and with island.
Transitional kitchen in Sacramento with a farmhouse sink, shaker cabinets, grey cabinets, wood benchtops, white splashback, medium hardwood floors and with island.
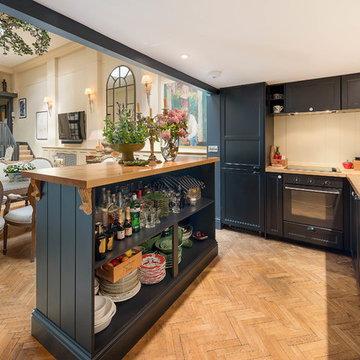
Mid-sized transitional l-shaped kitchen in London with shaker cabinets, blue cabinets, wood benchtops, beige splashback, black appliances, light hardwood floors, with island, brown floor and brown benchtop.
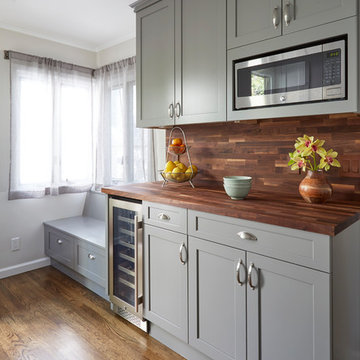
Mike Kaskel
This is an example of a mid-sized transitional kitchen in San Francisco with shaker cabinets, grey cabinets, wood benchtops, brown splashback, stainless steel appliances, brown floor, brown benchtop, timber splashback and dark hardwood floors.
This is an example of a mid-sized transitional kitchen in San Francisco with shaker cabinets, grey cabinets, wood benchtops, brown splashback, stainless steel appliances, brown floor, brown benchtop, timber splashback and dark hardwood floors.
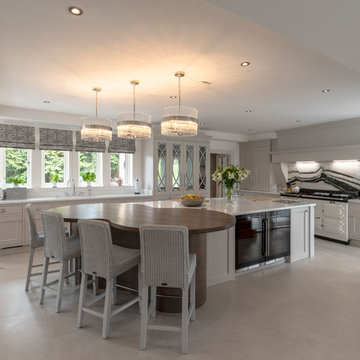
John Gauld
Expansive transitional l-shaped kitchen in Cheshire with shaker cabinets, grey cabinets, wood benchtops, black splashback, white appliances, with island, white floor and brown benchtop.
Expansive transitional l-shaped kitchen in Cheshire with shaker cabinets, grey cabinets, wood benchtops, black splashback, white appliances, with island, white floor and brown benchtop.
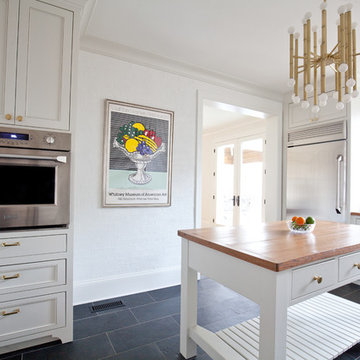
WIth a lot of love and labor, Robinson Home helped to bring this dated 1980's ranch style house into the 21st century. The central part of the house went through major changes including the addition of a back deck, the removal of some interior walls, and the relocation of the kitchen just to name a few. The result is a much more light and airy space that flows much better than before.
There is a ton to say about this project so feel free to comment with any questions.
Photography by Will Robinson
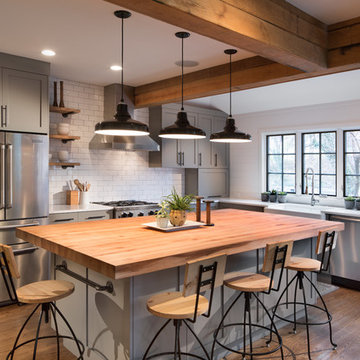
This is an example of a large transitional l-shaped eat-in kitchen in DC Metro with a farmhouse sink, grey cabinets, wood benchtops, white splashback, subway tile splashback, stainless steel appliances, medium hardwood floors, with island and shaker cabinets.
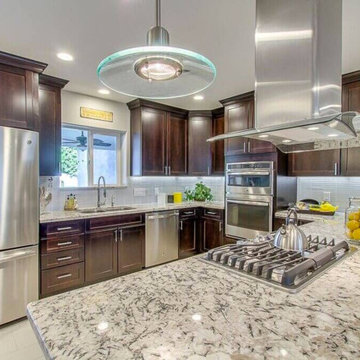
Design ideas for a mid-sized transitional u-shaped eat-in kitchen in Phoenix with a double-bowl sink, raised-panel cabinets, dark wood cabinets, wood benchtops, white splashback, subway tile splashback, white appliances, dark hardwood floors and no island.
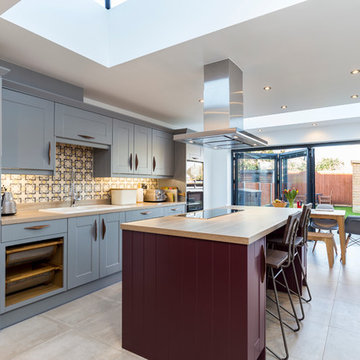
Chris Snook
Inspiration for a large transitional single-wall eat-in kitchen in London with a double-bowl sink, shaker cabinets, blue cabinets, wood benchtops, multi-coloured splashback, with island, ceramic splashback, stainless steel appliances and ceramic floors.
Inspiration for a large transitional single-wall eat-in kitchen in London with a double-bowl sink, shaker cabinets, blue cabinets, wood benchtops, multi-coloured splashback, with island, ceramic splashback, stainless steel appliances and ceramic floors.
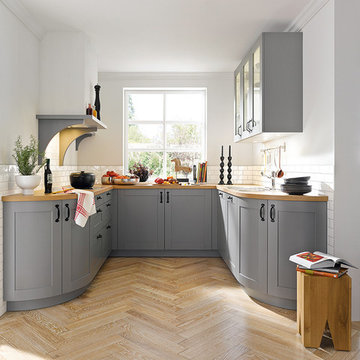
This is an example of a mid-sized transitional u-shaped kitchen in Surrey with shaker cabinets, grey cabinets, wood benchtops, white splashback, subway tile splashback, light hardwood floors and no island.
Transitional Kitchen with Wood Benchtops Design Ideas
1