Transitional Kitchen with Wood Benchtops Design Ideas
Refine by:
Budget
Sort by:Popular Today
161 - 180 of 5,930 photos
Item 1 of 3
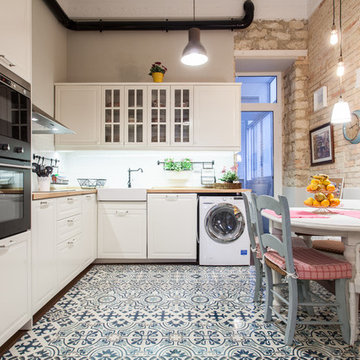
Mid-sized transitional l-shaped eat-in kitchen in Alicante-Costa Blanca with a farmhouse sink, white cabinets, wood benchtops, white splashback, black appliances, ceramic floors, no island, glass-front cabinets and multi-coloured floor.
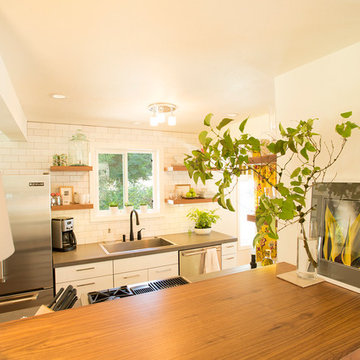
Steve Eltinge
Small transitional galley open plan kitchen in Portland with a drop-in sink, flat-panel cabinets, white cabinets, white splashback, subway tile splashback, stainless steel appliances, medium hardwood floors, no island and wood benchtops.
Small transitional galley open plan kitchen in Portland with a drop-in sink, flat-panel cabinets, white cabinets, white splashback, subway tile splashback, stainless steel appliances, medium hardwood floors, no island and wood benchtops.
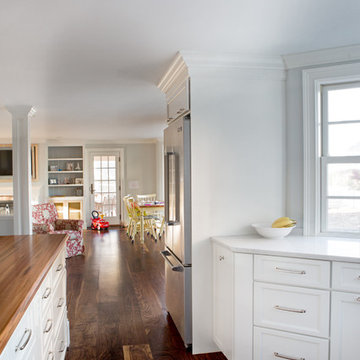
Photography by Daniela Goncalves
Inspiration for a mid-sized transitional l-shaped kitchen pantry in Boston with an undermount sink, flat-panel cabinets, white cabinets, wood benchtops, white splashback, ceramic splashback, stainless steel appliances, dark hardwood floors and with island.
Inspiration for a mid-sized transitional l-shaped kitchen pantry in Boston with an undermount sink, flat-panel cabinets, white cabinets, wood benchtops, white splashback, ceramic splashback, stainless steel appliances, dark hardwood floors and with island.
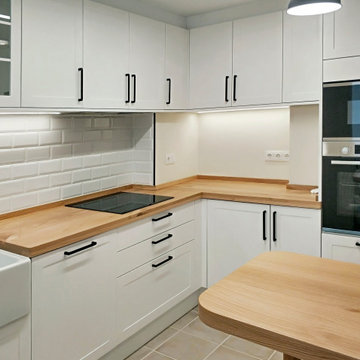
Renovación integral de vivenda en Vigo, ampliando salóns, con renovación de cociña e baños
Inspiration for a mid-sized transitional u-shaped eat-in kitchen in Other with an undermount sink, raised-panel cabinets, white cabinets, wood benchtops, white splashback, subway tile splashback, stainless steel appliances, porcelain floors, a peninsula, grey floor and brown benchtop.
Inspiration for a mid-sized transitional u-shaped eat-in kitchen in Other with an undermount sink, raised-panel cabinets, white cabinets, wood benchtops, white splashback, subway tile splashback, stainless steel appliances, porcelain floors, a peninsula, grey floor and brown benchtop.
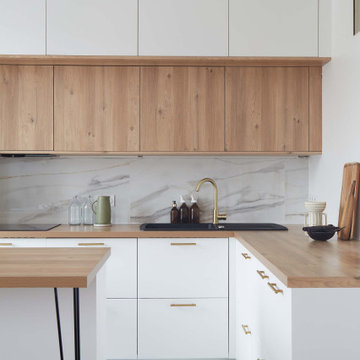
Large transitional l-shaped eat-in kitchen in Paris with an undermount sink, beaded inset cabinets, light wood cabinets, wood benchtops, marble splashback, panelled appliances and with island.
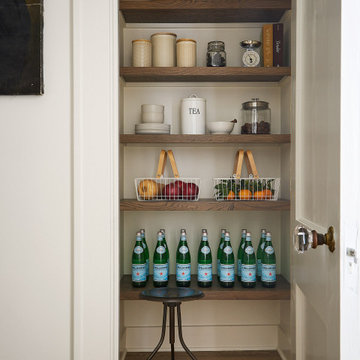
Photo of a small transitional single-wall kitchen pantry in Chicago with open cabinets, medium wood cabinets, medium hardwood floors, brown floor, an undermount sink, wood benchtops, grey splashback, marble splashback, black appliances and brown benchtop.
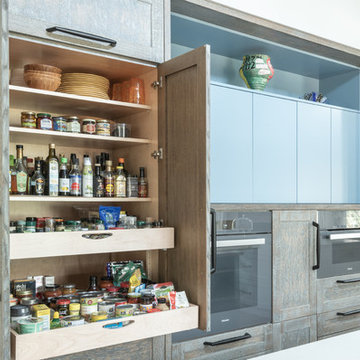
Inspiration for a large transitional l-shaped kitchen pantry in DC Metro with shaker cabinets, blue cabinets, wood benchtops, blue splashback, ceramic splashback, panelled appliances and with island.
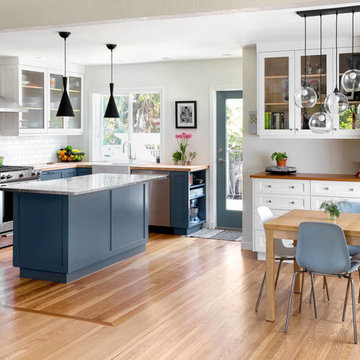
Transitional l-shaped open plan kitchen in Other with a farmhouse sink, shaker cabinets, blue cabinets, wood benchtops, white splashback, subway tile splashback, stainless steel appliances, light hardwood floors and with island.
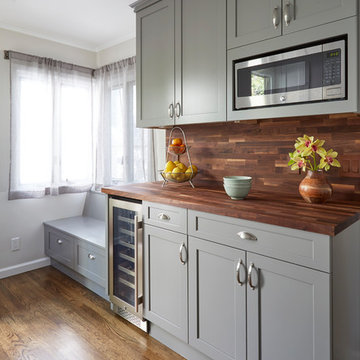
Mike Kaskel
This is an example of a mid-sized transitional kitchen in San Francisco with shaker cabinets, grey cabinets, wood benchtops, brown splashback, stainless steel appliances, brown floor, brown benchtop, timber splashback and dark hardwood floors.
This is an example of a mid-sized transitional kitchen in San Francisco with shaker cabinets, grey cabinets, wood benchtops, brown splashback, stainless steel appliances, brown floor, brown benchtop, timber splashback and dark hardwood floors.
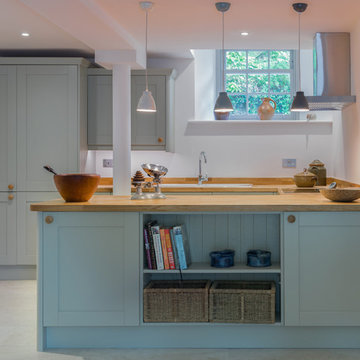
Mandy Donneky
Small transitional u-shaped kitchen in Devon with an undermount sink, recessed-panel cabinets, grey cabinets, wood benchtops, no island, grey floor and beige benchtop.
Small transitional u-shaped kitchen in Devon with an undermount sink, recessed-panel cabinets, grey cabinets, wood benchtops, no island, grey floor and beige benchtop.
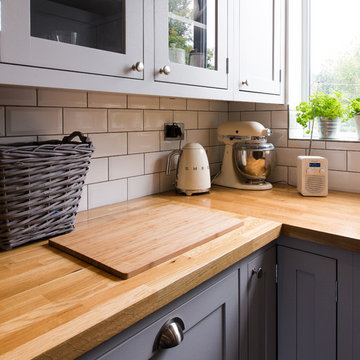
Small transitional eat-in kitchen in London with light wood cabinets, wood benchtops and with island.
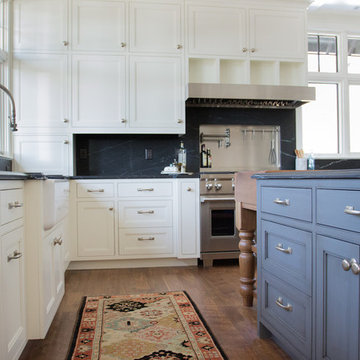
Destiny Haynam
Photo of a large transitional u-shaped eat-in kitchen in Denver with a farmhouse sink, recessed-panel cabinets, white cabinets, wood benchtops, black splashback, stone slab splashback, stainless steel appliances, dark hardwood floors and with island.
Photo of a large transitional u-shaped eat-in kitchen in Denver with a farmhouse sink, recessed-panel cabinets, white cabinets, wood benchtops, black splashback, stone slab splashback, stainless steel appliances, dark hardwood floors and with island.
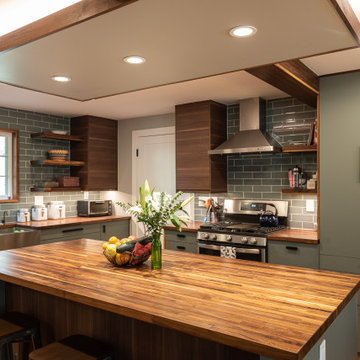
Photo of a mid-sized transitional u-shaped eat-in kitchen in Denver with a farmhouse sink, flat-panel cabinets, green cabinets, wood benchtops, green splashback, glass tile splashback, coloured appliances, medium hardwood floors, with island, brown floor, brown benchtop and exposed beam.
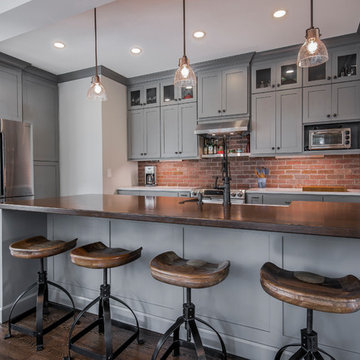
Inspiration for a mid-sized transitional l-shaped eat-in kitchen in Columbus with a farmhouse sink, shaker cabinets, grey cabinets, brick splashback, stainless steel appliances, dark hardwood floors, with island, wood benchtops, red splashback, brown floor and brown benchtop.
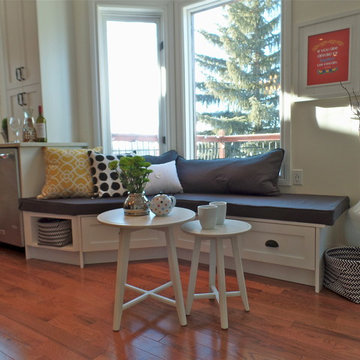
Inspiration for a large transitional u-shaped open plan kitchen in Calgary with a farmhouse sink, shaker cabinets, white cabinets, wood benchtops, white splashback, subway tile splashback, stainless steel appliances, dark hardwood floors and with island.

Mid-sized transitional l-shaped open plan kitchen in Marseille with a farmhouse sink, beaded inset cabinets, green cabinets, wood benchtops, beige splashback, panelled appliances, terra-cotta floors, no island, red floor and beige benchtop.
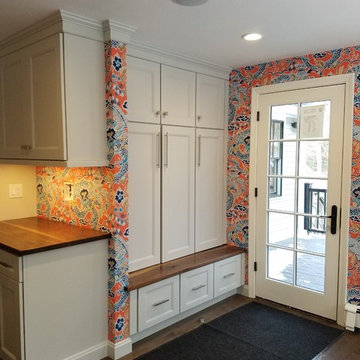
Photo of a mid-sized transitional eat-in kitchen in Boston with recessed-panel cabinets, beige cabinets, wood benchtops, stainless steel appliances, dark hardwood floors, brown floor and brown benchtop.
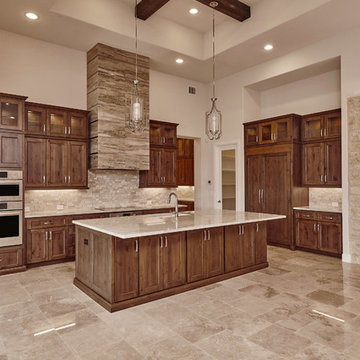
This transitional kitchen is a timeless, unique, clean and fine lines with a polished marble counter top and flooring. The vent hood is a custom piece and the cabinetry is built in custom and stained to perfection.
Wood:
Knotty Alder
Finish: Pecan with a
light shade
Door Style:
CS5-125N-FLAT
Countertops:
Quartzite
Taj Mahal
3CM Square Edge
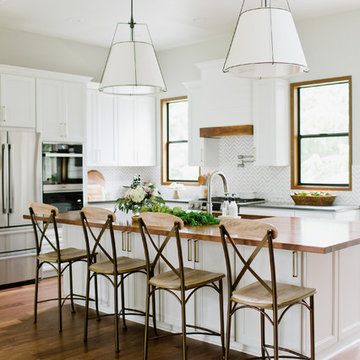
Jon and Moch Photography
Design ideas for a mid-sized transitional l-shaped open plan kitchen in Seattle with a single-bowl sink, recessed-panel cabinets, white cabinets, wood benchtops, grey splashback, marble splashback, stainless steel appliances, medium hardwood floors, with island and brown floor.
Design ideas for a mid-sized transitional l-shaped open plan kitchen in Seattle with a single-bowl sink, recessed-panel cabinets, white cabinets, wood benchtops, grey splashback, marble splashback, stainless steel appliances, medium hardwood floors, with island and brown floor.
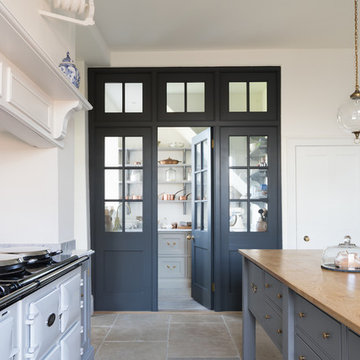
This beautiful 18th century Georgian family home is surrounded by parkland with stunning views across the rolling countryside and farmland beyond. The homeowners wanted a classic English kitchen to reflect the Georgian heritage of the home but also one that would suit their busy lives and the needs of their small children.
The original chimney houses the AGA which acts as the central focal point in the space and divides the kitchen from the scullery run behind and the walk-in pantry.
Photo Credit: Paul Craig
Transitional Kitchen with Wood Benchtops Design Ideas
9