Transitional Kitchen with Beige Floor Design Ideas
Sort by:Popular Today
1 - 20 of 25,058 photos

Transitional l-shaped kitchen in Melbourne with a farmhouse sink, shaker cabinets, white cabinets, white splashback, black appliances, light hardwood floors, with island, beige floor and white benchtop.

Expansive transitional galley open plan kitchen in Sydney with shaker cabinets, with island, beige splashback, stainless steel appliances, beige benchtop, stone slab splashback, an undermount sink, black cabinets, light hardwood floors and beige floor.

Design ideas for a transitional u-shaped kitchen in Wollongong with a farmhouse sink, shaker cabinets, black cabinets, grey splashback, stone slab splashback, panelled appliances, light hardwood floors, with island, beige floor, grey benchtop and vaulted.
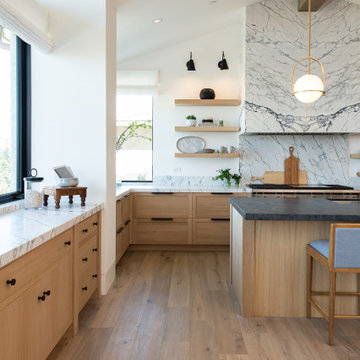
Mid-sized transitional u-shaped eat-in kitchen in Orange County with an undermount sink, recessed-panel cabinets, light wood cabinets, marble benchtops, white splashback, stone slab splashback, panelled appliances, light hardwood floors, with island, beige floor and white benchtop.
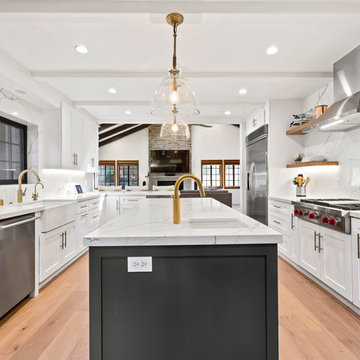
The new kitchen features custom shaker cabinets, quartz calacatta Laza countertops and backspace and light hardwood floors (all from Spazio LA Tile Gallery), two custom walnut veneer with recessed strip lights, bronze finish fixtures, apron sink and lighting fixtures from Restoration Hardware.
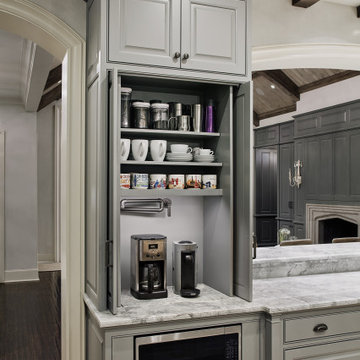
Coffee bar cabinet with retractable doors in open position. Internal lighting & wall-mounted pot filler. Countertop within cabinet detailed to include concealed drain. Microwave built-in below countertop without the use of a trim kit. View through kitchen pass-through to living room beyond. Leathered-quartzite countertops and distressed wood beams.
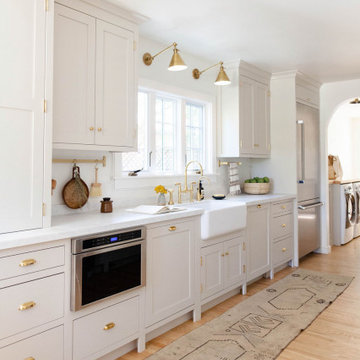
Photo of a transitional separate kitchen in Sacramento with a farmhouse sink, shaker cabinets, grey cabinets, stainless steel appliances, light hardwood floors, beige floor and white benchtop.
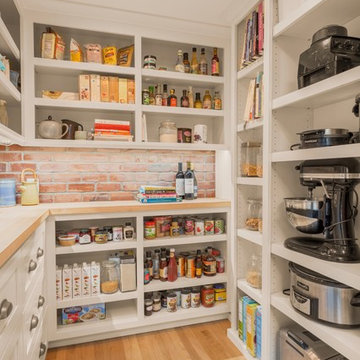
Cory Holland
Transitional u-shaped kitchen pantry in Seattle with open cabinets, white cabinets, brick splashback, light hardwood floors, no island and beige floor.
Transitional u-shaped kitchen pantry in Seattle with open cabinets, white cabinets, brick splashback, light hardwood floors, no island and beige floor.

Open Kitchen with large island. Two-tone cabinetry with decorative end panels. White quartz counters with stainless steel hood and brass pendant light fixtures.
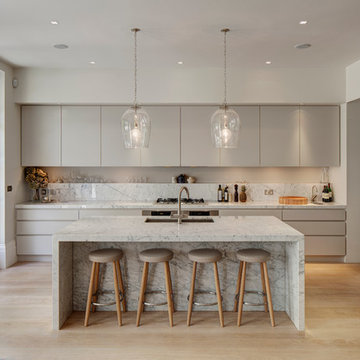
Whole house refurbishment, completed as part of De Rosee Sa Architects
Mid-sized transitional l-shaped kitchen in London with an undermount sink, flat-panel cabinets, grey cabinets, marble benchtops, white splashback, marble splashback, stainless steel appliances, light hardwood floors, with island, beige floor and white benchtop.
Mid-sized transitional l-shaped kitchen in London with an undermount sink, flat-panel cabinets, grey cabinets, marble benchtops, white splashback, marble splashback, stainless steel appliances, light hardwood floors, with island, beige floor and white benchtop.

Painted "Modern Gray" cabinets, Quartz stone, custom steel pot rack. Hubbarton Forge Lights, Thermador appliances.
Design ideas for a mid-sized transitional l-shaped separate kitchen in Seattle with a double-bowl sink, beaded inset cabinets, grey cabinets, quartz benchtops, white splashback, engineered quartz splashback, stainless steel appliances, light hardwood floors, with island, beige floor, white benchtop and coffered.
Design ideas for a mid-sized transitional l-shaped separate kitchen in Seattle with a double-bowl sink, beaded inset cabinets, grey cabinets, quartz benchtops, white splashback, engineered quartz splashback, stainless steel appliances, light hardwood floors, with island, beige floor, white benchtop and coffered.

Design ideas for a large transitional open plan kitchen in Houston with a farmhouse sink, shaker cabinets, black cabinets, solid surface benchtops, white splashback, subway tile splashback, panelled appliances, travertine floors, multiple islands, beige floor and white benchtop.

Fine House Photography
Mid-sized transitional open plan kitchen in London with a farmhouse sink, shaker cabinets, blue splashback, subway tile splashback, light hardwood floors, with island, beige floor, beige cabinets and beige benchtop.
Mid-sized transitional open plan kitchen in London with a farmhouse sink, shaker cabinets, blue splashback, subway tile splashback, light hardwood floors, with island, beige floor, beige cabinets and beige benchtop.
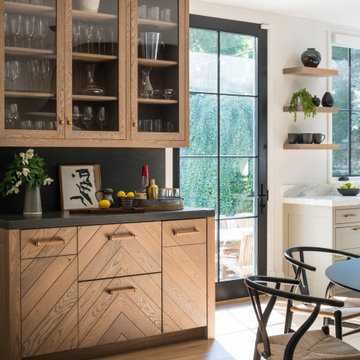
This expansive Victorian had tremendous historic charm but hadn’t seen a kitchen renovation since the 1950s. The homeowners wanted to take advantage of their views of the backyard and raised the roof and pushed the kitchen into the back of the house, where expansive windows could allow southern light into the kitchen all day. A warm historic gray/beige was chosen for the cabinetry, which was contrasted with character oak cabinetry on the appliance wall and bar in a modern chevron detail. Kitchen Design: Sarah Robertson, Studio Dearborn Architect: Ned Stoll, Interior finishes Tami Wassong Interiors
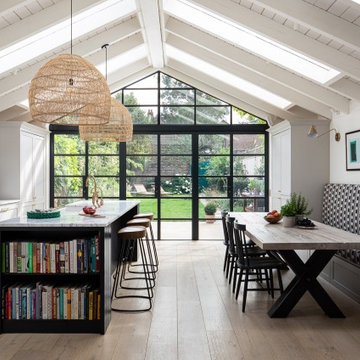
A quite magnificent use of slimline steel profiles was used to design this stunning kitchen extension. 3 large format double doors and a fix triangular window fitted with solar glass.

This is an example of a transitional l-shaped kitchen in San Francisco with a farmhouse sink, recessed-panel cabinets, grey cabinets, white splashback, stone slab splashback, stainless steel appliances, light hardwood floors, with island, beige floor and white benchtop.

“With the open-concept floor plan, this kitchen needed to have a galley layout,” Ellison says. A large island helps delineate the kitchen from the other rooms around it. These include a dining area directly behind the kitchen and a living room to the right of the dining room. This main floor also includes a small TV lounge, a powder room and a mudroom. The house sits on a slope, so this main level enjoys treehouse-like canopy views out the back. The bedrooms are on the walk-out lower level.“These homeowners liked grays and neutrals, and their style leaned contemporary,” Ellison says. “They also had a very nice art collection.” The artwork is bright and colorful, and a neutral scheme provided the perfect backdrop for it.
They also liked the idea of using durable laminate finishes on the cabinetry. The laminates have the look of white oak with vertical graining. The galley cabinets are lighter and warmer, while the island has the look of white oak with a gray wash for contrast. The countertops and backsplash are polished quartzite. The quartzite adds beautiful natural veining patterns and warm tones to the room.
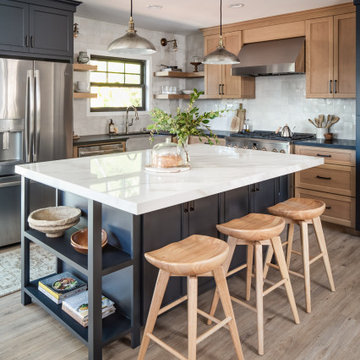
kitchen remodel
Inspiration for a mid-sized transitional l-shaped eat-in kitchen in San Diego with a farmhouse sink, shaker cabinets, blue cabinets, solid surface benchtops, white splashback, terra-cotta splashback, black appliances, vinyl floors, with island, beige floor and black benchtop.
Inspiration for a mid-sized transitional l-shaped eat-in kitchen in San Diego with a farmhouse sink, shaker cabinets, blue cabinets, solid surface benchtops, white splashback, terra-cotta splashback, black appliances, vinyl floors, with island, beige floor and black benchtop.
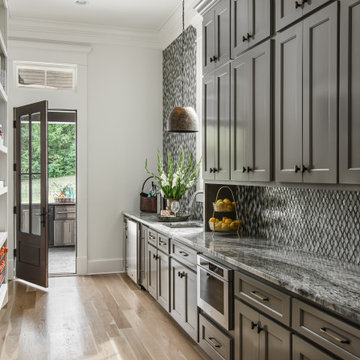
Architecture: Noble Johnson Architects
Interior Design: Rachel Hughes - Ye Peddler
Photography: Garett + Carrie Buell of Studiobuell/ studiobuell.com
Design ideas for a large transitional galley kitchen pantry in Nashville with an undermount sink, metallic splashback, stainless steel appliances, recessed-panel cabinets, grey cabinets, mosaic tile splashback, light hardwood floors, no island, beige floor and grey benchtop.
Design ideas for a large transitional galley kitchen pantry in Nashville with an undermount sink, metallic splashback, stainless steel appliances, recessed-panel cabinets, grey cabinets, mosaic tile splashback, light hardwood floors, no island, beige floor and grey benchtop.
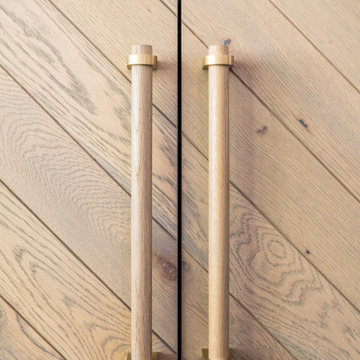
This expansive Victorian had tremendous historic charm but hadn’t seen a kitchen renovation since the 1950s. The homeowners wanted to take advantage of their views of the backyard and raised the roof and pushed the kitchen into the back of the house, where expansive windows could allow southern light into the kitchen all day. A warm historic gray/beige was chosen for the cabinetry, which was contrasted with character oak cabinetry on the appliance wall and bar in a modern chevron detail. Kitchen Design: Sarah Robertson, Studio Dearborn Architect: Ned Stoll, Interior finishes Tami Wassong Interiors
Transitional Kitchen with Beige Floor Design Ideas
1