Transitional Kitchen with Beige Floor Design Ideas
Refine by:
Budget
Sort by:Popular Today
101 - 120 of 25,075 photos
Item 1 of 3
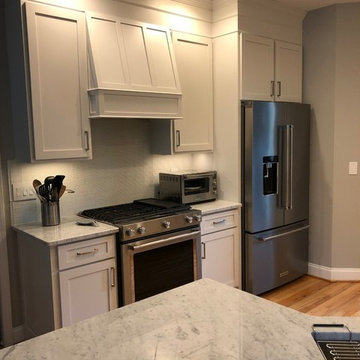
Design ideas for a small transitional u-shaped kitchen pantry in Charlotte with an undermount sink, shaker cabinets, white cabinets, granite benchtops, stainless steel appliances, light hardwood floors, a peninsula, beige floor and grey benchtop.
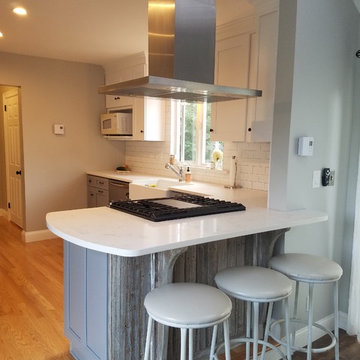
Inspiration for a small transitional kitchen in Providence with a farmhouse sink, shaker cabinets, white cabinets, marble benchtops, white splashback, subway tile splashback, stainless steel appliances, a peninsula, white benchtop, light hardwood floors and beige floor.
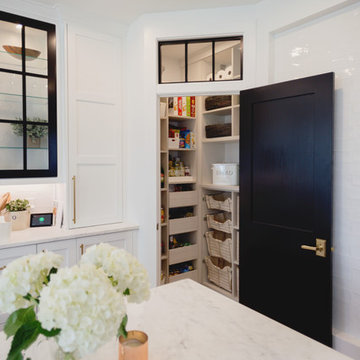
California Closets custom pantry in Italian imported Linen finish from the Tesoro collection. Minneapolis home located in Linden Hills with built-in storage for fruits, vegetables, bulk purchases and overflow space. Baskets with canvas liners. Open drawers for cans and boxed goods. Open shelving and countertop space for larger appliances.
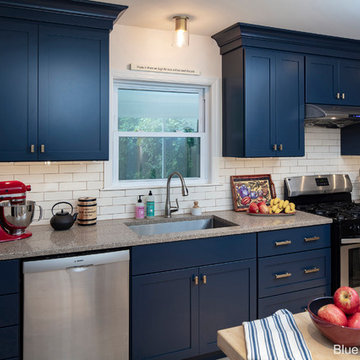
Design ideas for a small transitional single-wall separate kitchen in Philadelphia with an undermount sink, shaker cabinets, blue cabinets, quartz benchtops, yellow splashback, ceramic splashback, stainless steel appliances, limestone floors, no island, beige floor and multi-coloured benchtop.
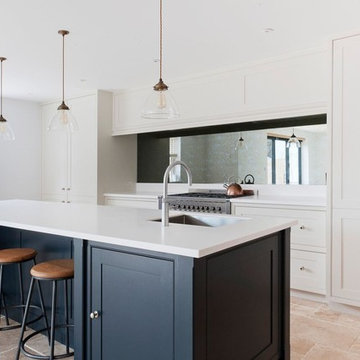
Mid-sized transitional kitchen in Essex with mirror splashback, stainless steel appliances, with island, white benchtop, a single-bowl sink, beaded inset cabinets, beige floor, travertine floors and white cabinets.
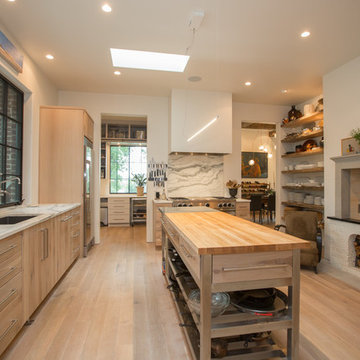
Inspiration for a transitional l-shaped kitchen in Other with an undermount sink, flat-panel cabinets, light wood cabinets, wood benchtops, window splashback, stainless steel appliances, light hardwood floors, with island, beige floor and white benchtop.
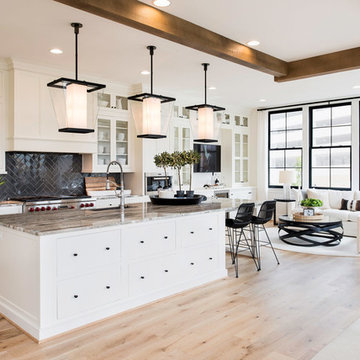
Maxine Schnitzer
This is an example of a transitional galley open plan kitchen in DC Metro with glass-front cabinets, white cabinets, black splashback, light hardwood floors, with island and beige floor.
This is an example of a transitional galley open plan kitchen in DC Metro with glass-front cabinets, white cabinets, black splashback, light hardwood floors, with island and beige floor.
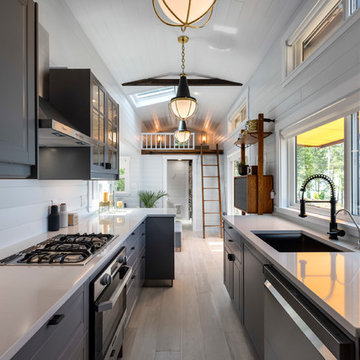
Photo of a transitional galley open plan kitchen in Vancouver with an undermount sink, raised-panel cabinets, grey cabinets, white splashback, stainless steel appliances, light hardwood floors, beige floor and white benchtop.
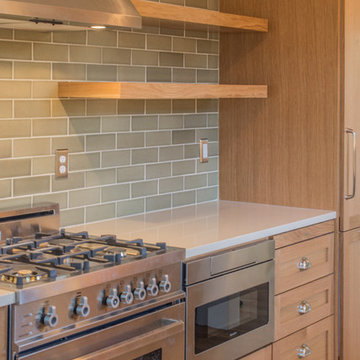
This is an example of a small transitional galley separate kitchen in Portland with a farmhouse sink, shaker cabinets, light wood cabinets, quartz benchtops, green splashback, subway tile splashback, panelled appliances, light hardwood floors, no island, beige floor and white benchtop.
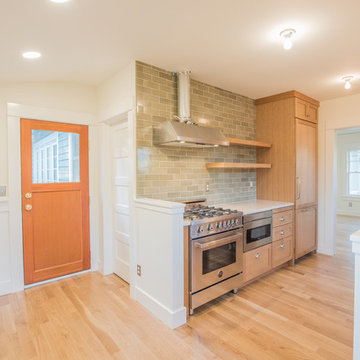
Photo of a small transitional galley separate kitchen in Portland with a farmhouse sink, shaker cabinets, light wood cabinets, quartz benchtops, green splashback, subway tile splashback, panelled appliances, light hardwood floors, no island, beige floor and white benchtop.
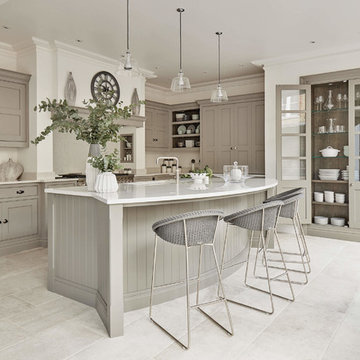
As guests sit around the stunning island centrepiece while you serve appetisers, enjoy the moment in your stunning shaker kitchen. Warm grey tones make this design a relaxed and inviting environment for cooking and a wonderful space for entertaining. The sweeping island design adds to the sense of occasion. Make your guests feel at ease in a bespoke kitchen designed just for you by one of our expert designers.
This sweeping island gives you plenty of work surface space to prepare delicious canapés while your guests relax round the curved breakfast bar. You’ll also find handy, additional sockets for plugging in the latest, cutting edge small appliances.
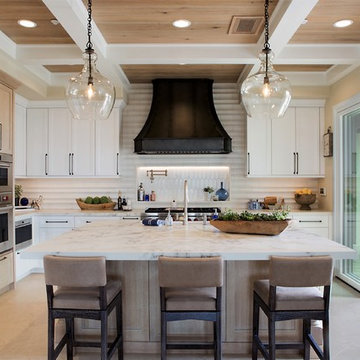
Our client desired a bespoke farmhouse kitchen and sought unique items to create this one of a kind farmhouse kitchen their family. We transformed this kitchen by changing the orientation, removed walls and opened up the exterior with a 3 panel stacking door.
The oversized pendants are the subtle frame work for an artfully made metal hood cover. The statement hood which I discovered on one of my trips inspired the design and added flare and style to this home.
Nothing is as it seems, the white cabinetry looks like shaker until you look closer it is beveled for a sophisticated finish upscale finish.
The backsplash looks like subway until you look closer it is actually 3d concave tile that simply looks like it was formed around a wine bottle.
We added the coffered ceiling and wood flooring to create this warm enhanced featured of the space. The custom cabinetry then was made to match the oak wood on the ceiling. The pedestal legs on the island enhance the characterizes for the cerused oak cabinetry.
Fabulous clients make fabulous projects.
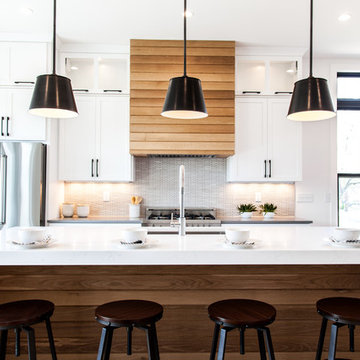
Photo of a mid-sized transitional galley kitchen in Indianapolis with a single-bowl sink, shaker cabinets, white cabinets, quartz benchtops, white splashback, ceramic splashback, stainless steel appliances, light hardwood floors, with island, beige floor and white benchtop.
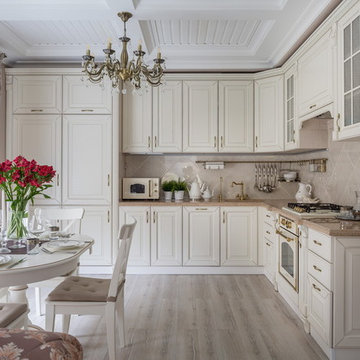
Transitional l-shaped open plan kitchen in Other with raised-panel cabinets, white cabinets, beige splashback, white appliances, light hardwood floors, no island, beige floor and beige benchtop.
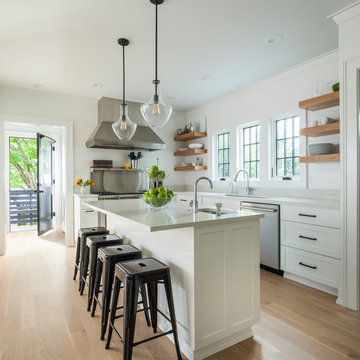
Interior Design by ecd Design LLC
This newly remodeled home was transformed top to bottom. It is, as all good art should be “A little something of the past and a little something of the future.” We kept the old world charm of the Tudor style, (a popular American theme harkening back to Great Britain in the 1500’s) and combined it with the modern amenities and design that many of us have come to love and appreciate. In the process, we created something truly unique and inspiring.
RW Anderson Homes is the premier home builder and remodeler in the Seattle and Bellevue area. Distinguished by their excellent team, and attention to detail, RW Anderson delivers a custom tailored experience for every customer. Their service to clients has earned them a great reputation in the industry for taking care of their customers.
Working with RW Anderson Homes is very easy. Their office and design team work tirelessly to maximize your goals and dreams in order to create finished spaces that aren’t only beautiful, but highly functional for every customer. In an industry known for false promises and the unexpected, the team at RW Anderson is professional and works to present a clear and concise strategy for every project. They take pride in their references and the amount of direct referrals they receive from past clients.
RW Anderson Homes would love the opportunity to talk with you about your home or remodel project today. Estimates and consultations are always free. Call us now at 206-383-8084 or email Ryan@rwandersonhomes.com.
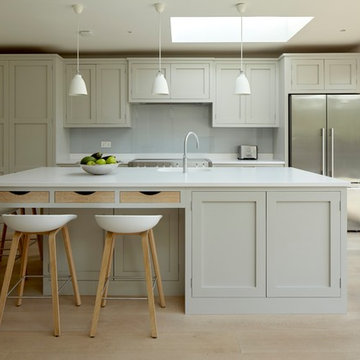
Handleless in-frame shaker kitchen painted in Little Greene 'French Grey'.
Worktops and sink are 30mm Silestone Blanco Zeus Extreme (suede finish).
Glass splashback.
Mercury 1082 (induction) range cooker.
Fisher & Paykel RF610ADX4 fridge freezer.
Quooker Fusion Round tap
Photo by Rowland Roques-O'Neil.
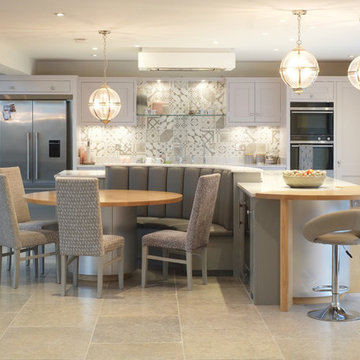
A re-modeling and renovation project with the brief from our client to create a light open functional kitchen to act as the hub of a large open plan living area. An informal seating and dining area links the food preparation and dining spaces, with warm grey paint shades complimenting the limestone floor tiles
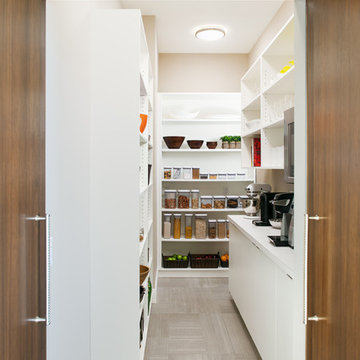
This is an example of a transitional u-shaped kitchen pantry in Omaha with flat-panel cabinets, white cabinets and beige floor.
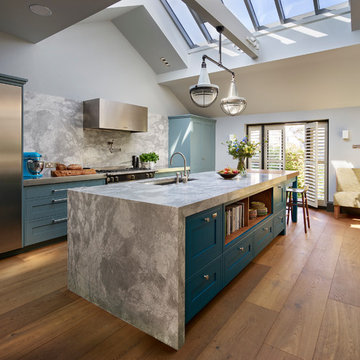
Roundhouse Classic matt lacquer bespoke kitchen in Little Green BBC 50 N 05 with island in Little Green BBC 24 D 05, Bianco Eclipsia quartz wall cladding. Work surfaces, on island; Bianco Eclipsia quartz with matching downstand, bar area; matt sanded stainless steel, island table worktop Spekva Bavarian Wholestave. Bar area; Bronze mirror splashback. Photography by Darren Chung.
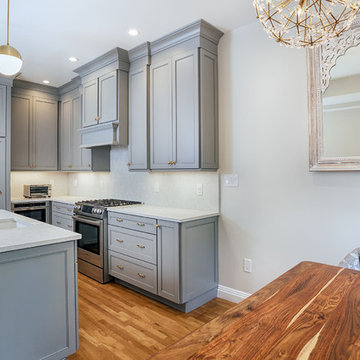
Iris Bachman Photography
Photo of a small transitional l-shaped eat-in kitchen in New York with an undermount sink, recessed-panel cabinets, grey cabinets, quartzite benchtops, white splashback, stone slab splashback, stainless steel appliances, with island, beige floor, medium hardwood floors and white benchtop.
Photo of a small transitional l-shaped eat-in kitchen in New York with an undermount sink, recessed-panel cabinets, grey cabinets, quartzite benchtops, white splashback, stone slab splashback, stainless steel appliances, with island, beige floor, medium hardwood floors and white benchtop.
Transitional Kitchen with Beige Floor Design Ideas
6