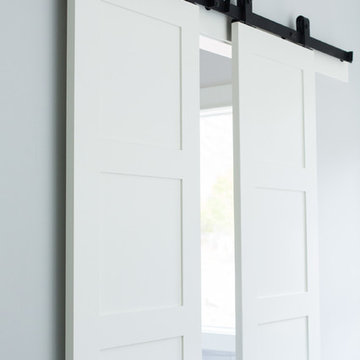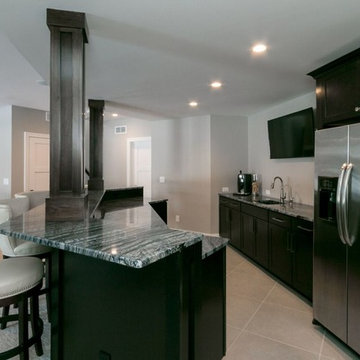Transitional Kitchen with Carpet Design Ideas
Refine by:
Budget
Sort by:Popular Today
1 - 20 of 49 photos
Item 1 of 3
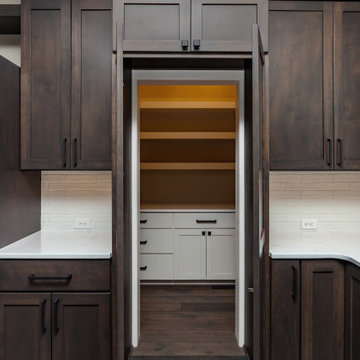
Custom Amish built full height cabinetry, double island, quartz and granite counters, tiled backsplash. Hidden walk in pantry!
This is an example of a transitional u-shaped kitchen pantry in Other with an undermount sink, shaker cabinets, medium wood cabinets, quartz benchtops, white splashback, ceramic splashback, stainless steel appliances, carpet, brown floor and white benchtop.
This is an example of a transitional u-shaped kitchen pantry in Other with an undermount sink, shaker cabinets, medium wood cabinets, quartz benchtops, white splashback, ceramic splashback, stainless steel appliances, carpet, brown floor and white benchtop.
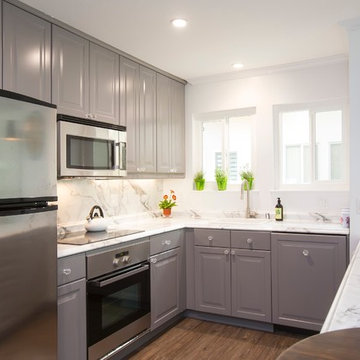
Mindy Mellingcamp
This is an example of a small transitional u-shaped eat-in kitchen in Orange County with grey cabinets, laminate benchtops, a peninsula, an undermount sink, white splashback, stone slab splashback, stainless steel appliances, carpet, raised-panel cabinets and brown floor.
This is an example of a small transitional u-shaped eat-in kitchen in Orange County with grey cabinets, laminate benchtops, a peninsula, an undermount sink, white splashback, stone slab splashback, stainless steel appliances, carpet, raised-panel cabinets and brown floor.
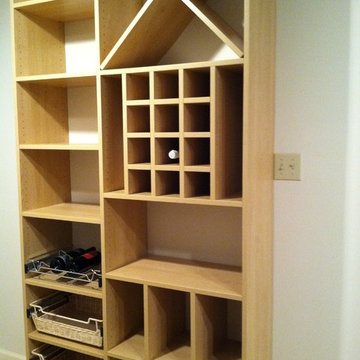
Inspiration for a mid-sized transitional kitchen pantry in Baltimore with open cabinets, medium wood cabinets and carpet.
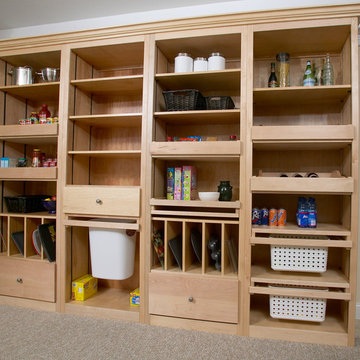
Jafa
Inspiration for a large transitional kitchen pantry in Chicago with flat-panel cabinets, light wood cabinets, carpet and brown floor.
Inspiration for a large transitional kitchen pantry in Chicago with flat-panel cabinets, light wood cabinets, carpet and brown floor.
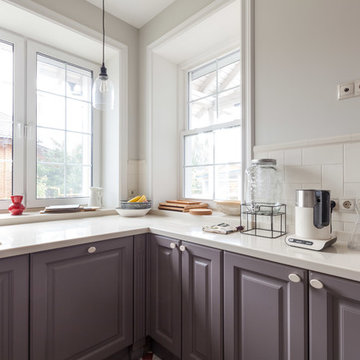
Photo of a large transitional u-shaped separate kitchen in Moscow with an undermount sink, recessed-panel cabinets, grey cabinets, solid surface benchtops, white splashback, ceramic splashback, stainless steel appliances, carpet, no island, red floor and white benchtop.
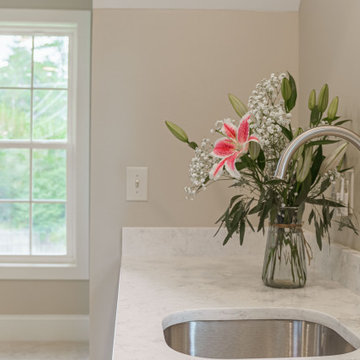
Bonus room kitchenette.
Mid-sized transitional single-wall kitchen in Other with an undermount sink, shaker cabinets, white cabinets, quartzite benchtops, white splashback, stone slab splashback, carpet, white floor and white benchtop.
Mid-sized transitional single-wall kitchen in Other with an undermount sink, shaker cabinets, white cabinets, quartzite benchtops, white splashback, stone slab splashback, carpet, white floor and white benchtop.
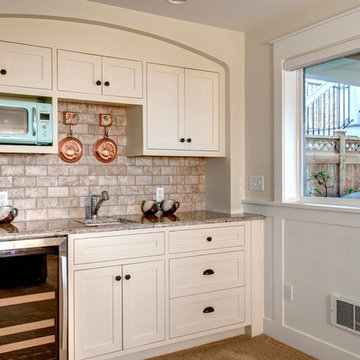
The owner of this 1960s, low-slung house challenged Board & Vellum to give it a major overhaul. Located across from Puget Sound, the house already had a lot to offer but the dated style, low ceilings, tight spaces and interior walls that blocked Sound views kept it from fulfilling its full potential.
Board & Vellum gutted and reimagined the whole house, giving it a more traditional style. The interior—previously quite dark, thanks to brick- and wood panel-clad walls—was transformed with white trim, bright detailing (such as the hand-glazed tile in the kitchen), and plenty of built-in casework for the homeowner to display the travel mementos she collected throughout her career in the airline industry. Removing a fireplace in the center of the house and opening up the floorplan through to the staircase and entryway lets light flood in and allows for water views from across the main living area and kitchen.
The exterior of the house received a dose of character with brick, corbels, and a curved eyebrow roof above the front entry, which also gave the home office area its distinctive barrel ceiling.
Photo by John Wilbanks.
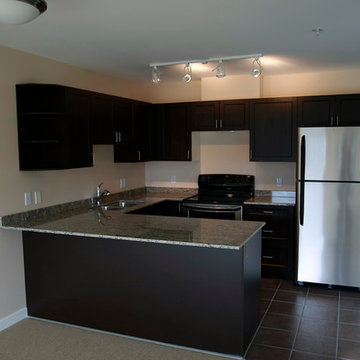
Photo of a transitional kitchen in Vancouver with a double-bowl sink, shaker cabinets, dark wood cabinets, granite benchtops, stainless steel appliances, carpet and a peninsula.
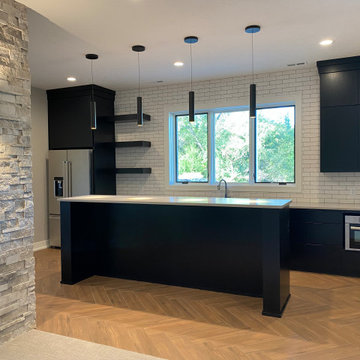
Transitional basement space with dry stacked rock on the columns and fireplace, wood herringbone floor tile, cool grey quartz counter top and black painted oak flat front cabinets.
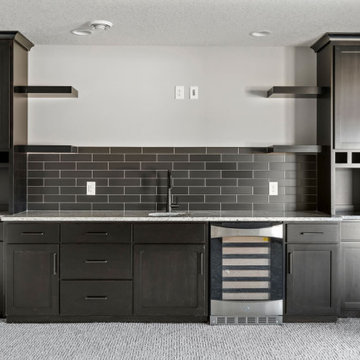
Arden Model - Tradition Collection
Pricing, floorplans, virtual tours, community information & more at https://www.robertthomashomes.com/
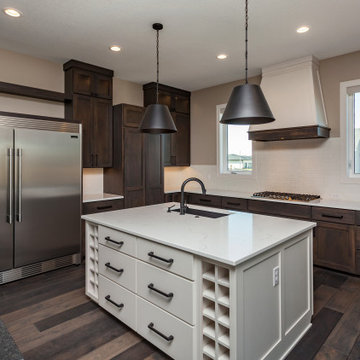
Custom Amish built full height cabinetry, double island, quartz and granite counters, tiled backsplash.
Transitional u-shaped eat-in kitchen in Other with an undermount sink, shaker cabinets, medium wood cabinets, quartz benchtops, white splashback, ceramic splashback, stainless steel appliances, carpet, multiple islands, brown floor and white benchtop.
Transitional u-shaped eat-in kitchen in Other with an undermount sink, shaker cabinets, medium wood cabinets, quartz benchtops, white splashback, ceramic splashback, stainless steel appliances, carpet, multiple islands, brown floor and white benchtop.
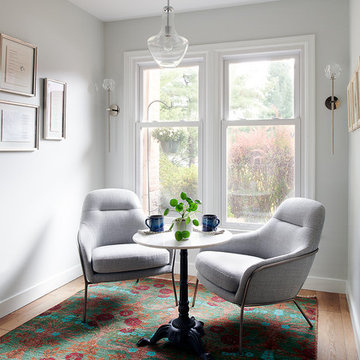
Photo of a transitional kitchen in Philadelphia with carpet and multi-coloured floor.
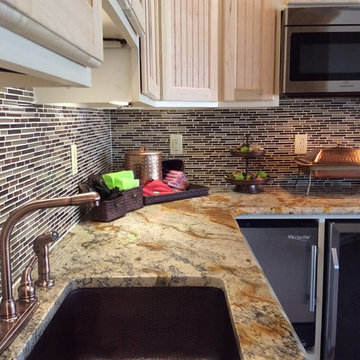
"tlk...Interiors"
Photo of a large transitional u-shaped eat-in kitchen in Other with a single-bowl sink, louvered cabinets, light wood cabinets, granite benchtops, multi-coloured splashback, matchstick tile splashback, stainless steel appliances and carpet.
Photo of a large transitional u-shaped eat-in kitchen in Other with a single-bowl sink, louvered cabinets, light wood cabinets, granite benchtops, multi-coloured splashback, matchstick tile splashback, stainless steel appliances and carpet.
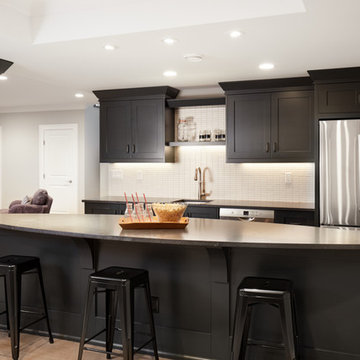
Photo of a large transitional kitchen in Edmonton with carpet and beige floor.
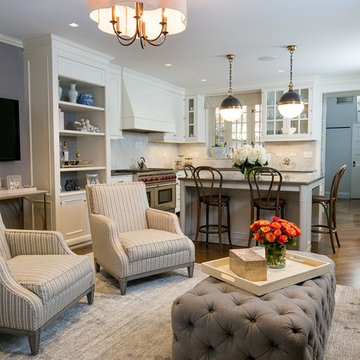
Morris Gindi Photography
Large transitional l-shaped eat-in kitchen in New York with a drop-in sink, recessed-panel cabinets, grey cabinets, granite benchtops, black splashback, mosaic tile splashback, stainless steel appliances, carpet, with island and brown floor.
Large transitional l-shaped eat-in kitchen in New York with a drop-in sink, recessed-panel cabinets, grey cabinets, granite benchtops, black splashback, mosaic tile splashback, stainless steel appliances, carpet, with island and brown floor.
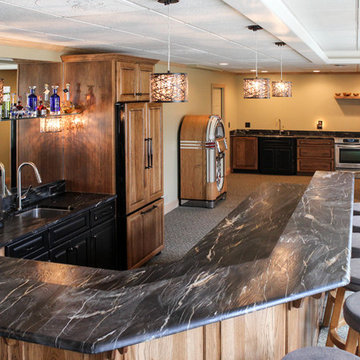
A unique black granite bar top with white "rivers" of minerals cutting through it. The granite has an almost wood-like texture.
Expansive transitional kitchen in Other with carpet and multi-coloured floor.
Expansive transitional kitchen in Other with carpet and multi-coloured floor.
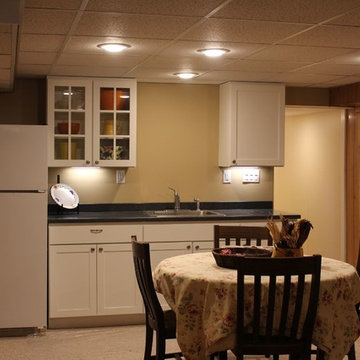
This is an example of a mid-sized transitional single-wall eat-in kitchen in Other with an undermount sink, shaker cabinets, white cabinets, solid surface benchtops, white appliances, carpet and no island.
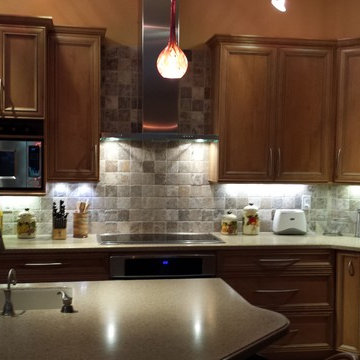
This is an example of a mid-sized transitional l-shaped eat-in kitchen in Miami with an integrated sink, recessed-panel cabinets, medium wood cabinets, solid surface benchtops, orange splashback, ceramic splashback, stainless steel appliances, carpet and with island.
Transitional Kitchen with Carpet Design Ideas
1
