Transitional Kitchen with Ceramic Floors Design Ideas
Refine by:
Budget
Sort by:Popular Today
61 - 80 of 17,792 photos
Item 1 of 3
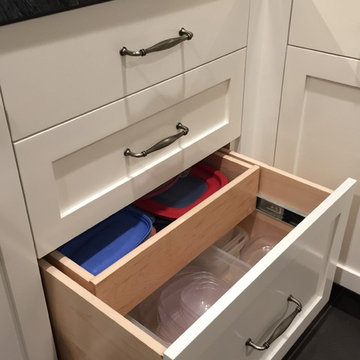
Double drawer stacks Tupperware containers on bottom and lids in top drawer.
Inspiration for a large transitional kitchen in Los Angeles with a farmhouse sink, shaker cabinets, white cabinets, marble benchtops, beige splashback, subway tile splashback, stainless steel appliances, ceramic floors and with island.
Inspiration for a large transitional kitchen in Los Angeles with a farmhouse sink, shaker cabinets, white cabinets, marble benchtops, beige splashback, subway tile splashback, stainless steel appliances, ceramic floors and with island.
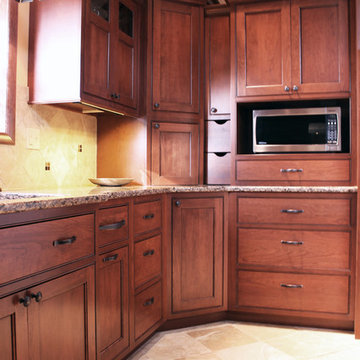
We were inspired by the homeowners love for plants and wanted the kitchen to reflect that with wood cabinets and ceiling.
The cabinets are made of cherry wood coated with a black glaze to enrich the red hue in the cherry.
Our Caves Millwork Custom Cabinetry Brand handcrafted the two pullout drawers in between the appliance garage and microwave to perfectly fit the space and provide more storage.
-Allison Caves, CKD
Caves Kitchens
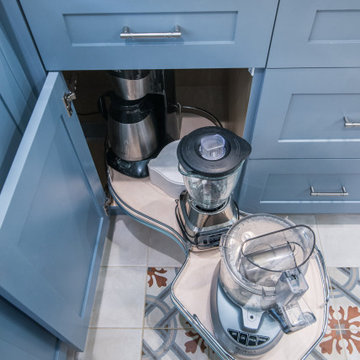
Our new clients lived in a charming Spanish-style house in the historic Larchmont area of Los Angeles. Their kitchen, which was obviously added later, was devoid of style and desperately needed a makeover. While they wanted the latest in appliances they did want their new kitchen to go with the style of their house. The en trend choices of patterned floor tile and blue cabinets were the catalysts for pulling the whole look together.
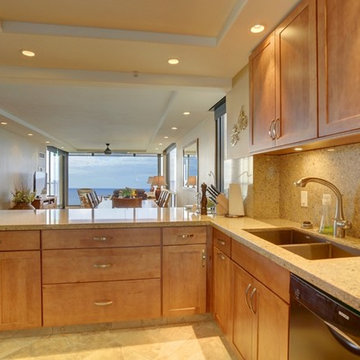
Inspiration for a large transitional l-shaped open plan kitchen in Hawaii with a double-bowl sink, shaker cabinets, light wood cabinets, beige splashback, black appliances, no island, quartz benchtops, stone slab splashback, ceramic floors and beige floor.

Photo of a mid-sized transitional u-shaped eat-in kitchen in Other with a single-bowl sink, shaker cabinets, yellow cabinets, quartz benchtops, beige splashback, ceramic splashback, stainless steel appliances, ceramic floors, with island, beige floor and multi-coloured benchtop.

Design ideas for a mid-sized transitional galley eat-in kitchen in Los Angeles with an undermount sink, shaker cabinets, light wood cabinets, quartz benchtops, black splashback, subway tile splashback, stainless steel appliances, ceramic floors, no island, black floor and white benchtop.

Design ideas for a mid-sized transitional l-shaped separate kitchen in San Diego with an undermount sink, shaker cabinets, white cabinets, quartz benchtops, blue splashback, porcelain splashback, stainless steel appliances, ceramic floors, no island, grey floor and white benchtop.
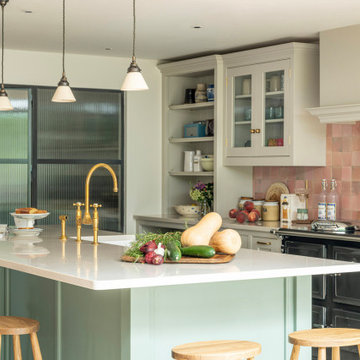
A colouful kitchen in a victorian house renovation. Two tone kitchen cabinets in soft green and off-white. The flooring is antique tiles painstakingly redesigned to fit around the island. At the back of the kitchen is a pantry area separated by a crittall doors with reeded glass.
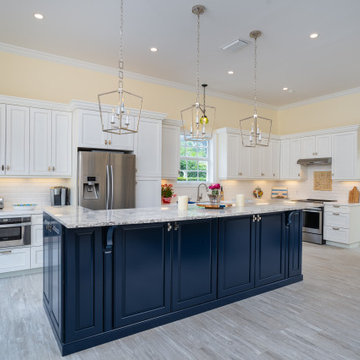
A bank of original cabinetry that had been on one of the removed walls was relocated along the length of the back wall.
Photo of a large transitional l-shaped open plan kitchen in Other with an undermount sink, shaker cabinets, blue cabinets, quartz benchtops, white splashback, stainless steel appliances, ceramic floors, with island, grey floor and white benchtop.
Photo of a large transitional l-shaped open plan kitchen in Other with an undermount sink, shaker cabinets, blue cabinets, quartz benchtops, white splashback, stainless steel appliances, ceramic floors, with island, grey floor and white benchtop.
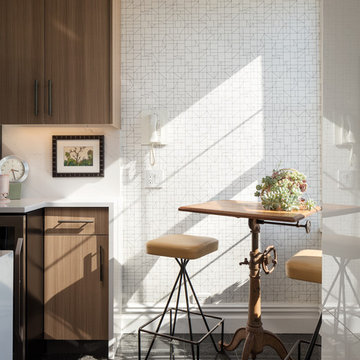
Design ideas for a small transitional u-shaped separate kitchen in New York with an undermount sink, flat-panel cabinets, light wood cabinets, quartz benchtops, white splashback, marble splashback, stainless steel appliances, ceramic floors, no island, black floor and grey benchtop.
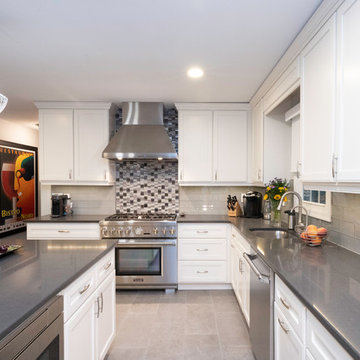
A remodel that resulted from changing a bay window, adding a new back door, and removing a wall between the Dining Area and the Kitchen, allowed for a island , more cabinetry & a small bar area!
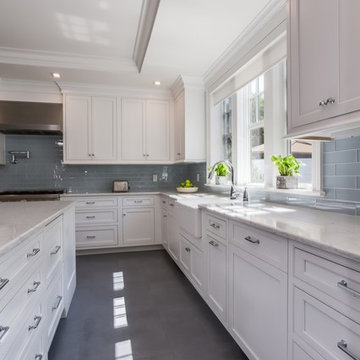
White Kitchens
Photo of a mid-sized transitional eat-in kitchen in Atlanta with an undermount sink, shaker cabinets, white cabinets, quartzite benchtops, grey splashback, glass tile splashback, stainless steel appliances, with island, grey floor, white benchtop and ceramic floors.
Photo of a mid-sized transitional eat-in kitchen in Atlanta with an undermount sink, shaker cabinets, white cabinets, quartzite benchtops, grey splashback, glass tile splashback, stainless steel appliances, with island, grey floor, white benchtop and ceramic floors.
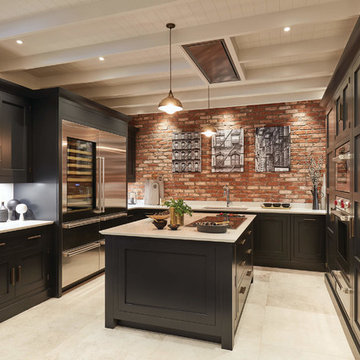
The raw exposed brick contrasts with the beautifully made cabinetry to create a warm look to this kitchen, a perfect place to entertain family and friends. The wire scroll handle in burnished brass with matching hinges is the final flourish that perfects the design.
The Kavanagh has a stunning central showpiece in its island. Well-considered and full of practical details, the island features impeccable carpentry with high-end appliances and ample storage. The shark tooth edge worktop in Lapitec (REG) Arabescato Michelangelo is in stunning relief to the dark nightshade finish of the cabinets.
Whether you treat cooking as an art form or as a necessary evil, the integrated Pro Appliances will help you to make the most of your kitchen. The Kavanagh includes’ Wolf M Series Professional Single Oven, Wolf Transitional Induction Hob, Miele Integrated Dishwasher and a Sub-Zero Integrated Wine Fridge.
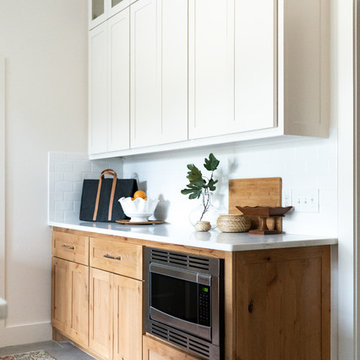
Mid-sized transitional l-shaped open plan kitchen in Oklahoma City with an undermount sink, shaker cabinets, medium wood cabinets, quartzite benchtops, white splashback, subway tile splashback, stainless steel appliances, ceramic floors, with island, grey floor and white benchtop.
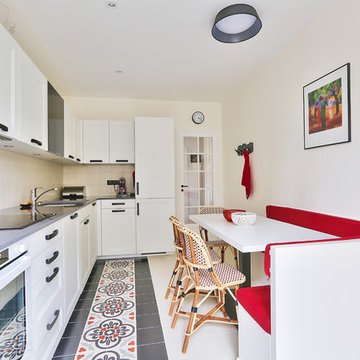
On aperçoit maintenant la forme L de cette cuisine, qui répond à une belle frise au sol en carreaux de céramique effet carreaux de ciment.
L'ensemble dans des tons noir/blanc/rouge, respectés aussi pour la partie dînatoire, avec cette banquette-coffre d'angle réalisée sur mesure.
https://www.nevainteriordesign.com/
Lien Magazine
Jean Perzel : http://www.perzel.fr/projet-bosquet-neva/
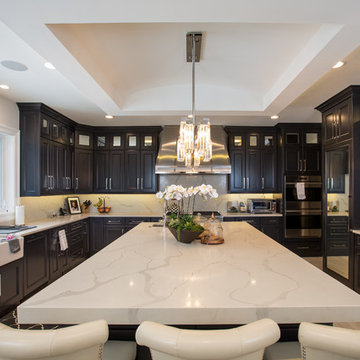
Photo of a transitional u-shaped separate kitchen in Detroit with a farmhouse sink, recessed-panel cabinets, black cabinets, beige splashback, panelled appliances, ceramic floors, with island and black floor.
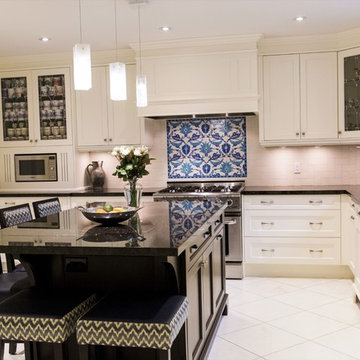
Angela Lau Photography
Photo of a mid-sized transitional u-shaped kitchen in Toronto with an undermount sink, granite benchtops, panelled appliances, with island, recessed-panel cabinets, white cabinets, white splashback, subway tile splashback, white floor, ceramic floors and black benchtop.
Photo of a mid-sized transitional u-shaped kitchen in Toronto with an undermount sink, granite benchtops, panelled appliances, with island, recessed-panel cabinets, white cabinets, white splashback, subway tile splashback, white floor, ceramic floors and black benchtop.
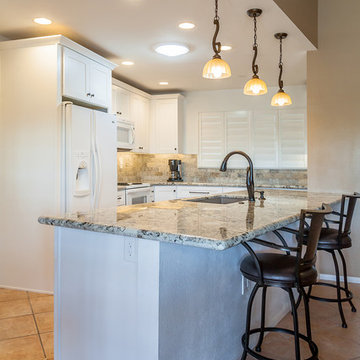
Small transitional u-shaped open plan kitchen in Phoenix with an undermount sink, shaker cabinets, white cabinets, granite benchtops, beige splashback, travertine splashback, white appliances, ceramic floors, with island and beige floor.
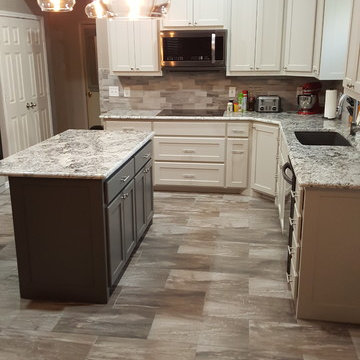
For this kitchen remodel we tiled the floor with a woodgrain "Shaw Fossil Calcite" ceramic tile and the backsplashes with "Slate Supremo Winter" subway tile.
The cabinets, like all of our cabinets, are custom 100% hardwood (we never use any M.D.F. or particle board) painted with a 5-step process, and mounted with european hidden-hinges for the doors and full-extension, pin bearing, heavy duty rails for the drawers. In addition to the normal drawers and cabinets (which all have adjustable shelving), these cabinets include a Lazy Susan, a spice pull-out, and two large pot-and-pan drawers that can hold approx. 40lbs.
The countertops are Brazilian Sterling Granite with an undermount composite sink. The island doubles as a bar as we installed an extra 10" of granite, and is lit by 1930's vintage-styled hanging lights. We finished this kitchen with a suite of brand new black-stainless LG appliances.
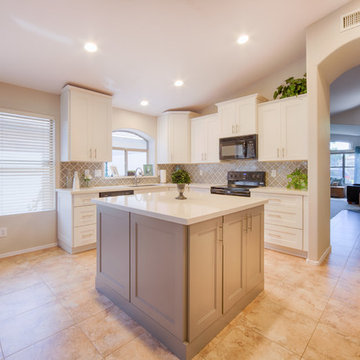
Shane Baker
Photo of a mid-sized transitional l-shaped eat-in kitchen in Phoenix with an undermount sink, shaker cabinets, white cabinets, quartzite benchtops, grey splashback, ceramic splashback, black appliances, ceramic floors and with island.
Photo of a mid-sized transitional l-shaped eat-in kitchen in Phoenix with an undermount sink, shaker cabinets, white cabinets, quartzite benchtops, grey splashback, ceramic splashback, black appliances, ceramic floors and with island.
Transitional Kitchen with Ceramic Floors Design Ideas
4