Transitional Kitchen with Glass Sheet Splashback Design Ideas
Refine by:
Budget
Sort by:Popular Today
61 - 80 of 3,890 photos
Item 1 of 3
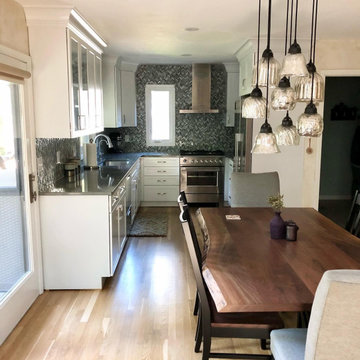
So much better!
Inspiration for a small transitional u-shaped eat-in kitchen in Detroit with an undermount sink, shaker cabinets, white cabinets, quartz benchtops, blue splashback, glass sheet splashback, stainless steel appliances, medium hardwood floors, no island, brown floor and grey benchtop.
Inspiration for a small transitional u-shaped eat-in kitchen in Detroit with an undermount sink, shaker cabinets, white cabinets, quartz benchtops, blue splashback, glass sheet splashback, stainless steel appliances, medium hardwood floors, no island, brown floor and grey benchtop.
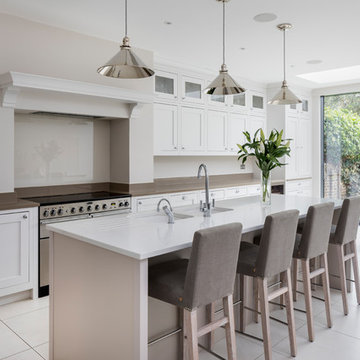
Design ideas for a mid-sized transitional galley eat-in kitchen in London with a double-bowl sink, glass sheet splashback, stainless steel appliances, with island, white floor, white benchtop, shaker cabinets and white cabinets.
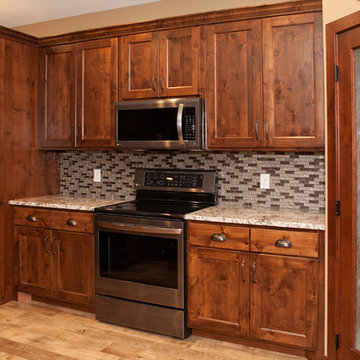
Large entertaining kitchen with lots of seating a corner pantry and an island to die for.
Design ideas for a large transitional l-shaped open plan kitchen in Minneapolis with an undermount sink, raised-panel cabinets, brown cabinets, granite benchtops, multi-coloured splashback, glass sheet splashback, stainless steel appliances, laminate floors, with island and multi-coloured floor.
Design ideas for a large transitional l-shaped open plan kitchen in Minneapolis with an undermount sink, raised-panel cabinets, brown cabinets, granite benchtops, multi-coloured splashback, glass sheet splashback, stainless steel appliances, laminate floors, with island and multi-coloured floor.
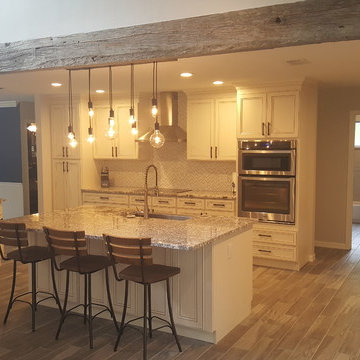
Inspiration for a large transitional u-shaped eat-in kitchen in Orlando with a farmhouse sink, recessed-panel cabinets, white cabinets, granite benchtops, glass sheet splashback, stainless steel appliances, with island, white splashback, medium hardwood floors, brown floor and multi-coloured benchtop.
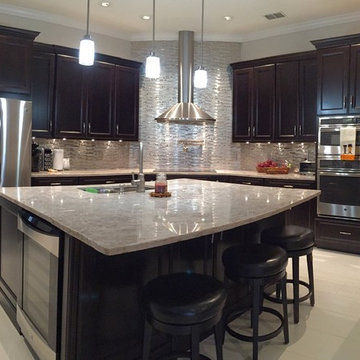
This is an example of a mid-sized transitional l-shaped eat-in kitchen in Orlando with a double-bowl sink, shaker cabinets, black cabinets, metallic splashback, glass sheet splashback, stainless steel appliances, porcelain floors, with island, quartz benchtops and beige floor.
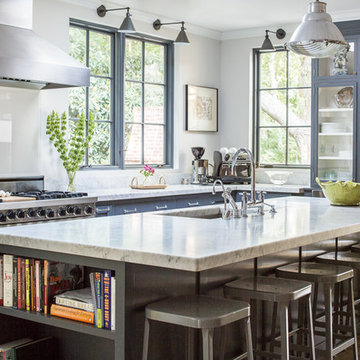
Jeff Roberts
Inspiration for a transitional l-shaped eat-in kitchen in Portland Maine with an undermount sink, blue cabinets, multi-coloured splashback, glass sheet splashback, stainless steel appliances, with island, recessed-panel cabinets, marble benchtops and dark hardwood floors.
Inspiration for a transitional l-shaped eat-in kitchen in Portland Maine with an undermount sink, blue cabinets, multi-coloured splashback, glass sheet splashback, stainless steel appliances, with island, recessed-panel cabinets, marble benchtops and dark hardwood floors.
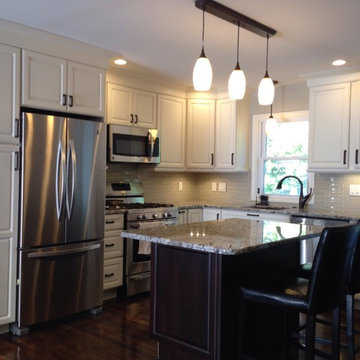
Design ideas for a small transitional l-shaped eat-in kitchen in Bridgeport with a single-bowl sink, white cabinets, granite benchtops, glass sheet splashback, stainless steel appliances, dark hardwood floors and with island.

Medallion Cherry Madison door style in Chestnut stain was installed with brushed nickel hardware. Eternia Castlebar quartz was installed on the countertop. Modern Hearth White Ash 3x12 field tile and 6x6 deco tile was installed on the backsplash. Three Kichler decorative pendants in brushed nickel was installed over the island. Transolid single stainless steel undermount sink was installed. On the floor is Homecrest Cascade Dover Slate vinyl tile.
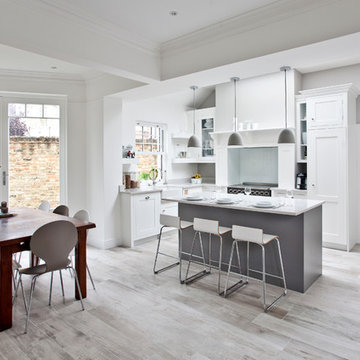
Fraser Marr Photography
Photo of a large transitional l-shaped eat-in kitchen in Surrey with a farmhouse sink, shaker cabinets, grey cabinets, solid surface benchtops, grey splashback, glass sheet splashback, stainless steel appliances, light hardwood floors and with island.
Photo of a large transitional l-shaped eat-in kitchen in Surrey with a farmhouse sink, shaker cabinets, grey cabinets, solid surface benchtops, grey splashback, glass sheet splashback, stainless steel appliances, light hardwood floors and with island.
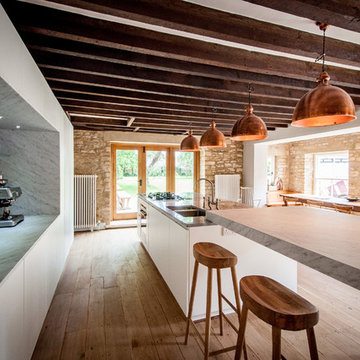
Lee Warden
Inspiration for a large transitional single-wall open plan kitchen in London with an integrated sink, flat-panel cabinets, white cabinets, marble benchtops, grey splashback, glass sheet splashback, stainless steel appliances, medium hardwood floors and with island.
Inspiration for a large transitional single-wall open plan kitchen in London with an integrated sink, flat-panel cabinets, white cabinets, marble benchtops, grey splashback, glass sheet splashback, stainless steel appliances, medium hardwood floors and with island.
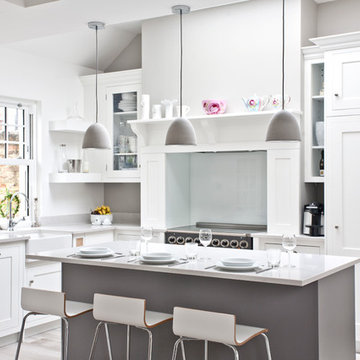
Fraser Marr photography
Transitional l-shaped eat-in kitchen in Surrey with a farmhouse sink, light hardwood floors, with island, shaker cabinets, grey cabinets, solid surface benchtops, grey splashback, glass sheet splashback and stainless steel appliances.
Transitional l-shaped eat-in kitchen in Surrey with a farmhouse sink, light hardwood floors, with island, shaker cabinets, grey cabinets, solid surface benchtops, grey splashback, glass sheet splashback and stainless steel appliances.
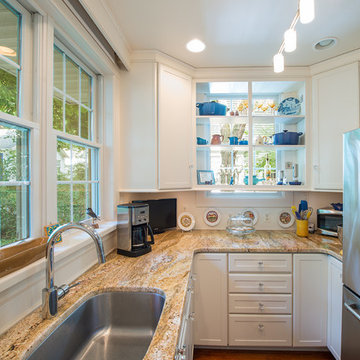
Shelves see through to window, granite countertops, new kitchen lighting, stanless steel sink and refrigerator.
photo by Don Cochran
This is an example of a small transitional l-shaped separate kitchen in New York with an undermount sink, recessed-panel cabinets, white cabinets, granite benchtops, glass sheet splashback, stainless steel appliances, medium hardwood floors, no island and brown floor.
This is an example of a small transitional l-shaped separate kitchen in New York with an undermount sink, recessed-panel cabinets, white cabinets, granite benchtops, glass sheet splashback, stainless steel appliances, medium hardwood floors, no island and brown floor.
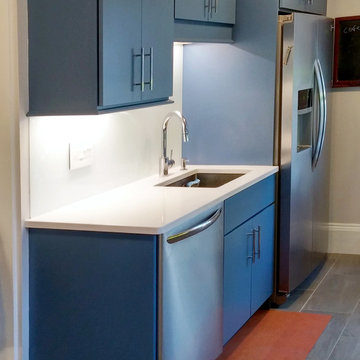
Small transitional galley separate kitchen in Boston with an undermount sink, flat-panel cabinets, blue cabinets, quartz benchtops, white splashback, glass sheet splashback, stainless steel appliances, porcelain floors and no island.
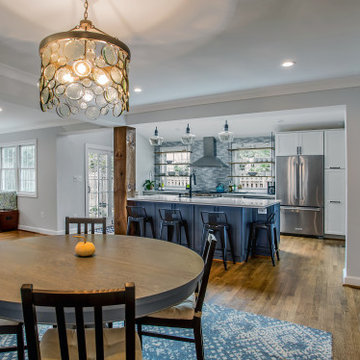
Warmly Inviting
Kitchen and Dining room"
Out: brick bearing walls, old porch, tiny kitchen, confining dining room,
In: light filled addition, open floorplan with front to back sight lines, stunning kitchen, spacious island, warm reclaimed column and shelving.
"The Dining and Mud Rooms"
After converting the tiny kitchen into a mudroom with a centered doorway, the typical daily accumulated shoes, backpacks and coats now can easily be hidden from view simply by sliding together the unique re-purposed barn doors. Narrow openings to the left and right were enlarged inviting guests to explore the warm and fun new spaces while allowing plenty of room to expand the table
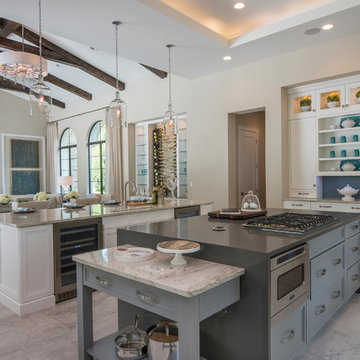
Photo of a transitional eat-in kitchen in Orlando with a drop-in sink, flat-panel cabinets, white cabinets, marble benchtops, blue splashback, glass sheet splashback, stainless steel appliances, porcelain floors, multiple islands, grey floor and beige benchtop.
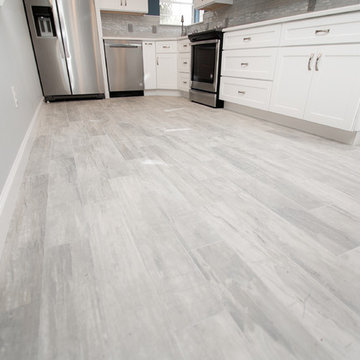
This customer wanted to brighten and update a VERY dated and cramped kitchen. The end result accomplished all of the desired results and looks amazing!
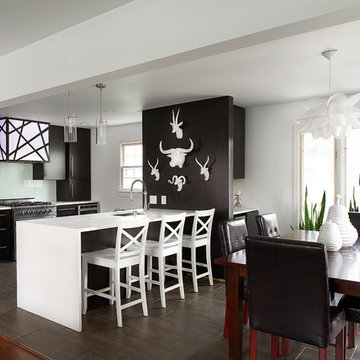
A fun, bright kitchen remodel in Lexington, KY. Includes a custom, backlit steel and plexiglass rangehood, backpainted glass backsplash, waterfall quartz countertop, espresso stained slab-door cabinetry, and wine bar.
Photo by Brian Wilson
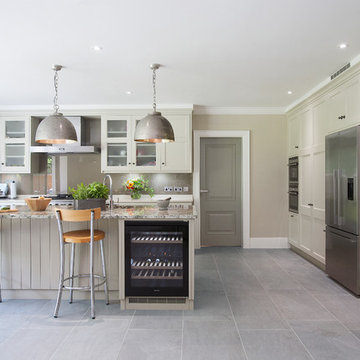
Design ideas for a transitional kitchen in Surrey with recessed-panel cabinets, grey cabinets, grey splashback, glass sheet splashback, stainless steel appliances and with island.
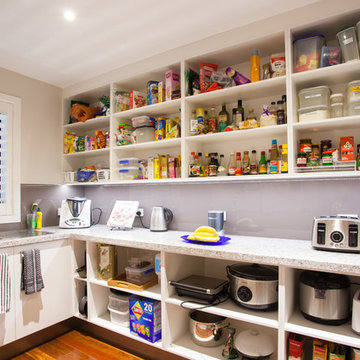
This is an example of a small transitional l-shaped kitchen pantry in Brisbane with a single-bowl sink, flat-panel cabinets, white cabinets, granite benchtops, grey splashback, glass sheet splashback, stainless steel appliances, medium hardwood floors and no island.
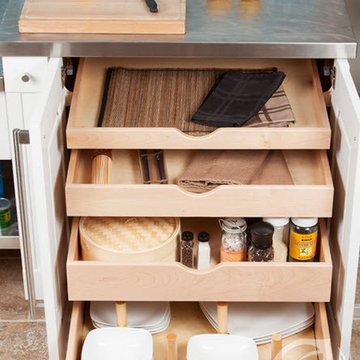
Kitchen Storage Accessories
Inspiration for a transitional open plan kitchen in Chicago with recessed-panel cabinets, white cabinets, stainless steel benchtops, blue splashback, glass sheet splashback, porcelain floors and with island.
Inspiration for a transitional open plan kitchen in Chicago with recessed-panel cabinets, white cabinets, stainless steel benchtops, blue splashback, glass sheet splashback, porcelain floors and with island.
Transitional Kitchen with Glass Sheet Splashback Design Ideas
4