Transitional Kitchen with Granite Splashback Design Ideas
Refine by:
Budget
Sort by:Popular Today
21 - 40 of 816 photos
Item 1 of 3

This is an example of a large transitional l-shaped open plan kitchen in Austin with an undermount sink, shaker cabinets, white cabinets, granite benchtops, black splashback, granite splashback, panelled appliances, vinyl floors, with island, brown floor and black benchtop.
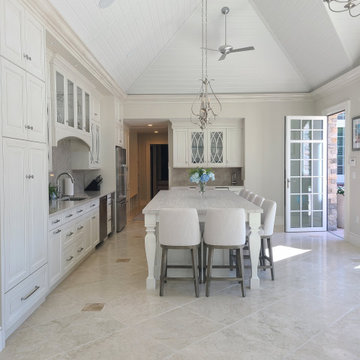
Design ideas for an expansive transitional l-shaped open plan kitchen in Boston with an undermount sink, raised-panel cabinets, white cabinets, quartzite benchtops, grey splashback, granite splashback, panelled appliances, with island, beige floor, grey benchtop and vaulted.
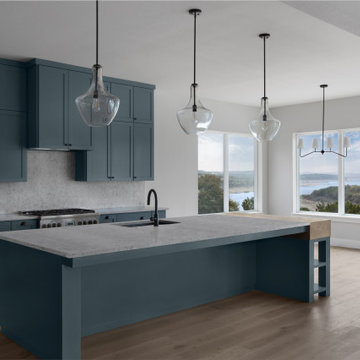
Are you ready for a home that lives, works, and lasts better? Our Zero Energy Ready Homes are so energy efficient a renewable energy system can offset all or most of their annual energy consumption. We have designed these homes for you with our top-selling qualities of a custom home and more. Join us on our mission to make energy-efficient, safe, healthy, and sustainable, homes available to everyone.
Builder: Younger Homes
Architect: Danze and Davis Architects
Designs: Rachel Farrington
Photography: Cate Black Photo
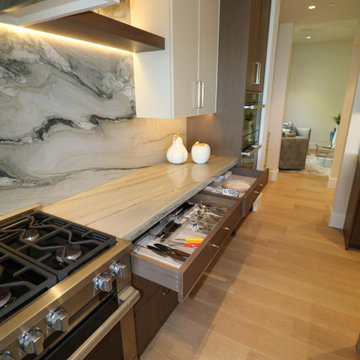
Design-Build complete Home Kitchen & Bathrooms remodel in City of Newport Beach Orange County
This is an example of a large transitional l-shaped kitchen pantry in Orange County with an undermount sink, shaker cabinets, white cabinets, granite benchtops, multi-coloured splashback, granite splashback, stainless steel appliances, light hardwood floors, with island, brown floor and multi-coloured benchtop.
This is an example of a large transitional l-shaped kitchen pantry in Orange County with an undermount sink, shaker cabinets, white cabinets, granite benchtops, multi-coloured splashback, granite splashback, stainless steel appliances, light hardwood floors, with island, brown floor and multi-coloured benchtop.
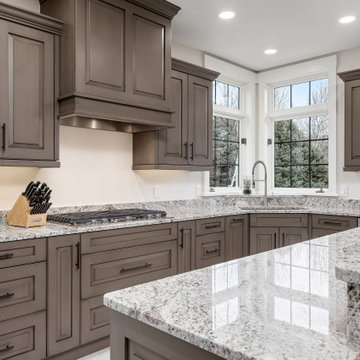
Large transitional u-shaped separate kitchen in Other with an undermount sink, raised-panel cabinets, medium wood cabinets, granite benchtops, white splashback, granite splashback, stainless steel appliances, with island, grey floor and white benchtop.
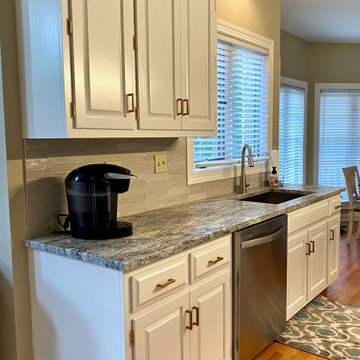
A new look for a tired kitchen. The cabinets were refinished with the same finish as that used for new cabinets. As they are oak, we filled in the grain to render a smoother finish. New granite countertops, tile, light fixture, slow close hinges and slow close drawer slide as well as a new trash/recycle rollout complete the update.
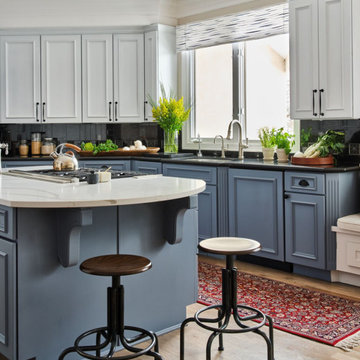
This kitchen refresh included painting cabinetry from the era of golden oak, adding new hardware, new appliances, a built-in breakfast table and bench seating, and a new quartz island countertop. Add some custom window coverings, and a few stunning area rugs and voila! A charming cottage kitchen.
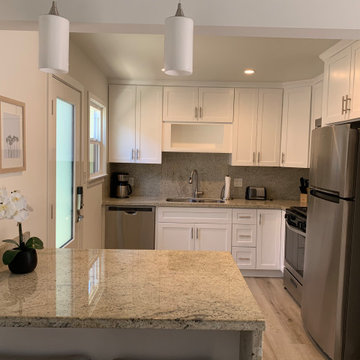
Beautiful open floor plan, including living room and kitchen.
Inspiration for a small transitional u-shaped separate kitchen in Orange County with a single-bowl sink, shaker cabinets, white cabinets, granite benchtops, beige splashback, granite splashback, stainless steel appliances, vinyl floors, a peninsula, beige floor and beige benchtop.
Inspiration for a small transitional u-shaped separate kitchen in Orange County with a single-bowl sink, shaker cabinets, white cabinets, granite benchtops, beige splashback, granite splashback, stainless steel appliances, vinyl floors, a peninsula, beige floor and beige benchtop.
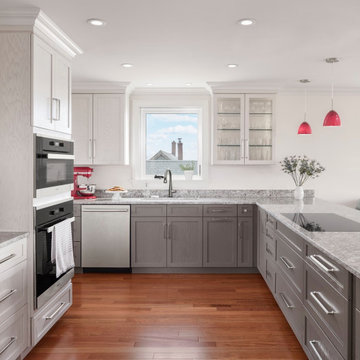
Urban four story home with harbor views
Design ideas for a mid-sized transitional u-shaped kitchen in Portland Maine with an undermount sink, glass-front cabinets, grey cabinets, granite benchtops, granite splashback, stainless steel appliances, medium hardwood floors, with island and grey benchtop.
Design ideas for a mid-sized transitional u-shaped kitchen in Portland Maine with an undermount sink, glass-front cabinets, grey cabinets, granite benchtops, granite splashback, stainless steel appliances, medium hardwood floors, with island and grey benchtop.
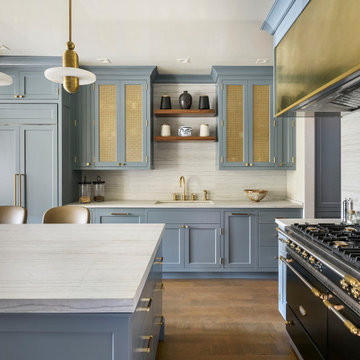
New Custom Kitchen with Brass Accents and Quartzite Counters. Walnut Floating Shelves and Integrated Appliances.
Inspiration for a transitional l-shaped kitchen in Boston with an undermount sink, shaker cabinets, blue cabinets, white splashback, black appliances, medium hardwood floors, with island, brown floor, white benchtop, quartzite benchtops and granite splashback.
Inspiration for a transitional l-shaped kitchen in Boston with an undermount sink, shaker cabinets, blue cabinets, white splashback, black appliances, medium hardwood floors, with island, brown floor, white benchtop, quartzite benchtops and granite splashback.

Photo of a large transitional galley eat-in kitchen in London with a farmhouse sink, shaker cabinets, grey cabinets, quartzite benchtops, grey splashback, granite splashback, black appliances, vinyl floors, with island, brown floor and grey benchtop.

Photo of a large transitional l-shaped open plan kitchen in DC Metro with an undermount sink, recessed-panel cabinets, white cabinets, marble benchtops, white splashback, granite splashback, black appliances, dark hardwood floors, with island, brown floor and white benchtop.

A really stunning example of what can be achieved with our cabinetry - this kitchen has it all
Mid-sized transitional u-shaped eat-in kitchen in London with an undermount sink, shaker cabinets, grey cabinets, quartzite benchtops, white splashback, granite splashback, black appliances, medium hardwood floors, with island, brown floor and white benchtop.
Mid-sized transitional u-shaped eat-in kitchen in London with an undermount sink, shaker cabinets, grey cabinets, quartzite benchtops, white splashback, granite splashback, black appliances, medium hardwood floors, with island, brown floor and white benchtop.

Our Carmel design-build studio planned a beautiful open-concept layout for this home with a lovely kitchen, adjoining dining area, and a spacious and comfortable living space. We chose a classic blue and white palette in the kitchen, used high-quality appliances, and added plenty of storage spaces to make it a functional, hardworking kitchen. In the adjoining dining area, we added a round table with elegant chairs. The spacious living room comes alive with comfortable furniture and furnishings with fun patterns and textures. A stunning fireplace clad in a natural stone finish creates visual interest. In the powder room, we chose a lovely gray printed wallpaper, which adds a hint of elegance in an otherwise neutral but charming space.
---
Project completed by Wendy Langston's Everything Home interior design firm, which serves Carmel, Zionsville, Fishers, Westfield, Noblesville, and Indianapolis.
For more about Everything Home, see here: https://everythinghomedesigns.com/
To learn more about this project, see here:
https://everythinghomedesigns.com/portfolio/modern-home-at-holliday-farms
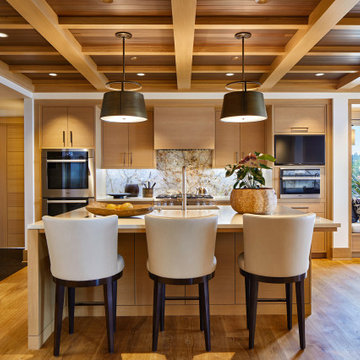
The kitchen provides an on-axis counterpoint to the fireplace in the great room. // Image : Benjamin Benschneider Photography
This is an example of a large transitional l-shaped open plan kitchen in Seattle with an undermount sink, flat-panel cabinets, medium wood cabinets, grey splashback, stainless steel appliances, medium hardwood floors, with island, brown floor, beige benchtop, exposed beam, wood, solid surface benchtops and granite splashback.
This is an example of a large transitional l-shaped open plan kitchen in Seattle with an undermount sink, flat-panel cabinets, medium wood cabinets, grey splashback, stainless steel appliances, medium hardwood floors, with island, brown floor, beige benchtop, exposed beam, wood, solid surface benchtops and granite splashback.

The kitchen diner of our Fulham Family Home was painted in Paint & Paper Library Capuchin which felt light & elegant, and we added contrast & texture with a granite worktop, pale green & inky blue Shaker kitchen & an oak herringbone parquet floor. A semi sheer curtain helped to prevent glare and added privacy, while the jute rug, upholstered dining chairs & bronze hardware added warmth.
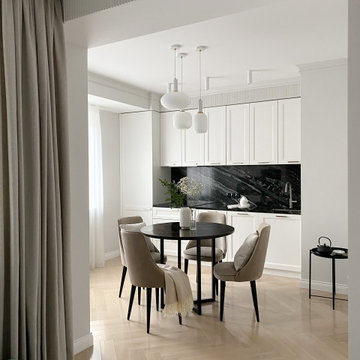
Трехкомнатная квартира на Мичуринском проспекте в Москве.
Стиль - современная классика. На полу инженерная доска Coswic; мрамор, оставшийся от прежнего ремонта. На стенах краска. Двери, встроенная мебель московских фабрик.
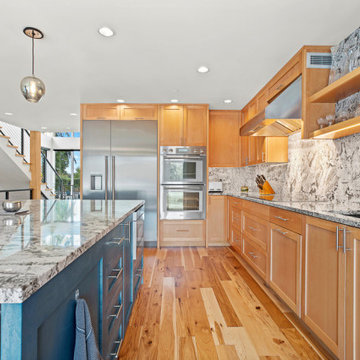
The light and airy kitchen in this new custom Edmonds home leads out to an outdoor kitchen and large deck overlooking the backyard. The cabinets are designed with a light wood around the perimeter and contrasting painted island.
Architecture and Design: H2D Architecture + Design
www.h2darchitects.com
Photo by: Christopher Nelson Photography
#h2darchitects
#passivehouse
#greendesign
#customehome
#edmondsarchitect
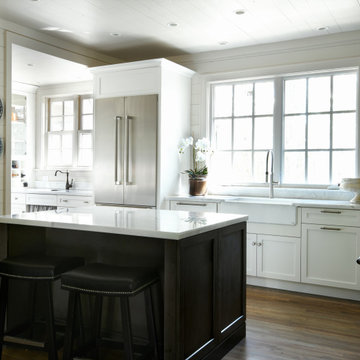
Wonderful modern home overlooking Lake Glenville. Open plan with adjacent butler bar/laundry
Photo of a mid-sized transitional single-wall eat-in kitchen in Other with a double-bowl sink, recessed-panel cabinets, white cabinets, granite benchtops, white splashback, granite splashback, stainless steel appliances, medium hardwood floors, with island, brown floor, white benchtop and timber.
Photo of a mid-sized transitional single-wall eat-in kitchen in Other with a double-bowl sink, recessed-panel cabinets, white cabinets, granite benchtops, white splashback, granite splashback, stainless steel appliances, medium hardwood floors, with island, brown floor, white benchtop and timber.

Design ideas for a mid-sized transitional galley separate kitchen in Moscow with an undermount sink, raised-panel cabinets, beige cabinets, granite benchtops, beige splashback, granite splashback, stainless steel appliances, ceramic floors, with island, beige floor and beige benchtop.
Transitional Kitchen with Granite Splashback Design Ideas
2