Transitional Kitchen with Laminate Benchtops Design Ideas
Sort by:Popular Today
141 - 160 of 3,604 photos
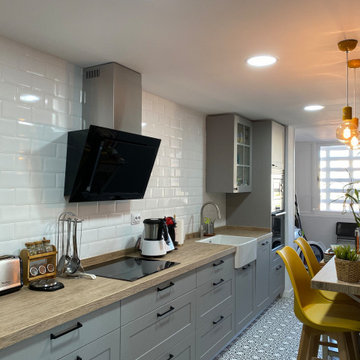
Cocina open concept terminada de unos de nuestros vecinos en Calle Andorra.
Ellos están encantados con los resultados y nosotros orgullosos de poder haberla realizado.
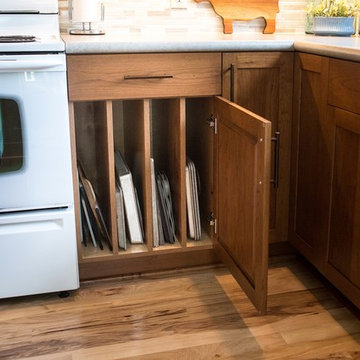
Jeanne Hansen Photography
Large transitional l-shaped eat-in kitchen in Cedar Rapids with a double-bowl sink, recessed-panel cabinets, medium wood cabinets, laminate benchtops, multi-coloured splashback, mosaic tile splashback, white appliances, light hardwood floors and with island.
Large transitional l-shaped eat-in kitchen in Cedar Rapids with a double-bowl sink, recessed-panel cabinets, medium wood cabinets, laminate benchtops, multi-coloured splashback, mosaic tile splashback, white appliances, light hardwood floors and with island.
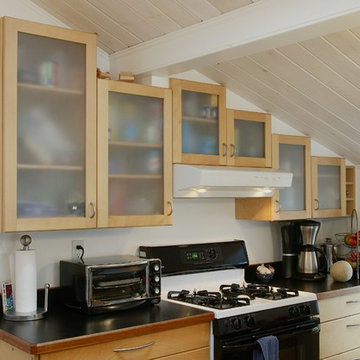
The renovation and expansion of this house for a growing family proceeded in three phases. In the first, most of an existing small cottage was gutted and transformed into a bright and spacious all-purpose living space with vaulted ceilings, skylights and ample windows. In the second, a Shingle Style addition containing a round living room and four much-needed bedrooms gave the house a new face on the street. In the third, the connecting bedroom was transformed into a dining room with bead board walls and a coffered ceiling, with large windows on both sides looking out onto courtyard gardens with patios. From the street, the indented first floor porch and angled doorway lead to to a small entry hall lit by an oval window. A single column and a section of round ceiling beam separate the entry from the circular living room. While the round shape is fun, it also provided a way to give the house two windows on each floor with a view of Kingston Bay, while still meeting the required setback from the street. It also presented opportunities for creative detailing and challenging carpentry.
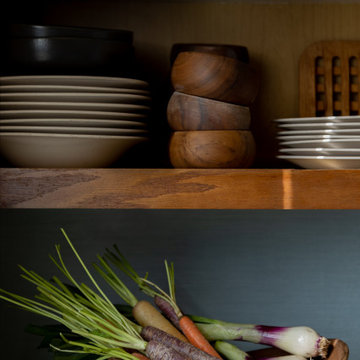
• Eclectic galley kitchen
• Open wall storage
• Blue grasscloth wallcovering
This is an example of a small transitional galley separate kitchen in Chicago with a drop-in sink, open cabinets, laminate benchtops, black benchtop and medium wood cabinets.
This is an example of a small transitional galley separate kitchen in Chicago with a drop-in sink, open cabinets, laminate benchtops, black benchtop and medium wood cabinets.
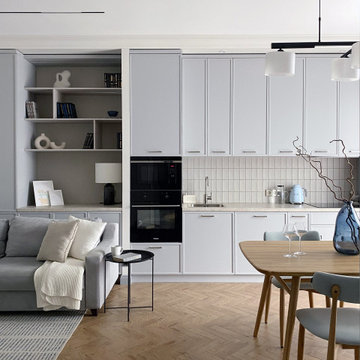
Основная задача: создать современный светлый интерьер для молодой семейной пары с двумя детьми.
В проекте большая часть материалов российского производства, вся мебель российского производства.
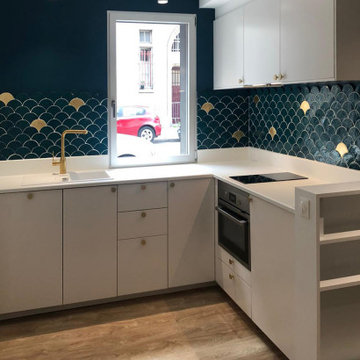
Cuisine ouverte sur la salle à manger
Crédit photo : CINQTROIS
This is an example of a small transitional l-shaped open plan kitchen in Paris with an undermount sink, beaded inset cabinets, white cabinets, laminate benchtops, blue splashback, cement tile splashback, black appliances, light hardwood floors, no island and white benchtop.
This is an example of a small transitional l-shaped open plan kitchen in Paris with an undermount sink, beaded inset cabinets, white cabinets, laminate benchtops, blue splashback, cement tile splashback, black appliances, light hardwood floors, no island and white benchtop.
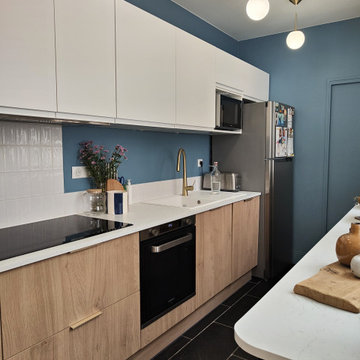
Cuisine - Après - Une cuisine qui a gagné en fonctionnalité avec 2 linéaires de rangements. Une décoration chic et épurée réchauffée par le bois des meubles bas.
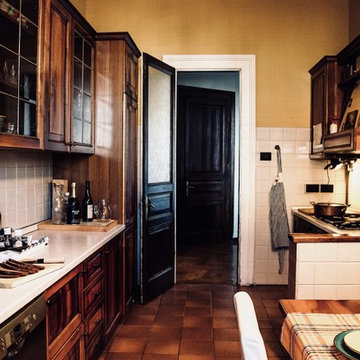
автор: Marianna Beschetnikova
This is an example of a mid-sized transitional galley eat-in kitchen in Venice with a drop-in sink, recessed-panel cabinets, medium wood cabinets, laminate benchtops, white splashback, ceramic splashback, black appliances, ceramic floors, no island, brown floor and beige benchtop.
This is an example of a mid-sized transitional galley eat-in kitchen in Venice with a drop-in sink, recessed-panel cabinets, medium wood cabinets, laminate benchtops, white splashback, ceramic splashback, black appliances, ceramic floors, no island, brown floor and beige benchtop.
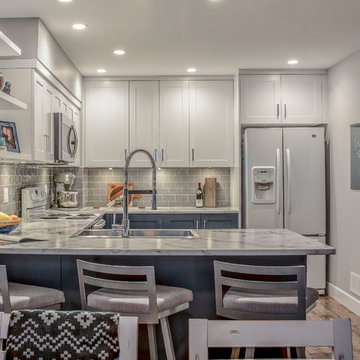
My House Design/Build Team | www.myhousedesignbuild.com | 604-694-6873 | Liz Dehn Photography
Photo of a small transitional u-shaped open plan kitchen in Vancouver with a drop-in sink, shaker cabinets, white cabinets, laminate benchtops, grey splashback, subway tile splashback, white appliances, medium hardwood floors, a peninsula, brown floor and grey benchtop.
Photo of a small transitional u-shaped open plan kitchen in Vancouver with a drop-in sink, shaker cabinets, white cabinets, laminate benchtops, grey splashback, subway tile splashback, white appliances, medium hardwood floors, a peninsula, brown floor and grey benchtop.
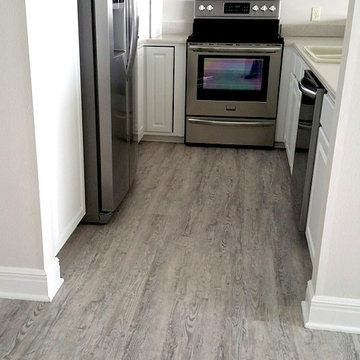
Inspiration for a small transitional u-shaped kitchen in Other with a drop-in sink, raised-panel cabinets, white cabinets, laminate benchtops, beige splashback, stainless steel appliances, medium hardwood floors and no island.
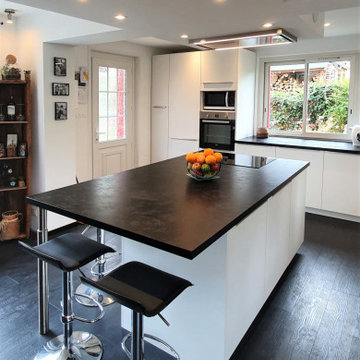
Changement radical dans la maison de Mr & Mme P.
Une nouvelle cuisine a pris place et quelle place !
Lors des travaux, un mur a été abattu pour agrandir l’espace. Le sol a été entièrement rénové.
Au plafond, on retrouve le fameux bloc avec sa hotte et ses spots intégrés qui donne un très beau relief à la pièce.
Mes clients souhaitaient une cuisine épurée et lumineuse. Ils se sont donc orientés vers un mélange de noir et de blanc.
Au centre, on retrouve une grande table qui fait également office d’espace de cuisson et de plan de travail.
Toute la famille peut ainsi se retrouver dans cette élégante et spacieuse cuisine, fidèle à leurs envies !
Vous rêvez de transformer votre cuisine avant la fin de l’année ? C’est encore possible car il me reste quelques derniers créneaux disponibles.
Contactez-moi dès maintenant.
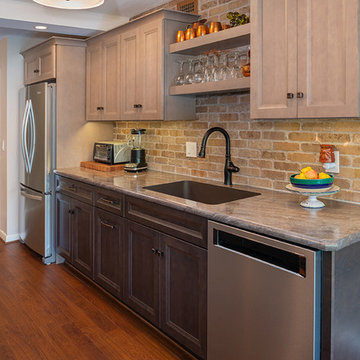
This 1960's kitchen condo had a dated floorplan. It was cramped, tiny and separated from the main living/dining area. To create a space more suitable for entertaining, all three walls were removed. The old bar area was incorporated into the new footprint. Brick veneer was used as a kitchen backsplash, installed up to the ceiling and around the side. It gives the illusion that the brick was always there, lurking behind the wall. To hide the electrical components, we added soffits and posts. This helped define the kitchen area. A knee wall in front of the island hides more electrical and adds counter depth. The open space between the counters was extended from 36 inches to 50, making it comfortable for multiple chefs. Luxury vinyl was installed to unify the space.
Don Cochran Photography
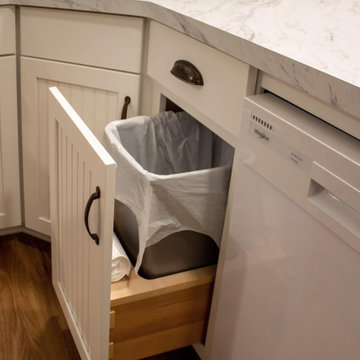
In this kitchen, Waypoint Living Spaces 644S Door style in Painted Linen was installed with a Wilsonart Calcutta Marble laminate countertop. A Transolid Diamond sink and pull down Luxe stainless faucet was installed. On the floor is Triversa Country Ridge Autumn Glow luxury vinyl plank flooring.
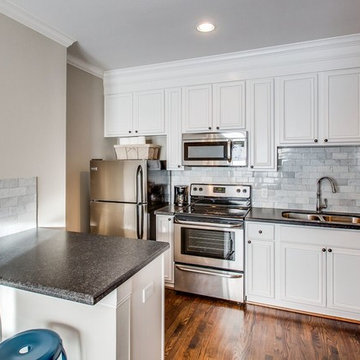
Design ideas for a small transitional galley eat-in kitchen in Houston with a double-bowl sink, raised-panel cabinets, white cabinets, laminate benchtops, grey splashback, marble splashback, stainless steel appliances, dark hardwood floors, a peninsula and brown floor.
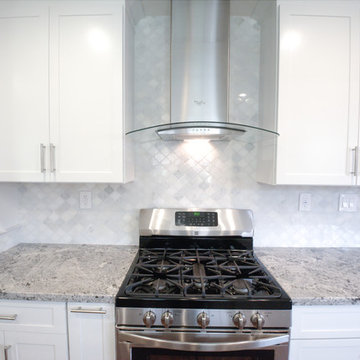
www.vanessamphoto.com
This is an example of a large transitional galley eat-in kitchen in Orange County with an integrated sink, shaker cabinets, white cabinets, laminate benchtops, white splashback, stone tile splashback, stainless steel appliances, medium hardwood floors and no island.
This is an example of a large transitional galley eat-in kitchen in Orange County with an integrated sink, shaker cabinets, white cabinets, laminate benchtops, white splashback, stone tile splashback, stainless steel appliances, medium hardwood floors and no island.
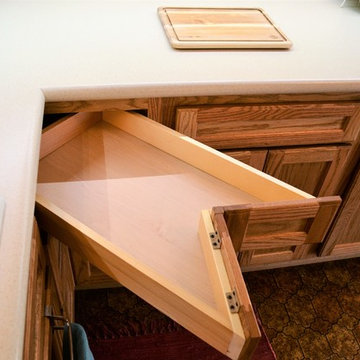
Haas Signature Collection
Wood Species: Oak
Cabinet Finish: Honey
Door Style: Lancaster Square, Standard Edge
Countertop: Laminate, Rocky Mountain High Color
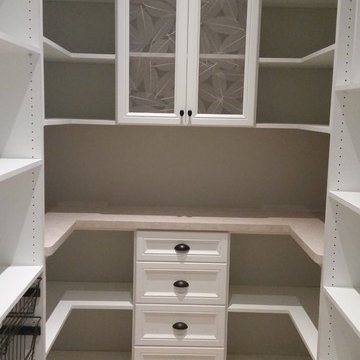
@mjds_closets
Design ideas for a large transitional u-shaped kitchen pantry in Toronto with recessed-panel cabinets, white cabinets, laminate benchtops, light hardwood floors and no island.
Design ideas for a large transitional u-shaped kitchen pantry in Toronto with recessed-panel cabinets, white cabinets, laminate benchtops, light hardwood floors and no island.
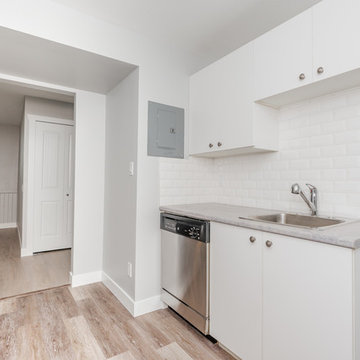
Photo of a small transitional galley open plan kitchen in Vancouver with a drop-in sink, flat-panel cabinets, white cabinets, laminate benchtops, white splashback, subway tile splashback, white appliances, medium hardwood floors, no island, brown floor and beige benchtop.
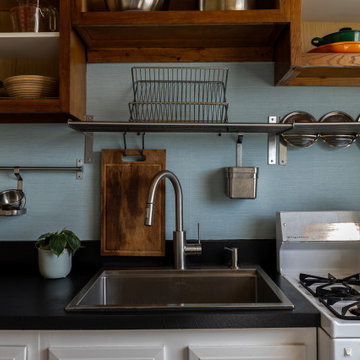
• Eclectic galley kitchen
• Open wall storage
• Blue grasscloth wall covering
• Pot + pan lid storage
• Ledge Sink: Ruvati
• Pull-down Faucet: Kraus
Inspiration for a small transitional galley separate kitchen in Chicago with a drop-in sink, open cabinets, laminate benchtops, black benchtop, medium wood cabinets and blue splashback.
Inspiration for a small transitional galley separate kitchen in Chicago with a drop-in sink, open cabinets, laminate benchtops, black benchtop, medium wood cabinets and blue splashback.
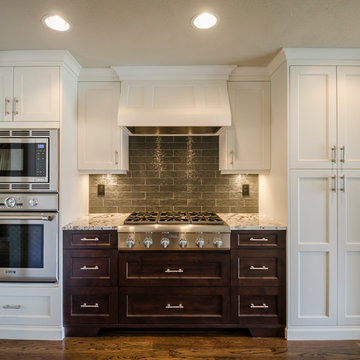
Blue Tie Photo
This is an example of a mid-sized transitional u-shaped eat-in kitchen in Denver with a farmhouse sink, shaker cabinets, white cabinets, laminate benchtops, green splashback, glass tile splashback, stainless steel appliances, medium hardwood floors and a peninsula.
This is an example of a mid-sized transitional u-shaped eat-in kitchen in Denver with a farmhouse sink, shaker cabinets, white cabinets, laminate benchtops, green splashback, glass tile splashback, stainless steel appliances, medium hardwood floors and a peninsula.
Transitional Kitchen with Laminate Benchtops Design Ideas
8