Transitional Kitchen with Light Wood Cabinets Design Ideas
Refine by:
Budget
Sort by:Popular Today
141 - 160 of 9,726 photos
Item 1 of 3
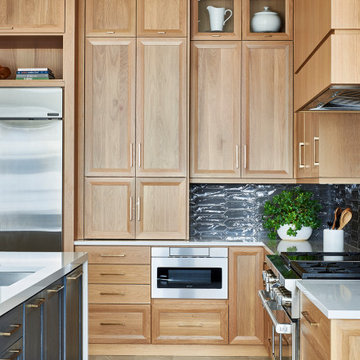
This is an example of a mid-sized transitional kitchen in Atlanta with flat-panel cabinets, light wood cabinets, quartz benchtops, stainless steel appliances, with island and white benchtop.
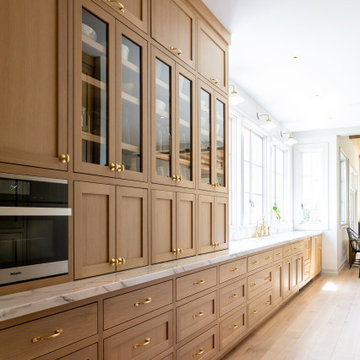
Photo of a large transitional kitchen in San Francisco with flat-panel cabinets, light wood cabinets, marble benchtops and with island.
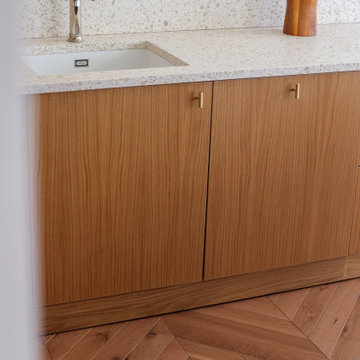
L’objectif de cette rénovation a été de réunir deux appartements distincts en un espace familial harmonieux. Notre avons dû redéfinir la configuration de cet ancien appartement niçois pour gagner en clarté. Aucune cloison n’a été épargnée.
L’ancien salon et l’ancienne chambre parentale ont été réunis pour créer un double séjour comprenant la cuisine dinatoire et le salon. La cuisine caractérisée par l’association du chêne et du Terrazzo a été organisée autour de la table à manger en noyer. Ce double séjour a été délimité par un parquet en chêne, posé en pointe de Hongrie. Pour y ajouter une touche de caractère, nos artisans staffeurs ont réalisé un travail remarquable sur les corniches ainsi que sur les cimaises pour y incorporer des miroirs.
Un peu à l’écart, l’ancien studio s’est transformé en chambre parentale comprenant un bureau dans la continuité du dressing, tous deux séparés visuellement par des tasseaux de bois. L’ancienne cuisine a été remplacée par une première chambre d’enfant, pensée autour du sport. Une seconde chambre d’enfant a été réalisée autour de l’univers des dinosaures.

Photo of a small transitional u-shaped eat-in kitchen in Toulouse with an integrated sink, louvered cabinets, light wood cabinets, white splashback, ceramic splashback, panelled appliances, cement tiles, with island, black floor, black benchtop and recessed.
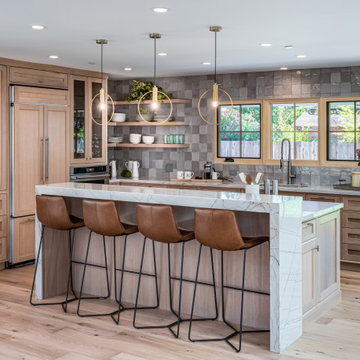
This is an example of a mid-sized transitional l-shaped open plan kitchen in Orange County with an undermount sink, shaker cabinets, light wood cabinets, quartzite benchtops, grey splashback, ceramic splashback, light hardwood floors, with island, grey benchtop, panelled appliances and beige floor.
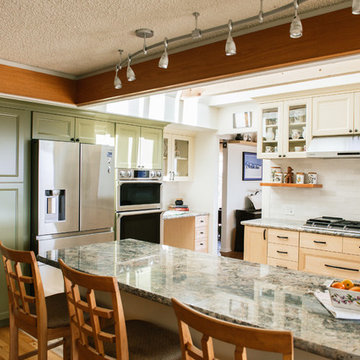
If I were to explain the atmosphere in this home, I’d say it’s happy. Natural light, unbelievable view of Lake Murray, the mountains, the green hills, the sky – I used those natural colors as inspiration to come up with a palette for this project. As a result, we were brave enough to go with 3 cabinet colors (natural, oyster and olive), a gorgeous blue granite that’s named Azurite (a very powerful crystal), new appliance layout, raised ceiling, and a hole in the wall (butler’s window) … quite a lot, considering that client’s original goal was to just reface the existing cabinets (see before photos).
This remodel turned out to be the most accurate representation of my clients, their way of life and what they wanted to highlight in a space so dear to them. You truly feel like you’re in an English countryside cottage with stellar views, quaint vibe and accessories suitable for any modern family. We love the final result and can’t get enough of that warm abundant light!
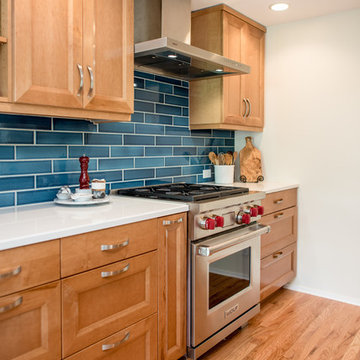
Yuriy Manchick
This is an example of a transitional galley kitchen in Seattle with recessed-panel cabinets, light wood cabinets, quartz benchtops, blue splashback, porcelain splashback, stainless steel appliances, light hardwood floors, no island, beige floor and white benchtop.
This is an example of a transitional galley kitchen in Seattle with recessed-panel cabinets, light wood cabinets, quartz benchtops, blue splashback, porcelain splashback, stainless steel appliances, light hardwood floors, no island, beige floor and white benchtop.
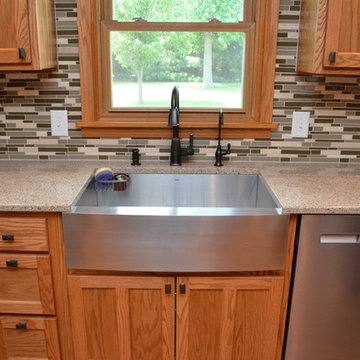
Haas Signature Collection
Wood Species: Oak
Cabinet Finish: Honey
Door Style: Dredsen
Countertop: Quartz, Silverlake
This is an example of a mid-sized transitional u-shaped eat-in kitchen in Other with a farmhouse sink, recessed-panel cabinets, light wood cabinets, quartzite benchtops, multi-coloured splashback, matchstick tile splashback, stainless steel appliances, a peninsula and beige benchtop.
This is an example of a mid-sized transitional u-shaped eat-in kitchen in Other with a farmhouse sink, recessed-panel cabinets, light wood cabinets, quartzite benchtops, multi-coloured splashback, matchstick tile splashback, stainless steel appliances, a peninsula and beige benchtop.
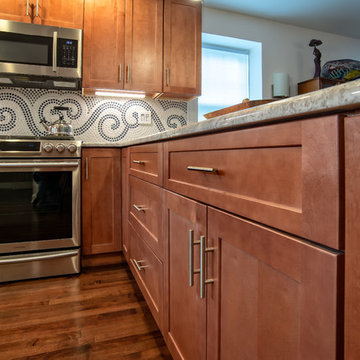
Main Line Kitchen Design is a unique business model! We are a group of skilled Kitchen Designers each with many years of experience planning kitchens around the Delaware Valley. And we are cabinet dealers for 8 nationally distributed cabinet lines much like traditional showrooms.
Unlike full showrooms open to the general public, Main Line Kitchen Design works only by appointment. Appointments can be scheduled days, nights, and weekends either in your home or in our office and selection center. During office appointments we display clients kitchens on a flat screen TV and help them look through 100’s of sample doorstyles, almost a thousand sample finish blocks and sample kitchen cabinets. During home visits we can bring samples, take measurements, and make design changes on laptops showing you what your kitchen can look like in the very room being renovated. This is more convenient for our customers and it eliminates the expense of staffing and maintaining a larger space that is open to walk in traffic. We pass the significant savings on to our customers and so we sell cabinetry for less than other dealers, even home centers like Lowes and The Home Depot.
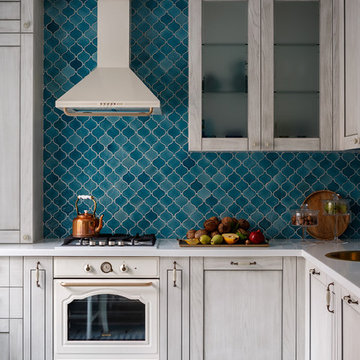
Михаил Лоскутов
This is an example of a mid-sized transitional l-shaped eat-in kitchen in Moscow with raised-panel cabinets, light wood cabinets, solid surface benchtops, blue splashback, ceramic splashback, white appliances, ceramic floors, no island, turquoise floor and a drop-in sink.
This is an example of a mid-sized transitional l-shaped eat-in kitchen in Moscow with raised-panel cabinets, light wood cabinets, solid surface benchtops, blue splashback, ceramic splashback, white appliances, ceramic floors, no island, turquoise floor and a drop-in sink.
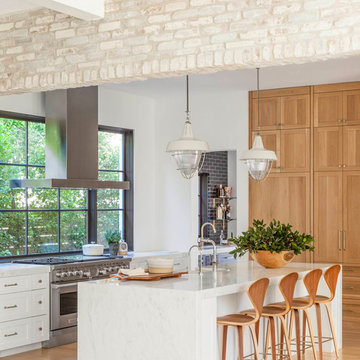
Design ideas for a large transitional galley open plan kitchen in Dallas with shaker cabinets, light wood cabinets, stainless steel appliances, light hardwood floors, with island, a farmhouse sink, marble benchtops, window splashback, brown floor and grey benchtop.
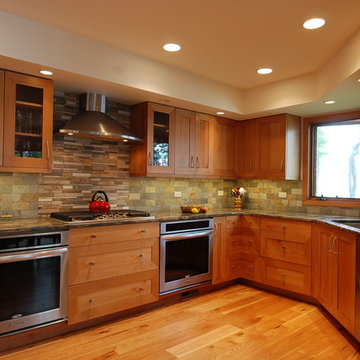
Inspiration for a mid-sized transitional u-shaped eat-in kitchen in Chicago with an undermount sink, shaker cabinets, light wood cabinets, granite benchtops, multi-coloured splashback, porcelain splashback, panelled appliances and light hardwood floors.
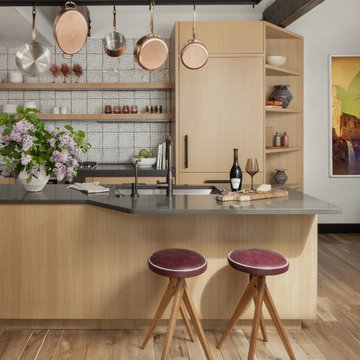
Design ideas for a mid-sized transitional galley open plan kitchen in Denver with an undermount sink, flat-panel cabinets, light wood cabinets, quartz benchtops, stainless steel appliances, medium hardwood floors, with island and grey benchtop.
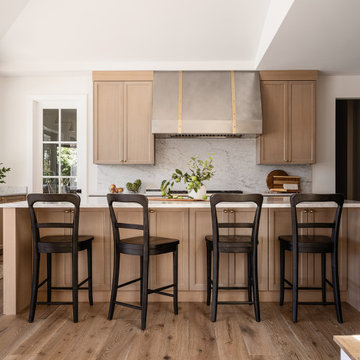
Photo of a transitional galley kitchen in Seattle with shaker cabinets, light wood cabinets, white splashback, stone slab splashback, medium hardwood floors, with island, brown floor and white benchtop.
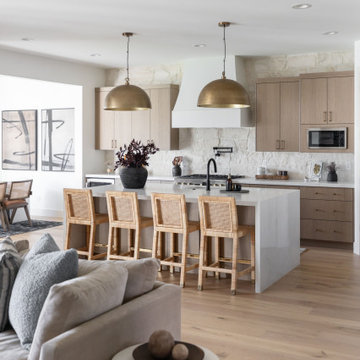
Interior Design Phoenix
Design ideas for a transitional galley kitchen in Phoenix with an undermount sink, flat-panel cabinets, light wood cabinets, white splashback, stainless steel appliances, light hardwood floors, with island, beige floor and white benchtop.
Design ideas for a transitional galley kitchen in Phoenix with an undermount sink, flat-panel cabinets, light wood cabinets, white splashback, stainless steel appliances, light hardwood floors, with island, beige floor and white benchtop.
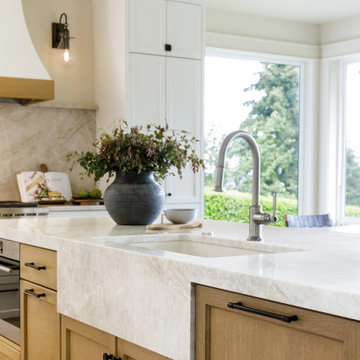
Mid-sized transitional l-shaped eat-in kitchen in Portland with a single-bowl sink, shaker cabinets, quartzite benchtops, panelled appliances, light hardwood floors, with island, light wood cabinets and stone slab splashback.
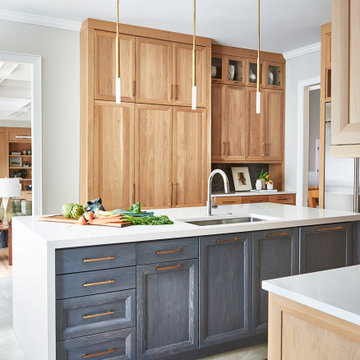
Design ideas for a mid-sized transitional kitchen in Atlanta with flat-panel cabinets, light wood cabinets, quartz benchtops, stainless steel appliances, with island and white benchtop.
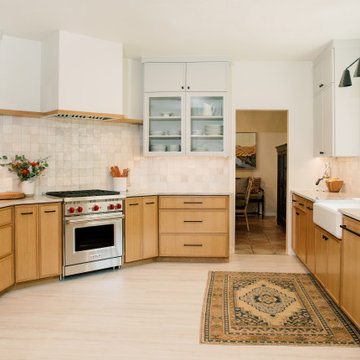
Large transitional u-shaped eat-in kitchen in Austin with a farmhouse sink, shaker cabinets, light wood cabinets, quartz benchtops, white splashback, ceramic splashback, stainless steel appliances, porcelain floors, no island, beige floor and white benchtop.
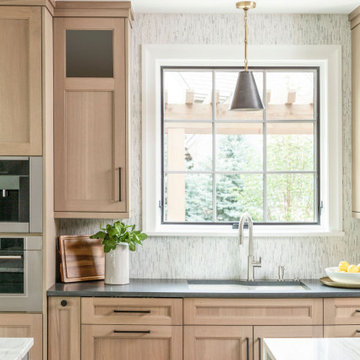
Inspiration for a large transitional l-shaped eat-in kitchen in Denver with a farmhouse sink, recessed-panel cabinets, light wood cabinets, quartzite benchtops, white splashback, matchstick tile splashback, stainless steel appliances, light hardwood floors, multiple islands, beige floor, white benchtop and coffered.
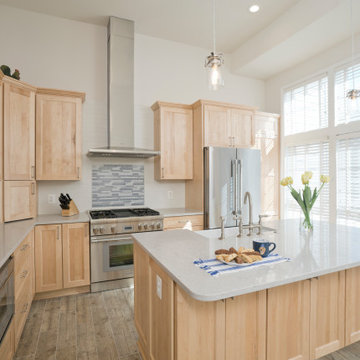
Design ideas for a mid-sized transitional l-shaped eat-in kitchen in DC Metro with a farmhouse sink, shaker cabinets, light wood cabinets, quartz benchtops, blue splashback, subway tile splashback, stainless steel appliances, porcelain floors, with island, brown floor and grey benchtop.
Transitional Kitchen with Light Wood Cabinets Design Ideas
8