Transitional Kitchen with Light Wood Cabinets Design Ideas
Refine by:
Budget
Sort by:Popular Today
161 - 180 of 9,733 photos
Item 1 of 3
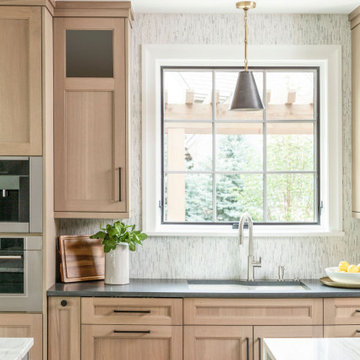
Inspiration for a large transitional l-shaped eat-in kitchen in Denver with a farmhouse sink, recessed-panel cabinets, light wood cabinets, quartzite benchtops, white splashback, matchstick tile splashback, stainless steel appliances, light hardwood floors, multiple islands, beige floor, white benchtop and coffered.
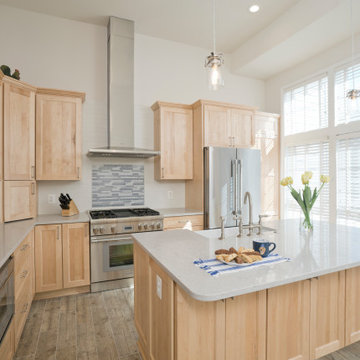
Design ideas for a mid-sized transitional l-shaped eat-in kitchen in DC Metro with a farmhouse sink, shaker cabinets, light wood cabinets, quartz benchtops, blue splashback, subway tile splashback, stainless steel appliances, porcelain floors, with island, brown floor and grey benchtop.
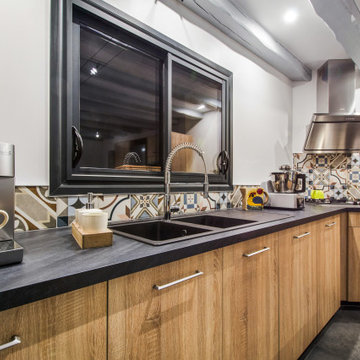
This is an example of a large transitional l-shaped open plan kitchen in Paris with an undermount sink, flat-panel cabinets, light wood cabinets, laminate benchtops, multi-coloured splashback, cement tile splashback, panelled appliances, ceramic floors, with island, grey floor, grey benchtop and exposed beam.
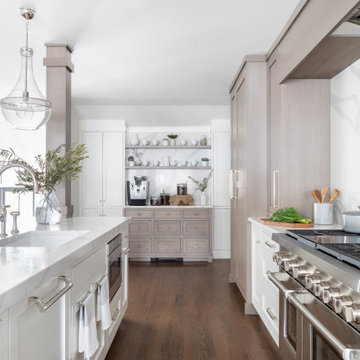
Inspiration for a large transitional l-shaped separate kitchen in New York with a farmhouse sink, shaker cabinets, light wood cabinets, quartz benchtops, white splashback, marble splashback, panelled appliances, dark hardwood floors, with island, brown floor and white benchtop.
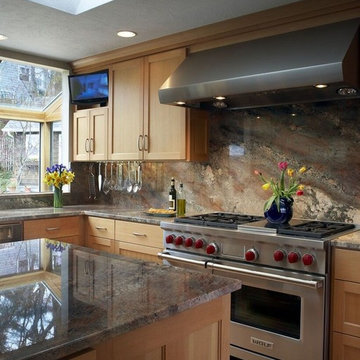
Photo of a mid-sized transitional l-shaped eat-in kitchen in Portland with an undermount sink, shaker cabinets, light wood cabinets, granite benchtops, brown splashback, stone tile splashback, stainless steel appliances, light hardwood floors and with island.
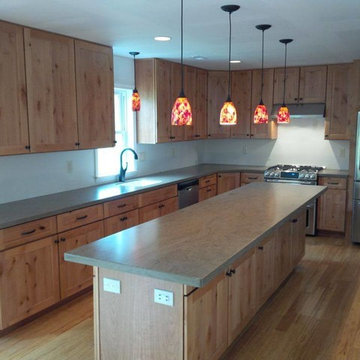
Echelon cabinetry Adler wood, which is a hardwood that has the look of knotty pine. Please note that the backsplash was not yet finished.
Design ideas for a mid-sized transitional l-shaped eat-in kitchen in Philadelphia with an undermount sink, shaker cabinets, light wood cabinets, quartz benchtops, stainless steel appliances, light hardwood floors and with island.
Design ideas for a mid-sized transitional l-shaped eat-in kitchen in Philadelphia with an undermount sink, shaker cabinets, light wood cabinets, quartz benchtops, stainless steel appliances, light hardwood floors and with island.
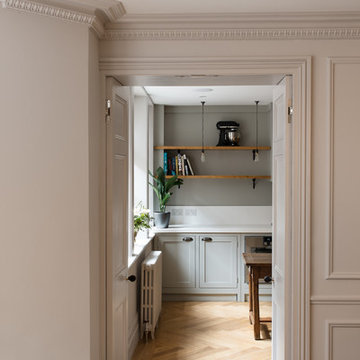
Inspiration for a small transitional separate kitchen in London with shaker cabinets, light wood cabinets and medium hardwood floors.
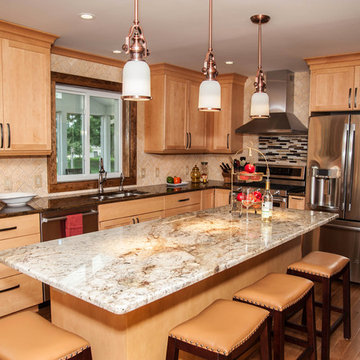
Larry Bailey
This is an example of a mid-sized transitional l-shaped kitchen pantry in New York with a double-bowl sink, shaker cabinets, light wood cabinets, granite benchtops, beige splashback, stone tile splashback, stainless steel appliances, dark hardwood floors and with island.
This is an example of a mid-sized transitional l-shaped kitchen pantry in New York with a double-bowl sink, shaker cabinets, light wood cabinets, granite benchtops, beige splashback, stone tile splashback, stainless steel appliances, dark hardwood floors and with island.
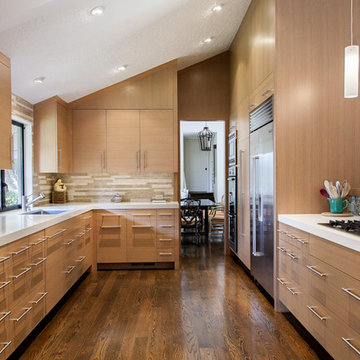
Cabinet Company // Cowan's Cabinet Co.
Photographer // Woodfield Creative
This is an example of a mid-sized transitional u-shaped eat-in kitchen in Sacramento with an undermount sink, flat-panel cabinets, light wood cabinets, granite benchtops, beige splashback, ceramic splashback, stainless steel appliances, medium hardwood floors and no island.
This is an example of a mid-sized transitional u-shaped eat-in kitchen in Sacramento with an undermount sink, flat-panel cabinets, light wood cabinets, granite benchtops, beige splashback, ceramic splashback, stainless steel appliances, medium hardwood floors and no island.
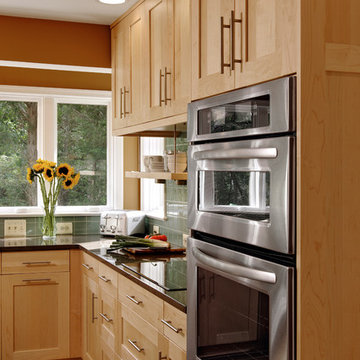
Marblex installed Chocolate Granite on perimeter countertops and desk area and Wasabi Quartzite slab on the island.
Overall Design by Jennifer Gilmer K&B.
Photography by Bob Narod.
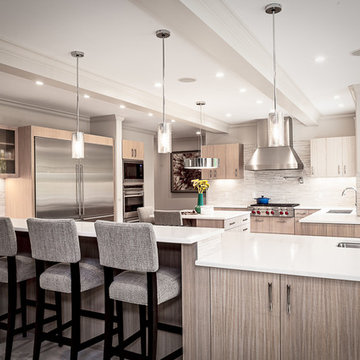
The challenge with this project was to transform a very traditional house into something more modern and suited to the lifestyle of a young couple just starting a new family. We achieved this by lightening the overall color palette with soft grays and neutrals. Then we replaced the traditional dark colored wood and tile flooring with lighter wide plank hardwood and stone floors. Next we redesigned the kitchen into a more workable open plan and used top of the line professional level appliances and light pigmented oil stained oak cabinetry. Finally we painted the heavily carved stained wood moldings and library and den cabinetry with a fresh coat of soft pale light reflecting gloss paint.
Photographer: James Koch
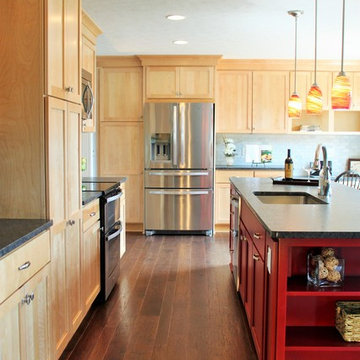
Inspiration for a large transitional l-shaped eat-in kitchen in Indianapolis with an undermount sink, shaker cabinets, light wood cabinets, granite benchtops, grey splashback, stone tile splashback, stainless steel appliances and with island.
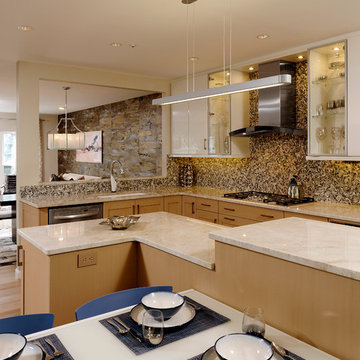
Within the kitchen there is space for casual eat-in dining. The raised area of the island allows for the microwave to be hidden below the countertop.
Photo: Bob Narod
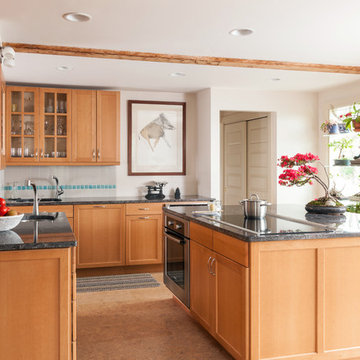
Our clients wanted to remodel their kitchen so that the prep, cooking, clean up and dining areas would blend well and not have too much of a kitchen feel. They asked for a sophisticated look with some classic details and a few contemporary flairs. The result was a reorganized layout (and remodel of the adjacent powder room) that maintained all the beautiful sunlight from their deck windows, but create two separate but complimentary areas for cooking and dining. The refrigerator and pantry are housed in a furniture-like unit creating a hutch-like cabinet that belies its interior with classic styling. Two sinks allow both cooks in the family to work simultaneously. Some glass-fronted cabinets keep the sink wall light and attractive. The recycled glass-tiled detail on the ceramic backsplash brings a hint of color and a reference to the nearby waters. Dan Cutrona Photography
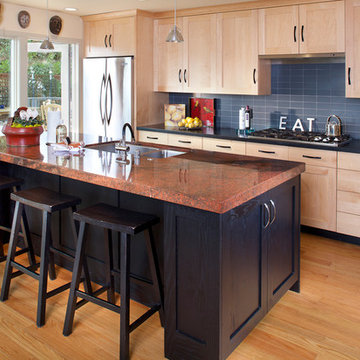
Dennis Anderson
Inspiration for a transitional l-shaped eat-in kitchen in San Francisco with a double-bowl sink, recessed-panel cabinets, light wood cabinets, blue splashback, subway tile splashback, stainless steel appliances, medium hardwood floors and with island.
Inspiration for a transitional l-shaped eat-in kitchen in San Francisco with a double-bowl sink, recessed-panel cabinets, light wood cabinets, blue splashback, subway tile splashback, stainless steel appliances, medium hardwood floors and with island.
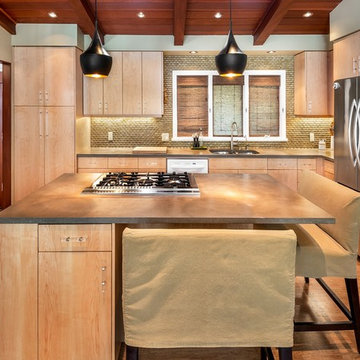
http://sonomarealestatephotography.com/
Design ideas for a mid-sized transitional l-shaped open plan kitchen in San Francisco with an undermount sink, flat-panel cabinets, light wood cabinets, solid surface benchtops, metallic splashback, stainless steel appliances, light hardwood floors, with island and beige floor.
Design ideas for a mid-sized transitional l-shaped open plan kitchen in San Francisco with an undermount sink, flat-panel cabinets, light wood cabinets, solid surface benchtops, metallic splashback, stainless steel appliances, light hardwood floors, with island and beige floor.
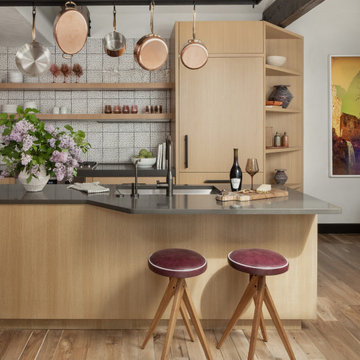
In transforming their Aspen retreat, our clients sought a departure from typical mountain decor. With an eclectic aesthetic, we lightened walls and refreshed furnishings, creating a stylish and cosmopolitan yet family-friendly and down-to-earth haven.
This kitchen is all about functionality and elegance. With a strategic reconfiguration for ample storage, a harmonious blend of open and closed shelving, and an island with elegant seating, every detail is meticulously crafted. The overhead hanging system for pots and pans adds both practicality and aesthetic appeal.
---Joe McGuire Design is an Aspen and Boulder interior design firm bringing a uniquely holistic approach to home interiors since 2005.
For more about Joe McGuire Design, see here: https://www.joemcguiredesign.com/
To learn more about this project, see here:
https://www.joemcguiredesign.com/earthy-mountain-modern
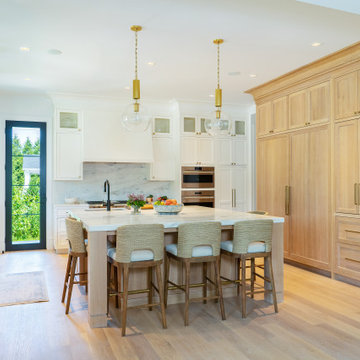
An expansive island seats five, making it conducive for gatherings. Hudson Valley Lighting pendants and sconces echo the warm brass hardware used throughout. A Zip Water hot/cold filtered water system was installed with the Moen black satin finish faucet as the family is big water drinkers.

California early Adobe, opened up and contemporized. Full of light and easy neutral tones and natural surfaces. Indoor, Outdoor living created and enjoyed by family.

The client’s choice of a planed cedar fence provides a warm accent to the scheme, which is mirrored in the design for the freestanding BBQ and then referenced again in the warm copper tones of the internal pendants, switches, faucets and stools.
Transitional Kitchen with Light Wood Cabinets Design Ideas
9