Transitional Kitchen with Louvered Cabinets Design Ideas
Refine by:
Budget
Sort by:Popular Today
61 - 80 of 402 photos
Item 1 of 3
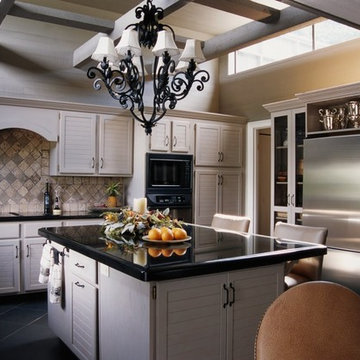
Starmark Kitchen Cabinets...Black & White styled Kitchen with soft beaded doors and tumbled stone backsplash. The best of 2 worlds. Contemporary & Traditional.
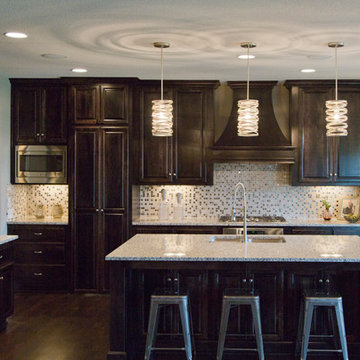
This is an example of a large transitional l-shaped open plan kitchen in Kansas City with an undermount sink, louvered cabinets, black cabinets, granite benchtops, multi-coloured splashback, ceramic splashback, stainless steel appliances, dark hardwood floors, with island and brown floor.
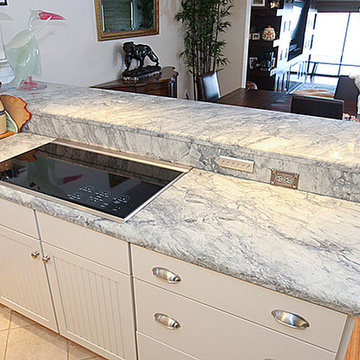
Inspiration for a mid-sized transitional u-shaped kitchen pantry in Miami with a farmhouse sink, white cabinets, quartzite benchtops, white splashback, ceramic splashback, stainless steel appliances, ceramic floors, a peninsula and louvered cabinets.
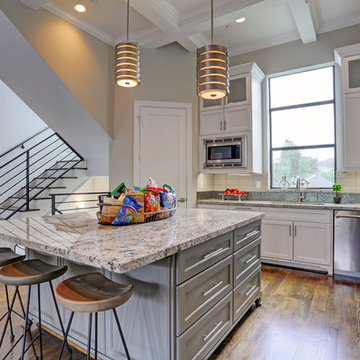
CARNEGIE HOMES
Features
•Traditional 4 story detached home
•Custom stained red oak flooring
•Large Living Room with linear fireplace
•12 foot ceilings for second floor living space
• Balcony off of Living Room
•Kitchen enjoys large pantry and over sized island
•Master Suite on 3rd floor has a coffered ceiling and huge closet
•Fourth floor has bedroom with walk-in closet
•Roof top terrace with amazing views
•Gas connection for easy grilling at roof top terrace
•Spacious Game Room with wet bar
•Private gate encloses driveway
•Wrought iron railings
•Thermador Premium appliances
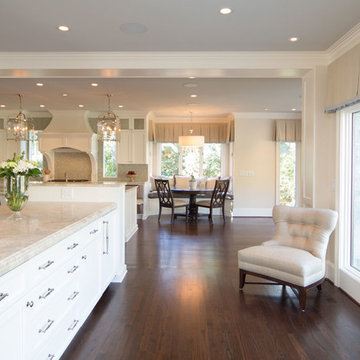
A gorgeous home that just needed a little guidance! Our client came to us needing help with finding the right design that would match her personality as well as cohesively bring together her traditional and contemporary pieces.
For this project, we focused on merging her design styles together through new and custom textiles and fabrics as well as layering textures. Reupholstering furniture, adding custom throw pillows, and displaying her traditional art collection (mixed in with some newer, contemporary pieces we picked out) was the key to bringing our client's unique style together.
Home located in Atlanta, Georgia. Designed by interior design firm, VRA Interiors, who serve the entire Atlanta metropolitan area including Buckhead, Dunwoody, Sandy Springs, Cobb County, and North Fulton County.
For more about VRA Interior Design, click here: https://www.vrainteriors.com/
To learn more about this project, click here: https://www.vrainteriors.com/portfolio/riverland-court/
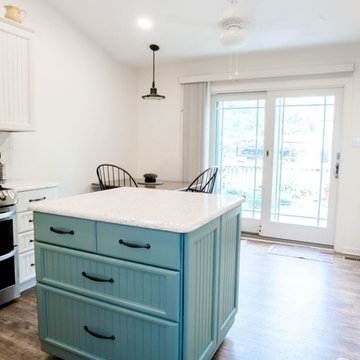
The island is Kensington, Maple, H2 Edge,
This is an example of a small transitional u-shaped eat-in kitchen in Other with louvered cabinets, white cabinets, ceramic splashback, stainless steel appliances, medium hardwood floors, with island, brown floor and white benchtop.
This is an example of a small transitional u-shaped eat-in kitchen in Other with louvered cabinets, white cabinets, ceramic splashback, stainless steel appliances, medium hardwood floors, with island, brown floor and white benchtop.
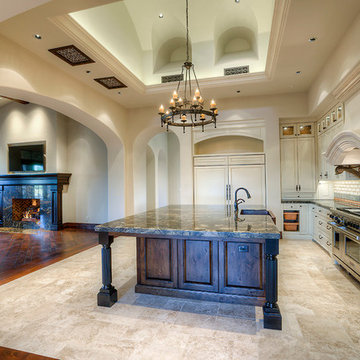
Kitchen featuring vaulted ceilings, painted white kitchen cabinets, arched entry, and custom chandeliers.
Inspiration for a large transitional l-shaped eat-in kitchen in Phoenix with a farmhouse sink, louvered cabinets, white cabinets, granite benchtops, beige splashback, subway tile splashback, stainless steel appliances, ceramic floors and with island.
Inspiration for a large transitional l-shaped eat-in kitchen in Phoenix with a farmhouse sink, louvered cabinets, white cabinets, granite benchtops, beige splashback, subway tile splashback, stainless steel appliances, ceramic floors and with island.
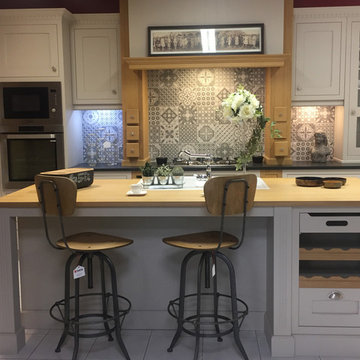
Cuisine de style cottage de la marque "La Cuisine Française"
Îlot : Plan de travail en chêne massif clair, avec timbre-office en émaille blanc (2 bacs)
Cave à vins intégrée.
Façade des placards gris clair.
Zone de cuisson :
plan de travail en granite, façade gris clair, crédence en carreaux de ciment.
Électroménager de marque Rosières et Candy, avec plaque de cuisson 4 feux.
Crédits photos : Patrix
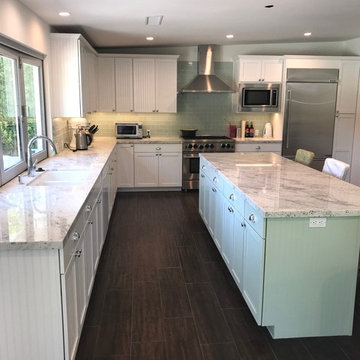
We removed an old outdoor structure and extended the kitchen to make a nice and cozy kitchen area. This older Palm Springs home is in a traditional ranch style home. White Shaker style cabinets with bead board gives this home is original feel. Granite counter tops and mint green backsplash top off the old world style. A 36" oven for cooking those meals for family and friends. A darker plank tile floor set off the white cabinets. The island was painted a mint green to match the backsplash tiles and allows for bar sitting, a perfect way to socialize in this beautiful kitchen.
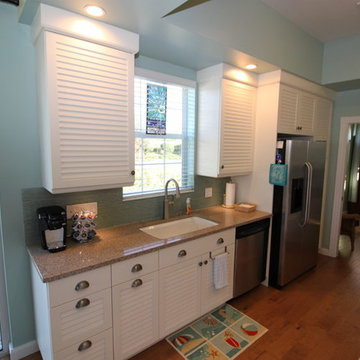
Photo of a mid-sized transitional galley eat-in kitchen in Tampa with a drop-in sink, louvered cabinets, white cabinets, blue splashback, glass tile splashback, stainless steel appliances and medium hardwood floors.
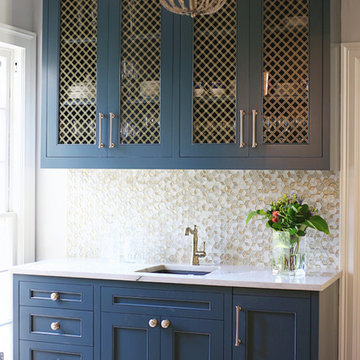
Sarah Baker
This is an example of a transitional kitchen in Other with louvered cabinets, blue cabinets, multi-coloured splashback, mosaic tile splashback and panelled appliances.
This is an example of a transitional kitchen in Other with louvered cabinets, blue cabinets, multi-coloured splashback, mosaic tile splashback and panelled appliances.
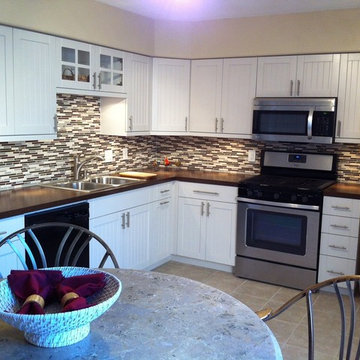
Eclectic Modern Farmhouse
Photo of a mid-sized transitional l-shaped eat-in kitchen in Albuquerque with a drop-in sink, white cabinets, granite benchtops, multi-coloured splashback, matchstick tile splashback, stainless steel appliances, porcelain floors, no island, beige floor and louvered cabinets.
Photo of a mid-sized transitional l-shaped eat-in kitchen in Albuquerque with a drop-in sink, white cabinets, granite benchtops, multi-coloured splashback, matchstick tile splashback, stainless steel appliances, porcelain floors, no island, beige floor and louvered cabinets.
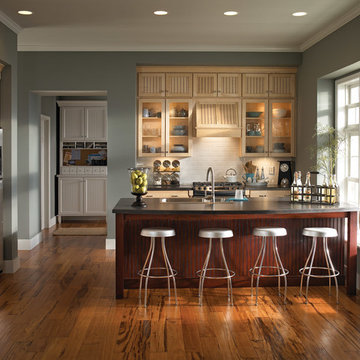
Design ideas for a mid-sized transitional single-wall eat-in kitchen in New York with a double-bowl sink, louvered cabinets, light wood cabinets, white splashback, subway tile splashback, stainless steel appliances, medium hardwood floors, with island and solid surface benchtops.
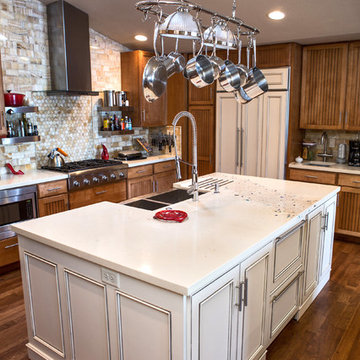
This is an example of a large transitional l-shaped kitchen in Denver with a farmhouse sink, louvered cabinets, medium wood cabinets, quartzite benchtops, beige splashback, stone tile splashback, panelled appliances, dark hardwood floors, multiple islands, brown floor and white benchtop.
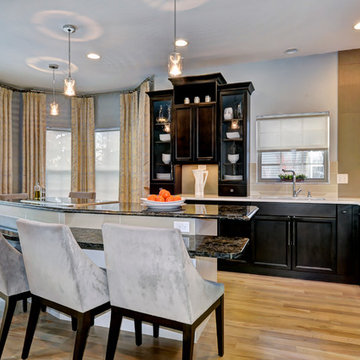
Open Kitchen Concept - large funky island, very dark brown cabinets, pendant lighting, wall oven, light hardwood floors, tile backsplash, white countertop, black countertop in Westerville
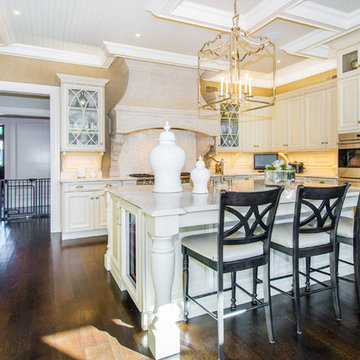
Front Door Photography
Expansive transitional u-shaped eat-in kitchen in New York with a drop-in sink, louvered cabinets, marble benchtops, beige splashback, stainless steel appliances, medium hardwood floors, with island, beige cabinets, stone tile splashback and white benchtop.
Expansive transitional u-shaped eat-in kitchen in New York with a drop-in sink, louvered cabinets, marble benchtops, beige splashback, stainless steel appliances, medium hardwood floors, with island, beige cabinets, stone tile splashback and white benchtop.
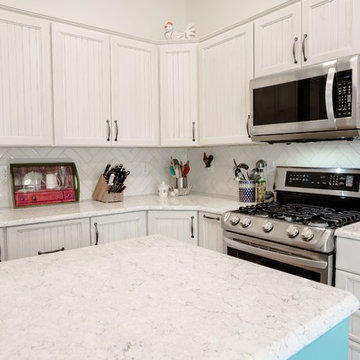
CWP (Custom Wood Products) Maple, Kensington, Painted, Swan, Mocha Glaze, full overlay.
The island is Kensington, Maple with H2 Edge
Inspiration for a small transitional u-shaped eat-in kitchen in Other with louvered cabinets, white cabinets, ceramic splashback, stainless steel appliances, medium hardwood floors, with island, brown floor and white benchtop.
Inspiration for a small transitional u-shaped eat-in kitchen in Other with louvered cabinets, white cabinets, ceramic splashback, stainless steel appliances, medium hardwood floors, with island, brown floor and white benchtop.
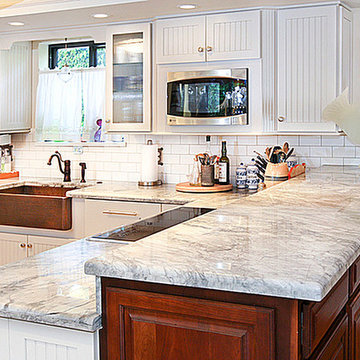
Mid-sized transitional u-shaped kitchen pantry in Miami with a farmhouse sink, white cabinets, quartzite benchtops, white splashback, ceramic splashback, stainless steel appliances, ceramic floors, a peninsula and louvered cabinets.
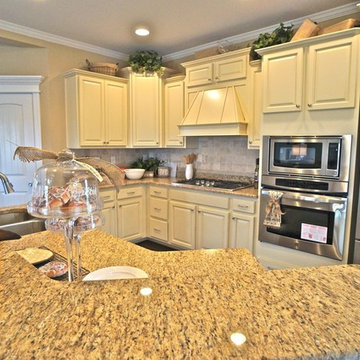
This is an example of a large transitional u-shaped kitchen pantry in Other with a double-bowl sink, louvered cabinets, light wood cabinets, granite benchtops, stainless steel appliances, dark hardwood floors and with island.
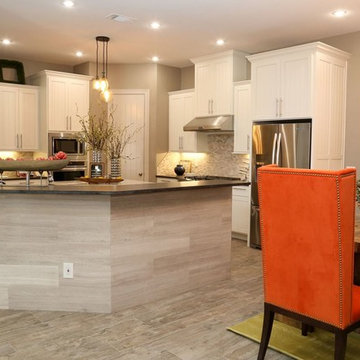
Inspiration for a small transitional u-shaped open plan kitchen in Orange County with louvered cabinets, white cabinets, solid surface benchtops, beige splashback, stone tile splashback, stainless steel appliances, multiple islands, an undermount sink and light hardwood floors.
Transitional Kitchen with Louvered Cabinets Design Ideas
4