Transitional Kitchen with Raised-panel Cabinets Design Ideas
Refine by:
Budget
Sort by:Popular Today
41 - 60 of 39,894 photos
Item 1 of 3
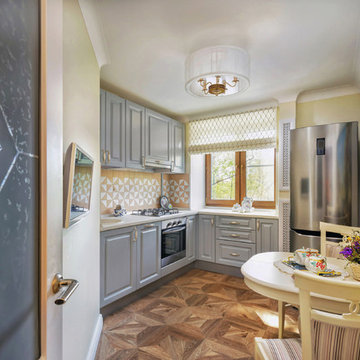
Рабочее пространство на маленькой по площади кухне было увеличено за счёт подоконника (благо, глубокие оконные откосы здания старой постройки это позволяли), а для увеличения мест хранения выбор был сделан в пользу углового расположения кухонного гарнитура.
Бесполезно было пытаться скрыть газовую трубу у плиты, поэтому склонились в пользу того, чтобы просто придать ей приличный и уместный вид: мы окрасили её в матовый хром, гармонирующий с фасадами кухонного гарнитура.
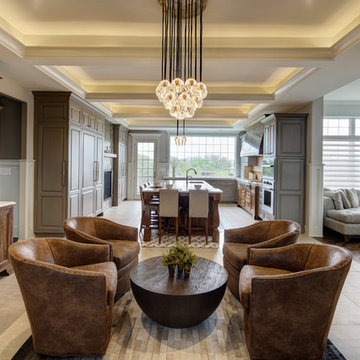
Flipping the floor plan by moving the kitchen from the center of the home to the exterior wall and adding a large window, created a bright and cherry new kitchen.
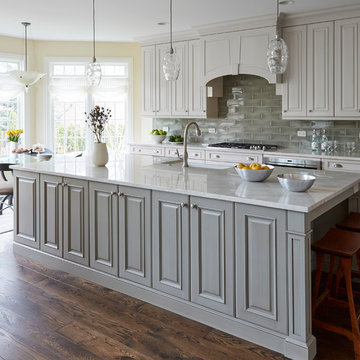
Large gray center island with raised-panel doors topped in 3cm Taj Mahal Quartzite. Backsplash is Transceramica French Clay, 4" x 12", in Automne Glossy.
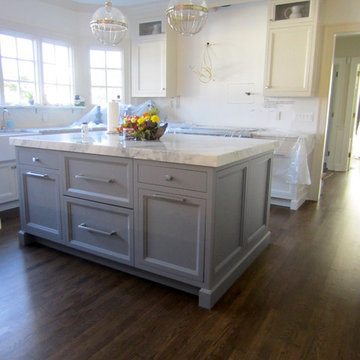
Photo of a mid-sized transitional u-shaped eat-in kitchen in New York with a double-bowl sink, raised-panel cabinets, white cabinets, granite benchtops, white splashback, subway tile splashback, stainless steel appliances, dark hardwood floors and with island.
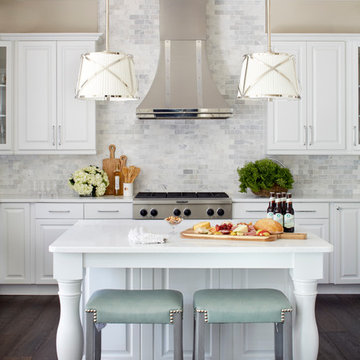
Photo of a large transitional kitchen in Atlanta with raised-panel cabinets, white cabinets, quartzite benchtops, grey splashback, stone tile splashback, stainless steel appliances, dark hardwood floors and with island.
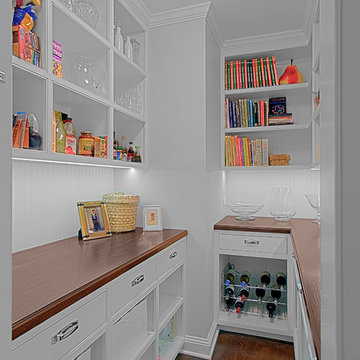
Walk-in pantry with display shelves, storage space, beverage center and walnut counter top can double as a butler’s pantry. Norman Sizemore-photographer
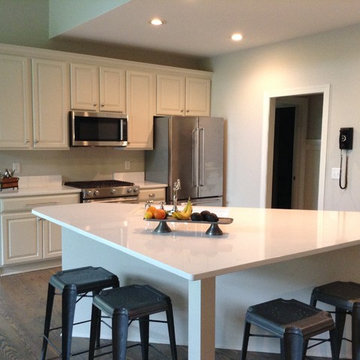
Inspiration for a small transitional open plan kitchen in Charlotte with an undermount sink, raised-panel cabinets, white cabinets, quartzite benchtops, white splashback, stainless steel appliances, medium hardwood floors, with island and brown floor.
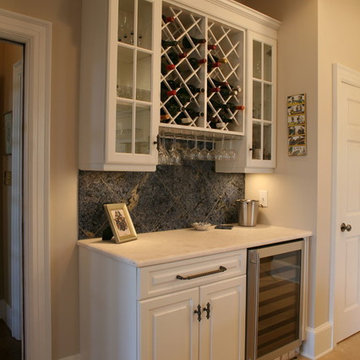
Dennis Nodine
Design ideas for a large transitional u-shaped open plan kitchen in Charlotte with raised-panel cabinets, white cabinets, granite benchtops, yellow splashback, stainless steel appliances, with island, a double-bowl sink, subway tile splashback and travertine floors.
Design ideas for a large transitional u-shaped open plan kitchen in Charlotte with raised-panel cabinets, white cabinets, granite benchtops, yellow splashback, stainless steel appliances, with island, a double-bowl sink, subway tile splashback and travertine floors.
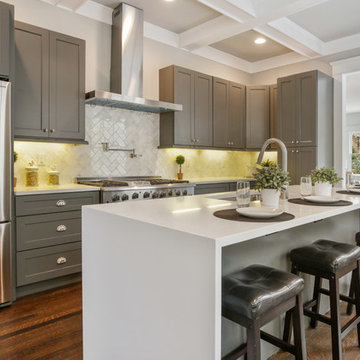
Inspiration for a mid-sized transitional galley separate kitchen in Atlanta with grey cabinets, white splashback, stainless steel appliances, dark hardwood floors, with island, raised-panel cabinets, granite benchtops, ceramic splashback and an undermount sink.
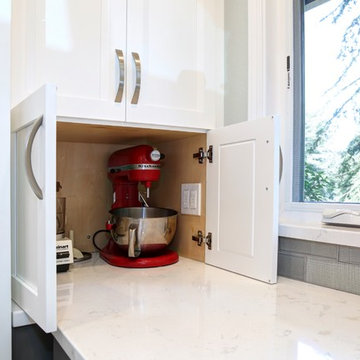
This beautiful kitchen remodel includes a complete renovation of the existing space. Appliance garages hide key appliances out of sight, but easily accessible.
Contractor: Jared Lewis Construction,
Appliances: Built In Distributors
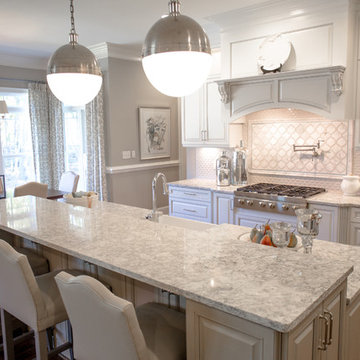
This is an example of a transitional l-shaped open plan kitchen in Raleigh with a farmhouse sink, raised-panel cabinets, white cabinets, quartzite benchtops, white splashback, ceramic splashback, stainless steel appliances, medium hardwood floors and with island.
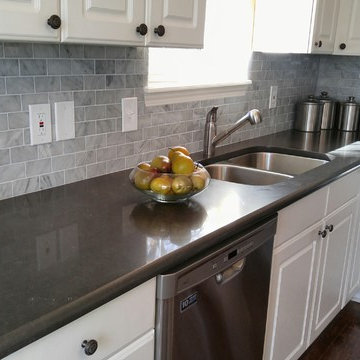
Here is a beautiful home on the side of a hill in Graham, TX. The customer kept her original cabinetry but added Caesarstone Piatra Grey Quartz Countertops and Carrara Marble 2X4 Subway tile. What a transformation from her original formica countertop and 4" backsplash. Thank you to our customer Debra Haley for the wonderful photos!
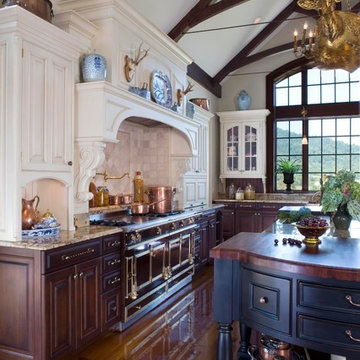
This is an example of a mid-sized transitional single-wall separate kitchen in DC Metro with an integrated sink, raised-panel cabinets, white cabinets, wood benchtops, white splashback, timber splashback, stainless steel appliances, light hardwood floors, with island and brown floor.
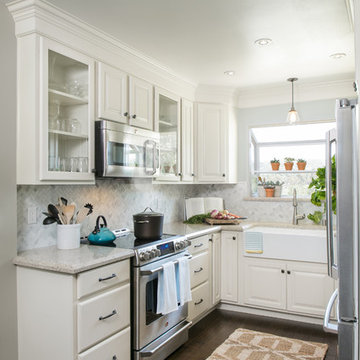
Just because this white kitchen is small it still packs a punch. This "U shaped" Kitchen doesn't have any room for mistakes. Using a farmhouse sink, garden window, and a drawer dishwasher we maximized the space to its fullest potential. The Cambria Quartz countertops and marble mosaic backsplash keeps the tiny kitchen feeling light and open.
Designer completed by Danielle Perkins of Danielle Interior Design and Decor.
Maximizing the space you live in with Storage, Style and Function.
Photography by Taylor Abeel Photography.
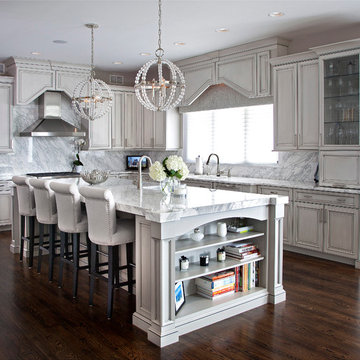
Transitional Grey Kitchen Design in Belair, Livingston, NJ
Grey cabinets, with Statuary white marble counters and backsplash.
Ken Lauben
Design ideas for a large transitional u-shaped open plan kitchen in Newark with an undermount sink, raised-panel cabinets, grey cabinets, marble benchtops, stone slab splashback, stainless steel appliances, dark hardwood floors, with island and white splashback.
Design ideas for a large transitional u-shaped open plan kitchen in Newark with an undermount sink, raised-panel cabinets, grey cabinets, marble benchtops, stone slab splashback, stainless steel appliances, dark hardwood floors, with island and white splashback.
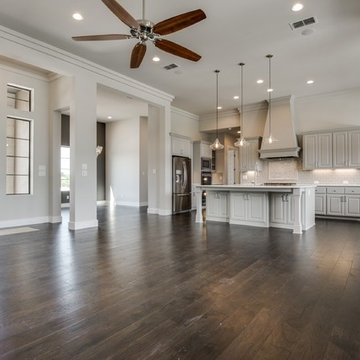
Classic-contemporary designed family home: 3603 ft²/5 bed/3.5 bath/2ST.
For personalized assistance, call Michael Bryant at 210-387-6109. Genuine Custom Homes, LLC.
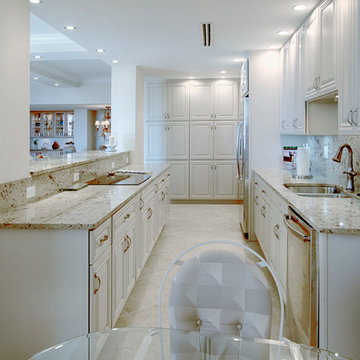
Photo of a small transitional galley eat-in kitchen in Miami with white cabinets, stainless steel appliances, no island, a double-bowl sink, raised-panel cabinets, glass benchtops, beige splashback, stone slab splashback, ceramic floors and beige floor.
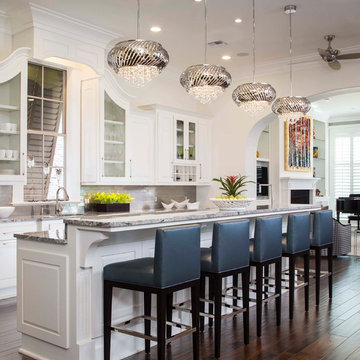
Large transitional galley eat-in kitchen in New Orleans with with island, an undermount sink, raised-panel cabinets, white cabinets, granite benchtops, beige splashback, stone tile splashback, stainless steel appliances and dark hardwood floors.
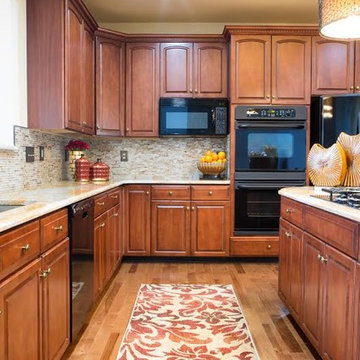
Mohawk Hickory Hardwood with a Warm Cherry Stain.
Design ideas for a mid-sized transitional l-shaped eat-in kitchen in Philadelphia with an undermount sink, raised-panel cabinets, medium wood cabinets, granite benchtops, multi-coloured splashback, black appliances, medium hardwood floors, with island and mosaic tile splashback.
Design ideas for a mid-sized transitional l-shaped eat-in kitchen in Philadelphia with an undermount sink, raised-panel cabinets, medium wood cabinets, granite benchtops, multi-coloured splashback, black appliances, medium hardwood floors, with island and mosaic tile splashback.
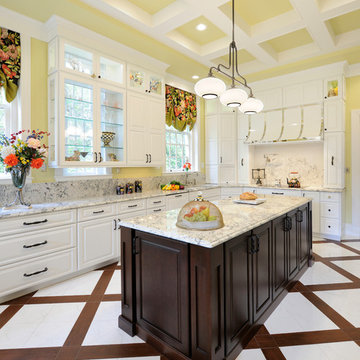
Best of Houzz Kitchen Design 2016 winner. A custom kitchen remodel was one of the final projects for this beautiful Georgian Century Home. All the details were part of the effort to maintain the feel of an old kitchen but with all the most current conveniences. Notice the glass cabinet hung in front of a window, granite counter top repeated as the back splash, porcelain tiles that mimic wood and marble on the floor, a stunning island light and the coffered ceiling.
Michael Jacob Photography
Transitional Kitchen with Raised-panel Cabinets Design Ideas
3