Transitional Kitchen with Recycled Glass Benchtops Design Ideas
Refine by:
Budget
Sort by:Popular Today
41 - 60 of 246 photos
Item 1 of 3
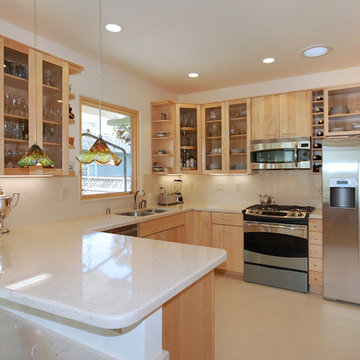
Photos by Kristi Zufall, www.stellamedia.com
Design ideas for a transitional kitchen in San Francisco with an undermount sink, glass-front cabinets, light wood cabinets, recycled glass benchtops, beige splashback and stainless steel appliances.
Design ideas for a transitional kitchen in San Francisco with an undermount sink, glass-front cabinets, light wood cabinets, recycled glass benchtops, beige splashback and stainless steel appliances.
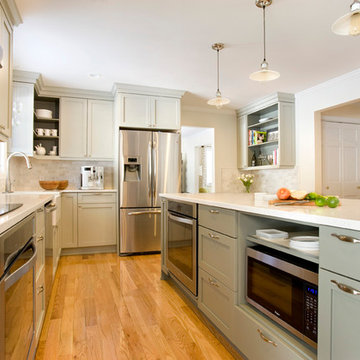
A kitchen update for an avid cook, this kitchen includes 2 under counter convection ovens, a dedicated baking center, a large farmer's sink and plenty of counter space for cooking preparation for one or more cooks. The large island easily seats four for daily casual meals but also allows this young family plenty of space for arts and crafts activities or buffet serving when entertaining. The baking center counter is set at 30" high to roll out dough easily. Open shelving was included to display the homeowner's many cookbooks and decorations.
Photography by Shelly Harrison
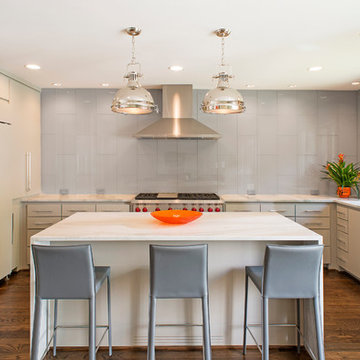
The expanded portion of this home includes the kitchen, family room and master bedroom with raised ceiling. all the existing doorways and openings were also raised and enlarged. The kitchen countertops are SeaPearl Quartzite with an Interceramic brand Interglass backsplash. Faucet by Grohe. Hardware by Haefele, Refrigerator by Subzero, Range by Wolf, Dishwasher by Bosch. Cabinet paint color Sherwin Williams
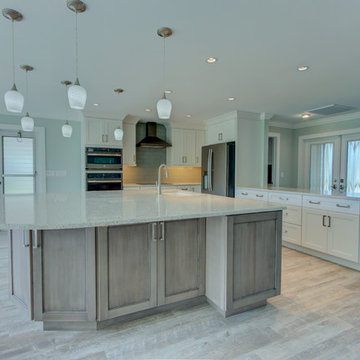
Here's one to start your weekend! #KeepItClassy
Contractor: Lighthouse Building & Remodeling
Cabinetry - R.D. Henry & Company - Color: Sweet Mist / Extra White - Style: Naples
JSI Cabinetry - Plymouth White
Countertops - Curava Recycled Glass Surfaces - Savaii
Hardware - Atlas Homewares - A857-BN
Lighting - Task Lighting Corporation
Appliances - Monark Premium Appliance Co - GE Appliances
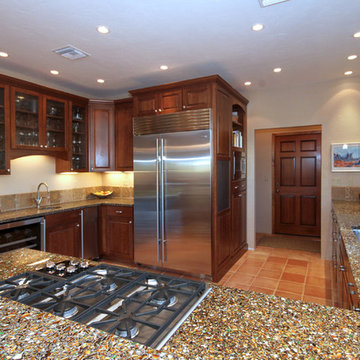
Designer: Laura Wallace
Photographer: Donna Sanchez
Photo of a large transitional u-shaped eat-in kitchen in Phoenix with a single-bowl sink, raised-panel cabinets, brown cabinets, recycled glass benchtops, beige splashback, stone tile splashback, stainless steel appliances and terra-cotta floors.
Photo of a large transitional u-shaped eat-in kitchen in Phoenix with a single-bowl sink, raised-panel cabinets, brown cabinets, recycled glass benchtops, beige splashback, stone tile splashback, stainless steel appliances and terra-cotta floors.
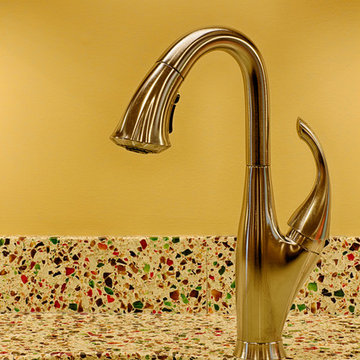
The homeowners requested a green, transitional style remodel of their lower level that included a kitchenette. A close-up of the recycled glass countertop shows the many different colors of glass the homeowner chose. The interior designer and the homeowner were able to select what percentage of each of the available colors of recycled glass they wanted for the countertop. They were also able to specify the base color for the top. It features a touchless bar faucet and a composite granite undermount sink. The yellow paint color for the walls was inspired by the yellow color of glass found in the countertop. Unafraid of color, the homeowners’ choice of lively paint colors clearly shows there are many shades of green remodeling!
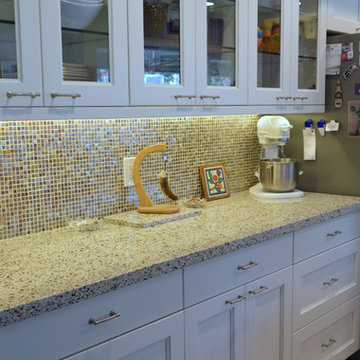
This project was designed to give the homeowner the opportunity to dress the transitional white painted cabinetry with a french country feel. Cabinetry by An Original, Inc.
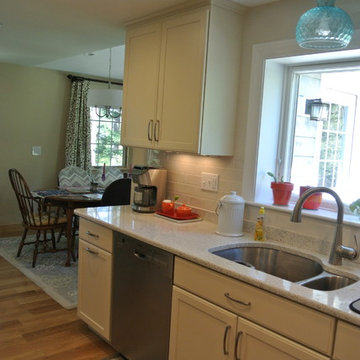
Inspiration for a transitional l-shaped eat-in kitchen in Boston with an undermount sink, shaker cabinets, white cabinets, recycled glass benchtops, white splashback, subway tile splashback, stainless steel appliances, medium hardwood floors, a peninsula and white benchtop.
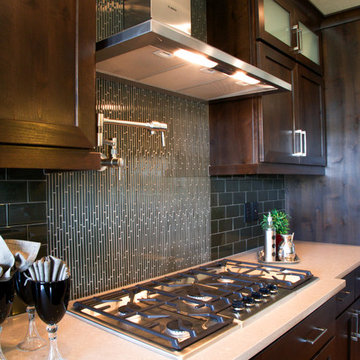
Kitchen featuring 36" cooktop and 36" stainless chimney hood by Bosch. Pot filler provided by Brizo.
Design ideas for a transitional l-shaped open plan kitchen in Boise with an undermount sink, shaker cabinets, dark wood cabinets, grey splashback, glass tile splashback, stainless steel appliances, medium hardwood floors, with island and recycled glass benchtops.
Design ideas for a transitional l-shaped open plan kitchen in Boise with an undermount sink, shaker cabinets, dark wood cabinets, grey splashback, glass tile splashback, stainless steel appliances, medium hardwood floors, with island and recycled glass benchtops.
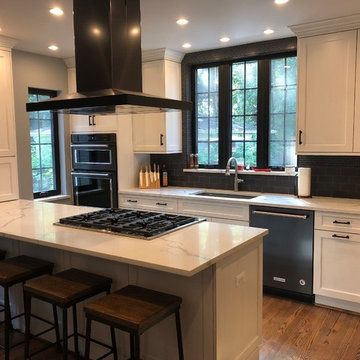
Inspiration for a mid-sized transitional u-shaped eat-in kitchen in Detroit with an undermount sink, recessed-panel cabinets, white cabinets, recycled glass benchtops, black splashback, ceramic splashback, stainless steel appliances, medium hardwood floors, brown floor and white benchtop.
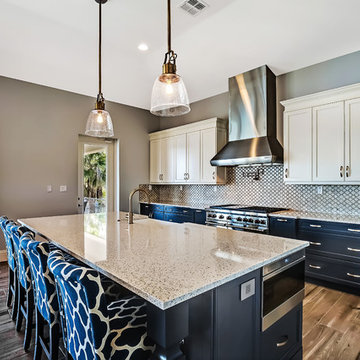
Design ideas for a large transitional l-shaped open plan kitchen in Tampa with a farmhouse sink, shaker cabinets, white cabinets, recycled glass benchtops, multi-coloured splashback, porcelain splashback, stainless steel appliances, porcelain floors and with island.
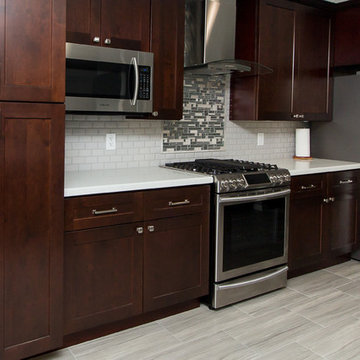
Designed By: Robby & Lisa Griffin
Photos By: Desired Photo
This is an example of a mid-sized transitional galley eat-in kitchen in Houston with a single-bowl sink, shaker cabinets, dark wood cabinets, recycled glass benchtops, grey splashback, mosaic tile splashback, stainless steel appliances, ceramic floors and grey floor.
This is an example of a mid-sized transitional galley eat-in kitchen in Houston with a single-bowl sink, shaker cabinets, dark wood cabinets, recycled glass benchtops, grey splashback, mosaic tile splashback, stainless steel appliances, ceramic floors and grey floor.
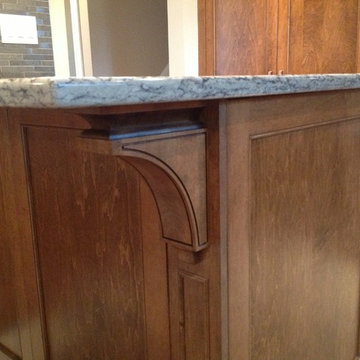
In order to add a little more support under the countertop overhang, we decided to use a simple corbel instead of a table leg, so as not to impede the motion of getting on and off the barstools under the counter.
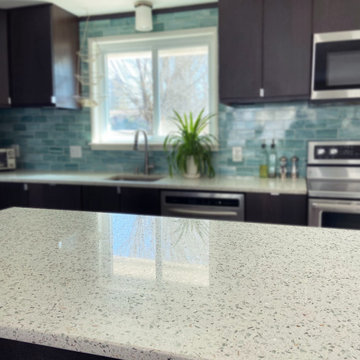
Kitchen countertops featuring Curava recycled glass surfaces in Savaii. The Savaii countertops by Curava featuring recycled glass and natural golden seashells sparkle against the dark cabinetry, stainless appliances, beautiful blue tile and natural light through the kitchen window.
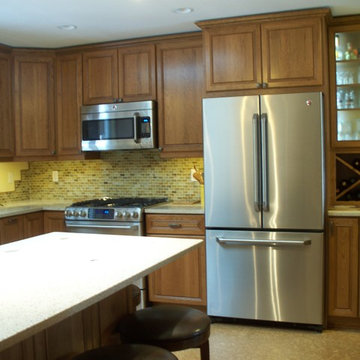
Danielle Bohn, AKBD - Creative Kitchen Designs, Inc.
Small transitional eat-in kitchen in Other with an undermount sink, raised-panel cabinets, medium wood cabinets, recycled glass benchtops, multi-coloured splashback, glass tile splashback, stainless steel appliances and cork floors.
Small transitional eat-in kitchen in Other with an undermount sink, raised-panel cabinets, medium wood cabinets, recycled glass benchtops, multi-coloured splashback, glass tile splashback, stainless steel appliances and cork floors.
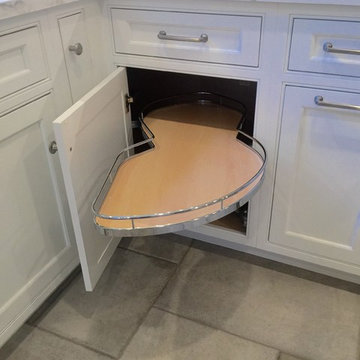
an update was in order but client wanted did not want to eliminate the compartmentalization of their classic colonial with a formal dining room. We were able to open up the immediate space by relocating hvac ducts and create a coffebar/bar section seperate from food prep and clean up space. the length of the kitchen allows for the tall cabinetry flowing into lengths of countertops toward the eating area under cathedral ceiling. Tall wall allowed for display of her favorite deco art work.
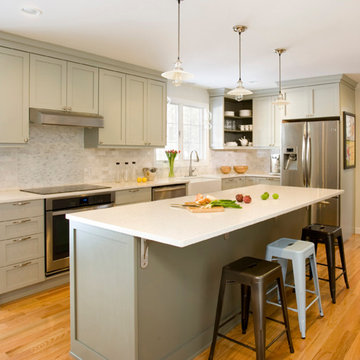
A kitchen update for an avid cook, this kitchen includes 2 under counter convection ovens, a dedicated baking center, a large farmer's sink and plenty of counter space for cooking preparation for one or more cooks. The large island easily seats four for daily casual meals but also allows this young family plenty of space for arts and crafts activities or buffet serving when entertaining. The baking center counter is set at 30" high to roll out dough easily. Open shelving was included to display the homeowner's many cookbooks and decorations.
Photography by Shelly Harrison
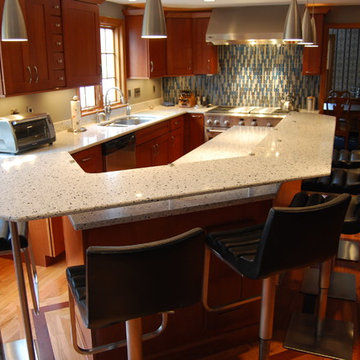
Curava Arctic countertop with tiered island seating, installed by Merrimack Stone.
Design ideas for a mid-sized transitional l-shaped open plan kitchen in Boston with an undermount sink, shaker cabinets, medium wood cabinets, recycled glass benchtops, glass tile splashback, stainless steel appliances, medium hardwood floors, with island, beige splashback and brown floor.
Design ideas for a mid-sized transitional l-shaped open plan kitchen in Boston with an undermount sink, shaker cabinets, medium wood cabinets, recycled glass benchtops, glass tile splashback, stainless steel appliances, medium hardwood floors, with island, beige splashback and brown floor.
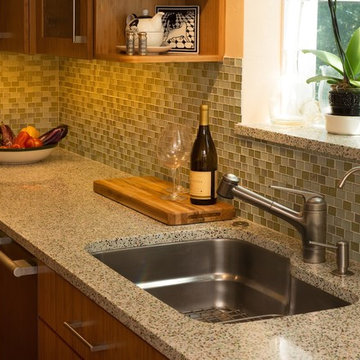
This charming kitchen includes sustainable bamboo cabinetry, Eurostone Countertops, recycled glass tile from Oceanside tile and a beautiful stainless steel under-mount sink from Franke. Photo by javascript:;Paul Schraub Photography
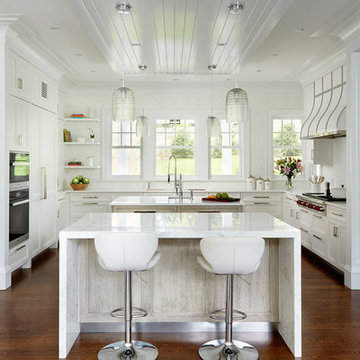
This kitchen features matching double islands – one as a prep work workstation and the second for entertaining/gathering – both serving different yet equally important functions and appropriate to the grand scale of the house. One of the designer’s favorite features is the dropped ceiling above the islands (which is backlit) which connects and balances the spaces. The cabinetry is a 5/4 thick overlay door in a transitional slant style, and houses multiple refrigeration and freezer units and appliance storage. The kitchen is fully equipped with every modern appliance a cook could want – from a steam oven, wine column, double ovens and a coffee station. The island is a driftwood-finished white oak, and the countertops are nano glass with the exception of the waterfall-edge island in statuary marble. The exquisite backsplash is a shimmery mother of pearl, which adds sparkle and shine throughout the space. The custom-designed enamel-covered hood is the show-stopping focal point of the room.
Transitional Kitchen with Recycled Glass Benchtops Design Ideas
3