Transitional Kitchen with Recycled Glass Benchtops Design Ideas
Sort by:Popular Today
61 - 80 of 247 photos
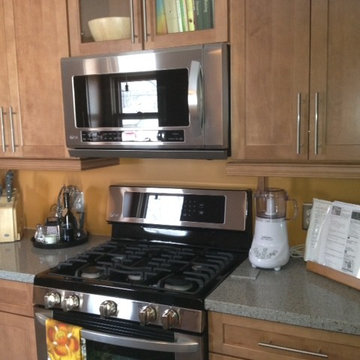
American Woodmark Cabinetry: Townsend Maple doorstyle in Maple Spice
ECO by Cosentino countertop in Riverbed
LG Stainless appliances
This is an example of a small transitional galley kitchen in Minneapolis with an undermount sink, shaker cabinets, light wood cabinets, recycled glass benchtops and stainless steel appliances.
This is an example of a small transitional galley kitchen in Minneapolis with an undermount sink, shaker cabinets, light wood cabinets, recycled glass benchtops and stainless steel appliances.
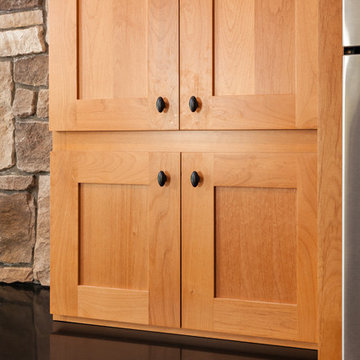
Appliance Garage with Roll Out Shelf - Shown Closed - We created this transitional style kitchen for a client who loves color and texture. When she came to ‘g’ she had already chosen to use the large stone wall behind her stove and selected her appliances, which were all high end and therefore guided us in the direction of creating a real cooks kitchen. The two tiered island plays a major roll in the design since the client also had the Charisma Blue Vetrazzo already selected. This tops the top tier of the island and helped us to establish a color palette throughout. Other important features include the appliance garage and the pantry, as well as bar area. The hand scraped bamboo floors also reflect the highly textured approach to this family gathering place as they extend to adjacent rooms. Dan Cutrona Photography
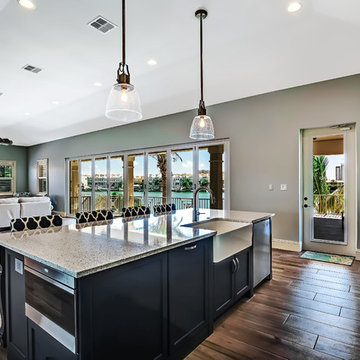
This is an example of a large transitional l-shaped open plan kitchen in Tampa with a farmhouse sink, shaker cabinets, white cabinets, recycled glass benchtops, multi-coloured splashback, porcelain splashback, stainless steel appliances, porcelain floors and with island.
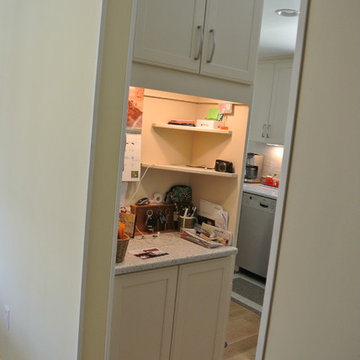
Photo of a transitional l-shaped eat-in kitchen in Boston with an undermount sink, shaker cabinets, white cabinets, recycled glass benchtops, white splashback, subway tile splashback, stainless steel appliances, medium hardwood floors, a peninsula and white benchtop.
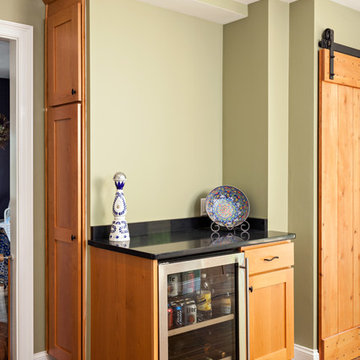
Bar Area of this transitional style kitchen for a client who loves color and texture. When she came to ‘g’ she had already chosen to use the large stone wall behind her stove and selected her appliances, which were all high end and therefore guided us in the direction of creating a real cooks kitchen. The two tiered island plays a major roll in the design since the client also had the Charisma Blue Vetrazzo already selected. This tops the top tier of the island and helped us to establish a color palette throughout. Other important features include the appliance garage and the pantry, as well as bar area. The hand scraped bamboo floors also reflect the highly textured approach to this family gathering place as they extend to adjacent rooms. Dan Cutrona Photography
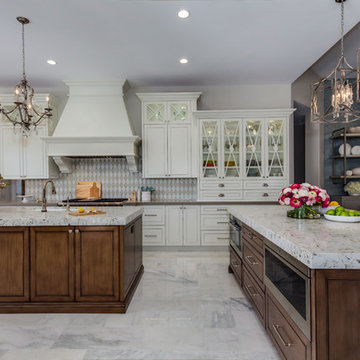
Eagle Luxury Properties
Inspiration for a large transitional open plan kitchen in Phoenix with an undermount sink, glass-front cabinets, white cabinets, recycled glass benchtops, white splashback, stainless steel appliances, marble floors, multiple islands and grey floor.
Inspiration for a large transitional open plan kitchen in Phoenix with an undermount sink, glass-front cabinets, white cabinets, recycled glass benchtops, white splashback, stainless steel appliances, marble floors, multiple islands and grey floor.
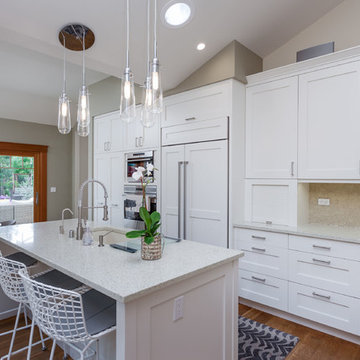
Custom kitchen with wolf and subzero appliances, Icestone counters, glass tile backsplashes, custom cabinets, Sun tunnel skylights, recessed LED lighting
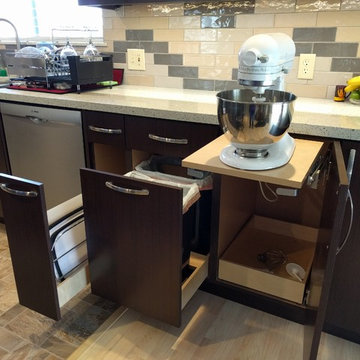
Homeowner
Cutting board rollout
Trash and recyclables rollout
Stand mixer lift in cabinet
This is an example of a mid-sized transitional l-shaped eat-in kitchen in Other with an undermount sink, flat-panel cabinets, dark wood cabinets, recycled glass benchtops, multi-coloured splashback, subway tile splashback, stainless steel appliances, vinyl floors, with island and beige floor.
This is an example of a mid-sized transitional l-shaped eat-in kitchen in Other with an undermount sink, flat-panel cabinets, dark wood cabinets, recycled glass benchtops, multi-coloured splashback, subway tile splashback, stainless steel appliances, vinyl floors, with island and beige floor.
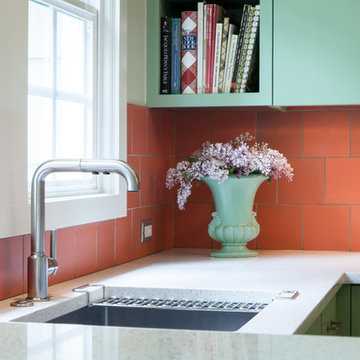
This renovation was inspired by the owner's love of color, and by the 1940s vintage of the cottage--specifically, the colors of classic American dishware of that era, such as Fiesta and Jadeite. In the new space, handmade coral tile and green cabinets provide a splash of tropical color to help counteract the gray Pacific Northwest climate outside. A fresh green tile fireplace surround unifies the living and dining spaces. Photos: Anna M Campbell
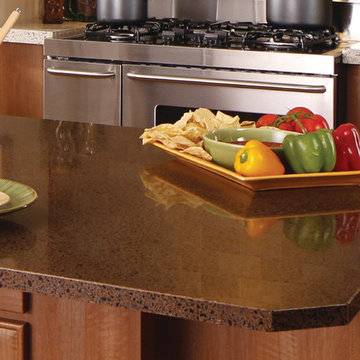
This traditional kitchen has recycled glass counter tops and glass subway tiles. The counter tops are colors 663 on the island and 1607 in the back counter. The subway tile color is Bronzite.
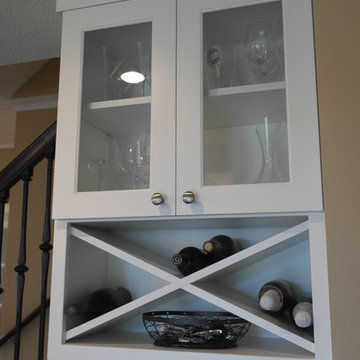
Wine cabinet and beverage station.
Designed by Ally Gonzales & John Rollins of Lampert Lumber.
Dura Supreme cabinets in "Highland Panel" door style. Countertops are Cambria in "Armitage".
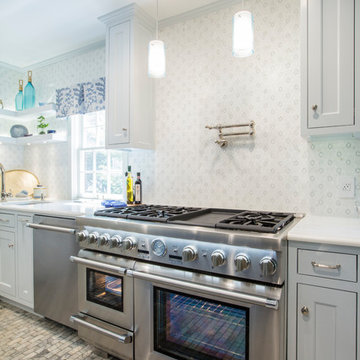
Simon Hurst photography
Inspiration for a mid-sized transitional single-wall eat-in kitchen in Oklahoma City with a double-bowl sink, recessed-panel cabinets, grey cabinets, recycled glass benchtops, multi-coloured splashback, mosaic tile splashback, stainless steel appliances, marble floors, with island, multi-coloured floor and white benchtop.
Inspiration for a mid-sized transitional single-wall eat-in kitchen in Oklahoma City with a double-bowl sink, recessed-panel cabinets, grey cabinets, recycled glass benchtops, multi-coloured splashback, mosaic tile splashback, stainless steel appliances, marble floors, with island, multi-coloured floor and white benchtop.
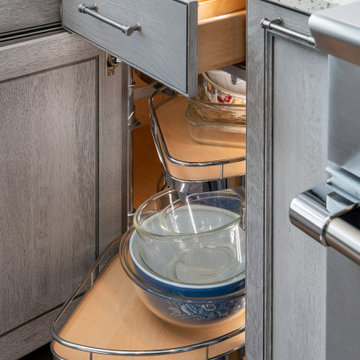
Mid-sized transitional l-shaped eat-in kitchen in Other with a farmhouse sink, grey cabinets, recycled glass benchtops, multi-coloured splashback, subway tile splashback, stainless steel appliances, vinyl floors, with island, brown floor and multi-coloured benchtop.
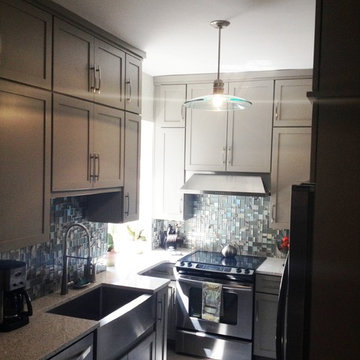
After: 1940's Kitchen Remodel utilized Schuler Cabinetry (exclusively at Lowe's), Curava Recycled Glass Countertops, 12" x 24" Porcelain Floor Tile (Leona Silver Glazed), Whirlpool Stainless Steel Appliances.
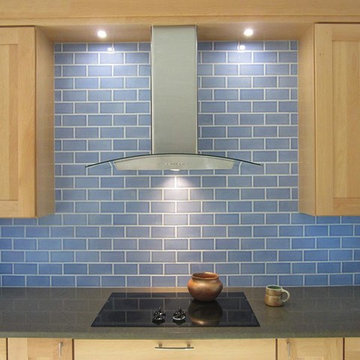
Fireclay Tile Recycled Line Sky Blue 3x6 Field Tile
Design ideas for a mid-sized transitional kitchen in Phoenix with a farmhouse sink, shaker cabinets, light wood cabinets, recycled glass benchtops, blue splashback, subway tile splashback and black appliances.
Design ideas for a mid-sized transitional kitchen in Phoenix with a farmhouse sink, shaker cabinets, light wood cabinets, recycled glass benchtops, blue splashback, subway tile splashback and black appliances.
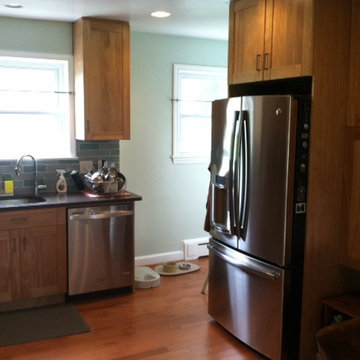
This is an example of a mid-sized transitional separate kitchen in DC Metro with an undermount sink, shaker cabinets, medium wood cabinets, recycled glass benchtops, green splashback, subway tile splashback, stainless steel appliances, medium hardwood floors and no island.
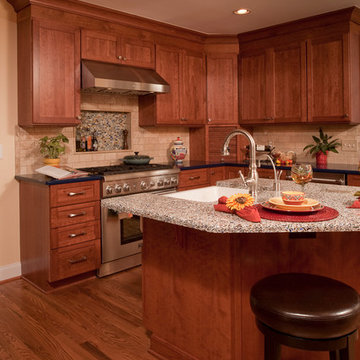
Nothing is more classic than Cherry! This cabinetry goes to the ceiling leaving no wall space on top to gather any dust. The clean and simple lines lend to this Transitional style. The Earth tones used on the stone back splash are married with a Vetrazzo blue recycled glass counter top. A perfect balance!
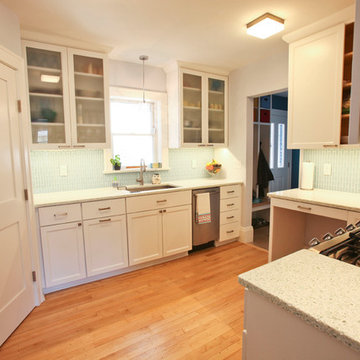
Photo By: Lisa Brunell
This is an example of a mid-sized transitional u-shaped separate kitchen in Minneapolis with an undermount sink, shaker cabinets, white cabinets, recycled glass benchtops, blue splashback, glass tile splashback, stainless steel appliances, light hardwood floors and no island.
This is an example of a mid-sized transitional u-shaped separate kitchen in Minneapolis with an undermount sink, shaker cabinets, white cabinets, recycled glass benchtops, blue splashback, glass tile splashback, stainless steel appliances, light hardwood floors and no island.
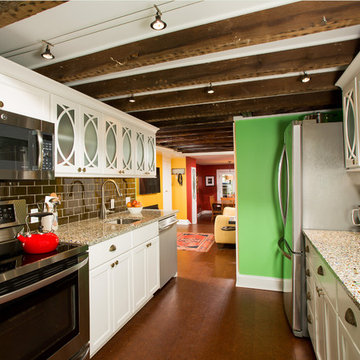
Basement kitchens were standard in many of the Old Town row homes built in the 1800s. Here, a recycled glass countertop reflects light from under the cabinets and the window to the right. Moving the main stairwell opened the kitchen to the family room and dining room beyond.
Photographer Greg Hadley
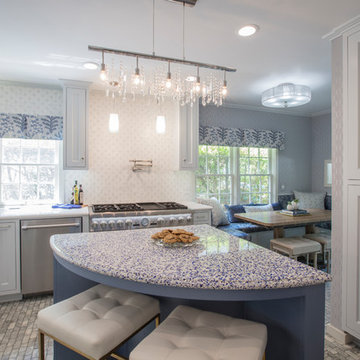
Simon Hurst photography
Design ideas for a mid-sized transitional single-wall eat-in kitchen in Oklahoma City with a double-bowl sink, recessed-panel cabinets, grey cabinets, recycled glass benchtops, multi-coloured splashback, mosaic tile splashback, stainless steel appliances, marble floors, with island, multi-coloured floor and white benchtop.
Design ideas for a mid-sized transitional single-wall eat-in kitchen in Oklahoma City with a double-bowl sink, recessed-panel cabinets, grey cabinets, recycled glass benchtops, multi-coloured splashback, mosaic tile splashback, stainless steel appliances, marble floors, with island, multi-coloured floor and white benchtop.
Transitional Kitchen with Recycled Glass Benchtops Design Ideas
4