Transitional Kitchen with Travertine Splashback Design Ideas
Refine by:
Budget
Sort by:Popular Today
81 - 100 of 1,101 photos
Item 1 of 3
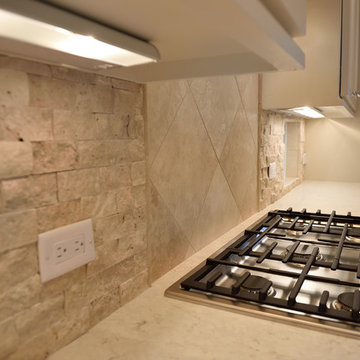
This backsplash is a natural travertine honed marble and it adds a nice organic feel to this white kitchen
Photo of a mid-sized transitional eat-in kitchen in Houston with an undermount sink, shaker cabinets, white cabinets, quartzite benchtops, beige splashback, travertine splashback, stainless steel appliances, dark hardwood floors, with island and brown floor.
Photo of a mid-sized transitional eat-in kitchen in Houston with an undermount sink, shaker cabinets, white cabinets, quartzite benchtops, beige splashback, travertine splashback, stainless steel appliances, dark hardwood floors, with island and brown floor.
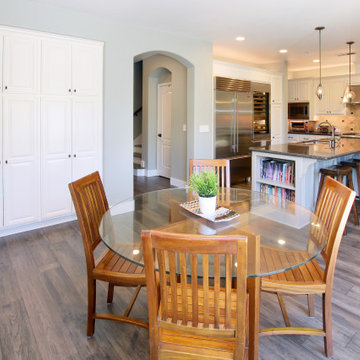
Like many projects, this one started with a simple wish from a client: turn an unused butler’s pantry between the dining room and kitchen into a fully functioning, climate-controlled wine room for his extensive collection of valuable vintages. But like many projects, the wine room is connected to the dining room which is connected to the sitting room which is connected to the entry. When you touch one room, it only makes sense to reinvigorate them all. We overhauled the entire ground floor of this lovely home.
For the wine room, I worked with Vintage Cellars in Southern California to create custom wine storage embedded with LED lighting to spotlight very special bottles. The walls are in a burgundy tone and the floors are porcelain tiles that look as if they came from an old wine cave in Tuscany. A bubble light chandelier alludes to sparkling varietals.
But as mentioned, the rest of the house came along for the ride. Since we were adding a climate-controlled wine room, the brief was to turn the rest of the house into a space that would rival any hot-spot winery in Napa.
After choosing new flooring and a new hue for the walls, the entry became a destination in itself with a huge concave metal mirror and custom bench. We knocked out a half wall that awkwardly separated the sitting room from the dining room so that after-dinner drinks could flow to the fireplace surrounded by stainless steel pebbles; and we outfitted the dining room with a new chandelier. We chose all new furniture for all spaces.
The kitchen received the least amount of work but ended up being completely transformed anyhow. At first our plan was to tear everything out, but we soon realized that the cabinetry was in good shape and only needed the dated honey pine color painted over with a cream white. We also played with the idea of changing the counter tops, but once the cabinetry changed color, the granite stood out beautifully. The final change was the removal of a pot rack over the island in favor of design-forward iron pendants.
Photo by: Genia Barnes
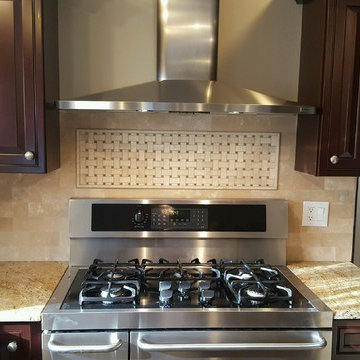
Photo of a transitional l-shaped separate kitchen in Philadelphia with raised-panel cabinets, dark wood cabinets, granite benchtops, brown splashback, travertine splashback, stainless steel appliances and beige benchtop.
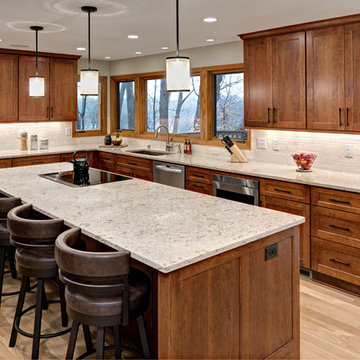
Ehlen Creative
This is an example of a large transitional eat-in kitchen in Minneapolis with an undermount sink, flat-panel cabinets, medium wood cabinets, quartz benchtops, beige splashback, travertine splashback, stainless steel appliances, light hardwood floors, with island and brown floor.
This is an example of a large transitional eat-in kitchen in Minneapolis with an undermount sink, flat-panel cabinets, medium wood cabinets, quartz benchtops, beige splashback, travertine splashback, stainless steel appliances, light hardwood floors, with island and brown floor.
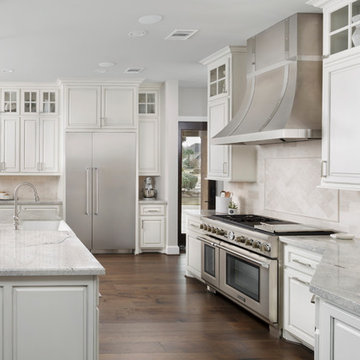
Kolanowski Studio
Photo of a large transitional l-shaped kitchen in Houston with a farmhouse sink, raised-panel cabinets, white cabinets, granite benchtops, white splashback, travertine splashback, stainless steel appliances, dark hardwood floors, with island, brown floor and white benchtop.
Photo of a large transitional l-shaped kitchen in Houston with a farmhouse sink, raised-panel cabinets, white cabinets, granite benchtops, white splashback, travertine splashback, stainless steel appliances, dark hardwood floors, with island, brown floor and white benchtop.
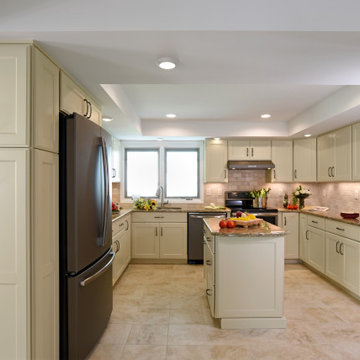
©2017 Daniel Feldkamp Photography
Design ideas for a mid-sized transitional u-shaped separate kitchen in Other with an undermount sink, flat-panel cabinets, beige cabinets, quartz benchtops, beige splashback, travertine splashback, black appliances, porcelain floors, with island, beige floor, beige benchtop and recessed.
Design ideas for a mid-sized transitional u-shaped separate kitchen in Other with an undermount sink, flat-panel cabinets, beige cabinets, quartz benchtops, beige splashback, travertine splashback, black appliances, porcelain floors, with island, beige floor, beige benchtop and recessed.
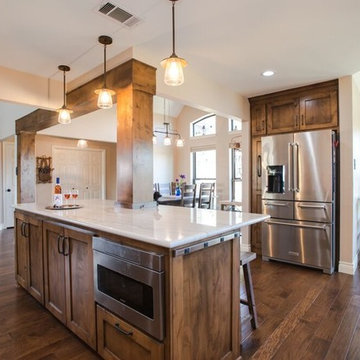
Design ideas for a large transitional l-shaped eat-in kitchen in Dallas with a farmhouse sink, recessed-panel cabinets, medium wood cabinets, multi-coloured splashback, with island, brown floor, quartzite benchtops, travertine splashback, stainless steel appliances, medium hardwood floors and white benchtop.
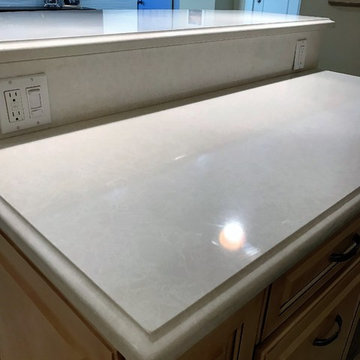
These homeowners had previously used Cambria and there wasn't going to be any other countertop option when they remodeled this home. You enter the kitchen where you'll find clean lines of Cambria Newport quartz countertops on the kitchen island accented with Cambria Canongate on the perimeter cabinets. Around the corner is Cambria Galloway on their wet bar; and the master suite showcases a double vanity featuring Cambria Berwyn.
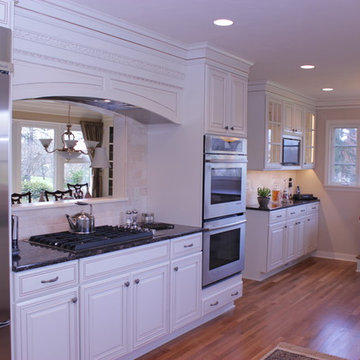
This is an example of a large transitional galley eat-in kitchen in Other with a double-bowl sink, recessed-panel cabinets, white cabinets, granite benchtops, beige splashback, travertine splashback, stainless steel appliances, medium hardwood floors, no island and brown floor.
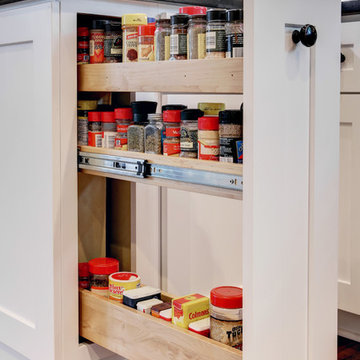
Bayside Images
Design ideas for an expansive transitional galley open plan kitchen in Houston with a single-bowl sink, shaker cabinets, white cabinets, granite benchtops, white splashback, travertine splashback, stainless steel appliances, bamboo floors, with island, brown floor and black benchtop.
Design ideas for an expansive transitional galley open plan kitchen in Houston with a single-bowl sink, shaker cabinets, white cabinets, granite benchtops, white splashback, travertine splashback, stainless steel appliances, bamboo floors, with island, brown floor and black benchtop.
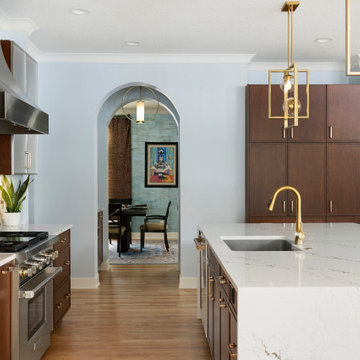
These homeowners love to entertain and bake. The homeowners requested their new kitchen to include a single oven, speed oven, and a 36” range with a 3rd oven to accommodate hosting large family gatherings and parties. A built-in 42” fridge holds plenty of food; the 36” gas range has a griddle in the center for pancakes and smash burgers. The range is crowned with a custom Vent-A-Hood range hood with 2 different stainless-steel finishes.
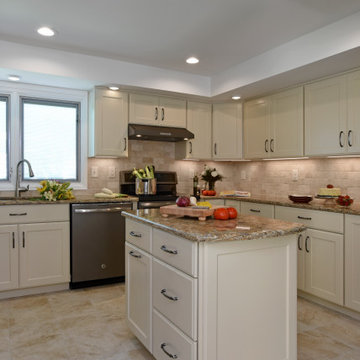
©2017 Daniel Feldkamp Photography
Mid-sized transitional u-shaped separate kitchen in Other with an undermount sink, flat-panel cabinets, beige cabinets, quartz benchtops, beige splashback, travertine splashback, black appliances, porcelain floors, with island, beige floor, beige benchtop and recessed.
Mid-sized transitional u-shaped separate kitchen in Other with an undermount sink, flat-panel cabinets, beige cabinets, quartz benchtops, beige splashback, travertine splashback, black appliances, porcelain floors, with island, beige floor, beige benchtop and recessed.
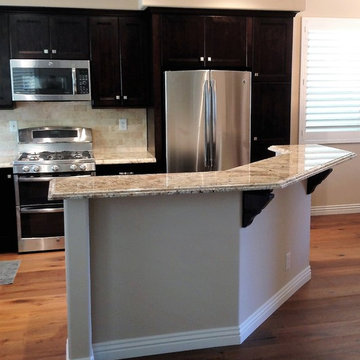
DNA Designs INC
This is an example of a mid-sized transitional u-shaped eat-in kitchen in Orange County with an undermount sink, shaker cabinets, dark wood cabinets, granite benchtops, travertine splashback, stainless steel appliances, light hardwood floors, with island and brown floor.
This is an example of a mid-sized transitional u-shaped eat-in kitchen in Orange County with an undermount sink, shaker cabinets, dark wood cabinets, granite benchtops, travertine splashback, stainless steel appliances, light hardwood floors, with island and brown floor.
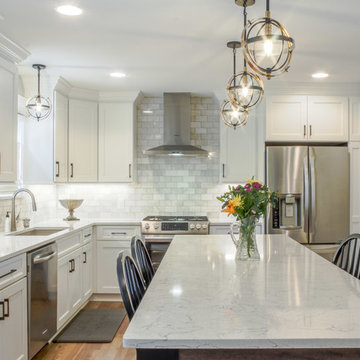
Inspiration for a large transitional l-shaped eat-in kitchen in Detroit with an undermount sink, shaker cabinets, white cabinets, quartz benchtops, white splashback, travertine splashback, stainless steel appliances, medium hardwood floors, with island, brown floor and white benchtop.
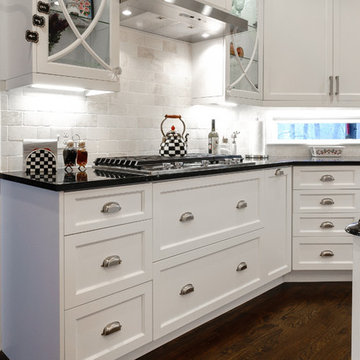
Design ideas for a mid-sized transitional u-shaped eat-in kitchen in Atlanta with an undermount sink, recessed-panel cabinets, white cabinets, granite benchtops, beige splashback, travertine splashback, stainless steel appliances, dark hardwood floors, with island, brown floor and green benchtop.
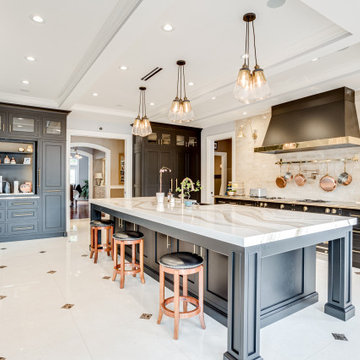
Photo of a large transitional kitchen in Baltimore with recessed-panel cabinets, black cabinets, quartz benchtops, beige splashback, travertine splashback, black appliances, marble floors, with island, beige floor and beige benchtop.
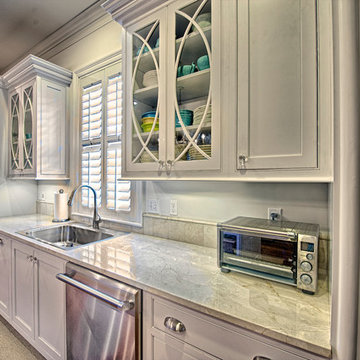
This is an example of a mid-sized transitional eat-in kitchen in New Orleans with beaded inset cabinets, white cabinets, marble benchtops, stainless steel appliances, light hardwood floors, with island, beige splashback and travertine splashback.
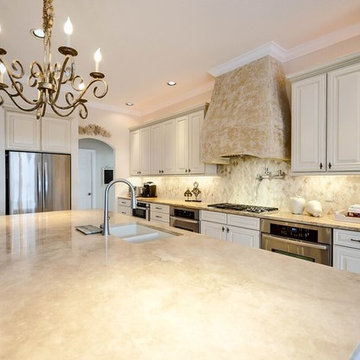
This spacious kitchen includes a microwave drawer and double ovens. The custom range hood is the focal point of the galley kitchen. The travertine countertops and backsplash complete the elegant look.
Simply Elegant Interiors, Tampa.
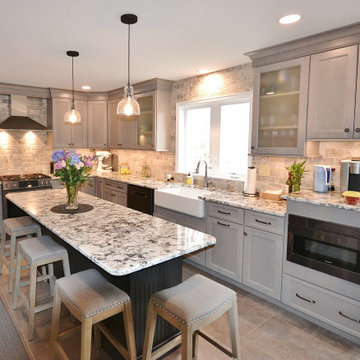
Avondale PA full kitchen remodel. Echelon cabinetry in the Addison door with Graystone finish were used on the perimeter along with a contrasting island in Onyx finish. Doing some slight design changes and some reduced depth cabinetry we were able to design an island with seating into this new kitchen. Luxury vinyl tile was chosen for the flooring it looks just like tile and is very durable as well as being softer and warmer under foot. Granite countertops in Orion White and tumbled Silver Travertine backsplash tie all the colors together. New LED recessed and under cabinetry lights provide great general and task lighting. The new picture looks like a beautiful framed painting but it also doubles as a new TV.
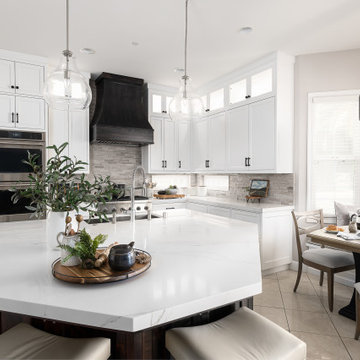
This is an example of a mid-sized transitional kitchen in San Francisco with an undermount sink, shaker cabinets, white cabinets, quartz benchtops, grey splashback, travertine splashback, stainless steel appliances, porcelain floors, with island, beige floor, white benchtop and wood.
Transitional Kitchen with Travertine Splashback Design Ideas
5