All Backsplash Materials Transitional Laundry Room Design Ideas
Refine by:
Budget
Sort by:Popular Today
21 - 40 of 1,332 photos
Item 1 of 3
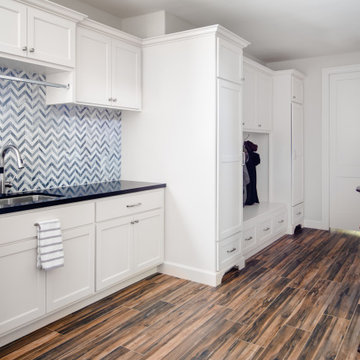
This is an example of a large transitional single-wall laundry room in Houston with shaker cabinets, white cabinets, granite benchtops, stone tile splashback, white walls, porcelain floors, a side-by-side washer and dryer, brown floor, black benchtop, multi-coloured splashback and an undermount sink.
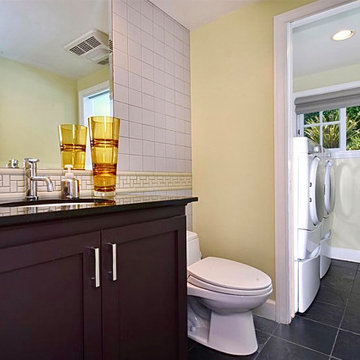
An unusual but sensible decision was made to convert the shower area of the lower floor’s half bath into a laundry room which the house previously lacked. The first half of the original space became the powder room. A pocket door creates a physical and acoustical barrier when needed.
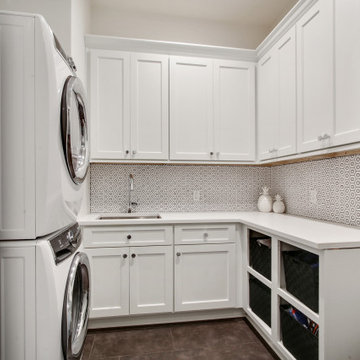
Sofia Joelsson Design, Interior Design Services. Laundry Room, two story New Orleans new construction,
Photo of a small transitional u-shaped dedicated laundry room in New Orleans with an undermount sink, shaker cabinets, white cabinets, quartzite benchtops, white splashback, mosaic tile splashback, white walls, medium hardwood floors, a stacked washer and dryer, brown floor, white benchtop and vaulted.
Photo of a small transitional u-shaped dedicated laundry room in New Orleans with an undermount sink, shaker cabinets, white cabinets, quartzite benchtops, white splashback, mosaic tile splashback, white walls, medium hardwood floors, a stacked washer and dryer, brown floor, white benchtop and vaulted.
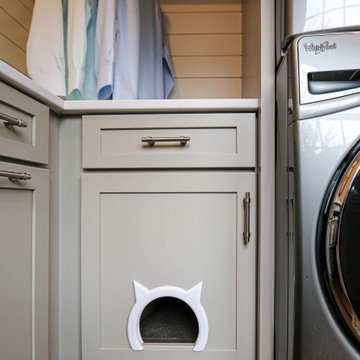
In this laundry room, Medallion Silverline cabinetry in Lancaster door painted in Macchiato was installed. A Kitty Pass door was installed on the base cabinet to hide the family cat’s litterbox. A rod was installed for hanging clothes. The countertop is Eternia Finley quartz in the satin finish.
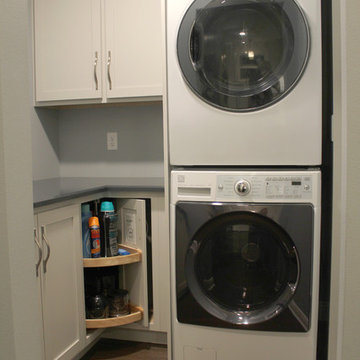
Photo: S.Lang
Small transitional l-shaped dedicated laundry room in Other with shaker cabinets, quartz benchtops, white splashback, ceramic splashback, vinyl floors, brown floor, blue benchtop, grey cabinets, blue walls and a stacked washer and dryer.
Small transitional l-shaped dedicated laundry room in Other with shaker cabinets, quartz benchtops, white splashback, ceramic splashback, vinyl floors, brown floor, blue benchtop, grey cabinets, blue walls and a stacked washer and dryer.
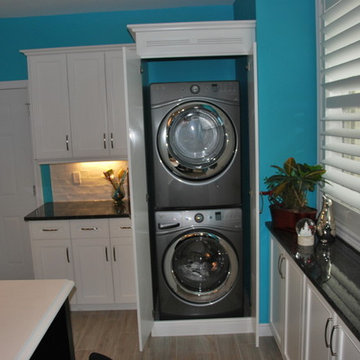
Milton Friesen
Photo of a mid-sized transitional l-shaped laundry room in Toronto with an undermount sink, recessed-panel cabinets, white cabinets, granite benchtops, white splashback, subway tile splashback, porcelain floors, beige floor and black benchtop.
Photo of a mid-sized transitional l-shaped laundry room in Toronto with an undermount sink, recessed-panel cabinets, white cabinets, granite benchtops, white splashback, subway tile splashback, porcelain floors, beige floor and black benchtop.
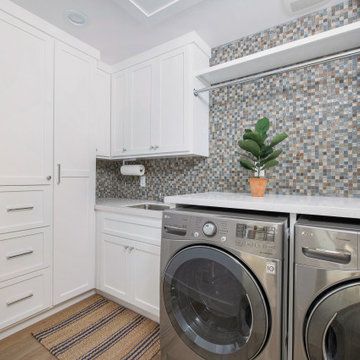
This is an example of a transitional l-shaped dedicated laundry room in Orange County with an undermount sink, shaker cabinets, white cabinets, quartz benchtops, multi-coloured splashback, mosaic tile splashback, medium hardwood floors, a side-by-side washer and dryer, brown floor and white benchtop.

Large transitional u-shaped utility room in Phoenix with a farmhouse sink, beaded inset cabinets, grey cabinets, quartz benchtops, white splashback, marble splashback, white walls, marble floors, a stacked washer and dryer, grey floor, white benchtop, coffered and wallpaper.

Design ideas for a transitional u-shaped utility room in San Francisco with a farmhouse sink, shaker cabinets, green cabinets, solid surface benchtops, green splashback, mosaic tile splashback, grey walls, porcelain floors, a side-by-side washer and dryer, green floor and white benchtop.
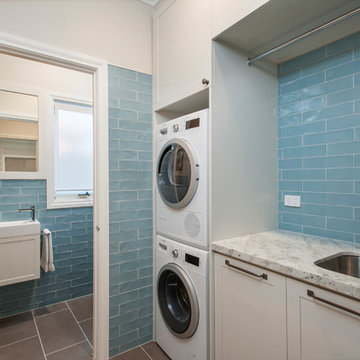
Compact Laundry and Powder Room.
Photo: Mark Fergus
This is an example of a small transitional single-wall utility room in Melbourne with an undermount sink, shaker cabinets, beige cabinets, granite benchtops, porcelain floors, a stacked washer and dryer, grey floor, beige walls, beige benchtop, ceramic splashback and blue splashback.
This is an example of a small transitional single-wall utility room in Melbourne with an undermount sink, shaker cabinets, beige cabinets, granite benchtops, porcelain floors, a stacked washer and dryer, grey floor, beige walls, beige benchtop, ceramic splashback and blue splashback.

Photography: Marit Williams Photography
This is an example of a large transitional laundry room in Other with an undermount sink, grey cabinets, quartz benchtops, white splashback, engineered quartz splashback, white walls, porcelain floors, an integrated washer and dryer and white benchtop.
This is an example of a large transitional laundry room in Other with an undermount sink, grey cabinets, quartz benchtops, white splashback, engineered quartz splashback, white walls, porcelain floors, an integrated washer and dryer and white benchtop.

Cozy Laundry Room with Stacked Washer Dryer is the perfect space to hang and fold laundry, with it's own pull-out laundry basket at the folding station you can grab this weeks laundry and toss it in.

Fun and playful utility, laundry room with WC, cloak room.
Design ideas for a small transitional single-wall dedicated laundry room in Berkshire with an integrated sink, flat-panel cabinets, green cabinets, quartzite benchtops, pink splashback, ceramic splashback, green walls, light hardwood floors, a side-by-side washer and dryer, grey floor, white benchtop and wallpaper.
Design ideas for a small transitional single-wall dedicated laundry room in Berkshire with an integrated sink, flat-panel cabinets, green cabinets, quartzite benchtops, pink splashback, ceramic splashback, green walls, light hardwood floors, a side-by-side washer and dryer, grey floor, white benchtop and wallpaper.

This contemporary compact laundry room packs a lot of punch and personality. With it's gold fixtures and hardware adding some glitz, the grey cabinetry, industrial floors and patterned backsplash tile brings interest to this small space. Fully loaded with hanging racks, large accommodating sink, vacuum/ironing board storage & laundry shoot, this laundry room is not only stylish but function forward.

This busy family needed a functional yet beautiful laundry room since it is off the garage entrance as well as it's own entrance off the front of the house too!
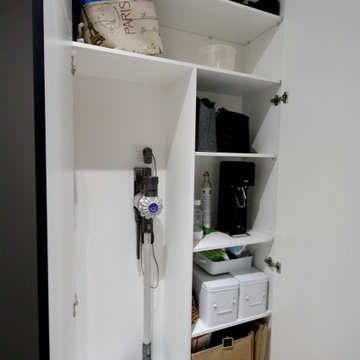
LUXURY IN BLACK
- Matte black 'shaker' profile cabinetry
- Feature Polytec 'Prime Oak' lamiwood doors
- 20mm thick Caesarstone 'Snow' benchtop
- White gloss subway tiles with black grout
- Brushed nickel hardware
- Blum hardware
Sheree Bounassif, kitchens by Emanuel
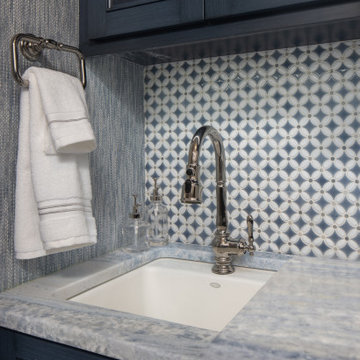
This little laundry room uses hidden tricks to modernize and maximize limited space. Between the cabinetry and blue fantasy marble countertop sits a luxuriously tiled backsplash. This beautiful backsplash hides the door to necessary valves, its outline barely visible while allowing easy access.
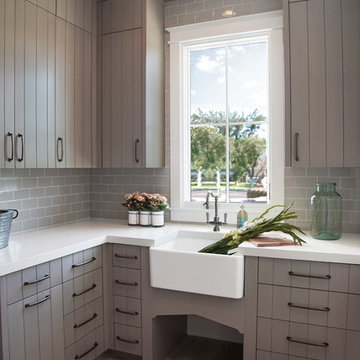
Heather Ryan, Interior Designer
H.Ryan Studio - Scottsdale, AZ
www.hryanstudio.com
Inspiration for a mid-sized transitional l-shaped dedicated laundry room in Phoenix with a farmhouse sink, grey cabinets, medium hardwood floors, flat-panel cabinets, quartz benchtops, grey splashback, subway tile splashback, grey walls, an integrated washer and dryer, brown floor and white benchtop.
Inspiration for a mid-sized transitional l-shaped dedicated laundry room in Phoenix with a farmhouse sink, grey cabinets, medium hardwood floors, flat-panel cabinets, quartz benchtops, grey splashback, subway tile splashback, grey walls, an integrated washer and dryer, brown floor and white benchtop.

Inspiration for a large transitional u-shaped dedicated laundry room in Chicago with an undermount sink, shaker cabinets, blue cabinets, wood benchtops, blue splashback, shiplap splashback, white walls, dark hardwood floors, a side-by-side washer and dryer, brown floor, brown benchtop and wallpaper.

Inspiration for a small transitional single-wall dedicated laundry room in Nashville with beaded inset cabinets, beige cabinets, quartz benchtops, white splashback, subway tile splashback, white walls, porcelain floors, a side-by-side washer and dryer, pink floor and white benchtop.
All Backsplash Materials Transitional Laundry Room Design Ideas
2