All Backsplash Materials Transitional Laundry Room Design Ideas
Refine by:
Budget
Sort by:Popular Today
41 - 60 of 1,332 photos
Item 1 of 3

Small transitional galley dedicated laundry room in Phoenix with shaker cabinets, grey cabinets, quartz benchtops, multi-coloured splashback, porcelain splashback, grey walls, porcelain floors, a side-by-side washer and dryer, brown floor and white benchtop.
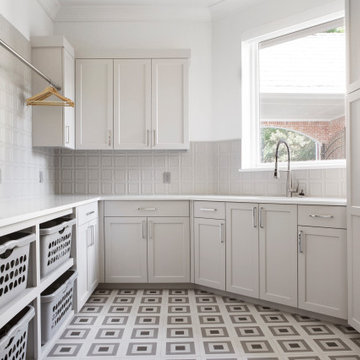
Photo of a mid-sized transitional u-shaped dedicated laundry room in Dallas with an undermount sink, shaker cabinets, grey cabinets, quartz benchtops, grey splashback, porcelain splashback, white walls, porcelain floors, a stacked washer and dryer, multi-coloured floor and white benchtop.
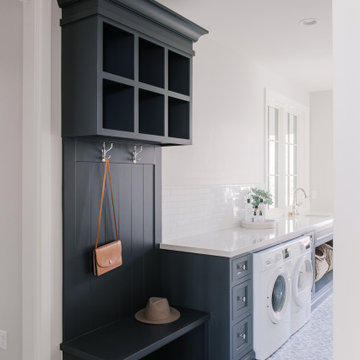
Traditional meets modern in this charming two story tudor home. A spacious floor plan with an emphasis on natural light allows for incredible views from inside the home.
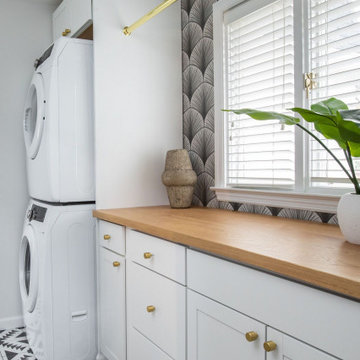
Mid-sized transitional galley dedicated laundry room in Indianapolis with shaker cabinets, white cabinets, wood benchtops, black splashback, window splashback, white walls, ceramic floors, a stacked washer and dryer, black floor, brown benchtop and wallpaper.
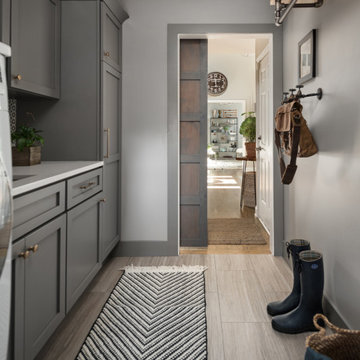
Photography by Picture Perfect House
Photo of a mid-sized transitional single-wall utility room in Chicago with an undermount sink, shaker cabinets, grey cabinets, quartz benchtops, multi-coloured splashback, cement tile splashback, grey walls, porcelain floors, a side-by-side washer and dryer, grey floor and white benchtop.
Photo of a mid-sized transitional single-wall utility room in Chicago with an undermount sink, shaker cabinets, grey cabinets, quartz benchtops, multi-coloured splashback, cement tile splashback, grey walls, porcelain floors, a side-by-side washer and dryer, grey floor and white benchtop.
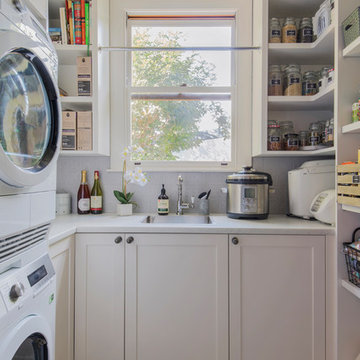
Live By the Sea Photography
Inspiration for a mid-sized transitional u-shaped utility room in Sydney with shaker cabinets, white cabinets, quartz benchtops, grey splashback, ceramic splashback, white benchtop, a drop-in sink and a stacked washer and dryer.
Inspiration for a mid-sized transitional u-shaped utility room in Sydney with shaker cabinets, white cabinets, quartz benchtops, grey splashback, ceramic splashback, white benchtop, a drop-in sink and a stacked washer and dryer.

Design ideas for a small transitional single-wall laundry cupboard in Philadelphia with recessed-panel cabinets, white cabinets, wood benchtops, white splashback, porcelain splashback, medium hardwood floors, a stacked washer and dryer, brown floor and brown benchtop.

Photo of a mid-sized transitional u-shaped dedicated laundry room in Atlanta with shaker cabinets, white cabinets, quartz benchtops, grey splashback, engineered quartz splashback, porcelain floors, a side-by-side washer and dryer, multi-coloured floor and grey benchtop.

Photo of a mid-sized transitional l-shaped dedicated laundry room in San Francisco with a single-bowl sink, recessed-panel cabinets, blue cabinets, quartz benchtops, white splashback, engineered quartz splashback, grey walls, ceramic floors, a side-by-side washer and dryer, grey floor, white benchtop and vaulted.

Photo of a mid-sized transitional u-shaped dedicated laundry room in San Francisco with an undermount sink, recessed-panel cabinets, white cabinets, quartzite benchtops, grey splashback, stone slab splashback, grey walls, porcelain floors, a side-by-side washer and dryer, grey floor and grey benchtop.

Combined Laundry and Craft Room
Inspiration for a large transitional u-shaped utility room in Seattle with shaker cabinets, white cabinets, quartz benchtops, white splashback, subway tile splashback, blue walls, porcelain floors, a side-by-side washer and dryer, black floor, white benchtop and wallpaper.
Inspiration for a large transitional u-shaped utility room in Seattle with shaker cabinets, white cabinets, quartz benchtops, white splashback, subway tile splashback, blue walls, porcelain floors, a side-by-side washer and dryer, black floor, white benchtop and wallpaper.
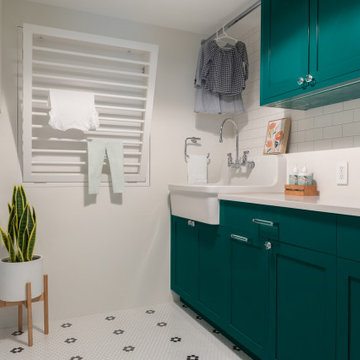
Mid-sized transitional galley dedicated laundry room in New York with a farmhouse sink, shaker cabinets, green cabinets, quartz benchtops, white splashback, engineered quartz splashback, white walls, ceramic floors, a side-by-side washer and dryer, white floor and white benchtop.
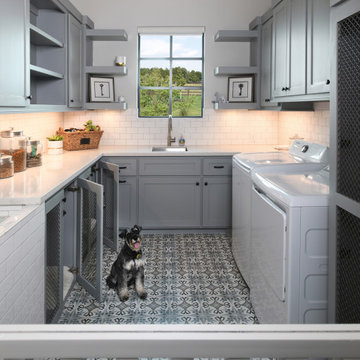
Dog friendly laundry room, sliding pocket door to keep pets safe, raised dog washing sink,
This is an example of a mid-sized transitional u-shaped dedicated laundry room in Houston with an utility sink, shaker cabinets, grey cabinets, white splashback, subway tile splashback, white walls, porcelain floors, a side-by-side washer and dryer, multi-coloured floor and white benchtop.
This is an example of a mid-sized transitional u-shaped dedicated laundry room in Houston with an utility sink, shaker cabinets, grey cabinets, white splashback, subway tile splashback, white walls, porcelain floors, a side-by-side washer and dryer, multi-coloured floor and white benchtop.
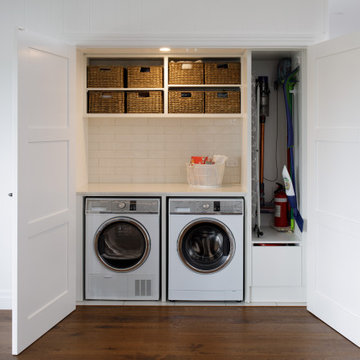
Small transitional single-wall laundry cupboard in Brisbane with quartz benchtops, white splashback, subway tile splashback, white walls, medium hardwood floors, a side-by-side washer and dryer, brown floor and white benchtop.
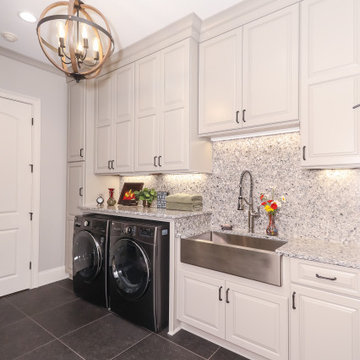
Art and Craft Studio and Laundry Room Remodel
This is an example of a large transitional galley dedicated laundry room in Atlanta with a farmhouse sink, raised-panel cabinets, grey cabinets, quartz benchtops, multi-coloured splashback, engineered quartz splashback, grey walls, porcelain floors, a side-by-side washer and dryer, black floor and multi-coloured benchtop.
This is an example of a large transitional galley dedicated laundry room in Atlanta with a farmhouse sink, raised-panel cabinets, grey cabinets, quartz benchtops, multi-coloured splashback, engineered quartz splashback, grey walls, porcelain floors, a side-by-side washer and dryer, black floor and multi-coloured benchtop.
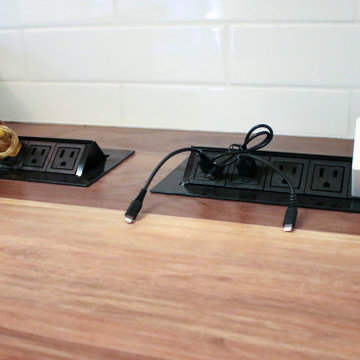
We updated this laundry room by installing Medallion Silverline Jackson Flat Panel cabinets in white icing color. The countertops are a custom Natural Black Walnut wood top with a Mockett charging station and a Porter single basin farmhouse sink and Moen Arbor high arc faucet. The backsplash is Ice White Wow Subway Tile. The floor is Durango Tumbled tile.
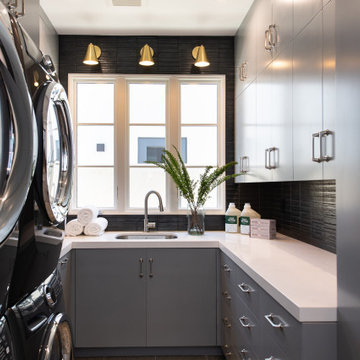
This is an example of a mid-sized transitional u-shaped dedicated laundry room in Orange County with an undermount sink, flat-panel cabinets, grey cabinets, quartz benchtops, black splashback, ceramic splashback, black walls, vinyl floors, a stacked washer and dryer, grey floor and white benchtop.
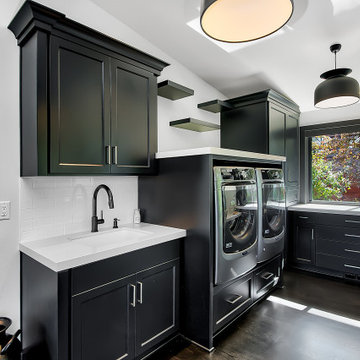
White & Black farmhouse inspired Kitchen with pops of color.
This is an example of a transitional laundry room in Portland with an undermount sink, recessed-panel cabinets, black cabinets, solid surface benchtops, white splashback, ceramic splashback, dark hardwood floors, black floor and white benchtop.
This is an example of a transitional laundry room in Portland with an undermount sink, recessed-panel cabinets, black cabinets, solid surface benchtops, white splashback, ceramic splashback, dark hardwood floors, black floor and white benchtop.
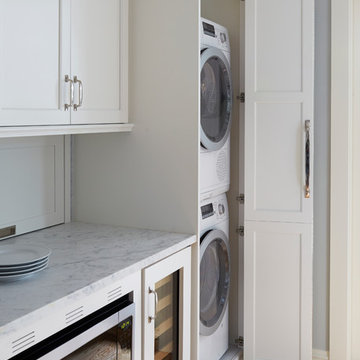
Free ebook, Creating the Ideal Kitchen. DOWNLOAD NOW
This Chicago client was tired of living with her outdated and not-so-functional kitchen and came in for an update. The goals were to update the look of the space, enclose the washer/dryer, upgrade the appliances and the cabinets.
The space is located in turn-of-the-century brownstone, so we tried to stay in keeping with that era but provide an updated and functional space.
One of the primary challenges of this project was a chimney that jutted into the space. The old configuration meandered around the chimney creating some strange configurations and odd depths for the countertop.
We finally decided that just flushing out the wall along the chimney instead would create a cleaner look and in the end a better functioning space. It also created the opportunity to access those new pockets of space behind the wall with appliance garages to create a unique and functional feature.
The new galley kitchen has the sink on one side and the range opposite with the refrigerator on the end of the run. This very functional layout also provides large runs of counter space and plenty of storage. The washer/dryer were relocated to the opposite side of the kitchen per the client's request, and hide behind a large custom bi-fold door when not in use.
A wine fridge and microwave are tucked under the counter so that the primary visual is the custom mullioned doors with antique glass and custom marble backsplash design. White cabinetry, Carrera countertops and an apron sink complete the vintage feel of the space, and polished nickel hardware and light fixtures add a little bit of bling.
Designed by: Susan Klimala, CKD, CBD
Photography by: Carlos Vergara
For more information on kitchen and bath design ideas go to: www.kitchenstudio-ge.com

Laundry Room Remodel. Arabesque White Tile, solid and Deco Backsplash. Custom Floating Shelves. Pompeii Quartz Avorio Countertop & Apron Front Sink with Black Matte Bridge Style Faucet. Hanging Rods for Delicates. Light Gray Cabinetry.
All Backsplash Materials Transitional Laundry Room Design Ideas
3