Transitional Laundry Room Design Ideas with a Double-bowl Sink
Refine by:
Budget
Sort by:Popular Today
1 - 20 of 24 photos
Item 1 of 3
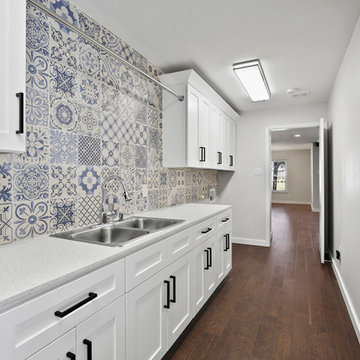
Large transitional l-shaped utility room in Dallas with a double-bowl sink, shaker cabinets, white cabinets, quartz benchtops, grey walls, dark hardwood floors, a side-by-side washer and dryer, brown floor and white benchtop.
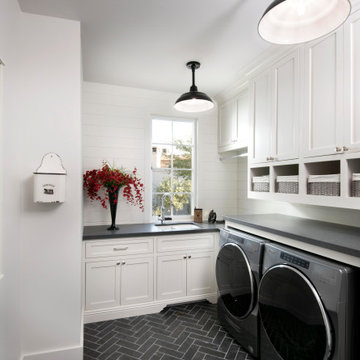
Design ideas for a transitional laundry room in Phoenix with a double-bowl sink, shaker cabinets, white cabinets, white walls, a side-by-side washer and dryer, black floor and black benchtop.
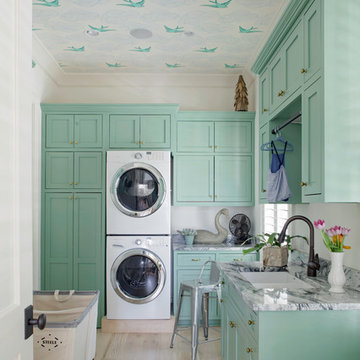
Design ideas for a transitional dedicated laundry room in Atlanta with a double-bowl sink, shaker cabinets, light hardwood floors, a stacked washer and dryer and blue cabinets.
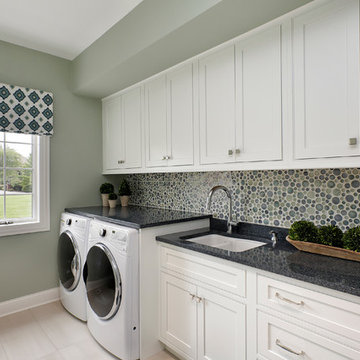
The bubbly blue and green backsplash in this cheerful and efficient laundry room ties together the room, taking its cues from the navy blue Zodiaq countertop, the flat Roman valance and the gray-infused green of the walls. An abundance of recessed-panel while cabinets and drawers keeps everything organized and at hand, while there is plenty of space for folding clothes. The front-loading washer and dryer provide surface space for another folding counter.
Photo by Larry Malvin
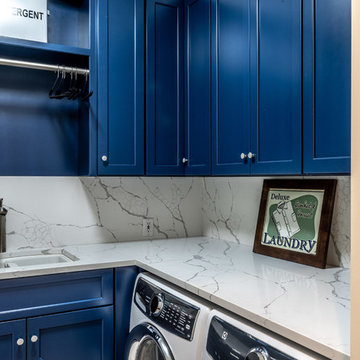
This room makes us excited to do laundry! The homeowner opted for Calcutta quartz, because she wanted durable, easy to clean counters. We love the contrast it has with the rich blue color of the cabinets.
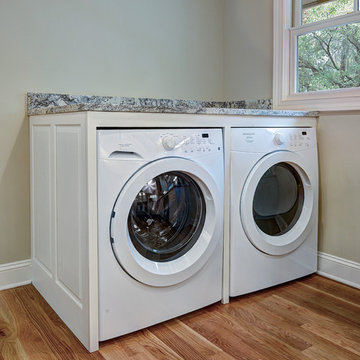
William Quarrels
Mid-sized transitional l-shaped laundry room in Charleston with a double-bowl sink, raised-panel cabinets, white cabinets, granite benchtops, white splashback, beige walls and light hardwood floors.
Mid-sized transitional l-shaped laundry room in Charleston with a double-bowl sink, raised-panel cabinets, white cabinets, granite benchtops, white splashback, beige walls and light hardwood floors.
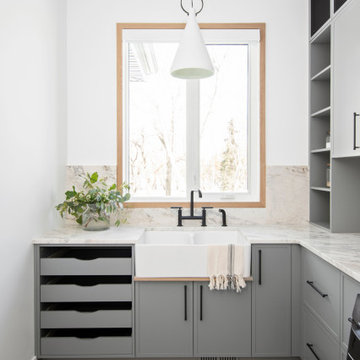
Design ideas for a transitional laundry room in Other with a double-bowl sink, shaker cabinets, marble benchtops, white walls, ceramic floors and a side-by-side washer and dryer.
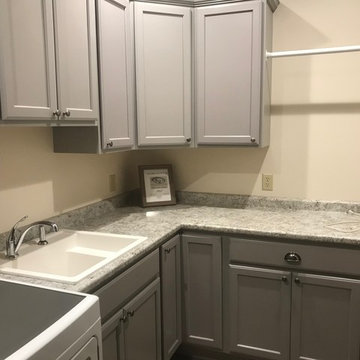
Staying on trend with gray and white, KSI Designer Matt Hibbard chose Merillat Classic Spring Valley Maple with Shale paint. and Wilsonart White Juparana laminate for this laundry room. Lots of room for laundry supplies and conveniently placed drying rack..
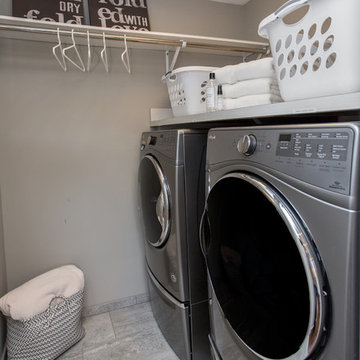
Some people remodel their kitchen, some remodel their master bath and some people do both and then some. These homeowners were ready to invest heavily in their home with a complete home remodel including kitchen, family room, powder room, laundry room, stairs, master bath and all flooring and mill work on the second floor plus many window replacements. While such an extensive remodel is more budget intense, it also gives the home a fresh, updated look at once. Enjoy this complete home transformation!
Photos by Jake Boyd Photo
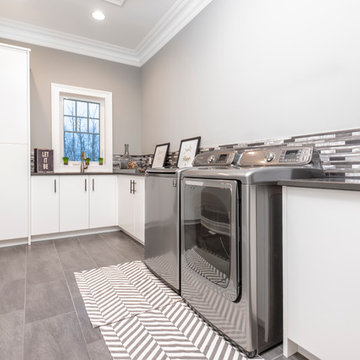
Photo of a transitional single-wall dedicated laundry room in Edmonton with a double-bowl sink, flat-panel cabinets, white cabinets, grey walls and a side-by-side washer and dryer.
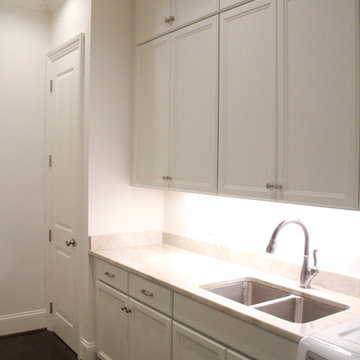
Large transitional single-wall dedicated laundry room in Birmingham with a double-bowl sink, shaker cabinets, white cabinets, laminate benchtops, white walls, dark hardwood floors, a side-by-side washer and dryer, brown floor and beige benchtop.
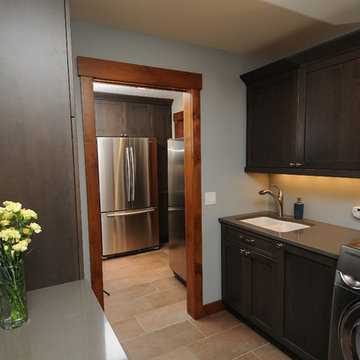
Design ideas for a large transitional galley dedicated laundry room in Other with a double-bowl sink, shaker cabinets, dark wood cabinets, solid surface benchtops, grey walls, slate floors and a side-by-side washer and dryer.
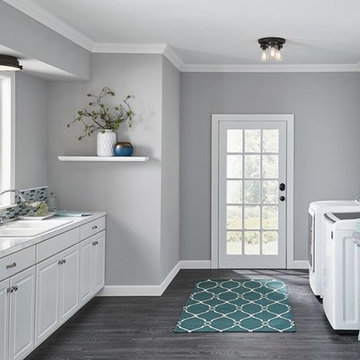
The vintage style of this 3 light flush mount ceiling light gives a beautifully modern treatment to the familiarity and comfort of canning jars. Used in groups or stand-alone, is a new touch of home in Olde Bronze. The LED 1 light flush mount ceiling light above the sink is a charming accent piece that provides nice light for the task at hand while complementing the space.
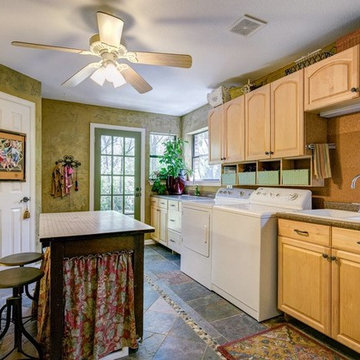
Photo of a large transitional galley utility room in Dallas with a double-bowl sink, raised-panel cabinets, light wood cabinets, laminate benchtops, green walls, slate floors and a side-by-side washer and dryer.
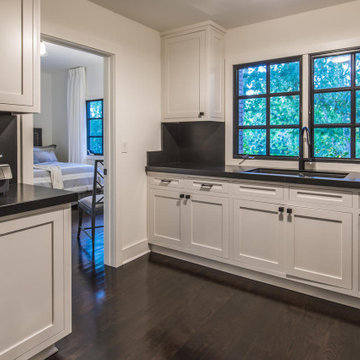
This is an example of a transitional laundry room in Los Angeles with a double-bowl sink, shaker cabinets, white cabinets, granite benchtops, black splashback, granite splashback, white walls, dark hardwood floors, a side-by-side washer and dryer, brown floor and black benchtop.
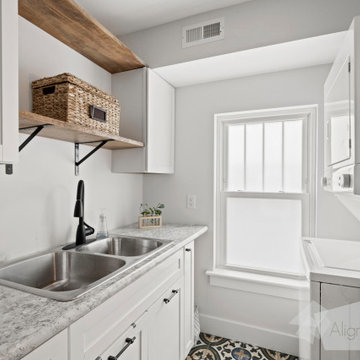
This is an example of a small transitional galley dedicated laundry room in Other with a double-bowl sink, shaker cabinets, white cabinets, laminate benchtops, white walls, porcelain floors, a stacked washer and dryer, multi-coloured floor and multi-coloured benchtop.
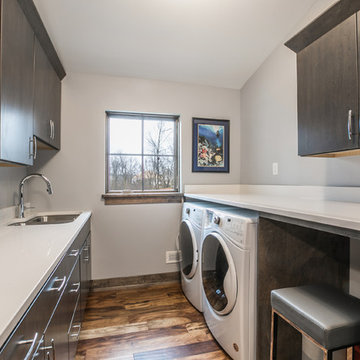
Leah Kasper Photography
Design ideas for a transitional galley laundry room in Milwaukee with a double-bowl sink, flat-panel cabinets, grey cabinets, grey walls, medium hardwood floors, a side-by-side washer and dryer and brown floor.
Design ideas for a transitional galley laundry room in Milwaukee with a double-bowl sink, flat-panel cabinets, grey cabinets, grey walls, medium hardwood floors, a side-by-side washer and dryer and brown floor.
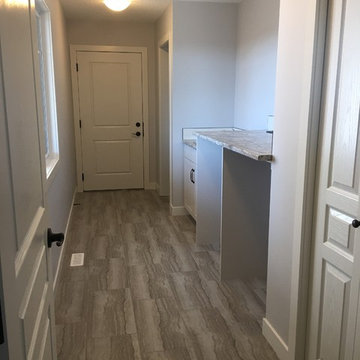
Cross-Country Builders
Inspiration for a mid-sized transitional galley utility room in Edmonton with a double-bowl sink, shaker cabinets, dark wood cabinets, laminate benchtops, grey walls, ceramic floors, a side-by-side washer and dryer, grey floor and grey benchtop.
Inspiration for a mid-sized transitional galley utility room in Edmonton with a double-bowl sink, shaker cabinets, dark wood cabinets, laminate benchtops, grey walls, ceramic floors, a side-by-side washer and dryer, grey floor and grey benchtop.
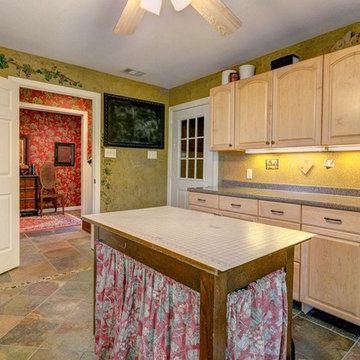
Design ideas for a large transitional galley utility room in Dallas with a double-bowl sink, raised-panel cabinets, light wood cabinets, laminate benchtops, green walls, slate floors and a side-by-side washer and dryer.
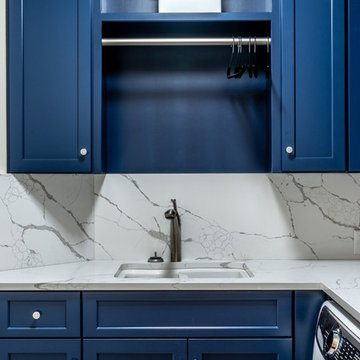
The Calcutta quartz backsplash was taken up to meet the bottom of the cabinets, making clean up a breeze.
Small transitional dedicated laundry room in Charleston with a double-bowl sink, recessed-panel cabinets, blue cabinets, quartzite benchtops, a side-by-side washer and dryer and white benchtop.
Small transitional dedicated laundry room in Charleston with a double-bowl sink, recessed-panel cabinets, blue cabinets, quartzite benchtops, a side-by-side washer and dryer and white benchtop.
Transitional Laundry Room Design Ideas with a Double-bowl Sink
1