Transitional Laundry Room Design Ideas with a Single-bowl Sink
Refine by:
Budget
Sort by:Popular Today
141 - 160 of 423 photos
Item 1 of 3
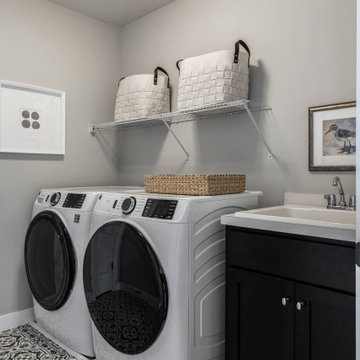
St. Croix III Model - Heritage Collection
Pricing, floorplans, virtual tours, community information & more at https://www.robertthomashomes.com/
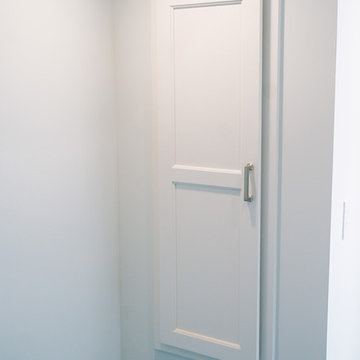
Inspiration for a mid-sized transitional galley dedicated laundry room in Cincinnati with a single-bowl sink, white cabinets, quartz benchtops, white walls, ceramic floors, an integrated washer and dryer, grey floor, recessed-panel cabinets and grey benchtop.
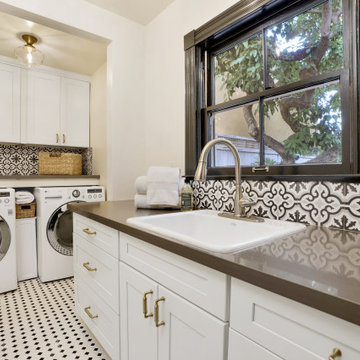
Design ideas for a large transitional l-shaped dedicated laundry room in Orange County with a single-bowl sink, shaker cabinets, white cabinets, quartz benchtops, white splashback, ceramic splashback, white walls, ceramic floors, a side-by-side washer and dryer, white floor and grey benchtop.
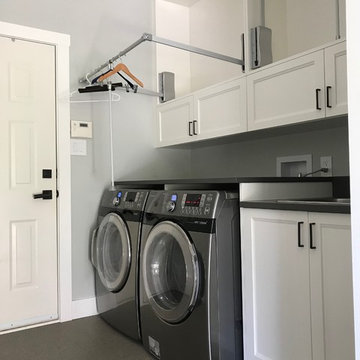
The laundry room is complete with a counter for folding and pull down rods to hang items while taking advantage of the high ceilings. The L shaped utility and laundry space also houses the wood storage for the fireplace in the adjoining room and a closet to keep the pool accessories. The door behind leads to the patio, hot tub and pool areas. There is an adjoining 3 piece bathroom complete with sauna.
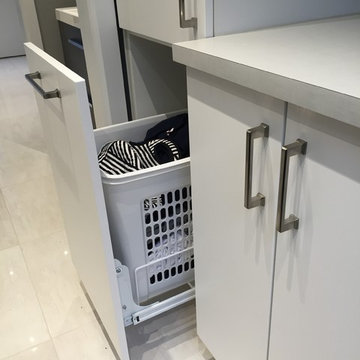
Interior Design concept by Stephanie Fortier.
Pictures by Stephanie Fortier Design
Transitional laundry room in Montreal with a single-bowl sink, flat-panel cabinets, white cabinets, laminate benchtops, grey walls, ceramic floors and a side-by-side washer and dryer.
Transitional laundry room in Montreal with a single-bowl sink, flat-panel cabinets, white cabinets, laminate benchtops, grey walls, ceramic floors and a side-by-side washer and dryer.
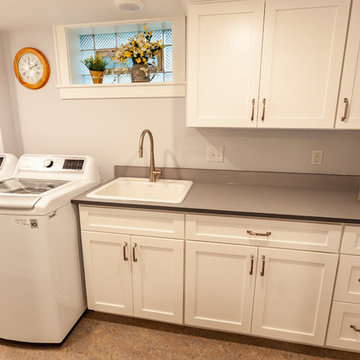
This Arts & Crafts home in the Longfellow neighborhood of Minneapolis was built in 1926 and has all the features associated with that traditional architectural style. After two previous remodels (essentially the entire 1st & 2nd floors) the homeowners were ready to remodel their basement.
The existing basement floor was in rough shape so the decision was made to remove the old concrete floor and pour an entirely new slab. A family room, spacious laundry room, powder bath, a huge shop area and lots of added storage were all priorities for the project. Working with and around the existing mechanical systems was a challenge and resulted in some creative ceiling work, and a couple of quirky spaces!
Custom cabinetry from The Woodshop of Avon enhances nearly every part of the basement, including a unique recycling center in the basement stairwell. The laundry also includes a Paperstone countertop, and one of the nicest laundry sinks you’ll ever see.
Come see this project in person, September 29 – 30th on the 2018 Castle Home Tour.
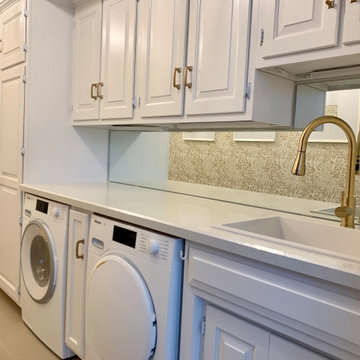
Laundry room renovation
Inspiration for a small transitional galley laundry room in Other with a single-bowl sink, raised-panel cabinets, white cabinets, laminate benchtops, mirror splashback, white walls, ceramic floors, a side-by-side washer and dryer, beige floor, white benchtop and wallpaper.
Inspiration for a small transitional galley laundry room in Other with a single-bowl sink, raised-panel cabinets, white cabinets, laminate benchtops, mirror splashback, white walls, ceramic floors, a side-by-side washer and dryer, beige floor, white benchtop and wallpaper.
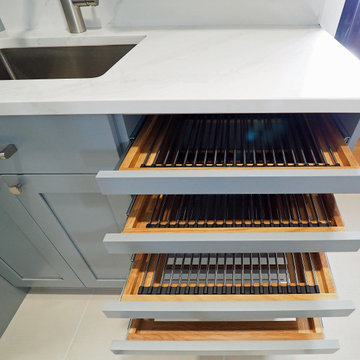
A convenience packed little Mud room/Laundry room. The room has his and hers closets, stackable machines, a seating bench customized to fit taller boots, custom drying racks, and a mop closet.
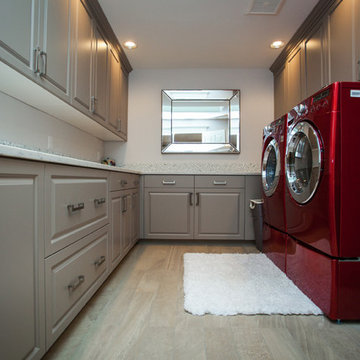
Doing laundry might not be your favorite chore, but that's no reason not to have a nice place to do it.
This laundry room has large drawers for hampers (notice that they are wide and shallow, not narrow and deep, which makes puling the clothes out a LOT easier).
The gray painted cabinets are complemented by white quartz countertops, glass mosaic tile backsplash and a tile floor that has the appearance of wood planks (but with the durability of porcelain tile).
Plenty of recessed can lights brighten the space, and a Panasonic vent fan clears unwanted humidity.
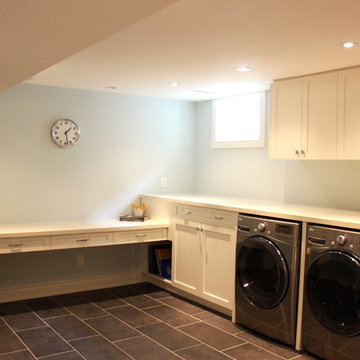
This is an example of a mid-sized transitional l-shaped utility room in Toronto with white cabinets, a side-by-side washer and dryer, shaker cabinets, white walls, a single-bowl sink, solid surface benchtops, porcelain floors and grey floor.
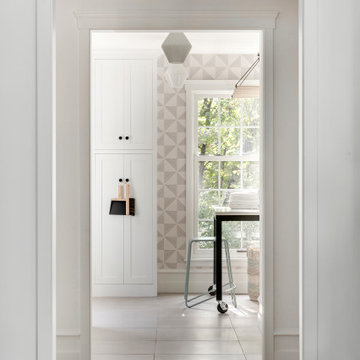
This beautiful French Provincial home is set on 10 acres, nestled perfectly in the oak trees. The original home was built in 1974 and had two large additions added; a great room in 1990 and a main floor master suite in 2001. This was my dream project: a full gut renovation of the entire 4,300 square foot home! I contracted the project myself, and we finished the interior remodel in just six months. The exterior received complete attention as well. The 1970s mottled brown brick went white to completely transform the look from dated to classic French. Inside, walls were removed and doorways widened to create an open floor plan that functions so well for everyday living as well as entertaining. The white walls and white trim make everything new, fresh and bright. It is so rewarding to see something old transformed into something new, more beautiful and more functional.
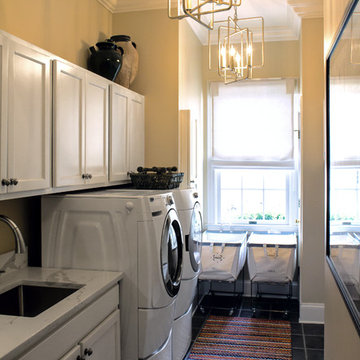
Photography by Market & Grand
Inspiration for a large transitional single-wall laundry room in Atlanta with a single-bowl sink, recessed-panel cabinets, white cabinets, yellow walls and a side-by-side washer and dryer.
Inspiration for a large transitional single-wall laundry room in Atlanta with a single-bowl sink, recessed-panel cabinets, white cabinets, yellow walls and a side-by-side washer and dryer.
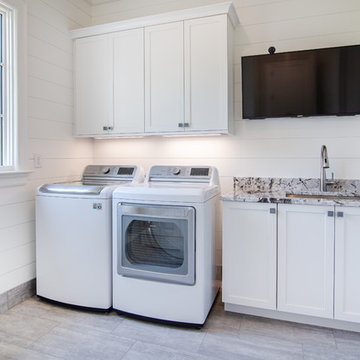
The semi-custom cabinets in the laundry room prove storage and counter space.
Photo of a mid-sized transitional single-wall utility room in Charlotte with a single-bowl sink.
Photo of a mid-sized transitional single-wall utility room in Charlotte with a single-bowl sink.
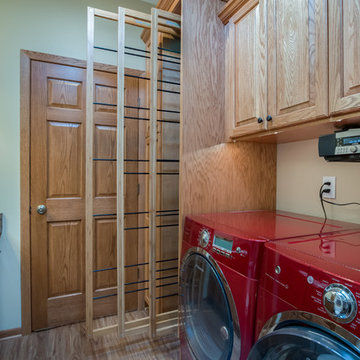
Custom matching oak cabinetry was utilized in the laundry room incorporating a dryaway clothes rack system, for quick and easy access for drying the appropriate items.
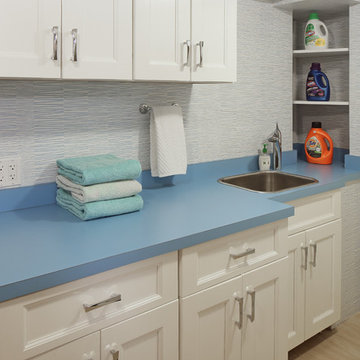
Susan Fisher Photo
This is an example of a mid-sized transitional galley dedicated laundry room in New York with a single-bowl sink, recessed-panel cabinets, white cabinets, laminate benchtops, blue walls, porcelain floors and a side-by-side washer and dryer.
This is an example of a mid-sized transitional galley dedicated laundry room in New York with a single-bowl sink, recessed-panel cabinets, white cabinets, laminate benchtops, blue walls, porcelain floors and a side-by-side washer and dryer.
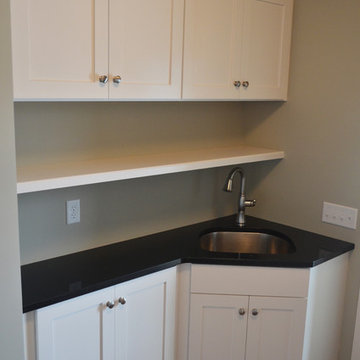
Inspiration for a small transitional single-wall utility room in New York with a single-bowl sink, shaker cabinets, white cabinets, granite benchtops, beige walls and medium hardwood floors.
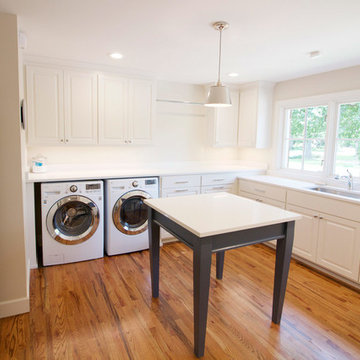
Tara Judd Photographer
Photo of a large transitional utility room in Other with a single-bowl sink, white cabinets, quartz benchtops, beige walls, medium hardwood floors and a side-by-side washer and dryer.
Photo of a large transitional utility room in Other with a single-bowl sink, white cabinets, quartz benchtops, beige walls, medium hardwood floors and a side-by-side washer and dryer.
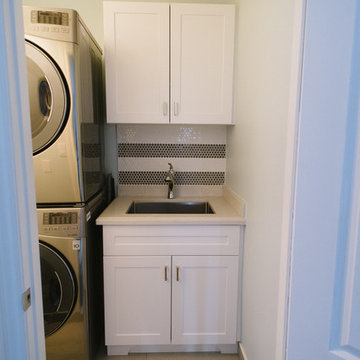
Claudia Hung
Small transitional single-wall dedicated laundry room in Toronto with a single-bowl sink, shaker cabinets, white cabinets, quartz benchtops, blue walls, porcelain floors, a stacked washer and dryer and grey floor.
Small transitional single-wall dedicated laundry room in Toronto with a single-bowl sink, shaker cabinets, white cabinets, quartz benchtops, blue walls, porcelain floors, a stacked washer and dryer and grey floor.
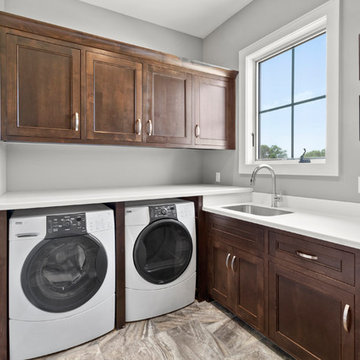
Some of the finishes, fixtures and decor have a contemporary feel, but overall with the inclusion of stone and a few more traditional elements, the interior of this home features a transitional design-style. Double entry doors lead into a large open floor-plan with a spiral staircase and loft area overlooking the great room. White wood tile floors are found throughout the main level and the large windows on the rear elevation of the home offer a beautiful view of the property and outdoor space.
Photography by: KC Media Team
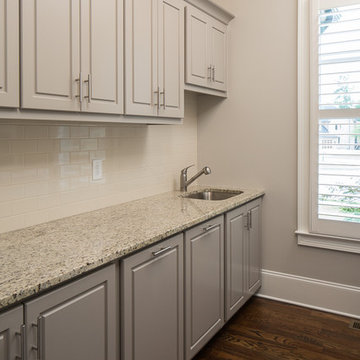
Photo of a large transitional galley utility room in Atlanta with a single-bowl sink, shaker cabinets, grey cabinets, granite benchtops, grey walls, dark hardwood floors and a side-by-side washer and dryer.
Transitional Laundry Room Design Ideas with a Single-bowl Sink
8